Idées déco de façades de maisons multicolores avec un toit mixte
Trier par :
Budget
Trier par:Populaires du jour
141 - 160 sur 1 543 photos
1 sur 3

Aménagement d'une façade de maison multicolore classique en planches et couvre-joints de taille moyenne et de plain-pied avec différents matériaux de revêtement, un toit à deux pans, un toit mixte et un toit noir.
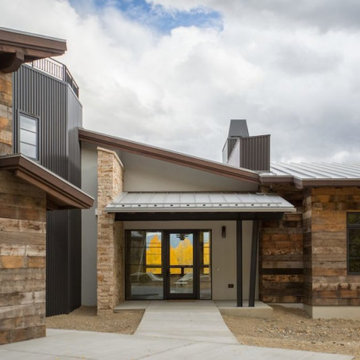
Idée de décoration pour une grande façade de maison multicolore design à un étage avec un revêtement mixte, un toit à quatre pans et un toit mixte.
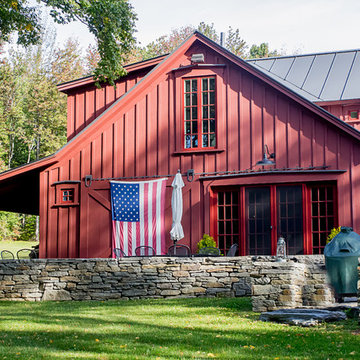
Barn (in distance) by Vermont Barns
Idées déco pour une façade de maison multicolore campagne en bois à un étage avec un toit à deux pans et un toit mixte.
Idées déco pour une façade de maison multicolore campagne en bois à un étage avec un toit à deux pans et un toit mixte.
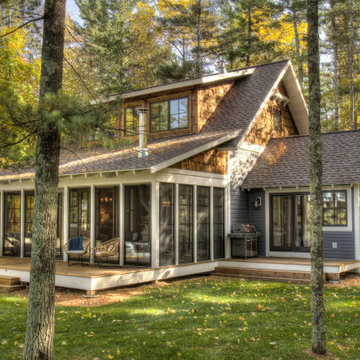
Idées déco pour une petite façade de maison multicolore scandinave à deux étages et plus avec un toit à deux pans et un toit mixte.

Gina Viscusi Elson - Interior Designer
Kathryn Strickland - Landscape Architect
Meschi Construction - General Contractor
Michael Hospelt - Photographer
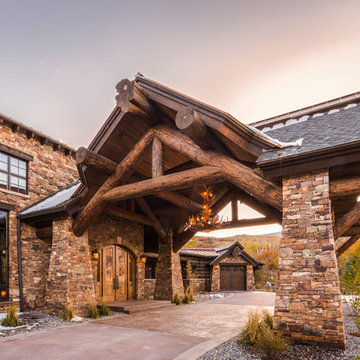
Inspiration pour une très grande façade de maison multicolore chalet à deux étages et plus avec un revêtement mixte, un toit à deux pans et un toit mixte.
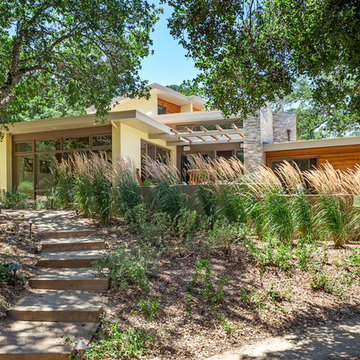
Cette photo montre une grande façade de maison multicolore moderne à un étage avec un revêtement mixte, un toit mixte et un toit gris.
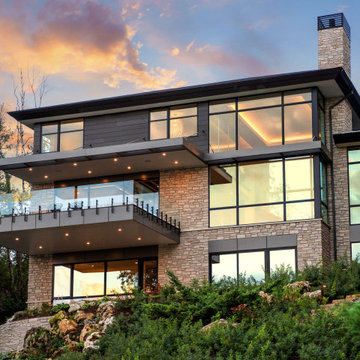
Nestled along the shore of Lake Michigan lies this modern and sleek outdoor living focused home. The intentional design of the home allows for views of the lake from all levels. The black trimmed floor-to-ceiling windows and overhead doors are subdivided into horizontal panes of glass, further reinforcing the modern aesthetic.
The rear of the home overlooks the calm waters of the lake and showcases an outdoor lover’s dream. The rear elevation highlights several gathering areas including a covered patio, hot tub, lakeside seating, and a large campfire space for entertaining.
This modern-style home features crisp horizontal lines and outdoor spaces that playfully offset the natural surrounding. Stunning mixed materials and contemporary design elements elevate this three-story home. Dark horinizoal siding and natural stone veneer are set against black windows and a dark hip roof with metal accents.
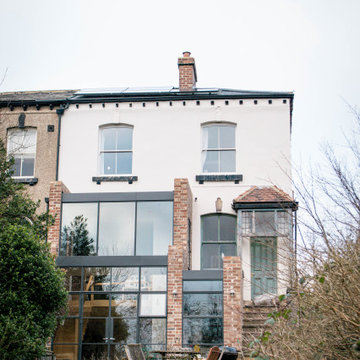
Two storey rear extension to a Victorian property that sits on a site with a large level change. The extension has a large double height space that connects the entrance and lounge areas to the Kitchen/Dining/Living and garden below. The space is filled with natural light due to the large expanses of crittall glazing, also allowing for amazing views over the landscape that falls away. Extension and house remodel by Butterfield Architecture Ltd.

米軍のフラットハウスをオマージュした外観
Exemple d'une petite façade de maison multicolore nature en panneau de béton fibré de plain-pied avec un toit à deux pans et un toit mixte.
Exemple d'une petite façade de maison multicolore nature en panneau de béton fibré de plain-pied avec un toit à deux pans et un toit mixte.
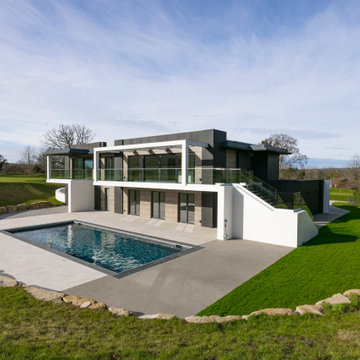
Stunning swimming pool forming part of a contemporary designed luxury eco-home in Farley Green, Surrey.
Réalisation d'une grande façade de maison multicolore design en planches et couvre-joints à un étage avec un revêtement mixte, un toit plat, un toit mixte et un toit gris.
Réalisation d'une grande façade de maison multicolore design en planches et couvre-joints à un étage avec un revêtement mixte, un toit plat, un toit mixte et un toit gris.
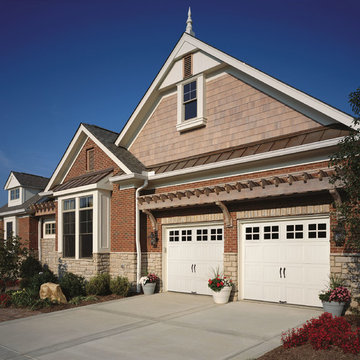
Cette photo montre une façade de maison multicolore chic de taille moyenne et à un étage avec un revêtement mixte, un toit à deux pans et un toit mixte.
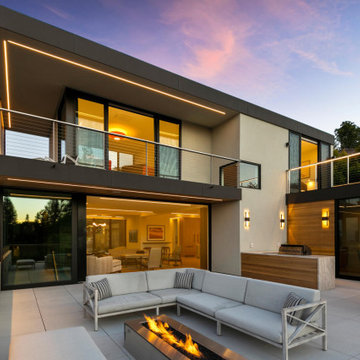
Idée de décoration pour une façade de maison multicolore minimaliste en bois de taille moyenne et à un étage avec un toit plat et un toit mixte.
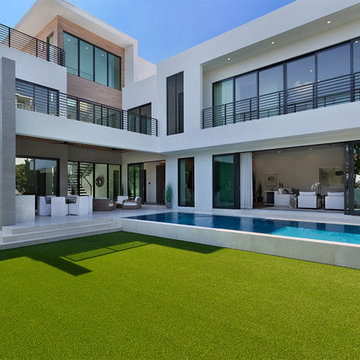
Rear Exterior
Idées déco pour une façade de maison multicolore contemporaine de taille moyenne et à deux étages et plus avec un revêtement mixte, un toit plat et un toit mixte.
Idées déco pour une façade de maison multicolore contemporaine de taille moyenne et à deux étages et plus avec un revêtement mixte, un toit plat et un toit mixte.
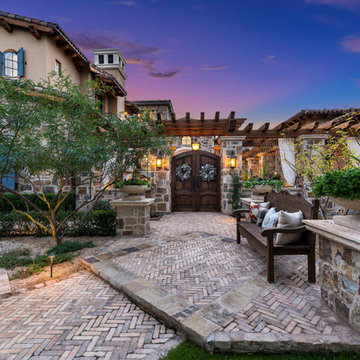
We love this mansion's stone exterior, the front courtyard, brick pavers, and luxury landscape design.
Réalisation d'une très grande façade de maison multicolore style shabby chic à un étage avec un revêtement mixte, un toit à deux pans, un toit mixte et un toit marron.
Réalisation d'une très grande façade de maison multicolore style shabby chic à un étage avec un revêtement mixte, un toit à deux pans, un toit mixte et un toit marron.
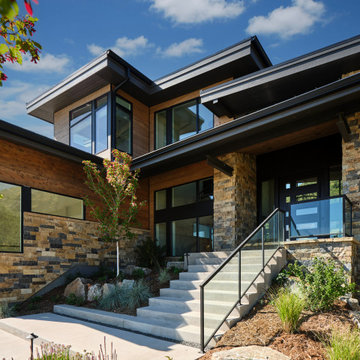
This lovely Mountain Modern Home in Littleton, Colorado is perched at the top of a hill, allowing for beautiful views of Chatfield Reservoir and the foothills of the Rocky Mountains. The pink and orange sunsets viewed from the front of this home are breathtaking. Our team custom designed the large pivoting front door and sized it at an impressive 5' x 9' to fit properly with the scale of this expansive home. We thoughtfully selected the streamlined rustic exterior materials and the sleek black framed windows to complement the home's modern exterior architecture. Wild grasses and native plantings, selected by the landscape architect, complete the exterior. Our team worked closely with the builder and the landscape architect to create a cohesive mix of stunning native materials and finishes. Stone retaining walls allow for a charming walk-out basement patio on the side of the home. The lower-level patio area connects to the upper backyard pool area with a custom iron spiral staircase. The lower-level patio features an inviting seating area that looks as if it was plucked directly from the Italian countryside. A round stone firepit in the middle of this seating area provides warmth and ambiance on chilly nights.
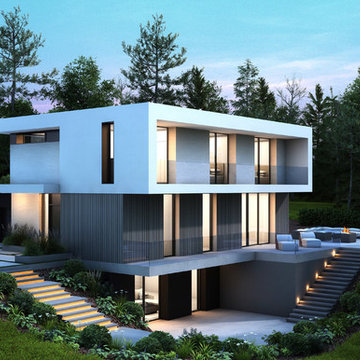
Marken Design + Consult
Réalisation d'une façade de maison multicolore design en bois de taille moyenne et à un étage avec un toit plat et un toit mixte.
Réalisation d'une façade de maison multicolore design en bois de taille moyenne et à un étage avec un toit plat et un toit mixte.
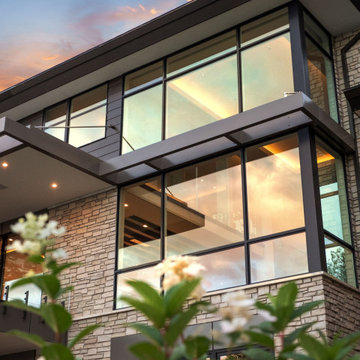
Nestled along the shore of Lake Michigan lies this modern and sleek outdoor living focused home. The intentional design of the home allows for views of the lake from all levels. The black trimmed floor-to-ceiling windows and overhead doors are subdivided into horizontal panes of glass, further reinforcing the modern aesthetic.
The rear of the home overlooks the calm waters of the lake and showcases an outdoor lover’s dream. The rear elevation highlights several gathering areas including a covered patio, hot tub, lakeside seating, and a large campfire space for entertaining.
This modern-style home features crisp horizontal lines and outdoor spaces that playfully offset the natural surrounding. Stunning mixed materials and contemporary design elements elevate this three-story home. Dark horinizoal siding and natural stone veneer are set against black windows and a dark hip roof with metal accents.
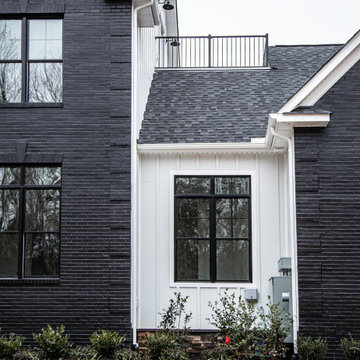
The exteriors of a new modern farmhouse home construction in Manakin-Sabot, VA.
Idées déco pour une grande façade de maison multicolore campagne en planches et couvre-joints à trois étages et plus avec un revêtement mixte, un toit à deux pans, un toit mixte et un toit noir.
Idées déco pour une grande façade de maison multicolore campagne en planches et couvre-joints à trois étages et plus avec un revêtement mixte, un toit à deux pans, un toit mixte et un toit noir.
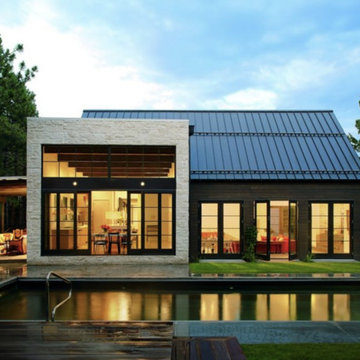
Réalisation d'une grande façade de maison multicolore minimaliste à un étage avec un revêtement mixte, un toit à deux pans et un toit mixte.
Idées déco de façades de maisons multicolores avec un toit mixte
8