Idées déco de façades de maisons multicolores avec un toit mixte
Trier par :
Budget
Trier par:Populaires du jour
61 - 80 sur 1 543 photos
1 sur 3
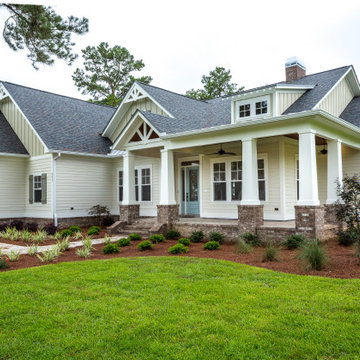
Custom two story home with board and batten siding.
Idées déco pour une façade de maison multicolore classique en planches et couvre-joints de taille moyenne et à un étage avec un revêtement mixte, un toit à deux pans, un toit mixte et un toit noir.
Idées déco pour une façade de maison multicolore classique en planches et couvre-joints de taille moyenne et à un étage avec un revêtement mixte, un toit à deux pans, un toit mixte et un toit noir.
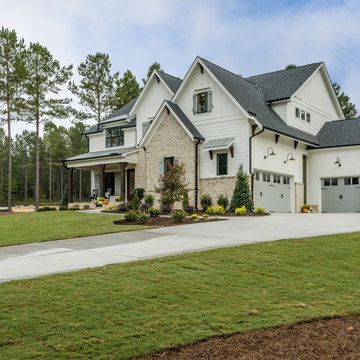
Cette image montre une grande façade de maison multicolore rustique à deux étages et plus avec un toit mixte.
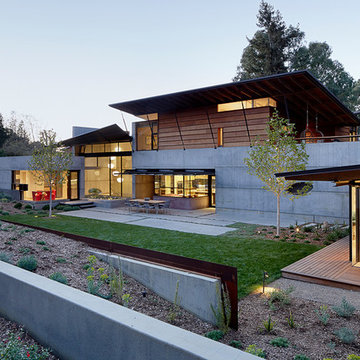
Fu-Tung Cheng, CHENG Design
• Exterior View from backyard, House 7 Concrete and Wood
House 7, named the "Concrete Village Home", is Cheng Design's seventh custom home project. With inspiration of a "small village" home, this project brings in dwellings of different size and shape that support and intertwine with one another. Featuring a sculpted, concrete geological wall, pleated butterfly roof, and rainwater installations, House 7 exemplifies an interconnectedness and energetic relationship between home and the natural elements.
Photography: Matthew Millman
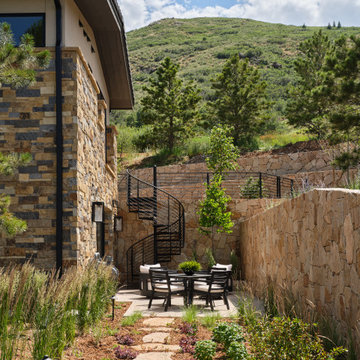
This lovely Mountain Modern Home in Littleton, Colorado is perched at the top of a hill, allowing for beautiful views of Chatfield Reservoir and the foothills of the Rocky Mountains. The pink and orange sunsets viewed from the front of this home are breathtaking. Our team custom designed the large pivoting front door and sized it at an impressive 5' x 9' to fit properly with the scale of this expansive home. We thoughtfully selected the streamlined rustic exterior materials and the sleek black framed windows to complement the home's modern exterior architecture. Wild grasses and native plantings, selected by the landscape architect, complete the exterior. Our team worked closely with the builder and the landscape architect to create a cohesive mix of stunning native materials and finishes. Stone retaining walls allow for a charming walk-out basement patio on the side of the home. The lower-level patio area connects to the upper backyard pool area with a custom iron spiral staircase. The lower-level patio features an inviting seating area that looks as if it was plucked directly from the Italian countryside. A round stone firepit in the middle of this seating area provides warmth and ambiance on chilly nights.

Inspiration pour une grande façade de maison multicolore design à deux étages et plus avec un revêtement mixte, un toit plat et un toit mixte.
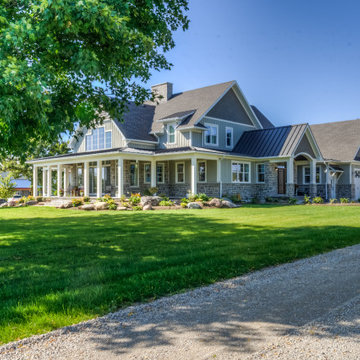
Cette image montre une grande façade de maison multicolore rustique à un étage avec un revêtement mixte, un toit à deux pans et un toit mixte.
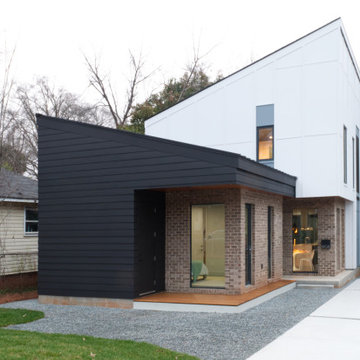
Idée de décoration pour une façade de maison multicolore minimaliste en brique de taille moyenne et à un étage avec un toit en appentis et un toit mixte.
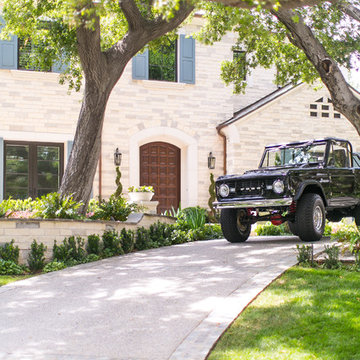
Cette photo montre une grande façade de maison multicolore chic en brique à un étage avec un toit plat et un toit mixte.

Exterior Front
Réalisation d'une grande façade de maison multicolore minimaliste à deux étages et plus avec un revêtement mixte, un toit plat et un toit mixte.
Réalisation d'une grande façade de maison multicolore minimaliste à deux étages et plus avec un revêtement mixte, un toit plat et un toit mixte.
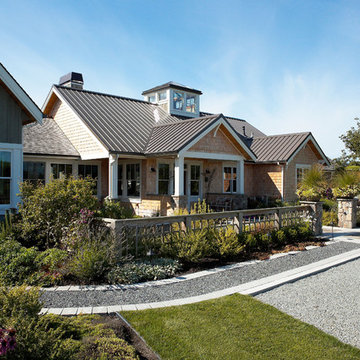
View from the road. Photography by Ian Gleadle.
Aménagement d'une façade de maison multicolore classique en bois de taille moyenne et de plain-pied avec un toit à deux pans et un toit mixte.
Aménagement d'une façade de maison multicolore classique en bois de taille moyenne et de plain-pied avec un toit à deux pans et un toit mixte.
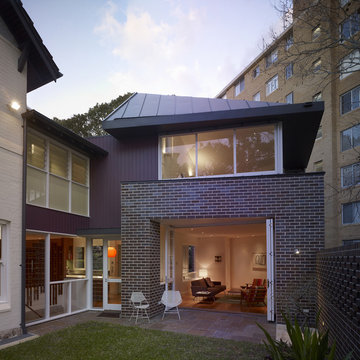
Photos by Brett Boardman
Réalisation d'une grande façade de maison multicolore design à un étage avec un revêtement mixte et un toit mixte.
Réalisation d'une grande façade de maison multicolore design à un étage avec un revêtement mixte et un toit mixte.
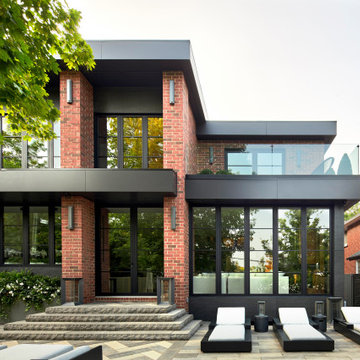
Idées déco pour une façade de maison multicolore contemporaine en brique à un étage avec un toit plat, un toit mixte et un toit noir.

For the siding scope of work at this project we proposed the following labor and materials:
Tyvek House Wrap WRB
James Hardie Cement fiber siding and soffit
Metal flashing at head of windows/doors
Metal Z,H,X trim
Flashing tape
Caulking/spackle/sealant
Galvanized fasteners
Primed white wood trim
All labor, tools, and equipment to complete this scope of work.
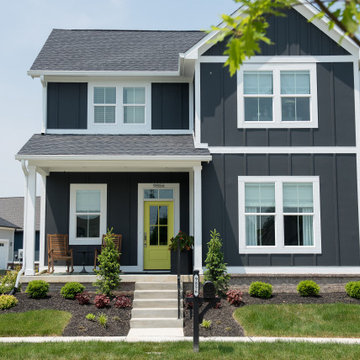
Dark kitchen cabinets, a glossy fireplace, metal lights, foliage-printed wallpaper; and warm-hued upholstery — this new build-home is a balancing act of dark colors with sunlit interiors.
Project completed by Wendy Langston's Everything Home interior design firm, which serves Carmel, Zionsville, Fishers, Westfield, Noblesville, and Indianapolis.
For more about Everything Home, click here: https://everythinghomedesigns.com/
To learn more about this project, click here:
https://everythinghomedesigns.com/portfolio/urban-living-project/
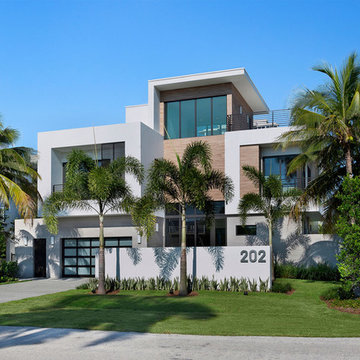
Front Exterior
Inspiration pour une façade de maison multicolore minimaliste de taille moyenne et à deux étages et plus avec un revêtement mixte, un toit plat et un toit mixte.
Inspiration pour une façade de maison multicolore minimaliste de taille moyenne et à deux étages et plus avec un revêtement mixte, un toit plat et un toit mixte.

Idées déco pour une façade de maison multicolore contemporaine à un étage avec un revêtement mixte, un toit à quatre pans et un toit mixte.
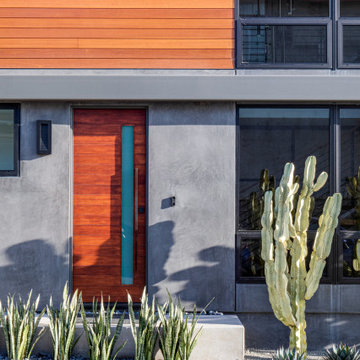
Cette photo montre une grande façade de maison multicolore moderne à un étage avec un revêtement mixte, un toit plat et un toit mixte.

Our Modern Farmhouse features large windows, tall peaks and a mixture of exterior materials.
Aménagement d'une grande façade de maison multicolore classique à un étage avec un revêtement mixte, un toit à deux pans et un toit mixte.
Aménagement d'une grande façade de maison multicolore classique à un étage avec un revêtement mixte, un toit à deux pans et un toit mixte.
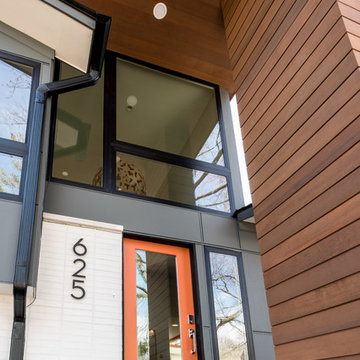
Réalisation d'une grande façade de maison multicolore minimaliste à un étage avec un revêtement mixte, un toit plat et un toit mixte.
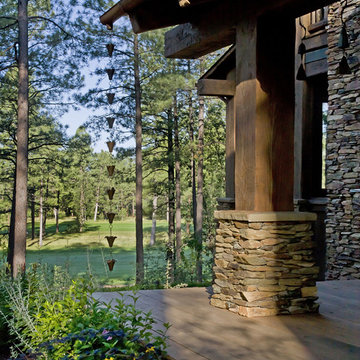
Traditional, Arizona mountain home with wood and stone siding.
Architect: Urban Design Associates
Interior Designer: PHG Design & Development
Photo Credit: Thompson Photographic
Idées déco de façades de maisons multicolores avec un toit mixte
4