Idées déco de façades de maisons multicolores avec un toit mixte
Trier par :
Budget
Trier par:Populaires du jour
41 - 60 sur 1 543 photos
1 sur 3

Gina Viscusi Elson - Interior Designer
Kathryn Strickland - Landscape Architect
Meschi Construction - General Contractor
Michael Hospelt - Photographer
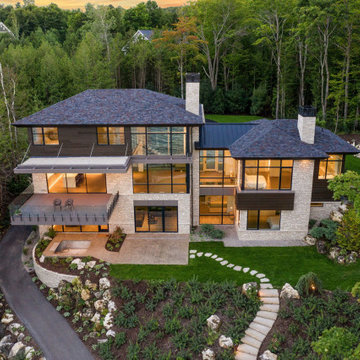
Nestled along the shore of Lake Michigan lies this modern and sleek outdoor living focused home. The intentional design of the home allows for views of the lake from all levels. The black trimmed floor-to-ceiling windows and overhead doors are subdivided into horizontal panes of glass, further reinforcing the modern aesthetic.
The rear of the home overlooks the calm waters of the lake and showcases an outdoor lover’s dream. The rear elevation highlights several gathering areas including a covered patio, hot tub, lakeside seating, and a large campfire space for entertaining.
This modern-style home features crisp horizontal lines and outdoor spaces that playfully offset the natural surrounding. Stunning mixed materials and contemporary design elements elevate this three-story home. Dark horinizoal siding and natural stone veneer are set against black windows and a dark hip roof with metal accents.
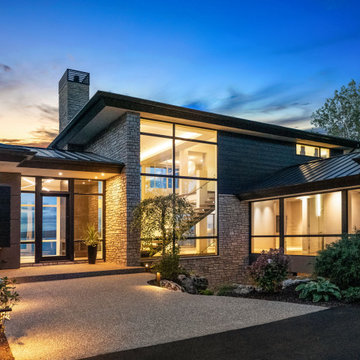
Nestled along the shore of Lake Michigan lies this modern and sleek outdoor living focused home. The intentional design of the home allows for views of the lake from all levels. The black trimmed floor-to-ceiling windows and overhead doors are subdivided into horizontal panes of glass, further reinforcing the modern aesthetic.
The rear of the home overlooks the calm waters of the lake and showcases an outdoor lover’s dream. The rear elevation highlights several gathering areas including a covered patio, hot tub, lakeside seating, and a large campfire space for entertaining.
This modern-style home features crisp horizontal lines and outdoor spaces that playfully offset the natural surrounding. Stunning mixed materials and contemporary design elements elevate this three-story home. Dark horinizoal siding and natural stone veneer are set against black windows and a dark hip roof with metal accents.
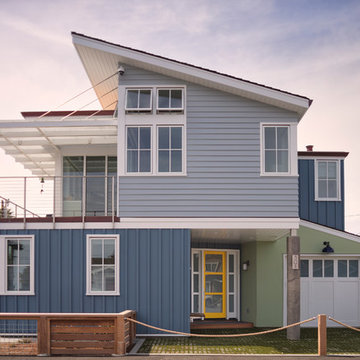
Gina Viscusi Elson - Interior Designer
Kathryn Strickland - Landscape Architect
Meschi Construction - General Contractor
Michael Hospelt - Photographer
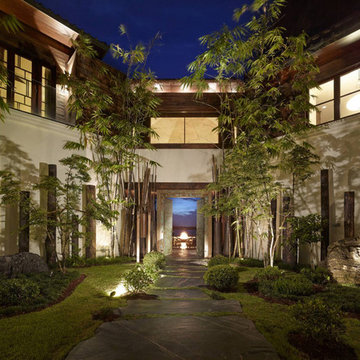
Exotic Asian-inspired Architecture Atlantic Ocean Manalapan Beach Ocean-to-Intracoastal
Tropical Foliage
Bamboo Landscaping
Old Malaysian Door
Natural Patina Finish Natural Stone Slab Walkway Butt Glazing
Night Water View
Firepit Seating
Custom Windows & Doors
Japanese Architecture Modern Award-winning Studio K Architects Pascal Liguori and son 561-320-3109 pascalliguoriandson.com
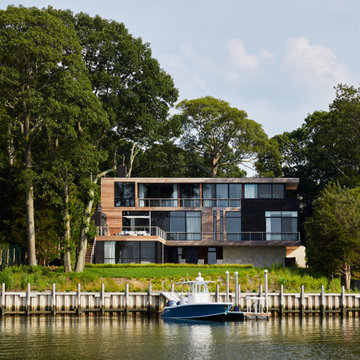
Exterior view from water of the rear of the house.
Inspiration pour une grande façade de maison multicolore marine en bois à deux étages et plus avec un toit plat et un toit mixte.
Inspiration pour une grande façade de maison multicolore marine en bois à deux étages et plus avec un toit plat et un toit mixte.
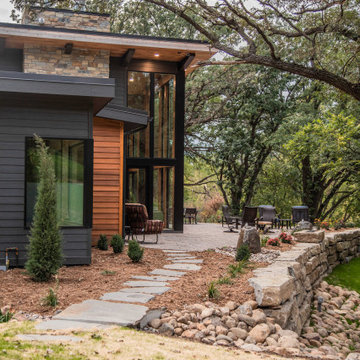
Idée de décoration pour une grande façade de maison multicolore minimaliste à deux étages et plus avec un revêtement mixte, un toit plat et un toit mixte.
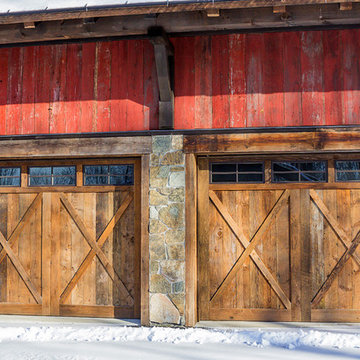
Exemple d'une grande façade de maison multicolore montagne en bois à un étage avec un toit à deux pans et un toit mixte.
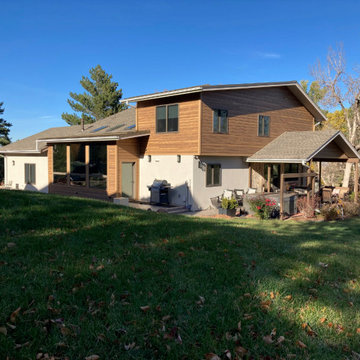
A small addition on a house presented an opportunity to update the exterior and to bring the house up to compliance with the Wildland Urban Interface fire safe code.
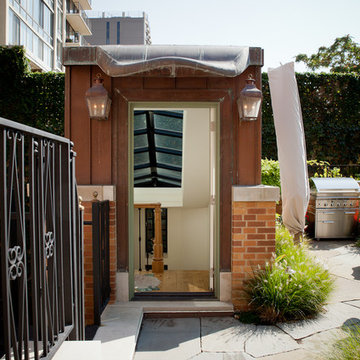
Copper top of staircase, curved, simulating a horse and mane in profile. Dirk Fletcher Photography.
Cette photo montre une grande façade de maison multicolore éclectique en brique à deux étages et plus avec un toit plat et un toit mixte.
Cette photo montre une grande façade de maison multicolore éclectique en brique à deux étages et plus avec un toit plat et un toit mixte.
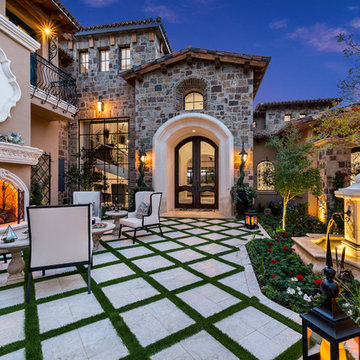
We love this master bedroom featuring a custom ceiling, wood floors, and a custom fireplace mantel we can't get enough of!
Cette photo montre une très grande façade de maison multicolore romantique à un étage avec un revêtement mixte, un toit à deux pans, un toit mixte et un toit marron.
Cette photo montre une très grande façade de maison multicolore romantique à un étage avec un revêtement mixte, un toit à deux pans, un toit mixte et un toit marron.
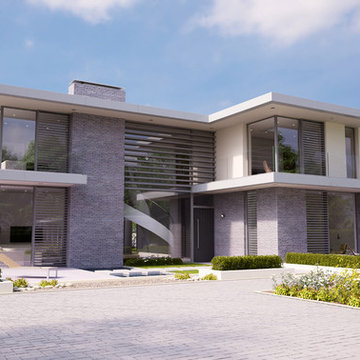
Entrance Elevation
Idée de décoration pour une grande façade de maison multicolore marine à un étage avec un revêtement mixte, un toit plat et un toit mixte.
Idée de décoration pour une grande façade de maison multicolore marine à un étage avec un revêtement mixte, un toit plat et un toit mixte.
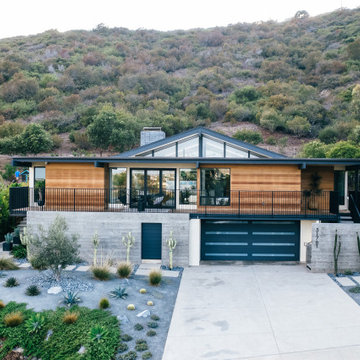
Cedar siding, board-formed concrete and smooth stucco create a warm palette for the exterior and interior of this mid-century addition and renovation in the hills of Southern California
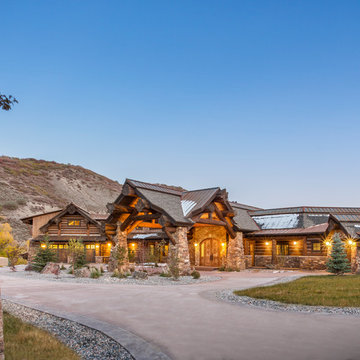
Exemple d'une très grande façade de maison multicolore montagne à deux étages et plus avec un revêtement mixte, un toit à deux pans et un toit mixte.
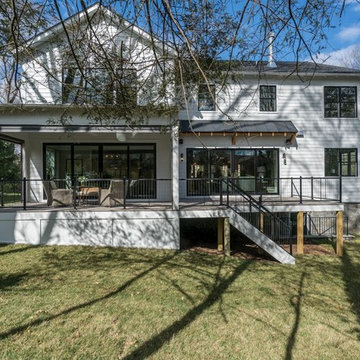
Inspiration pour une grande façade de maison multicolore traditionnelle à un étage avec un revêtement mixte, un toit à deux pans et un toit mixte.
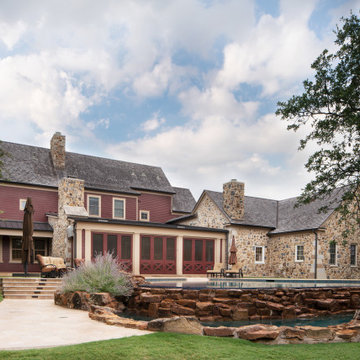
The back of the design. Stone structure to the right is designed to appear as the original living structure for the property, and is now used as the master suite and sitting room. The attached 1 story structure to the left was conceived as the "summer kitchen" for the fictional story of the home, and is now the "Three Seasons" room with sliding screen doors that open that space to the backyard and pool.
Materials include: random rubble stonework with cornerstones, traditional lap siding at the central massing, standing seam metal roof with wood shingles (Wallaba wood provides a 'class A' fire rating).
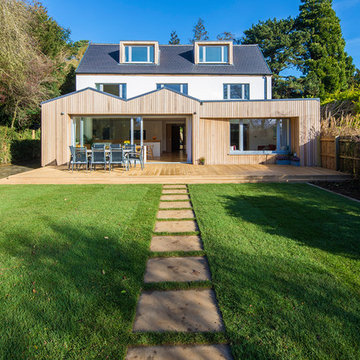
Timber rear extension with sliding doors opening out to the garden.
Aménagement d'une façade de maison multicolore contemporaine en bois et planches et couvre-joints de taille moyenne et à deux étages et plus avec un toit à deux pans, un toit mixte et un toit gris.
Aménagement d'une façade de maison multicolore contemporaine en bois et planches et couvre-joints de taille moyenne et à deux étages et plus avec un toit à deux pans, un toit mixte et un toit gris.
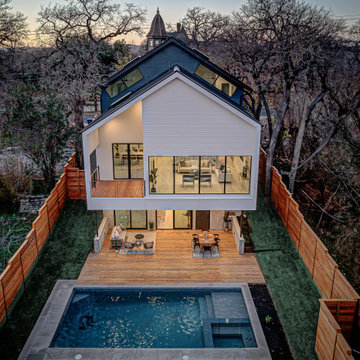
Réalisation d'une grande façade de maison multicolore design à un étage avec un revêtement mixte, un toit à deux pans et un toit mixte.
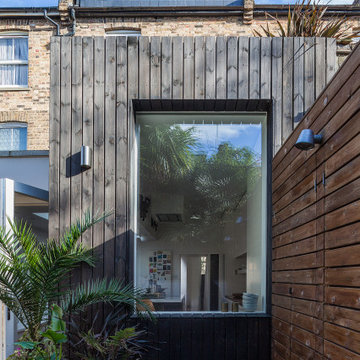
The house, a London stock Victorian three-storey mid terrace, is located in the hip neighbourhood of Brixton and the clients brought the project to FPA with a view to enlarge the ground floor into the garden and create additional living quarters into the attic space.
The organization of the ground floor extension is based on two linear volumes of differing depth, arranged side by side and clearly distinguished for the different treatment of their exterior: light painted render is juxtaposed to dark stained timber decking boards. Windows and doors are different in size to add a dynamic element to the façade and offer varying views of the mature garden.
The roof extension is clad in slates to blend with the surrounding roofscape with an elongated window overlooking the garden.
The introduction of folding partitions and sliding doors, which generate an array of possible spatial subdivisions, complements the former open space arrangement on the ground floor. The design intends to engage with the physical aspect of the users by puncturing the wall between house and extension with openings reduced in height that lead one to the space with the higher ceiling and vice versa.
Expanses of white wall surface allow the display of the clients’ collection of tribal and contemporary art and supplement an assemblage of pieces of modernist furniture.
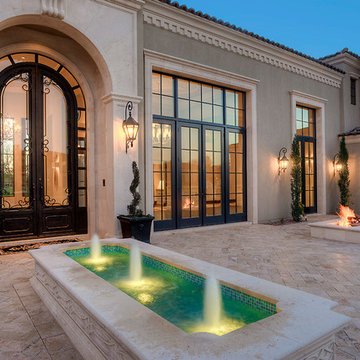
Exterior courtyard, the arched double entry doors, fountain, and fire pit.
Cette image montre une très grande façade de maison multicolore méditerranéenne à un étage avec un revêtement mixte, un toit à deux pans, un toit mixte et un toit marron.
Cette image montre une très grande façade de maison multicolore méditerranéenne à un étage avec un revêtement mixte, un toit à deux pans, un toit mixte et un toit marron.
Idées déco de façades de maisons multicolores avec un toit mixte
3