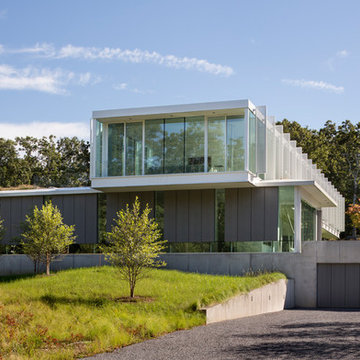Idées déco de façades de maisons multicolores avec un toit plat
Trier par :
Budget
Trier par:Populaires du jour
201 - 220 sur 3 340 photos
1 sur 3
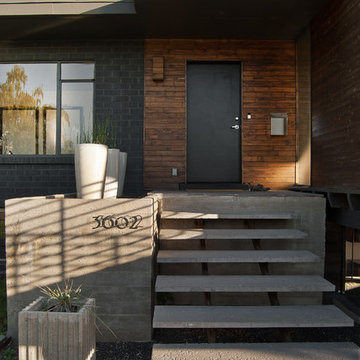
Inspiration pour une façade de maison multicolore design de taille moyenne et à un étage avec un revêtement mixte et un toit plat.
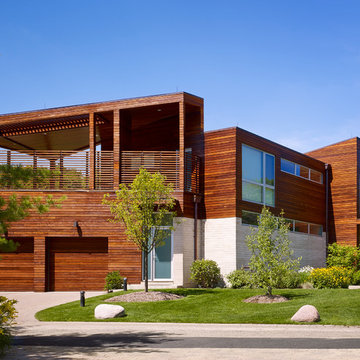
Photo credit: Scott McDonald @ Hedrich Blessing
7RR-Ecohome:
The design objective was to build a house for a couple recently married who both had kids from previous marriages. How to bridge two families together?
The design looks forward in terms of how people live today. The home is an experiment in transparency and solid form; removing borders and edges from outside to inside the house, and to really depict “flowing and endless space”. The house floor plan is derived by pushing and pulling the house’s form to maximize the backyard and minimize the public front yard while welcoming the sun in key rooms by rotating the house 45-degrees to true north. The angular form of the house is a result of the family’s program, the zoning rules, the lot’s attributes, and the sun’s path. We wanted to construct a house that is smart and efficient in terms of construction and energy, both in terms of the building and the user. We could tell a story of how the house is built in terms of the constructability, structure and enclosure, with a nod to Japanese wood construction in the method in which the siding is installed and the exposed interior beams are placed in the double height space. We engineered the house to be smart which not only looks modern but acts modern; every aspect of user control is simplified to a digital touch button, whether lights, shades, blinds, HVAC, communication, audio, video, or security. We developed a planning module based on a 6-foot square room size and a 6-foot wide connector called an interstitial space for hallways, bathrooms, stairs and mechanical, which keeps the rooms pure and uncluttered. The house is 6,200 SF of livable space, plus garage and basement gallery for a total of 9,200 SF. A large formal foyer celebrates the entry and opens up to the living, dining, kitchen and family rooms all focused on the rear garden. The east side of the second floor is the Master wing and a center bridge connects it to the kid’s wing on the west. Second floor terraces and sunscreens provide views and shade in this suburban setting. The playful mathematical grid of the house in the x, y and z axis also extends into the layout of the trees and hard-scapes, all centered on a suburban one-acre lot.
Many green attributes were designed into the home; Ipe wood sunscreens and window shades block out unwanted solar gain in summer, but allow winter sun in. Patio door and operable windows provide ample opportunity for natural ventilation throughout the open floor plan. Minimal windows on east and west sides to reduce heat loss in winter and unwanted gains in summer. Open floor plan and large window expanse reduces lighting demands and maximizes available daylight. Skylights provide natural light to the basement rooms. Durable, low-maintenance exterior materials include stone, ipe wood siding and decking, and concrete roof pavers. Design is based on a 2' planning grid to minimize construction waste. Basement foundation walls and slab are highly insulated. FSC-certified walnut wood flooring was used. Light colored concrete roof pavers to reduce cooling loads by as much as 15%. 2x6 framing allows for more insulation and energy savings. Super efficient windows have low-E argon gas filled units, and thermally insulated aluminum frames. Permeable brick and stone pavers reduce the site’s storm-water runoff. Countertops use recycled composite materials. Energy-Star rated furnaces and smart thermostats are located throughout the house to minimize duct runs and avoid energy loss. Energy-Star rated boiler that heats up both radiant floors and domestic hot water. Low-flow toilets and plumbing fixtures are used to conserve water usage. No VOC finish options and direct venting fireplaces maintain a high interior air quality. Smart home system controls lighting, HVAC, and shades to better manage energy use. Plumbing runs through interior walls reducing possibilities of heat loss and freezing problems. A large food pantry was placed next to kitchen to reduce trips to the grocery store. Home office reduces need for automobile transit and associated CO2 footprint. Plan allows for aging in place, with guest suite than can become the master suite, with no need to move as family members mature.
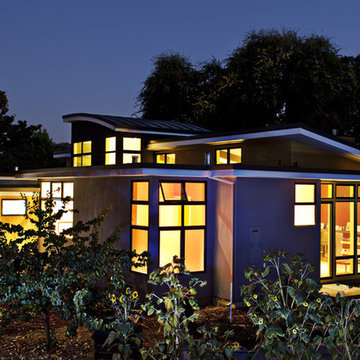
Strong horizontal lines and bold colors liven up this Eichler neighborhood. Uber green design features, passive solar design, and sustainable practices abound, making this small house a great place to live without making a large environmental footprint - Frank Paul Perez photo credit
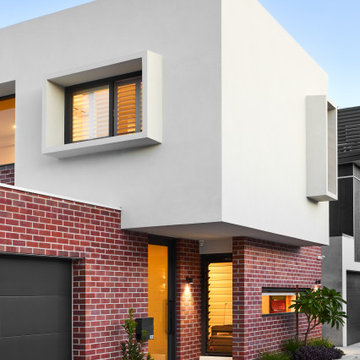
Idées déco pour une petite façade de maison multicolore moderne en brique à un étage avec un toit plat.
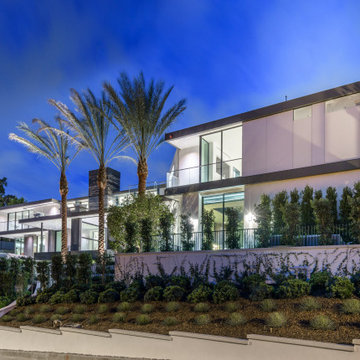
Réalisation d'une très grande façade de maison multicolore minimaliste à un étage avec un revêtement mixte et un toit plat.
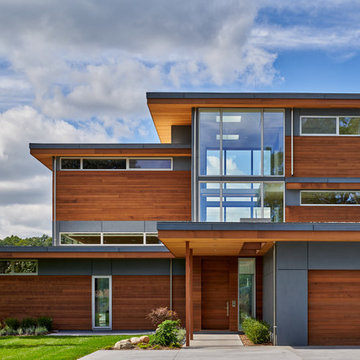
Schuco AWS75 Thermally-Broken Aluminum Windows
Schuco ASS70 Thermally-Broken Aluminum Lift-slide Doors
Idée de décoration pour une façade de maison multicolore design à deux étages et plus avec un revêtement mixte et un toit plat.
Idée de décoration pour une façade de maison multicolore design à deux étages et plus avec un revêtement mixte et un toit plat.
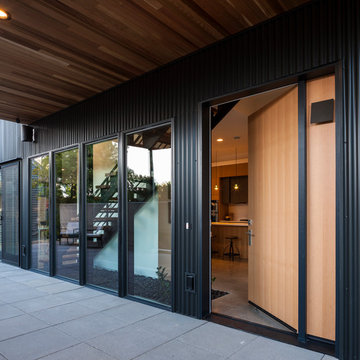
John Granen
Inspiration pour une façade de maison métallique et multicolore minimaliste de taille moyenne et à un étage avec un toit plat et un toit végétal.
Inspiration pour une façade de maison métallique et multicolore minimaliste de taille moyenne et à un étage avec un toit plat et un toit végétal.
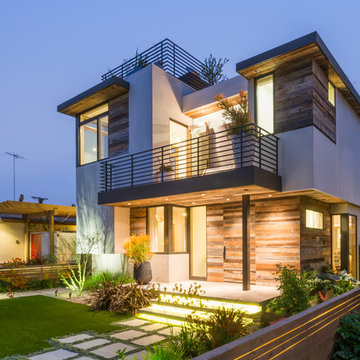
Tomer Benyehuda
Exemple d'une façade de maison multicolore tendance de taille moyenne et à un étage avec un revêtement mixte, un toit plat et un toit mixte.
Exemple d'une façade de maison multicolore tendance de taille moyenne et à un étage avec un revêtement mixte, un toit plat et un toit mixte.
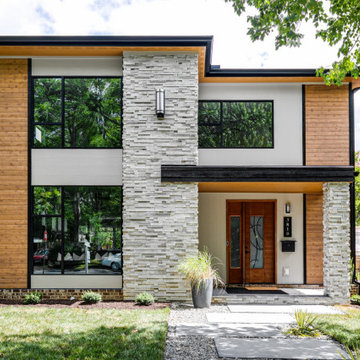
We’ve carefully crafted every inch of this home to bring you something never before seen in this area! Modern front sidewalk and landscape design leads to the architectural stone and cedar front elevation, featuring a contemporary exterior light package, black commercial 9’ window package and 8 foot Art Deco, mahogany door. Additional features found throughout include a two-story foyer that showcases the horizontal metal railings of the oak staircase, powder room with a floating sink and wall-mounted gold faucet and great room with a 10’ ceiling, modern, linear fireplace and 18’ floating hearth, kitchen with extra-thick, double quartz island, full-overlay cabinets with 4 upper horizontal glass-front cabinets, premium Electrolux appliances with convection microwave and 6-burner gas range, a beverage center with floating upper shelves and wine fridge, first-floor owner’s suite with washer/dryer hookup, en-suite with glass, luxury shower, rain can and body sprays, LED back lit mirrors, transom windows, 16’ x 18’ loft, 2nd floor laundry, tankless water heater and uber-modern chandeliers and decorative lighting. Rear yard is fenced and has a storage shed.
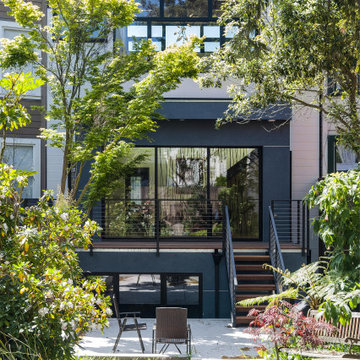
Idées déco pour une façade de maison multicolore moderne en stuc et bardage à clin de taille moyenne et à deux étages et plus avec un toit plat.
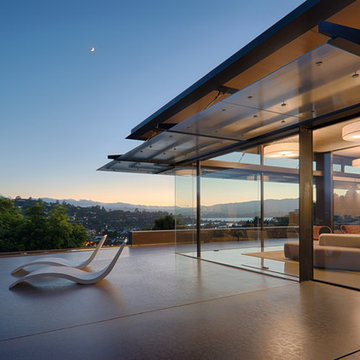
Fu-Tung Cheng, CHENG Design
• Side Close-up Exterior of Tiburon House
Tiburon House is Cheng Design's eighth custom home project. The topography of the site for Bluff House was a rift cut into the hillside, which inspired the design concept of an ascent up a narrow canyon path. Two main wings comprise a “T” floor plan; the first includes a two-story family living wing with office, children’s rooms and baths, and Master bedroom suite. The second wing features the living room, media room, kitchen and dining space that open to a rewarding 180-degree panorama of the San Francisco Bay, the iconic Golden Gate Bridge, and Belvedere Island.
Photography: Tim Maloney
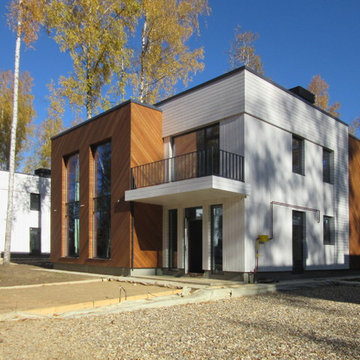
Клубный поселок находится в 20 км от Москвы. в поселке применены 2 типа дома + зеркальные версии.
домов 280-300 кв м
Inspiration pour une façade de maison multicolore nordique en bois de taille moyenne et à un étage avec un toit plat et un toit mixte.
Inspiration pour une façade de maison multicolore nordique en bois de taille moyenne et à un étage avec un toit plat et un toit mixte.
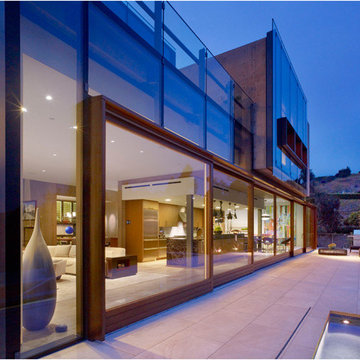
Located above the coast of Malibu, this two-story concrete and glass home is organized into a series of bands that hug the hillside and a central circulation spine. Living spaces are compressed between the retaining walls that hold back the earth and a series of glass facades facing the ocean and Santa Monica Bay. The name of the project stems from the physical and psychological protection provided by wearing reflective sunglasses. On the house the “glasses” allow for panoramic views of the ocean while also reflecting the landscape back onto the exterior face of the building.
PROJECT TEAM: Peter Tolkin, Jeremy Schacht, Maria Iwanicki, Brian Proffitt, Tinka Rogic, Leilani Trujillo
ENGINEERS: Gilsanz Murray Steficek (Structural), Innovative Engineering Group (MEP), RJR Engineering (Geotechnical), Project Engineering Group (Civil)
LANDSCAPE: Mark Tessier Landscape Architecture
INTERIOR DESIGN: Deborah Goldstein Design Inc.
CONSULTANTS: Lighting DesignAlliance (Lighting), Audio Visual Systems Los Angeles (Audio/ Visual), Rothermel & Associates (Rothermel & Associates (Acoustic), GoldbrechtUSA (Curtain Wall)
CONTRACTOR: Winters-Schram Associates
PHOTOGRAPHER: Benny Chan
AWARDS: 2007 American Institute of Architects Merit Award, 2010 Excellence Award, Residential Concrete Building Category Southern California Concrete Producers
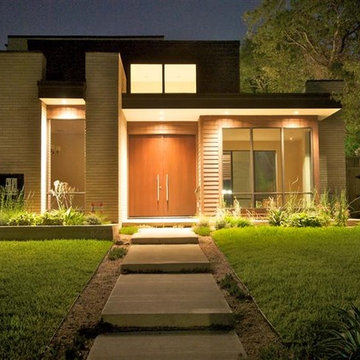
Evening view of Ridgelea Project
Aménagement d'une grande façade de maison multicolore moderne à un étage avec un revêtement mixte et un toit plat.
Aménagement d'une grande façade de maison multicolore moderne à un étage avec un revêtement mixte et un toit plat.
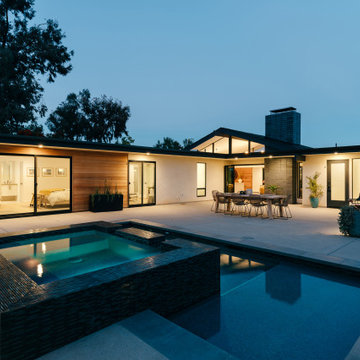
an expansive rear yard patio incorporates a new pool and spa, outdoor kitchen and dining spaces
Aménagement d'une façade de maison multicolore en stuc de taille moyenne et de plain-pied avec un toit plat, un toit mixte et un toit noir.
Aménagement d'une façade de maison multicolore en stuc de taille moyenne et de plain-pied avec un toit plat, un toit mixte et un toit noir.
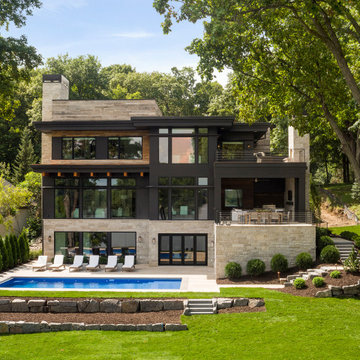
Réalisation d'une façade de maison multicolore design à deux étages et plus avec un revêtement mixte et un toit plat.
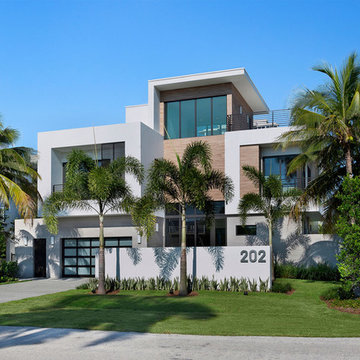
Front Exterior
Inspiration pour une façade de maison multicolore minimaliste de taille moyenne et à deux étages et plus avec un revêtement mixte, un toit plat et un toit mixte.
Inspiration pour une façade de maison multicolore minimaliste de taille moyenne et à deux étages et plus avec un revêtement mixte, un toit plat et un toit mixte.
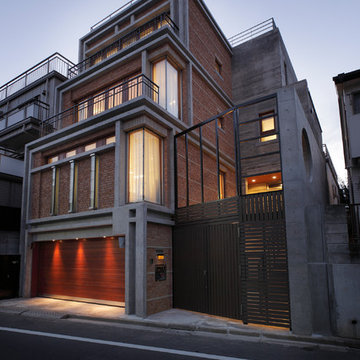
構造:リズムデザイン=モヴ 一級建築士事務所 http://rd2002.com
Idée de décoration pour une façade de maison multicolore minimaliste à deux étages et plus avec un toit plat.
Idée de décoration pour une façade de maison multicolore minimaliste à deux étages et plus avec un toit plat.
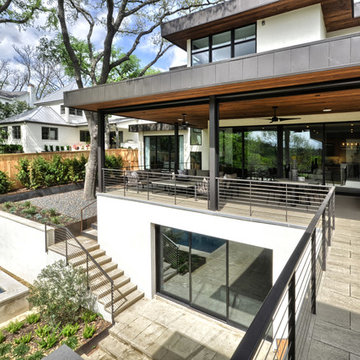
Idées déco pour une grande façade de maison multicolore contemporaine à un étage avec un revêtement mixte et un toit plat.
Idées déco de façades de maisons multicolores avec un toit plat
11
