Idées déco de façades de maisons multicolores avec un toit plat
Trier par :
Budget
Trier par:Populaires du jour
121 - 140 sur 3 314 photos
1 sur 3
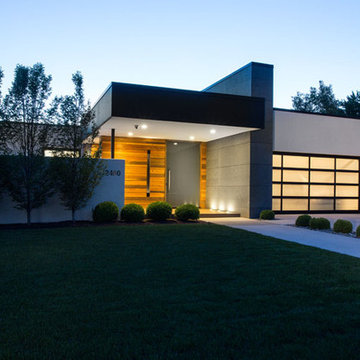
Aménagement d'une façade de maison multicolore moderne de taille moyenne et de plain-pied avec un revêtement mixte et un toit plat.
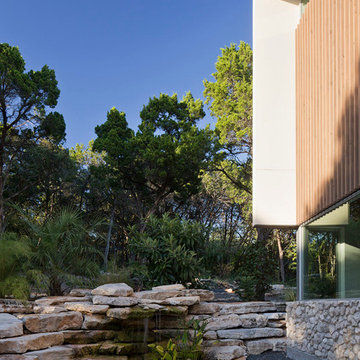
© Paul Bardagjy Photography
Idée de décoration pour une grande façade de maison multicolore design à un étage avec un revêtement mixte, un toit plat et un toit en métal.
Idée de décoration pour une grande façade de maison multicolore design à un étage avec un revêtement mixte, un toit plat et un toit en métal.
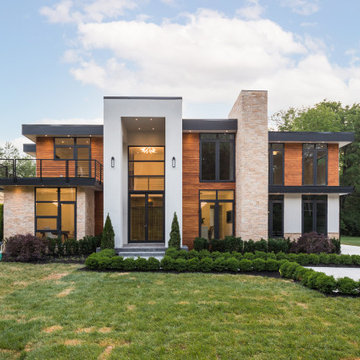
Modern Contemporary Villa exterior with black aluminum tempered full pane windows and doors, that brings in natural lighting. Featuring contrasting textures on the exterior with stucco, limestone and teak. Cans and black exterior sconces to bring light to exterior. Landscaping with beautiful hedge bushes, arborvitae trees, fresh sod and japanese cherry blossom. 4 car garage seen at right and concrete 25 car driveway. Custom treated lumber retention wall.

The driving force behind this design was the blade wall to the ground floor street elevation, which concealed the house's functionality, leaving an element of mystery whilst featuring decorative patterns within the brickwork.
– DGK Architects

Réalisation d'une petite façade de Tiny House multicolore minimaliste en panneau de béton fibré à deux étages et plus avec un toit plat et un toit en shingle.
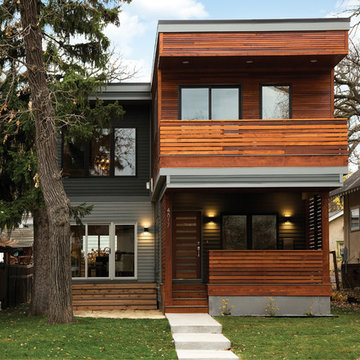
Idée de décoration pour une façade de maison multicolore design à un étage avec un revêtement en vinyle et un toit plat.
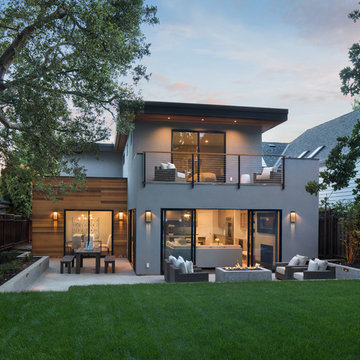
JPM Construction offers complete support for designing, building, and renovating homes in Atherton, Menlo Park, Portola Valley, and surrounding mid-peninsula areas. With a focus on high-quality craftsmanship and professionalism, our clients can expect premium end-to-end service.
The promise of JPM is unparalleled quality both on-site and off, where we value communication and attention to detail at every step. Onsite, we work closely with our own tradesmen, subcontractors, and other vendors to bring the highest standards to construction quality and job site safety. Off site, our management team is always ready to communicate with you about your project. The result is a beautiful, lasting home and seamless experience for you.
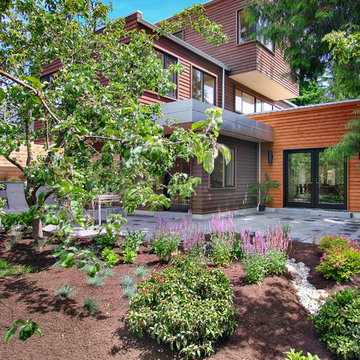
This single family home in the Greenlake neighborhood of Seattle is a modern home with a strong emphasis on sustainability. The house includes a rainwater harvesting system that supplies the toilets and laundry with water. On-site storm water treatment, native and low maintenance plants reduce the site impact of this project. This project emphasizes the relationship between site and building by creating indoor and outdoor spaces that respond to the surrounding environment and change throughout the seasons.
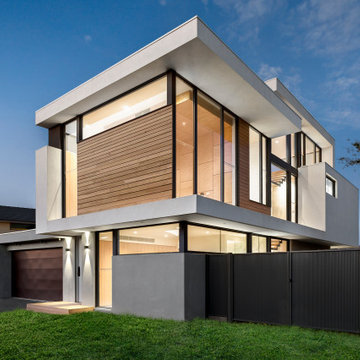
With its distinctive C-shaped facade that wraps around from roof to ground, the various heights designed to mimic the movement of waves. First floor cantilevering forms a direct 'floating' connection that also references the nearby sea. This Victorian seaside residence escapes all the cliches long-favoured in beach house design while being cleverly tailored to make the most of it's location and magnificent views over sparkling waters and bobbing yachts at anchor.
Inside, a bespoke staircase is a striking interior feature. Designed in consultation with a structural engineer, each solid timber stair tread sits perfectly in between long vertical timber battens without the need for stair stringers. This unique staircase provides a feeling of lightness to complement the floating facade and continuous flow of internal spaces.
The exterior is clad with Blackbutt timber and full-height windows on the north-east facade allow passive solar thermal comfort year round. The west facade features large eaves and highlight and slot windows with low-e glass to inhibit heat storage from the sun during summer.
A cantilever suspended 2.5 metres from the main bedroom hovers above decking to establish volume and allow views of the sea. It is also a response to Council guidelines that specify the building must provide an aesthetic impact as an integral part of the marina development.
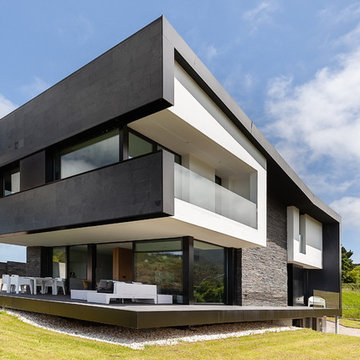
Fotografías: Tania Crespo
Réalisation d'une façade de maison multicolore design à un étage avec un revêtement mixte et un toit plat.
Réalisation d'une façade de maison multicolore design à un étage avec un revêtement mixte et un toit plat.
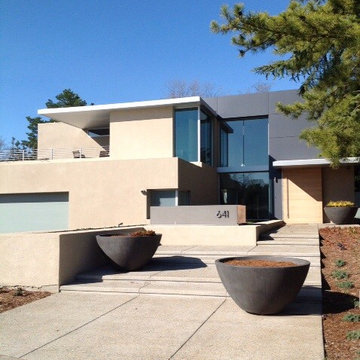
Idée de décoration pour une grande façade de maison multicolore minimaliste en stuc à un étage avec un toit plat.
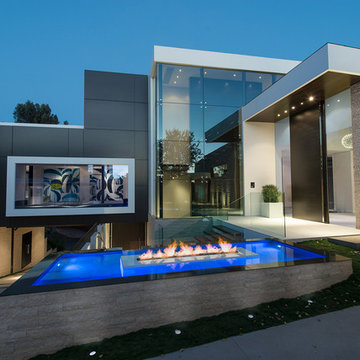
Laurel Way Beverly Hills luxury modern mansion glass wall exterior & front entrance water & fire feature. Photo by William MacCollum.
Idée de décoration pour une grande façade de maison multicolore minimaliste à deux étages et plus avec un revêtement mixte, un toit plat et un toit blanc.
Idée de décoration pour une grande façade de maison multicolore minimaliste à deux étages et plus avec un revêtement mixte, un toit plat et un toit blanc.
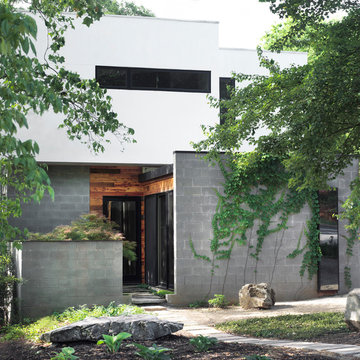
Fredrik Brauer
Idée de décoration pour une grande façade de maison multicolore minimaliste en brique à un étage avec un toit plat, un toit en métal et un toit noir.
Idée de décoration pour une grande façade de maison multicolore minimaliste en brique à un étage avec un toit plat, un toit en métal et un toit noir.
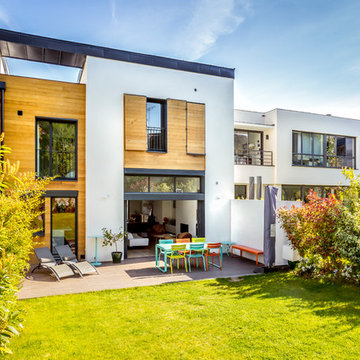
Thibault Pousset
Exemple d'une façade de maison multicolore tendance à un étage avec un revêtement mixte et un toit plat.
Exemple d'une façade de maison multicolore tendance à un étage avec un revêtement mixte et un toit plat.
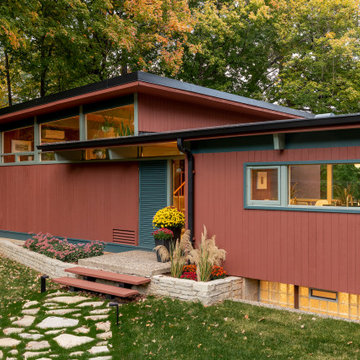
Aménagement d'une façade de maison multicolore rétro en bois de taille moyenne et à niveaux décalés avec un toit plat.
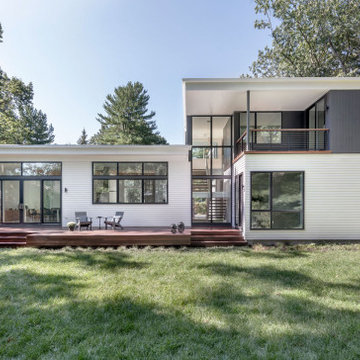
Our clients wanted to replace an existing suburban home with a modern house at the same Lexington address where they had lived for years. The structure the clients envisioned would complement their lives and integrate the interior of the home with the natural environment of their generous property. The sleek, angular home is still a respectful neighbor, especially in the evening, when warm light emanates from the expansive transparencies used to open the house to its surroundings. The home re-envisions the suburban neighborhood in which it stands, balancing relationship to the neighborhood with an updated aesthetic.
The floor plan is arranged in a “T” shape which includes a two-story wing consisting of individual studies and bedrooms and a single-story common area. The two-story section is arranged with great fluidity between interior and exterior spaces and features generous exterior balconies. A staircase beautifully encased in glass stands as the linchpin between the two areas. The spacious, single-story common area extends from the stairwell and includes a living room and kitchen. A recessed wooden ceiling defines the living room area within the open plan space.
Separating common from private spaces has served our clients well. As luck would have it, construction on the house was just finishing up as we entered the Covid lockdown of 2020. Since the studies in the two-story wing were physically and acoustically separate, zoom calls for work could carry on uninterrupted while life happened in the kitchen and living room spaces. The expansive panes of glass, outdoor balconies, and a broad deck along the living room provided our clients with a structured sense of continuity in their lives without compromising their commitment to aesthetically smart and beautiful design.
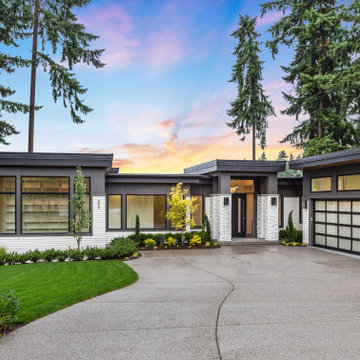
Cette photo montre une façade de maison multicolore tendance de plain-pied avec un toit plat.
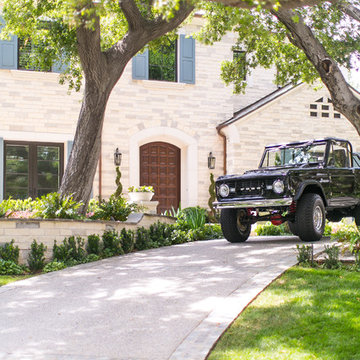
Cette photo montre une grande façade de maison multicolore chic en brique à un étage avec un toit plat et un toit mixte.
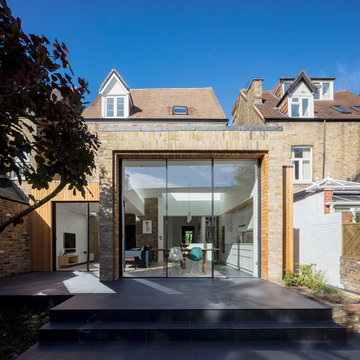
Simon Kennedy
Cette photo montre une façade de maison mitoyenne multicolore tendance en bois de taille moyenne et de plain-pied avec un toit plat et un toit en shingle.
Cette photo montre une façade de maison mitoyenne multicolore tendance en bois de taille moyenne et de plain-pied avec un toit plat et un toit en shingle.
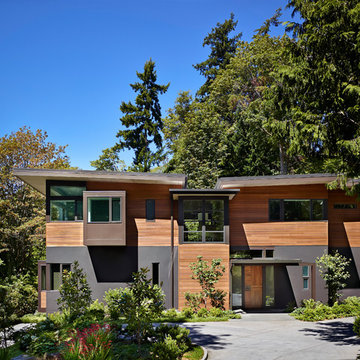
Benjamin Benschneider
Idées déco pour une grande façade de maison multicolore contemporaine en bois à deux étages et plus avec un toit plat et un toit végétal.
Idées déco pour une grande façade de maison multicolore contemporaine en bois à deux étages et plus avec un toit plat et un toit végétal.
Idées déco de façades de maisons multicolores avec un toit plat
7