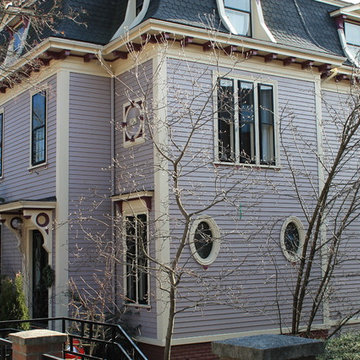Idées déco de façades de maisons multicolores et violettes
Trier par :
Budget
Trier par:Populaires du jour
61 - 80 sur 16 585 photos
1 sur 3
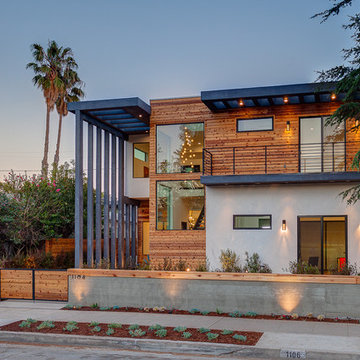
Aménagement d'une façade de maison multicolore contemporaine à un étage avec un revêtement mixte et un toit plat.
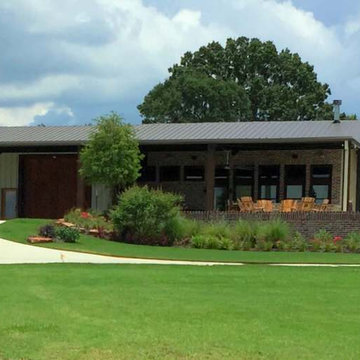
Front Porch and Entry view from deck
Idées déco pour une grande façade de maison multicolore industrielle de plain-pied avec un revêtement mixte et un toit en appentis.
Idées déco pour une grande façade de maison multicolore industrielle de plain-pied avec un revêtement mixte et un toit en appentis.
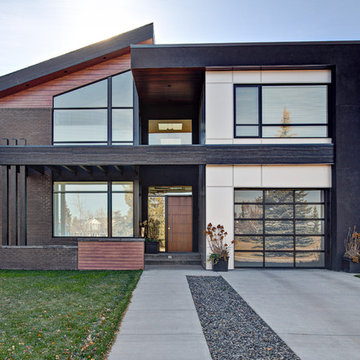
Cette photo montre une façade de maison multicolore tendance à un étage avec un revêtement mixte et un toit en appentis.
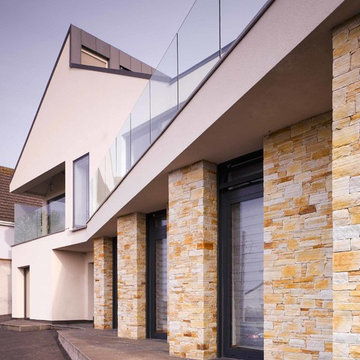
This dramatic house was designed to take full advantage of this fantastic site and the views that it offers over Howth. The site slopes steeply upwards from the street entrance on the North of the site to the South with a change in level of in excess of 6m, with a substantial part of the change of level occurring towards the front of the site. The house is very energy efficiency and has a low level of energy consumption. This was achieved through the use of solar water heating and high levels of insulation allowing the internal environment of this large house to be heated by a very small boiler that is rarely required.
The exterior features off-white render, glazed balconies, zinc and a selection of indigenous stones.
Photos by Ros Kavanagh
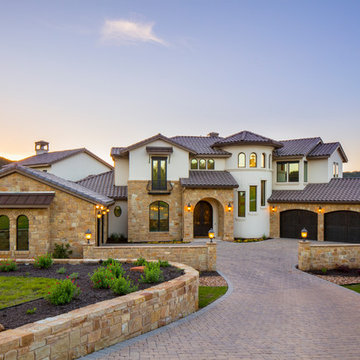
tre dunham - fine focus photography
Cette image montre une très grande façade de maison multicolore méditerranéenne en pierre à un étage avec un toit à quatre pans.
Cette image montre une très grande façade de maison multicolore méditerranéenne en pierre à un étage avec un toit à quatre pans.

The family purchased the 1950s ranch on Mullet Lake because their daughter dreamed of being married on its shores. The home would be used for the wedding venue and then as a wedding gift to the young couple. We were originally hired in August 2014 to help with a simple renovation of the home that was to be completed well in advance of the August 2015 wedding date. However, thorough investigation revealed significant issues with the original foundation, floor framing and other critical elements of the home’s structure that made that impossible. Based on this information, the family decided to tear down and build again. So now we were tasked with designing a new home that would embody their daughter’s vision of a storybook home – a vision inspired by another one of our projects that she had toured. To capture this aesthetic, traditional cottage materials such as stone and cedar shakes are accentuated by more materials such as reclaimed barn wood siding and corrugated CORTEN steel accent roofs. Inside, interior finishes include hand-hewn timber accents that frame openings and highlight features like the entrance reading nook. Natural materials shine against white walls and simply furnished rooms. While the house has nods to vintage style throughout, the open-plan kitchen and living area allows for both contemporary living and entertaining. We were able to capture their daughter’s vision and the home was completed on time for her big day.
- Jacqueline Southby Photography
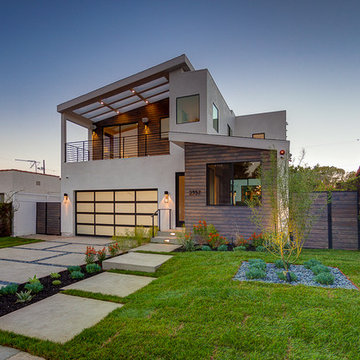
egp imaging
Aménagement d'une façade de maison multicolore moderne de taille moyenne et à un étage avec un revêtement mixte et un toit plat.
Aménagement d'une façade de maison multicolore moderne de taille moyenne et à un étage avec un revêtement mixte et un toit plat.

Idées déco pour une grande façade de maison multicolore moderne à un étage avec un revêtement mixte, un toit à quatre pans et un toit en shingle.
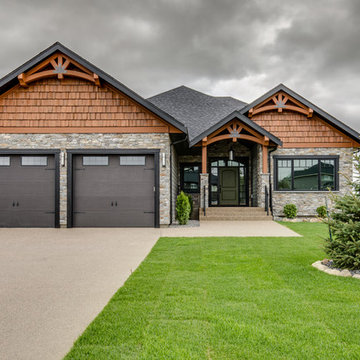
Inspiration pour une façade de maison multicolore craftsman à un étage et de taille moyenne avec un revêtement mixte, un toit à deux pans et un toit en shingle.
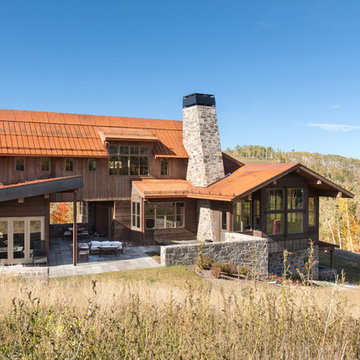
Cette image montre une grande façade de maison multicolore minimaliste à niveaux décalés avec un revêtement mixte, un toit à croupette et un toit en métal.
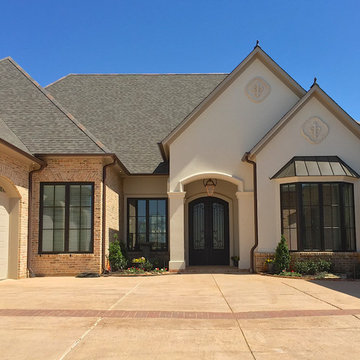
Front elevation with motor court and large windows with accent medallions.
Idée de décoration pour une grande façade de maison multicolore méditerranéenne à un étage avec un toit à quatre pans, un toit en shingle et un revêtement mixte.
Idée de décoration pour une grande façade de maison multicolore méditerranéenne à un étage avec un toit à quatre pans, un toit en shingle et un revêtement mixte.
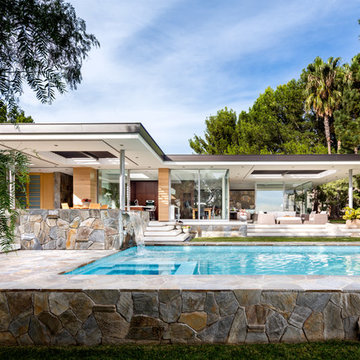
Scott Frances
Exemple d'une grande façade de maison multicolore rétro en verre de plain-pied avec un toit plat.
Exemple d'une grande façade de maison multicolore rétro en verre de plain-pied avec un toit plat.
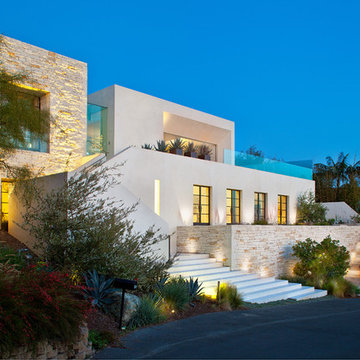
View of house from street.
Idée de décoration pour une grande façade de maison multicolore design à un étage avec un revêtement mixte et un toit plat.
Idée de décoration pour une grande façade de maison multicolore design à un étage avec un revêtement mixte et un toit plat.
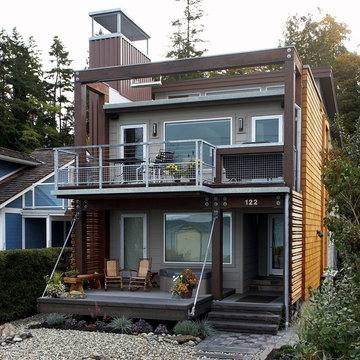
Entry side. Photography by Ian Gleadle.
Idée de décoration pour une façade de maison multicolore design de taille moyenne et à un étage avec un revêtement mixte, un toit en appentis et un toit en métal.
Idée de décoration pour une façade de maison multicolore design de taille moyenne et à un étage avec un revêtement mixte, un toit en appentis et un toit en métal.
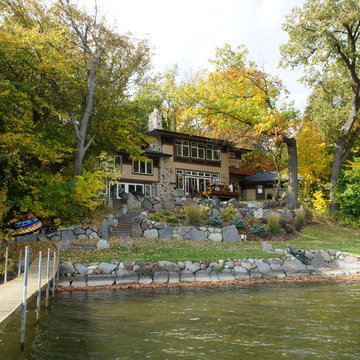
View of the home from the dock illustrating the bays of windows to take in the views of the lake.
Cette photo montre une façade de maison multicolore chic de taille moyenne et à niveaux décalés avec un revêtement mixte et un toit à quatre pans.
Cette photo montre une façade de maison multicolore chic de taille moyenne et à niveaux décalés avec un revêtement mixte et un toit à quatre pans.
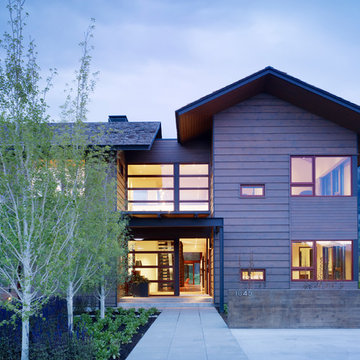
The Peaks View residence is sited near Wilson, Wyoming, in a grassy meadow, adjacent to the Teton mountain range. The design solution for the project had to satisfy two conflicting goals: the finished project must fit seamlessly into a neighborhood with distinctly conservative design guidelines while satisfying the owners desire to create a unique home with roots in the modern idiom.
Within these constraints, the architect created an assemblage of building volumes to break down the scale of the 6,500 square foot program. A pair of two-story gabled structures present a traditional face to the neighborhood, while the single-story living pavilion, with its expansive shed roof, tilts up to recognize views and capture daylight for the primary living spaces. This trio of buildings wrap around a south-facing courtyard, a warm refuge for outdoor living during the short summer season in Wyoming. Broad overhangs, articulated in wood, taper to thin steel “brim” that protects the buildings from harsh western weather. The roof of the living pavilion extends to create a covered outdoor extension for the main living space. The cast-in-place concrete chimney and site walls anchor the composition of forms to the flat site. The exterior is clad primarily in cedar siding; two types were used to create pattern, texture and depth in the elevations.
While the building forms and exterior materials conform to the design guidelines and fit within the context of the neighborhood, the interiors depart to explore a well-lit, refined and warm character. Wood, plaster and a reductive approach to detailing and materials complete the interior expression. Display for a Kimono was deliberately incorporated into the entry sequence. Its influence on the interior can be seen in the delicate stair screen and the language for the millwork which is conceived as simple wood containers within spaces. Ample glazing provides excellent daylight and a connection to the site.
Photos: Matthew Millman
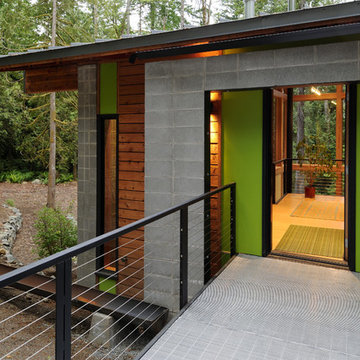
This highly sustainable house reflects it's owners love of the outdoors. Some of the lumber for the project was harvested and milled on the site. Photo by Will Austin
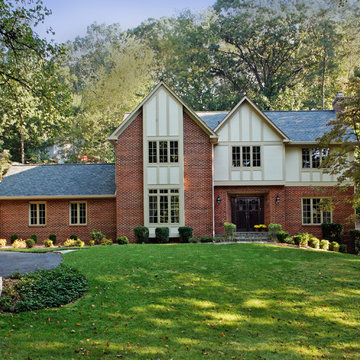
Featuring tudor-esque elements, this home was converted with a new synthetic slate roof with extended eaves, composite board-and-batten siding/trim and new true-divided light windows.
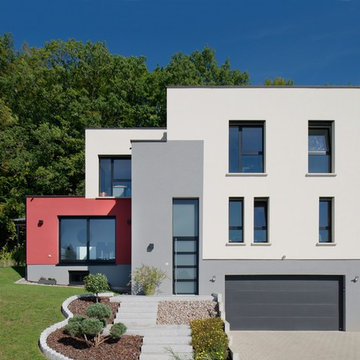
Idées déco pour une façade de maison multicolore contemporaine à niveaux décalés avec un toit plat.
Idées déco de façades de maisons multicolores et violettes
4
