Idées déco de façades de maisons multicolores et violettes
Trier par :
Budget
Trier par:Populaires du jour
121 - 140 sur 16 585 photos
1 sur 3

Exemple d'une grande façade de maison multicolore rétro à niveaux décalés avec un revêtement mixte et un toit plat.

Idées déco pour une grande façade de maison multicolore moderne à deux étages et plus avec un revêtement mixte, un toit plat et un toit mixte.

Idée de décoration pour une façade de maison multicolore design de taille moyenne et à un étage avec un revêtement mixte, un toit à quatre pans et un toit mixte.
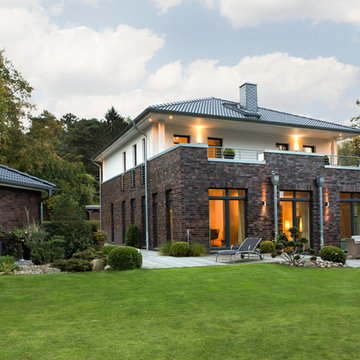
Wer sagt denn, dass sich Widersprüche ausschließen?
Urban und ländlich. Streng und leicht. Für HGK sind das nicht unauflösliche Widersprüche, sondern eine zu bewältigende Herausforderung. Denn wer das richtige Grundstück und die richtige Architektur angeboten bekommt, kann beides zugleich haben. Dieses Haus ist ein Paradebeispiel dafür.
Werden wir konkret: Dem Bauherren war einerseits die Nähe zum Flughafen und ein urbanes Umfeld wichtig. Andererseits kam es ihm auf ein Wohnen an, das sich ins ländliche Grüne öffnet. Außerdem wichtig: Das Haus sollte im gewohnten Umfeld gebaut werden, damit die drei Kinder weiter zu Ihrer Schule gehen können.
HGK suchte und fand es: das passende Grundstück für diese Vorgaben und auch die Architektur, die HGK zusammen mit dem Bauherrn und dem Architekten entwarf.
Sie ist von klarer Strenge, und steht mit ihren Anklängen an die Backsteinmoderne für eine klassische urbane Orientierung. Jedoch löst sich die Strenge im Innenraum zugunsten von großzügigen, transparenten, sehr lichten Räumen völlig auf – und transportieren das grüne Umfeld quasi ins Haus.

Front Exterior
Aménagement d'une façade de maison multicolore moderne de taille moyenne et à deux étages et plus avec un revêtement mixte, un toit plat et un toit mixte.
Aménagement d'une façade de maison multicolore moderne de taille moyenne et à deux étages et plus avec un revêtement mixte, un toit plat et un toit mixte.

Idées déco pour une façade de maison multicolore contemporaine à un étage et de taille moyenne avec un revêtement mixte et un toit plat.
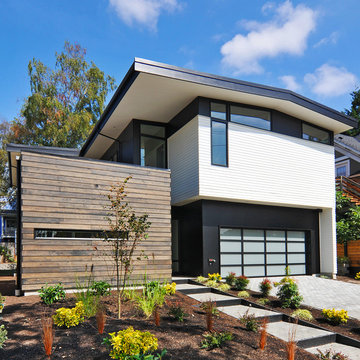
Beautiful modern home. Professionally landscaped.
Inspiration pour une grande façade de maison multicolore vintage à un étage.
Inspiration pour une grande façade de maison multicolore vintage à un étage.
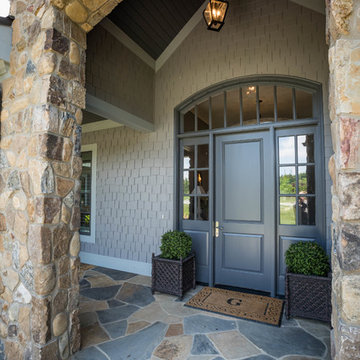
A Golfers Dream comes to reality in this amazing home located directly adjacent to the Golf Course of the magnificent Kenmure Country Club. Life is grand looking out anyone of your back windows to view the Pristine Green flawlessly manicured. Science says beautiful Greenery and Architecture makes us happy and healthy. This homes Rear Elevation is as stunning as the Front with three gorgeous Architectural Radius and fantastic Siding Selections of Pebbledash Stucco and Stone, Hardy Plank and Hardy Cedar Shakes. Exquisite Finishes make this Kitchen every Chefs Dream with a Gas Range, gorgeous Quartzsite Countertops and an elegant Herringbone Tile Backsplash. Intriguing Tray Ceilings, Beautiful Wallpaper and Paint Colors all add an Excellent Point of Interest. The Master Bathroom Suite defines luxury and is a Calming Retreat with a Large Jetted Tub, Walk-In Shower and Double Vanity Sinks. An Expansive Sunroom with 12′ Ceilings is the perfect place to watch TV and play cards with friends. Sip a glass of wine and enjoy Dreamy Sunset Evenings on the large Paver Outdoor Living Space overlooking the Breezy Fairway.
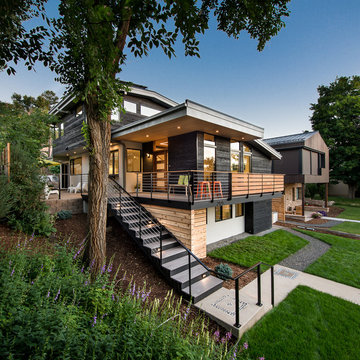
This project is a total rework and update of an existing outdated home with a total rework of the floor plan, an addition of a master suite, and an ADU (attached dwelling unit) with a separate entry added to the walk out basement.
Daniel O'Connor Photography
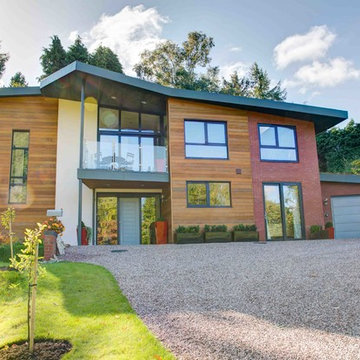
Aménagement d'une grande façade de maison multicolore contemporaine à un étage avec un revêtement mixte et un toit plat.
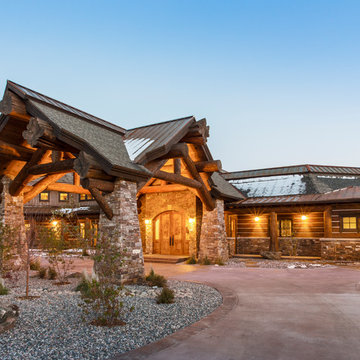
Inspiration pour une très grande façade de maison multicolore chalet à deux étages et plus avec un revêtement mixte, un toit à deux pans et un toit mixte.

Idées déco pour une grande façade de maison multicolore montagne en pierre de plain-pied avec un toit à quatre pans et un toit en métal.

Architect: Amanda Martocchio Architecture & Design
Photography: Michael Moran
Project Year:2016
This LEED-certified project was a substantial rebuild of a 1960's home, preserving the original foundation to the extent possible, with a small amount of new area, a reconfigured floor plan, and newly envisioned massing. The design is simple and modern, with floor to ceiling glazing along the rear, connecting the interior living spaces to the landscape. The design process was informed by building science best practices, including solar orientation, triple glazing, rain-screen exterior cladding, and a thermal envelope that far exceeds code requirements.
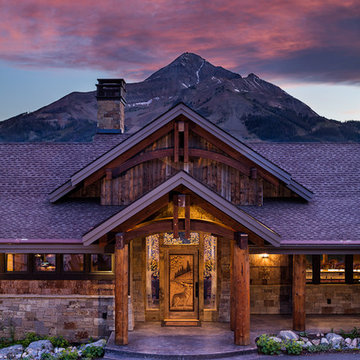
Karl Neumann
Exemple d'une grande façade de maison multicolore montagne à un étage avec un revêtement mixte et un toit à deux pans.
Exemple d'une grande façade de maison multicolore montagne à un étage avec un revêtement mixte et un toit à deux pans.
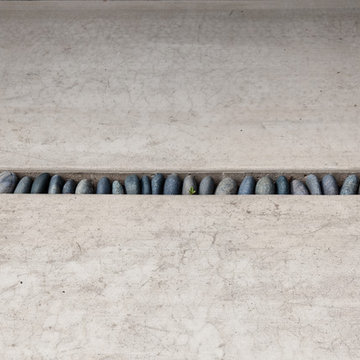
Photography by Rebecca Lehde
Aménagement d'une grande façade de maison multicolore contemporaine à un étage avec un revêtement mixte.
Aménagement d'une grande façade de maison multicolore contemporaine à un étage avec un revêtement mixte.
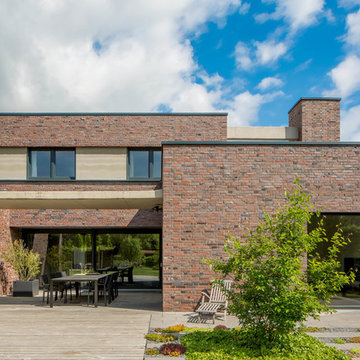
Foto: Julia Vogel
Exemple d'une grande façade de maison multicolore tendance en brique à un étage avec un toit plat.
Exemple d'une grande façade de maison multicolore tendance en brique à un étage avec un toit plat.
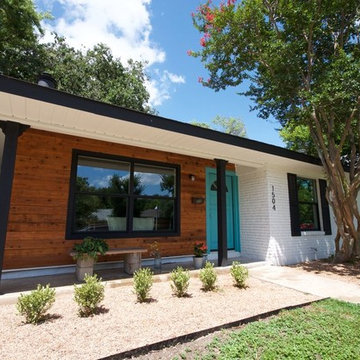
Réalisation d'une façade de maison multicolore vintage en brique de taille moyenne et de plain-pied avec un toit à deux pans et un toit en shingle.
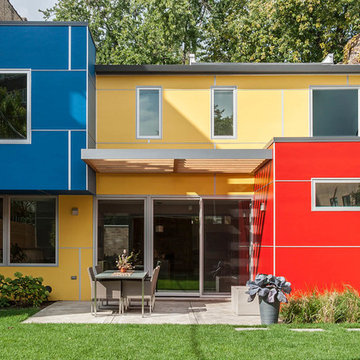
Cementitious
Photo: Van Inwegen Digital Arts
Aménagement d'une grande façade de maison multicolore contemporaine de plain-pied avec un toit plat et un revêtement mixte.
Aménagement d'une grande façade de maison multicolore contemporaine de plain-pied avec un toit plat et un revêtement mixte.
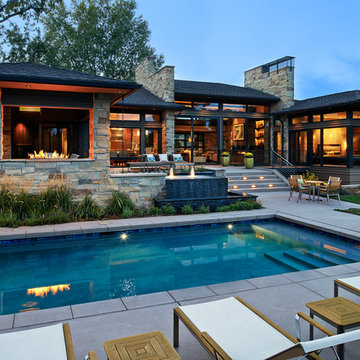
Ron Ruscio
Idée de décoration pour une grande façade de maison multicolore design en pierre de plain-pied avec un toit à quatre pans et un toit en shingle.
Idée de décoration pour une grande façade de maison multicolore design en pierre de plain-pied avec un toit à quatre pans et un toit en shingle.

The extension, situated half a level beneath the main living floors, provides the addition space required for a large modern kitchen/dining area at the lower level and a 'media room' above. It also generally connects the house with the re-landscaped garden and terrace.
Photography: Bruce Hemming
Idées déco de façades de maisons multicolores et violettes
7