Idées déco de façades de maisons multicolores montagne
Trier par :
Budget
Trier par:Populaires du jour
61 - 80 sur 797 photos
1 sur 3

Bay Window
Aménagement d'une grande façade de maison multicolore montagne en bois à deux étages et plus avec un toit à deux pans et un toit en shingle.
Aménagement d'une grande façade de maison multicolore montagne en bois à deux étages et plus avec un toit à deux pans et un toit en shingle.

The family purchased the 1950s ranch on Mullet Lake because their daughter dreamed of being married on its shores. The home would be used for the wedding venue and then as a wedding gift to the young couple. We were originally hired in August 2014 to help with a simple renovation of the home that was to be completed well in advance of the August 2015 wedding date. However, thorough investigation revealed significant issues with the original foundation, floor framing and other critical elements of the home’s structure that made that impossible. Based on this information, the family decided to tear down and build again. So now we were tasked with designing a new home that would embody their daughter’s vision of a storybook home – a vision inspired by another one of our projects that she had toured. To capture this aesthetic, traditional cottage materials such as stone and cedar shakes are accentuated by more materials such as reclaimed barn wood siding and corrugated CORTEN steel accent roofs. Inside, interior finishes include hand-hewn timber accents that frame openings and highlight features like the entrance reading nook. Natural materials shine against white walls and simply furnished rooms. While the house has nods to vintage style throughout, the open-plan kitchen and living area allows for both contemporary living and entertaining. We were able to capture their daughter’s vision and the home was completed on time for her big day.
- Jacqueline Southby Photography
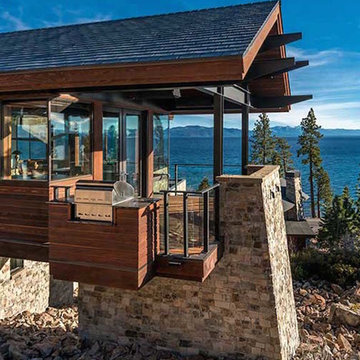
Réalisation d'une très grande façade de maison multicolore chalet à deux étages et plus avec un revêtement mixte, un toit à deux pans et un toit en shingle.
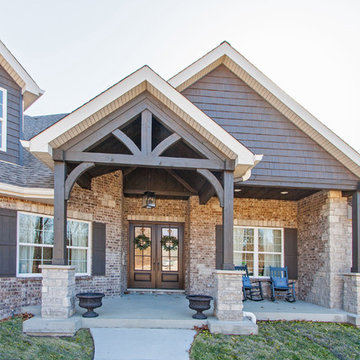
The roof and dormers of this custom home in Foristell, Mo is a combination of Tamko Heritage shingles in Weathered Wood and Royal double-7 shake shingles in Walnut. The vinyl windows are Simonton 300 brick mold series. The double front entry door is Masonite fiberglass in textured mahogony, with Eclipse bronze hardware.
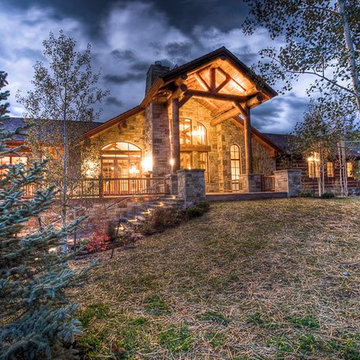
Cette image montre une grande façade de maison multicolore chalet en pierre à un étage avec un toit à deux pans et un toit en shingle.
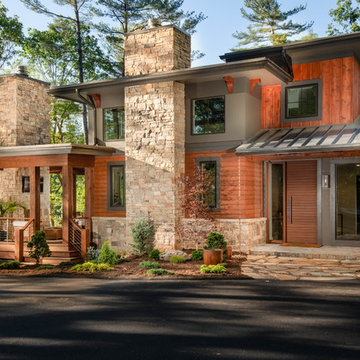
Exemple d'une grande façade de maison multicolore montagne à deux étages et plus avec un revêtement mixte, un toit en appentis et un toit en métal.
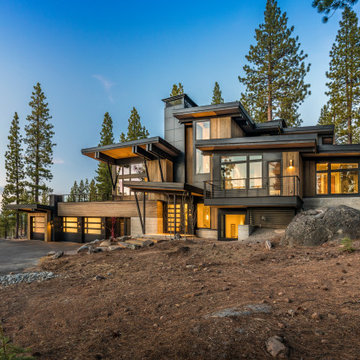
Idées déco pour une façade de maison multicolore montagne à deux étages et plus avec un revêtement mixte.
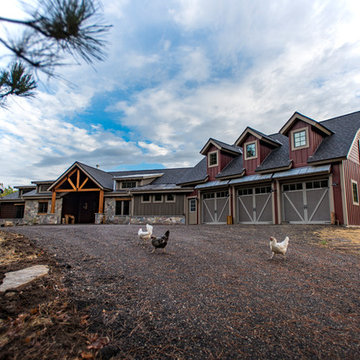
Dawn Koenitzer
Cette image montre une façade de maison multicolore chalet en panneau de béton fibré de plain-pied avec un toit à deux pans et un toit en shingle.
Cette image montre une façade de maison multicolore chalet en panneau de béton fibré de plain-pied avec un toit à deux pans et un toit en shingle.
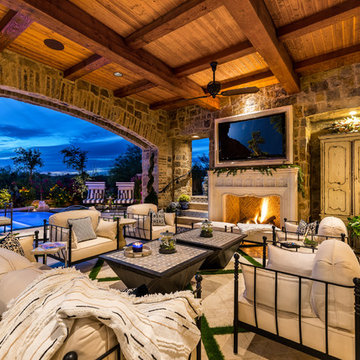
World Renowned Interior Design Firm Fratantoni Interior Designers created the Elevations for this beautiful French Modern Home! They design homes for families all over the world in any size and style. They also have in-house Architecture Firm Fratantoni Design and world class Luxury Home Building Firm Fratantoni Luxury Estates! Hire one or all three companies to design, build and or remodel your home!

Idées déco pour une grande façade de maison multicolore montagne en pierre de plain-pied avec un toit à quatre pans et un toit en métal.
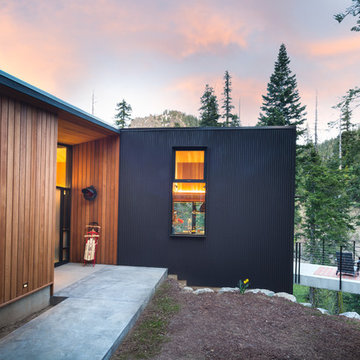
The tall window over the kitchen sink brings in natural light and frames the view towards the entrance of the house while the rest of the room is wrapped by a floor-to-ceiling window system that completely opens up around the corner turning it into an ‘inside outdoor-space’
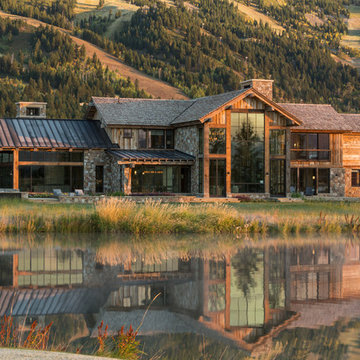
Idée de décoration pour une façade de maison multicolore chalet à un étage avec un revêtement mixte, un toit à deux pans et un toit mixte.
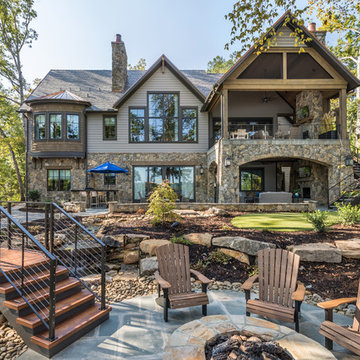
Inspiro 8
Réalisation d'une façade de maison multicolore chalet à un étage avec un revêtement mixte, un toit à deux pans et un toit en shingle.
Réalisation d'une façade de maison multicolore chalet à un étage avec un revêtement mixte, un toit à deux pans et un toit en shingle.
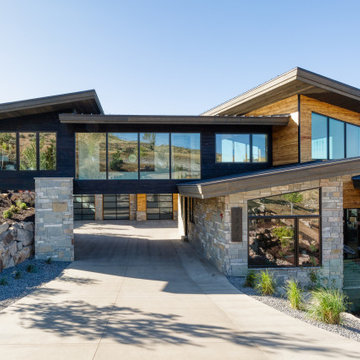
Cette photo montre une façade de maison multicolore montagne à un étage avec un revêtement mixte, un toit en appentis et un toit en métal.
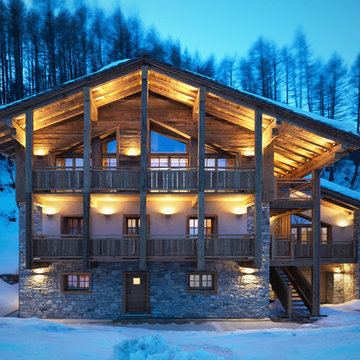
Inspiration pour une grande façade de maison multicolore chalet à deux étages et plus avec un revêtement mixte et un toit à deux pans.
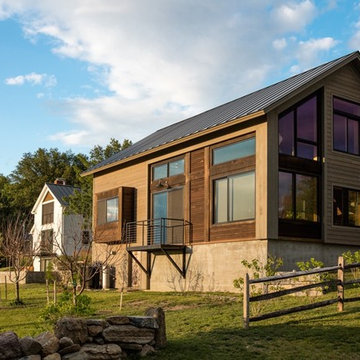
Bob Schatz
Cette photo montre une façade de maison multicolore montagne de taille moyenne et à un étage avec un revêtement mixte, un toit à deux pans et un toit en métal.
Cette photo montre une façade de maison multicolore montagne de taille moyenne et à un étage avec un revêtement mixte, un toit à deux pans et un toit en métal.
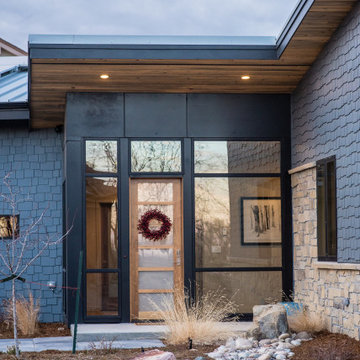
Réalisation d'une façade de maison multicolore chalet de taille moyenne et à un étage avec un revêtement mixte, un toit en appentis et un toit en métal.
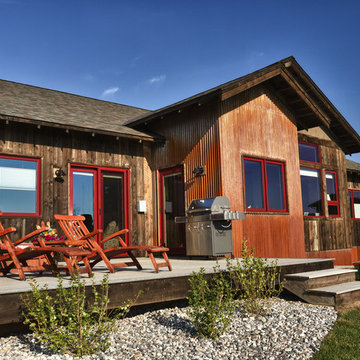
Mike Wiseman
Réalisation d'une façade de maison multicolore chalet de taille moyenne et de plain-pied avec un revêtement mixte et un toit à deux pans.
Réalisation d'une façade de maison multicolore chalet de taille moyenne et de plain-pied avec un revêtement mixte et un toit à deux pans.
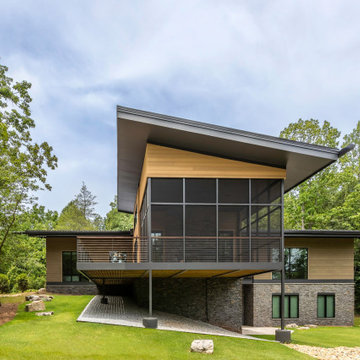
Cette image montre une façade de maison multicolore chalet avec un revêtement mixte et un toit en appentis.
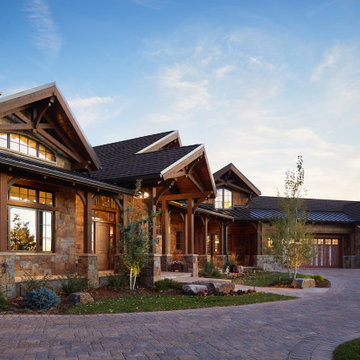
Idée de décoration pour une très grande façade de maison multicolore chalet en pierre et bardeaux à un étage avec un toit à deux pans, un toit en shingle et un toit marron.
Idées déco de façades de maisons multicolores montagne
4