Idées déco de façades de maisons multicolores
Trier par :
Budget
Trier par:Populaires du jour
121 - 140 sur 2 080 photos
1 sur 3
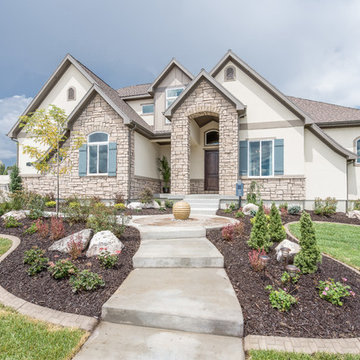
Idée de décoration pour une grande façade de maison multicolore tradition à un étage avec un revêtement mixte, un toit à deux pans et un toit en shingle.
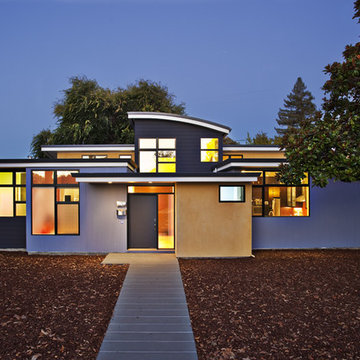
Strong horizontal lines and bold colors liven up this Eichler neighborhood. Uber green design features, passive solar design, and sustainable practices abound, making this small house a great place to live without making a large environmental footprint - Frank Paul Perez photo credit
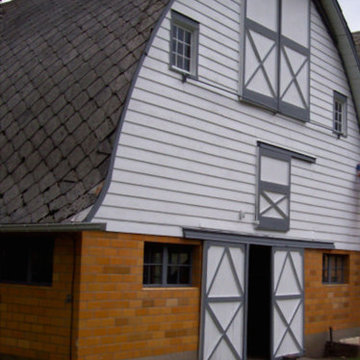
Aménagement d'une façade de maison multicolore campagne de taille moyenne avec un revêtement mixte et un toit de Gambrel.
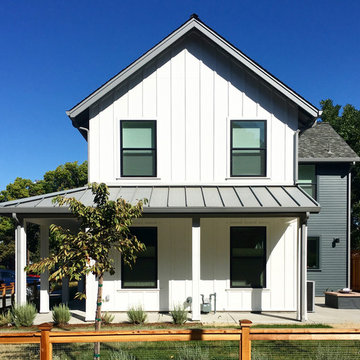
Adam Mayberry
Idée de décoration pour une grande façade de maison mitoyenne multicolore champêtre en bois à un étage avec un toit à quatre pans et un toit en shingle.
Idée de décoration pour une grande façade de maison mitoyenne multicolore champêtre en bois à un étage avec un toit à quatre pans et un toit en shingle.
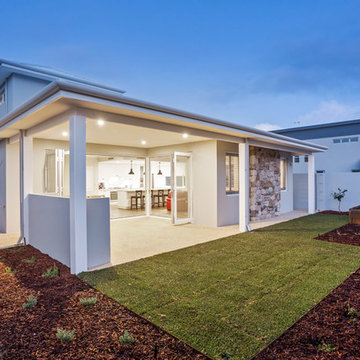
Idée de décoration pour une façade de maison multicolore marine de taille moyenne et à un étage avec un toit à deux pans et un toit en métal.
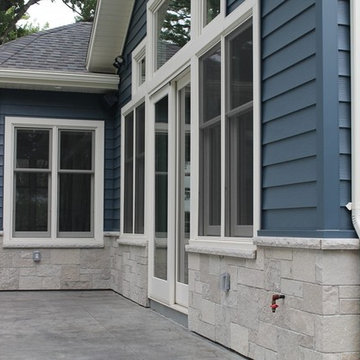
Fond du Lac natural thin stone veneer from the Quarry Mill adds elegance as exterior wainscoting to this residential home. Fond du Lac contains very consistent colors of grays, whites, and touches of tan. This natural stone veneer has mostly rectangular shapes with squared ends. Fond du Lac stones are great for large and small projects just about anywhere. The grey tones of this stone make it a great, durable choice for any home.
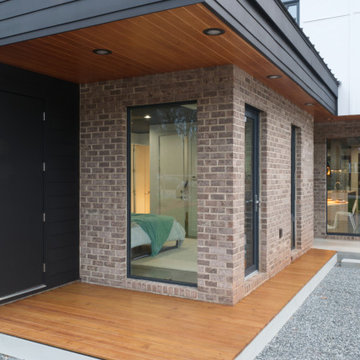
Idées déco pour une façade de maison multicolore moderne en brique de taille moyenne et à un étage avec un toit en appentis et un toit en métal.
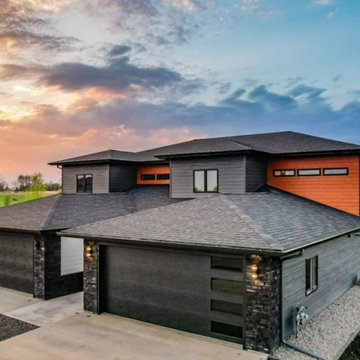
Cette photo montre une façade de maison mitoyenne multicolore tendance en bardage à clin de taille moyenne et à un étage avec un revêtement mixte, un toit à quatre pans, un toit en shingle et un toit noir.
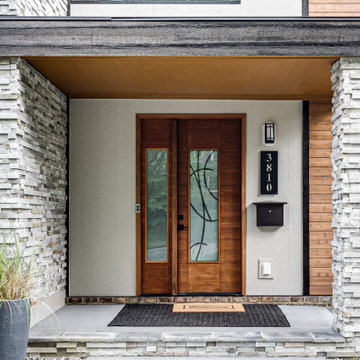
We’ve carefully crafted every inch of this home to bring you something never before seen in this area! Modern front sidewalk and landscape design leads to the architectural stone and cedar front elevation, featuring a contemporary exterior light package, black commercial 9’ window package and 8 foot Art Deco, mahogany door. Additional features found throughout include a two-story foyer that showcases the horizontal metal railings of the oak staircase, powder room with a floating sink and wall-mounted gold faucet and great room with a 10’ ceiling, modern, linear fireplace and 18’ floating hearth, kitchen with extra-thick, double quartz island, full-overlay cabinets with 4 upper horizontal glass-front cabinets, premium Electrolux appliances with convection microwave and 6-burner gas range, a beverage center with floating upper shelves and wine fridge, first-floor owner’s suite with washer/dryer hookup, en-suite with glass, luxury shower, rain can and body sprays, LED back lit mirrors, transom windows, 16’ x 18’ loft, 2nd floor laundry, tankless water heater and uber-modern chandeliers and decorative lighting. Rear yard is fenced and has a storage shed.
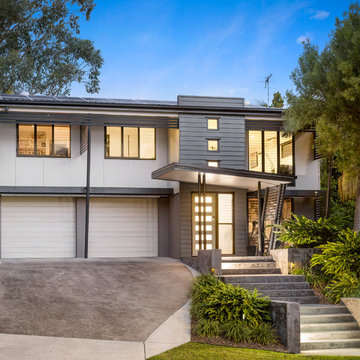
Darren Kerr
Inspiration pour une grande façade de maison multicolore design à un étage avec un toit à deux pans, un revêtement mixte et un toit végétal.
Inspiration pour une grande façade de maison multicolore design à un étage avec un toit à deux pans, un revêtement mixte et un toit végétal.
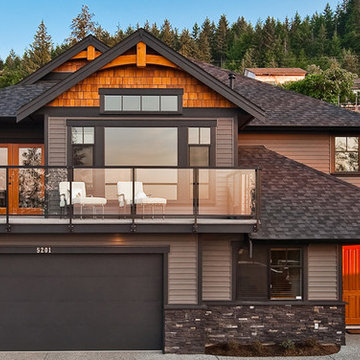
Alair Homes is committed to quality throughout every stage of the building process and in every detail of your new custom home or home renovation. We guarantee superior work because we perform quality assurance checks at every stage of the building process. Before anything is covered up – even before city building inspectors come to your home – we critically examine our work to ensure that it lives up to our extraordinarily high standards.
We are proud of our extraordinary high building standards as well as our renowned customer service. Every Alair Homes custom home comes with a two year national home warranty as well as an Alair Homes guarantee and includes complimentary 3, 6 and 12 month inspections after completion.
During our proprietary construction process every detail is accessible to Alair Homes clients online 24 hours a day to view project details, schedules, sub trade quotes, pricing in order to give Alair Homes clients 100% control over every single item regardless how small.
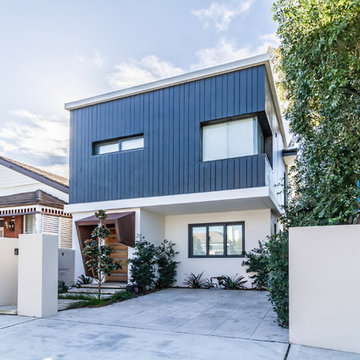
Facade was Custom design and made by SeaBreeze
Réalisation d'une petite façade de maison multicolore minimaliste à deux étages et plus avec un revêtement mixte et un toit plat.
Réalisation d'une petite façade de maison multicolore minimaliste à deux étages et plus avec un revêtement mixte et un toit plat.
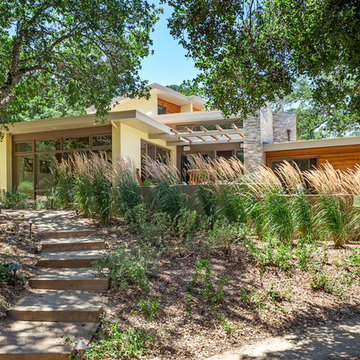
Cette photo montre une grande façade de maison multicolore moderne à un étage avec un revêtement mixte, un toit mixte et un toit gris.
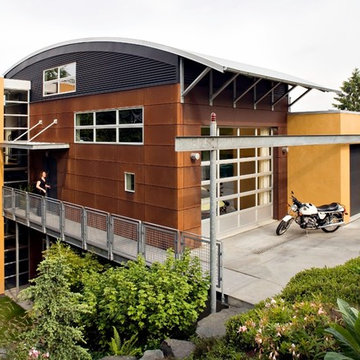
Streetside view of Cor Ten steel and stuccon with entry catwalk and overhead garage door used as a large window.
Photos: PLACE
Exemple d'une façade de maison multicolore industrielle de taille moyenne et à deux étages et plus avec un revêtement mixte.
Exemple d'une façade de maison multicolore industrielle de taille moyenne et à deux étages et plus avec un revêtement mixte.
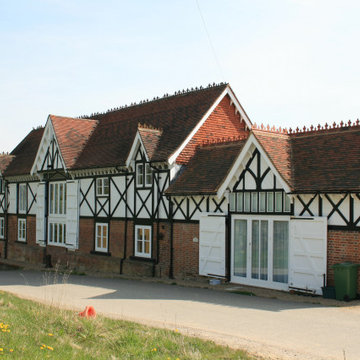
Conversion of existing Grade II Listed Cider Barn building forming part of Victorian Model Farm complex.
Cette image montre une façade de maison de ville multicolore victorienne de taille moyenne et à un étage avec un revêtement mixte, un toit à deux pans et un toit en tuile.
Cette image montre une façade de maison de ville multicolore victorienne de taille moyenne et à un étage avec un revêtement mixte, un toit à deux pans et un toit en tuile.
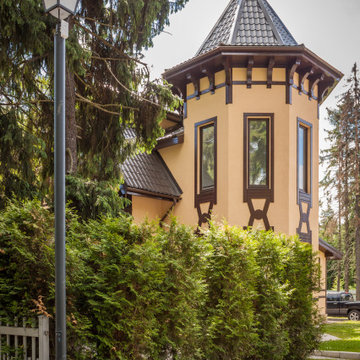
Réalisation d'une façade de maison multicolore tradition en bois de taille moyenne et à un étage avec un toit de Gambrel et un toit en tuile.
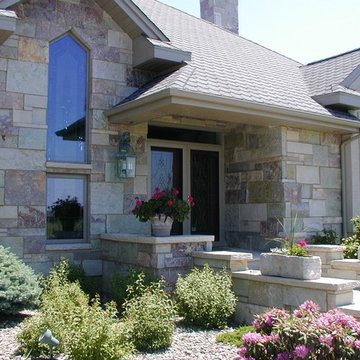
This warm and welcoming cottage style house is made with the Quarry Mill's Ambrose natural thin stone veneer. Ambrose is a dimensional style stone with a beautiful range of colors. A natural limestone, Ambrose has vibrant colors that set it apart due to the mineral staining. This natural stone veneer is well suited for both large and small scale walls.
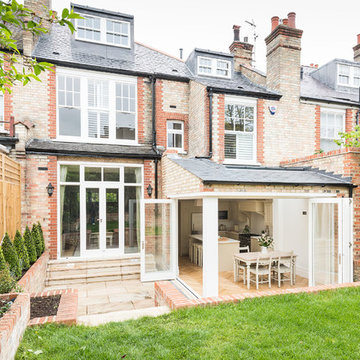
Veronica Rodriguez
Aménagement d'une façade de maison de ville multicolore victorienne en brique de taille moyenne et à deux étages et plus avec un toit à deux pans et un toit en tuile.
Aménagement d'une façade de maison de ville multicolore victorienne en brique de taille moyenne et à deux étages et plus avec un toit à deux pans et un toit en tuile.
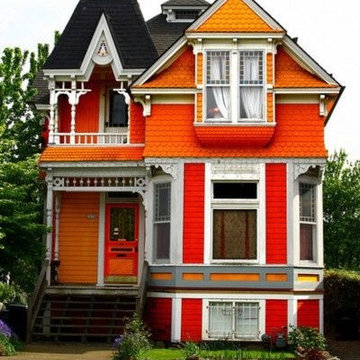
Aménagement d'une façade de maison multicolore victorienne de taille moyenne et à deux étages et plus avec un revêtement mixte, un toit à croupette et un toit en shingle.
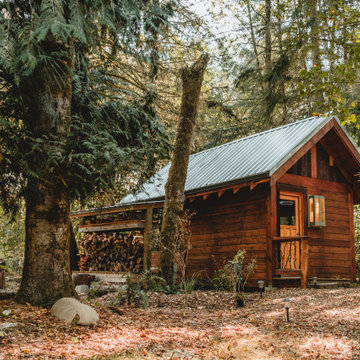
Exemple d'une petite façade de Tiny House multicolore montagne en bois et bardage à clin de plain-pied avec un toit à deux pans, un toit en métal et un toit gris.
Idées déco de façades de maisons multicolores
7