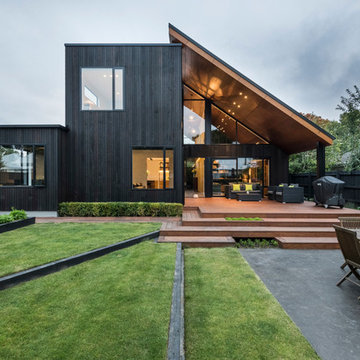Idées déco de façades de maisons noires avec un toit en appentis
Trier par :
Budget
Trier par:Populaires du jour
21 - 40 sur 1 641 photos
1 sur 3

Inspiration pour une façade de maison métallique et noire vintage avec un toit en appentis et un toit en métal.
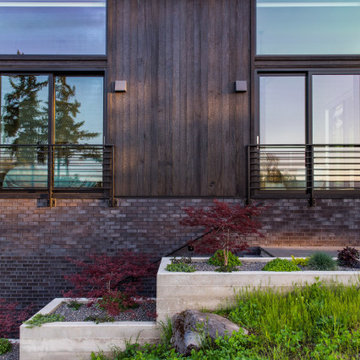
Cette image montre une façade de maison noire minimaliste en bois de taille moyenne et à un étage avec un toit en appentis et un toit en métal.
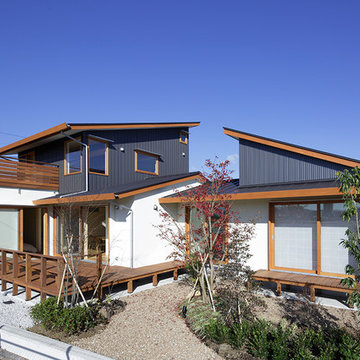
フクヤ建設株式会社
Aménagement d'une façade de maison noire asiatique en bois à un étage avec un toit en appentis.
Aménagement d'une façade de maison noire asiatique en bois à un étage avec un toit en appentis.

The East and North sides of our Scandinavian modern project showing Black Gendai Shou Sugi siding from Nakamoto Forestry
Cette image montre une façade de maison noire nordique en bois de taille moyenne et à un étage avec un toit en appentis, un toit en métal et un toit noir.
Cette image montre une façade de maison noire nordique en bois de taille moyenne et à un étage avec un toit en appentis, un toit en métal et un toit noir.

ホームシアターリビングを持つ住宅 撮影 岡本公二
Idée de décoration pour une grande façade de maison noire minimaliste à un étage avec un toit en appentis et un toit en métal.
Idée de décoration pour une grande façade de maison noire minimaliste à un étage avec un toit en appentis et un toit en métal.

Vertical Artisan ship lap siding is complemented by and assortment or exposed architectural concrete accent
Idées déco pour une petite façade de maison noire moderne de plain-pied avec un revêtement mixte, un toit en appentis, un toit en métal et un toit noir.
Idées déco pour une petite façade de maison noire moderne de plain-pied avec un revêtement mixte, un toit en appentis, un toit en métal et un toit noir.

This Scandinavian look shows off beauty in simplicity. The clean lines of the roof allow for very dramatic interiors. Tall windows and clerestories throughout bring in great natural light!
Meyer Design
Lakewest Custom Homes

James Hardie smooth lap siding, with Fiberon Promenade accent, Clopay black modern steel door with Cultured Stone Pro Fit Ledgestone in Platinum
Cette image montre une façade de maison noire minimaliste en panneau de béton fibré de taille moyenne et de plain-pied avec un toit en appentis, un toit mixte et un toit noir.
Cette image montre une façade de maison noire minimaliste en panneau de béton fibré de taille moyenne et de plain-pied avec un toit en appentis, un toit mixte et un toit noir.
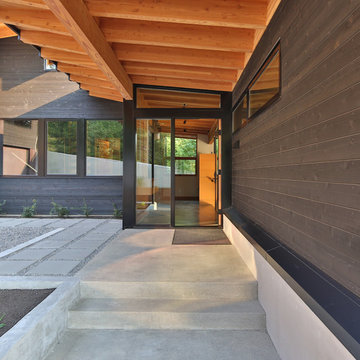
Architect: Studio Zerbey Architecture + Design
Inspiration pour une façade de maison noire minimaliste de taille moyenne et à niveaux décalés avec un revêtement mixte, un toit en appentis et un toit en métal.
Inspiration pour une façade de maison noire minimaliste de taille moyenne et à niveaux décalés avec un revêtement mixte, un toit en appentis et un toit en métal.
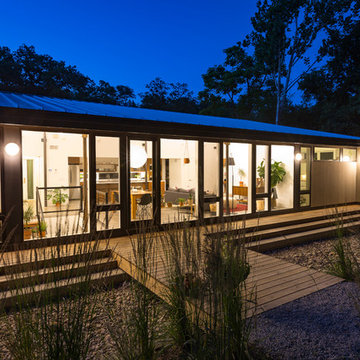
RVP Photography
Idées déco pour une petite façade de maison métallique et noire contemporaine de plain-pied avec un toit en appentis.
Idées déco pour une petite façade de maison métallique et noire contemporaine de plain-pied avec un toit en appentis.

Inspiration pour une façade de maison mitoyenne noire urbaine de taille moyenne et à deux étages et plus avec un revêtement mixte, un toit en appentis et un toit en métal.
![[Out] Building](https://st.hzcdn.com/fimgs/pictures/exteriors/out-building-from-in-form-llc-img~369148ed0de93242_2178-1-082b54f-w360-h360-b0-p0.jpg)
Exemple d'une petite façade de maison noire en bois à un étage avec un toit en appentis et un toit en métal.

This Multi-purpose shed was designed to accompany an existing modern waterfront property on the north shore of Montauk, NY. The program called for the shed to be used for bike storage and access, and, a yoga studio. The shed has a highly ventilated basement which houses the pool equipment for an existing side yard dunking pool. Other features included: surfboard storage, an outdoor shower and decorative walkways, fencing and gates.

Inspiration pour une petite façade de Tiny House noire design en bois à un étage avec un toit en appentis et un toit en métal.

The Peak is a simple but not conventional cabin retreat design
It is the first model in a series of designs tailored for landowners, developers and anyone seeking a daring but simple approach for a cabin.
Up to 96 sqm Net (usable) area and 150 sqm gross floor area, ideal for short rental experiences.
Using a light gauge steel structural framing or a timber solution as well.
Featuring a kitchenette, dining, living, bedroom, two bathrooms and an inspiring attic at the top.

West Fin Wall Exterior Elevation highlights pine wood ceiling continuing from exterior to interior - Bridge House - Fenneville, Michigan - Lake Michigan, Saugutuck, Michigan, Douglas Michigan - HAUS | Architecture For Modern Lifestyles
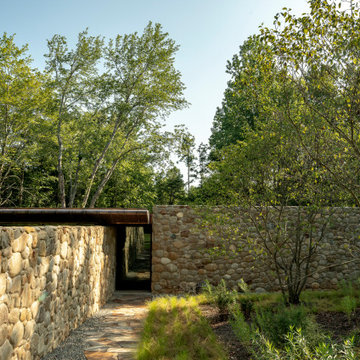
Cette image montre une très grande façade de maison noire minimaliste en pierre à deux étages et plus avec un toit en appentis et un toit en métal.
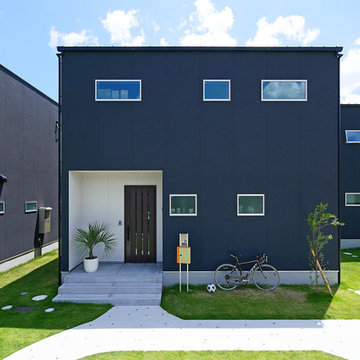
家の顔となる北側は小さな窓をポコポコと設け、流行の箱型のシンプルな形状に。シンプルな外観が内部インテリアへの期待を高めてくれます。
Idées déco pour une façade de maison noire moderne avec un revêtement mixte, un toit en appentis et un toit en métal.
Idées déco pour une façade de maison noire moderne avec un revêtement mixte, un toit en appentis et un toit en métal.
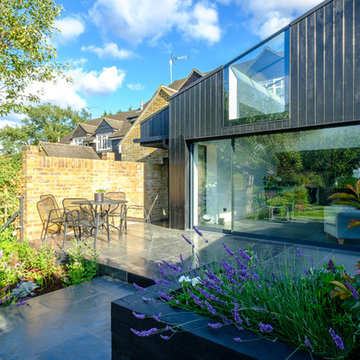
Jonathan Wignall
Exemple d'une façade de maison mitoyenne métallique et noire tendance de taille moyenne et à un étage avec un toit en appentis.
Exemple d'une façade de maison mitoyenne métallique et noire tendance de taille moyenne et à un étage avec un toit en appentis.
Idées déco de façades de maisons noires avec un toit en appentis
2
