Idées déco de façades de maisons noires avec un toit en appentis
Trier par :
Budget
Trier par:Populaires du jour
101 - 120 sur 1 641 photos
1 sur 3
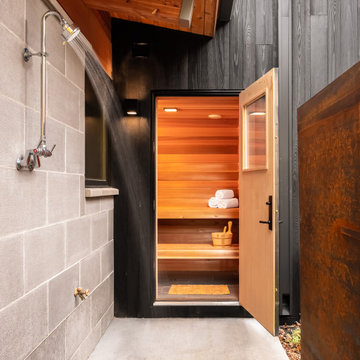
Réalisation d'une façade de maison noire chalet en bois à un étage avec un toit en appentis, un toit en métal et un toit gris.
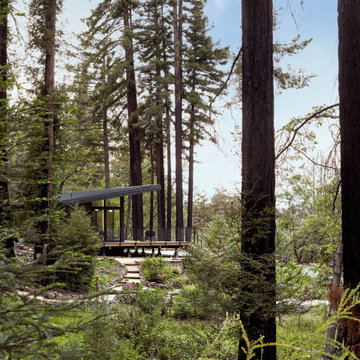
Cette image montre une petite façade de Tiny House métallique et noire de plain-pied avec un toit en appentis, un toit en métal et un toit noir.
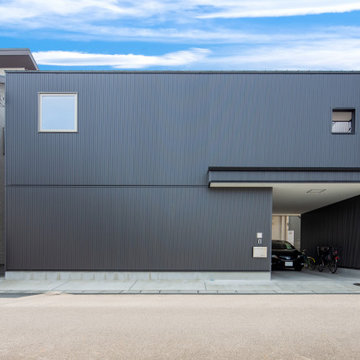
黒のガルバリュームをスクエアーにまとめました
インナーガレージはご主人さまのごだわり!!
Idée de décoration pour une façade de maison métallique et noire minimaliste à un étage avec un toit en appentis et un toit en métal.
Idée de décoration pour une façade de maison métallique et noire minimaliste à un étage avec un toit en appentis et un toit en métal.
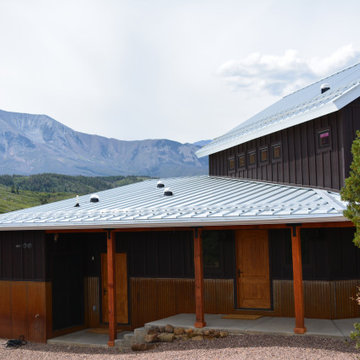
Mudroom and guest room entries
Cette photo montre une façade de maison noire montagne de taille moyenne et à un étage avec un revêtement mixte, un toit en appentis et un toit en métal.
Cette photo montre une façade de maison noire montagne de taille moyenne et à un étage avec un revêtement mixte, un toit en appentis et un toit en métal.
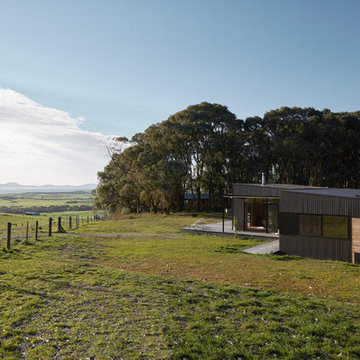
Idées déco pour une façade de maison métallique et noire contemporaine de plain-pied avec un toit en appentis.
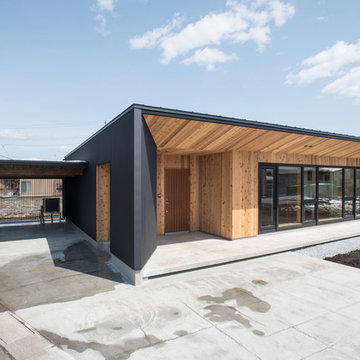
Idées déco pour une petite façade de maison noire moderne en bois de plain-pied avec un toit en appentis et un toit en métal.

Cette image montre une grande façade de maison noire chalet en bois de plain-pied avec un toit en appentis et un toit en métal.

ホームシアターリビングを持つ住宅 撮影 岡本公二
Idée de décoration pour une grande façade de maison noire minimaliste à un étage avec un toit en appentis et un toit en métal.
Idée de décoration pour une grande façade de maison noire minimaliste à un étage avec un toit en appentis et un toit en métal.
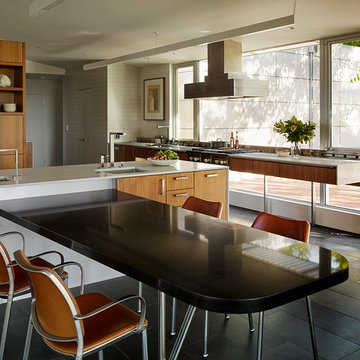
This project, an extensive remodel and addition to an existing modern residence high above Silicon Valley, was inspired by dominant images and textures from the site: boulders, bark, and leaves. We created a two-story addition clad in traditional Japanese Shou Sugi Ban burnt wood siding that anchors home and site. Natural textures also prevail in the cosmetic remodeling of all the living spaces. The new volume adjacent to an expanded kitchen contains a family room and staircase to an upper guest suite.
The original home was a joint venture between Min | Day as Design Architect and Burks Toma Architects as Architect of Record and was substantially completed in 1999. In 2005, Min | Day added the swimming pool and related outdoor spaces. Schwartz and Architecture (SaA) began work on the addition and substantial remodel of the interior in 2009, completed in 2015.
Photo by Matthew Millman
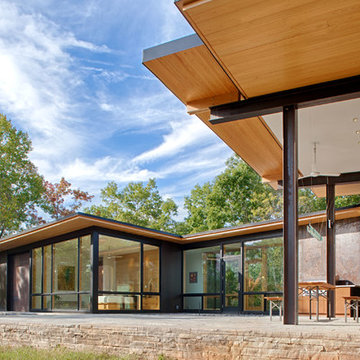
This modern lake house is located in the foothills of the Blue Ridge Mountains. The residence overlooks a mountain lake with expansive mountain views beyond. The design ties the home to its surroundings and enhances the ability to experience both home and nature together. The entry level serves as the primary living space and is situated into three groupings; the Great Room, the Guest Suite and the Master Suite. A glass connector links the Master Suite, providing privacy and the opportunity for terrace and garden areas.
Won a 2013 AIANC Design Award. Featured in the Austrian magazine, More Than Design. Featured in Carolina Home and Garden, Summer 2015.
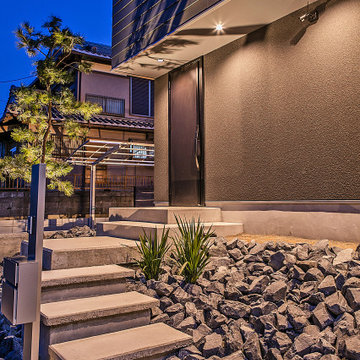
高低差のある土地に武骨な石で土留めをし、メインツリーには山採りの松の木を。
建物のブラックなイメージに合わせ、石の色も選定しました。
松の木は玄関に向かう来客を迎えてくれているようです。
Exemple d'une façade de maison métallique et noire tendance à un étage avec un toit en appentis et un toit en métal.
Exemple d'une façade de maison métallique et noire tendance à un étage avec un toit en appentis et un toit en métal.

The East and North sides of our Scandinavian modern project showing Black Gendai Shou Sugi siding from Nakamoto Forestry
Cette image montre une façade de maison noire nordique en bois de taille moyenne et à un étage avec un toit en appentis, un toit en métal et un toit noir.
Cette image montre une façade de maison noire nordique en bois de taille moyenne et à un étage avec un toit en appentis, un toit en métal et un toit noir.

Cette photo montre une grande façade de maison noire montagne en bois de plain-pied avec un toit en appentis et un toit en métal.
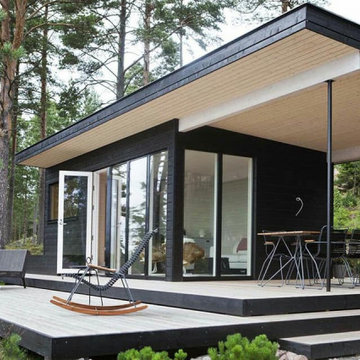
Не большой домик с террасой. Каркасный дом для зимнего использования. Строился для отдыха с кухней сан.узлом и 1 спальней. Материалы доска камерной сушки, отделка планкен с окраской и брашировкой, окна ПВХ, кровля фальцевая, терраса лиственница.
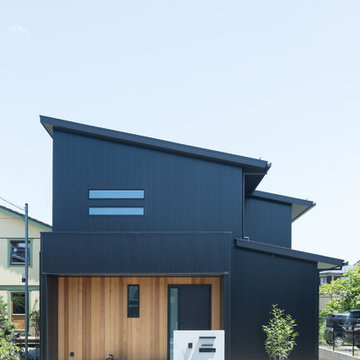
Cette photo montre une façade de maison noire tendance à un étage avec un toit en appentis et un revêtement mixte.
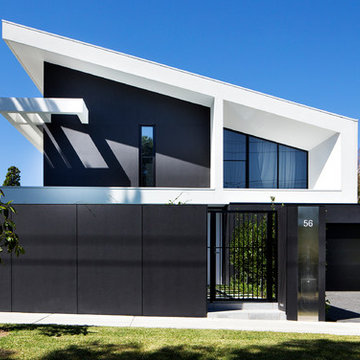
photo credits: Ben Freidman
Aménagement d'une façade de maison noire contemporaine à un étage avec un toit en appentis.
Aménagement d'une façade de maison noire contemporaine à un étage avec un toit en appentis.
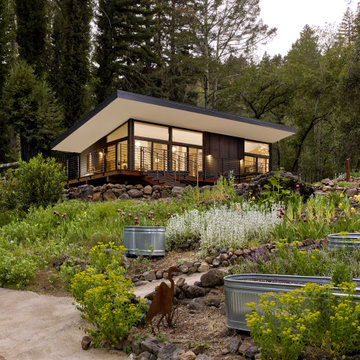
Cette image montre une petite façade de Tiny House métallique et noire de plain-pied avec un toit en appentis, un toit en métal et un toit noir.
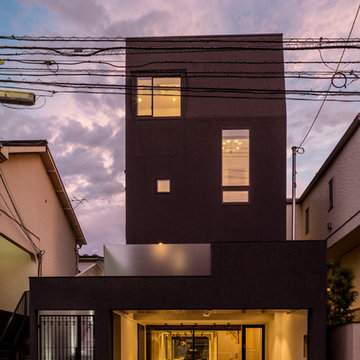
落ち着いたトーンの左官仕上げによる外観。
撮影:淺川敏
Inspiration pour une grande façade de maison noire minimaliste en stuc à deux étages et plus avec un toit en appentis et un toit en métal.
Inspiration pour une grande façade de maison noire minimaliste en stuc à deux étages et plus avec un toit en appentis et un toit en métal.
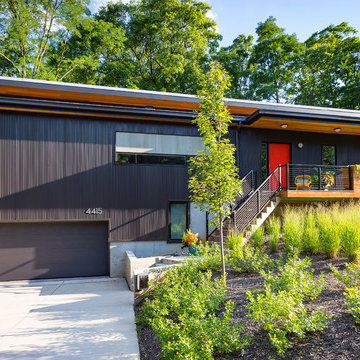
RVP Photography
Cette image montre une petite façade de maison métallique et noire design de plain-pied avec un toit en appentis.
Cette image montre une petite façade de maison métallique et noire design de plain-pied avec un toit en appentis.
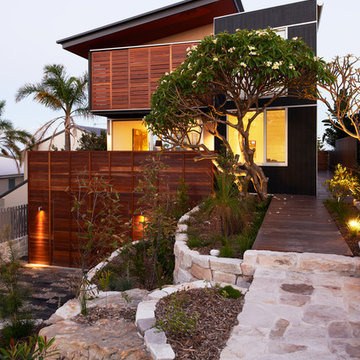
An entry way sidles alongside the house on flagstones and decking, beside a tiered native garden and drystone walls
Photography Roger D'Souza
Idée de décoration pour une façade de maison noire design en bois de taille moyenne et à deux étages et plus avec un toit en appentis.
Idée de décoration pour une façade de maison noire design en bois de taille moyenne et à deux étages et plus avec un toit en appentis.
Idées déco de façades de maisons noires avec un toit en appentis
6