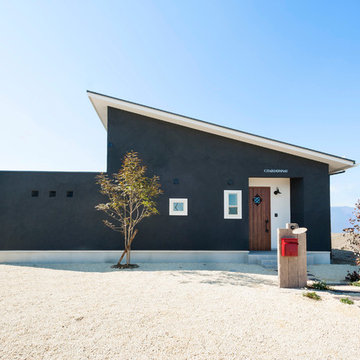Idées déco de façades de maisons noires avec un toit en appentis
Trier par :
Budget
Trier par:Populaires du jour
41 - 60 sur 1 641 photos
1 sur 3

Aménagement d'une petite façade de Tiny House métallique et noire moderne à un étage avec un toit en appentis et un toit en métal.

Entry and North Decks Elevate to Overlook Pier Cove Valley - Bridge House - Fenneville, Michigan - Lake Michigan, Saugutuck, Michigan, Douglas Michigan - HAUS | Architecture For Modern Lifestyles
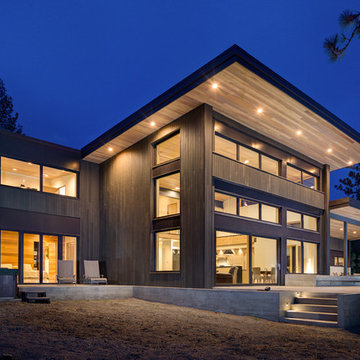
This Passive House has a wall of windows and doors hugging the open floor plan, while providing superior thermal performance. The wood-aluminum triple pane windows provide warmth and durability through all seasons. The massive lift and slide door has European hardware to ensure ease of use allowing for seamless indoor/outdoor living.

Aménagement d'une grande façade de maison noire contemporaine en bois et bardage à clin à un étage avec un toit en appentis, un toit en métal et un toit noir.

御影用水の家|菊池ひろ建築設計室 撮影 archipicture 遠山功太
Inspiration pour une façade de maison noire minimaliste en bois à un étage avec un toit en appentis et un toit en métal.
Inspiration pour une façade de maison noire minimaliste en bois à un étage avec un toit en appentis et un toit en métal.
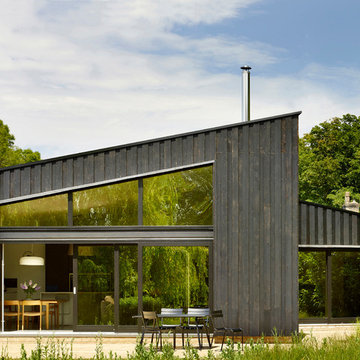
This project is a new-build house set in the grounds of a listed building in Suffolk. In discussion with the local planning department we designed the new house to be sympathetic with the agricultural buildings in the Conservation Area . The varied roof profile, charred larch cladding and sedum roof provide a ‘pared back’ and sculptural interpretation of this aesthetic. Super-insulation, triple glazing and mechanical ventilation heat recovery provide a very energy efficient building, whilst an air source heat pump and solar thermal panels ensure that there is a renewable heat source.
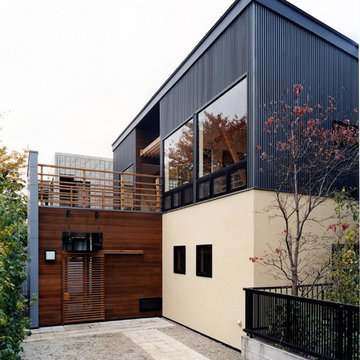
Cette photo montre une façade de maison métallique et noire tendance à un étage avec un toit en appentis.

RVP Photography
Idée de décoration pour une petite façade de maison métallique et noire design de plain-pied avec un toit en appentis.
Idée de décoration pour une petite façade de maison métallique et noire design de plain-pied avec un toit en appentis.
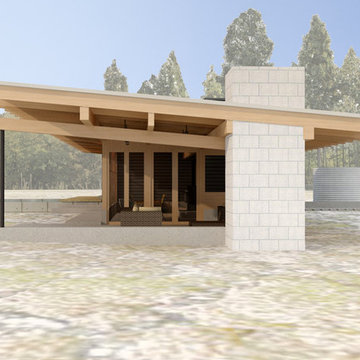
Rural vacation cabin with rainwater catchment and storage.
Exemple d'une façade de maison noire moderne en bois de taille moyenne et de plain-pied avec un toit en appentis.
Exemple d'une façade de maison noire moderne en bois de taille moyenne et de plain-pied avec un toit en appentis.
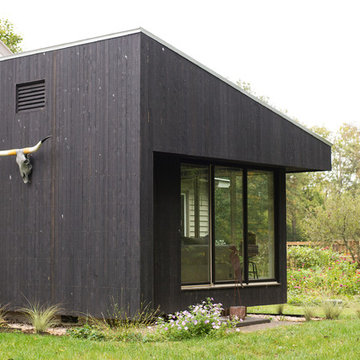
Design by Eugene Stoltzfus Architects
Exemple d'une petite façade de maison noire tendance en bois de plain-pied avec un toit en appentis.
Exemple d'une petite façade de maison noire tendance en bois de plain-pied avec un toit en appentis.
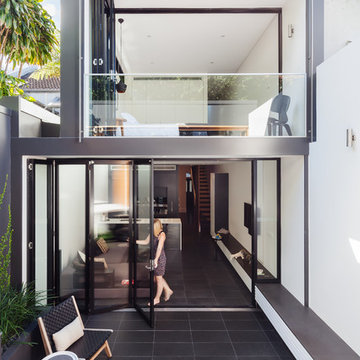
Idées déco pour une façade de maison noire contemporaine de taille moyenne et à un étage avec un toit en appentis.

Vertical Artisan ship lap siding is complemented by and assortment or exposed architectural concrete accent
Idées déco pour une petite façade de maison noire moderne de plain-pied avec un revêtement mixte, un toit en appentis, un toit en métal et un toit noir.
Idées déco pour une petite façade de maison noire moderne de plain-pied avec un revêtement mixte, un toit en appentis, un toit en métal et un toit noir.
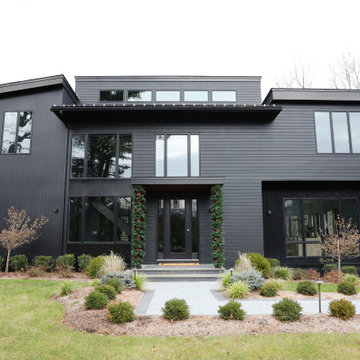
Inspiration pour une façade de maison noire design de taille moyenne et à un étage avec un revêtement mixte, un toit en appentis et un toit en métal.
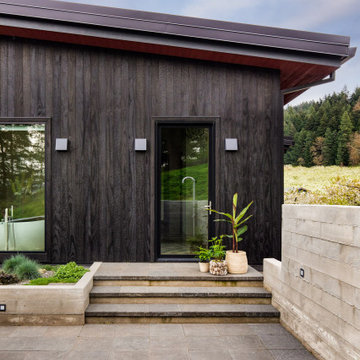
Idées déco pour une façade de maison noire moderne en bois de taille moyenne et à un étage avec un toit en appentis et un toit en métal.
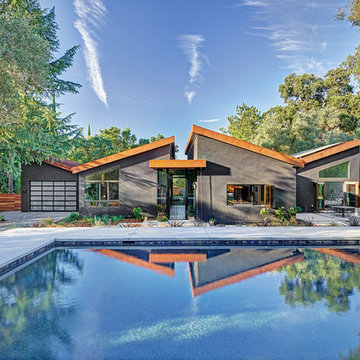
The flat-roofed entry and connecting corridors, with floor to ceiling windows, create channels between the high-pitched roofs further accentuating the three linear volumes
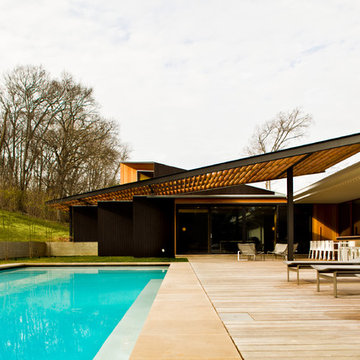
Tony Matula
Inspiration pour une grande façade de maison noire minimaliste de plain-pied avec un revêtement mixte et un toit en appentis.
Inspiration pour une grande façade de maison noire minimaliste de plain-pied avec un revêtement mixte et un toit en appentis.
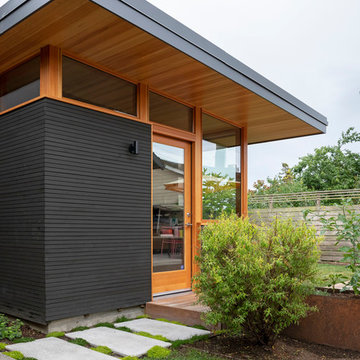
Idées déco pour une façade de maison noire moderne en bois de taille moyenne et à un étage avec un toit en appentis.
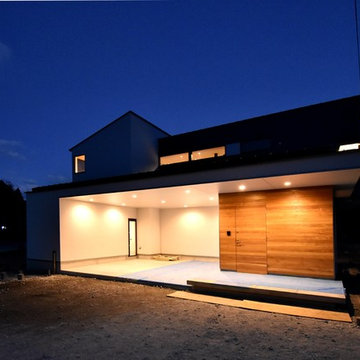
Inspiration pour une façade de maison métallique et noire urbaine à un étage et de taille moyenne avec un toit en appentis et un toit en métal.
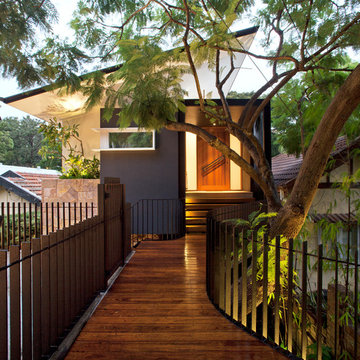
simon woods photography
this is the front entrance from the street.
Réalisation d'une façade de maison noire design avec un toit en appentis.
Réalisation d'une façade de maison noire design avec un toit en appentis.
Idées déco de façades de maisons noires avec un toit en appentis
3
