Idées déco de façades de maisons noires avec un toit en métal
Trier par :
Budget
Trier par:Populaires du jour
41 - 60 sur 3 868 photos
1 sur 3
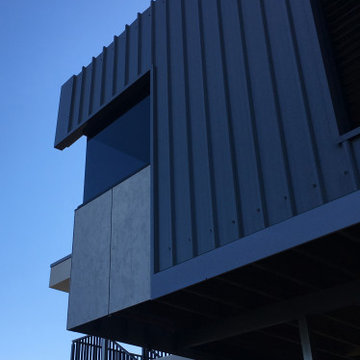
Idées déco pour une façade de maison métallique et noire contemporaine à un étage avec un toit plat et un toit en métal.
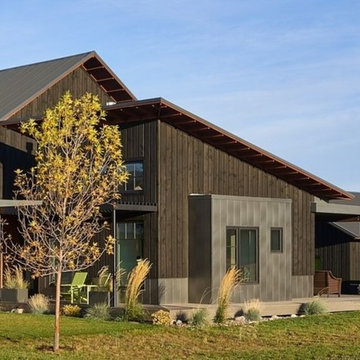
Product: AquaFir™ siding in douglas fir square edge product in black color with wire brushed texture
Product use: 1x8 boards with 1x4 battens, a reverse board and batten application
Modern home with a farmhouse feel at 6200’ in the Teton Mountains. This home used douglas fir square edge siding for the reverse board and batten application with a metal roof and some metal accents.
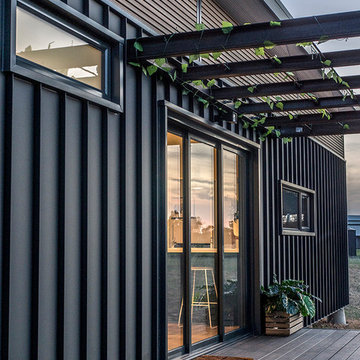
Inspiration pour une petite façade de maison métallique et noire design de plain-pied avec un toit en métal.

Spacious deck for taking in the clean air! Feel like you are in the middle of the wilderness while just outside your front door! Fir and larch decking feels like it was grown from the trees that create your canopy.

Cette image montre une petite façade de maison noire rustique en panneau de béton fibré à un étage avec un toit à deux pans et un toit en métal.
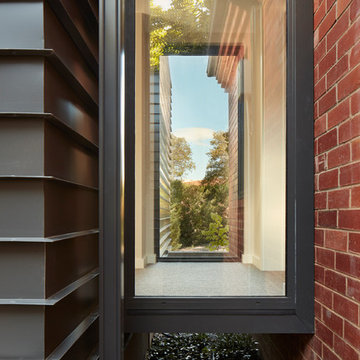
Anthony Basheer
Inspiration pour une façade de maison métallique et noire design de taille moyenne et de plain-pied avec un toit plat et un toit en métal.
Inspiration pour une façade de maison métallique et noire design de taille moyenne et de plain-pied avec un toit plat et un toit en métal.
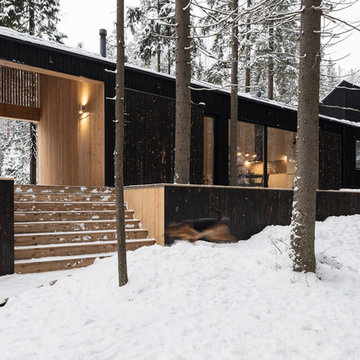
Дмитрий Цыренщиков
Cette image montre une façade de maison noire design en bois de taille moyenne et de plain-pied avec un toit en appentis et un toit en métal.
Cette image montre une façade de maison noire design en bois de taille moyenne et de plain-pied avec un toit en appentis et un toit en métal.
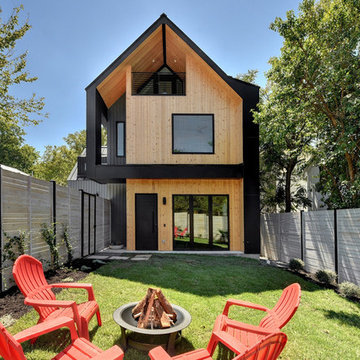
Completed in 2017, this single family home features matte black & brass finishes with hexagon motifs. We selected light oak floors to highlight the natural light throughout the modern home designed by architect Ryan Rodenberg. Joseph Builders were drawn to blue tones so we incorporated it through the navy wallpaper and tile accents to create continuity throughout the home, while also giving this pre-specified home a distinct identity.
---
Project designed by the Atomic Ranch featured modern designers at Breathe Design Studio. From their Austin design studio, they serve an eclectic and accomplished nationwide clientele including in Palm Springs, LA, and the San Francisco Bay Area.
For more about Breathe Design Studio, see here: https://www.breathedesignstudio.com/
To learn more about this project, see here: https://www.breathedesignstudio.com/cleanmodernsinglefamily

Inspiration pour une très grande façade de maison noire minimaliste en bois à un étage avec un toit à deux pans, un toit en métal et un toit noir.

Sauna with vinyl siding and aluminum soffits.
Idées déco pour une petite façade de maison noire contemporaine en planches et couvre-joints de plain-pied avec un revêtement en vinyle, un toit en appentis, un toit en métal et un toit noir.
Idées déco pour une petite façade de maison noire contemporaine en planches et couvre-joints de plain-pied avec un revêtement en vinyle, un toit en appentis, un toit en métal et un toit noir.

Réalisation d'une façade de maison mitoyenne noire urbaine de taille moyenne et à deux étages et plus avec un revêtement mixte, un toit en appentis et un toit en métal.

Modern, small community living and vacationing in these tiny homes. The beautiful, shou sugi ban exterior fits perfectly in the natural, forest surrounding. Built to last on permanent concrete slabs and engineered for all the extreme weather that northwest Montana can throw at these rugged homes.
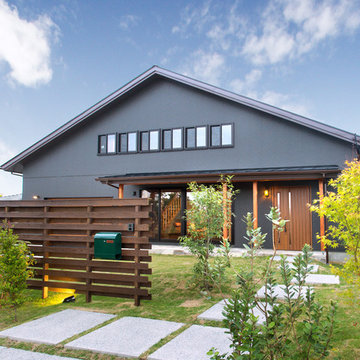
Aménagement d'une façade de maison noire asiatique à un étage avec un toit à deux pans et un toit en métal.

The Guemes Island cabin is designed with a SIPS roof and foundation built with ICF. The exterior walls are highly insulated to bring the home to a new passive house level of construction. The highly efficient exterior envelope of the home helps to reduce the amount of energy needed to heat and cool the home, thus creating a very comfortable environment in the home.
Design by: H2D Architecture + Design
www.h2darchitects.com
Photos: Chad Coleman Photography

Photography by Keith Isaacs
Cette photo montre une façade de maison noire rétro en bois de taille moyenne et à un étage avec un toit plat et un toit en métal.
Cette photo montre une façade de maison noire rétro en bois de taille moyenne et à un étage avec un toit plat et un toit en métal.

This lovely, contemporary lakeside home underwent a major renovation that also involved a two-story addition. Every room’s design takes full advantage of the stunning lake view. First floor changes include all new flooring from Urban Floor, foyer update, expanded great room, patio with fireplace and hot tub, office area, laundry room, and a main bedroom and bath. Second-floor changes include all new flooring from Urban Floor, a workout room with sauna, lounge, and a balcony with an iron spiral staircase descending to the first-floor patio. The exterior transformation includes stained cedar siding offset with natural stone cladding, a metal roof, and a wrought iron entry door my Monarch. This custom wrought iron front door with three panels of glass to let in natural light.

bois brulé, shou sugi ban
Aménagement d'une façade de maison noire moderne en bois et planches et couvre-joints à un étage et de taille moyenne avec un toit en métal, un toit noir et un toit à deux pans.
Aménagement d'une façade de maison noire moderne en bois et planches et couvre-joints à un étage et de taille moyenne avec un toit en métal, un toit noir et un toit à deux pans.

While the majority of APD designs are created to meet the specific and unique needs of the client, this whole home remodel was completed in partnership with Black Sheep Construction as a high end house flip. From space planning to cabinet design, finishes to fixtures, appliances to plumbing, cabinet finish to hardware, paint to stone, siding to roofing; Amy created a design plan within the contractor’s remodel budget focusing on the details that would be important to the future home owner. What was a single story house that had fallen out of repair became a stunning Pacific Northwest modern lodge nestled in the woods!

雪窓湖の家|菊池ひろ建築設計室
撮影 辻岡利之
Idée de décoration pour une façade de maison noire minimaliste en bois de plain-pied avec un toit en appentis et un toit en métal.
Idée de décoration pour une façade de maison noire minimaliste en bois de plain-pied avec un toit en appentis et un toit en métal.

Design and innovation are taken to new levels in this new showhome fresh from David Reid Homes Wanaka and Central Otago.
The range of new features and technologies in this home include: a custom designed dining table (slotted into the kitchen island); electric opening kitchen drawers & cupboard doors; hall & cupboard sensor lighting; automatic skylights with closing rain sensors and a stunning selection of interior materials (including polished concrete flooring, aluminium joinery, natural wood & raw steel).
The home is well insulated and thermally efficient, with Low-E Max glazing, a 3-kilowatt solar system, gas reticulated hot water, separate air to air heat pump and underfloor heating throughout, including the garage.
Complete with Japanese-inspired landscaping and stunning mountain views, this showhome is a stunning example of well executed, considered design that breaks with tradition.
Idées déco de façades de maisons noires avec un toit en métal
3