Idées déco de façades de maisons noires avec un toit en métal
Trier par :
Budget
Trier par:Populaires du jour
101 - 120 sur 3 868 photos
1 sur 3
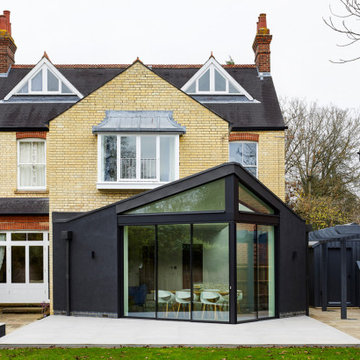
Exterior view of house extension in cambridge
Idées déco pour une façade de maison mitoyenne noire contemporaine en stuc avec un toit à deux pans, un toit en métal et un toit noir.
Idées déco pour une façade de maison mitoyenne noire contemporaine en stuc avec un toit à deux pans, un toit en métal et un toit noir.

Dieses Wohnhaus ist eines von insgesamt 3 Einzelhäusern die nun im Allgäu fertiggestellt wurden.
Unsere Architekten achteten besonders darauf, die lokalen Bedingungen neu zu interpretieren.
Da es sich bei dem Vorhaben um die Umgestaltung eines ganzen landwirtschaftlichen Anwesens handelte, ist es durch viel Fingerspitzengefühl gelungen, eine Alternative zum Leerstand auf dem Dorf aufzuzeigen.
Durch die Verbindung von Sanierung, Teilabriss und überlegten Neubaukonzepten hat diese Projekt für uns einen Modellcharakter.
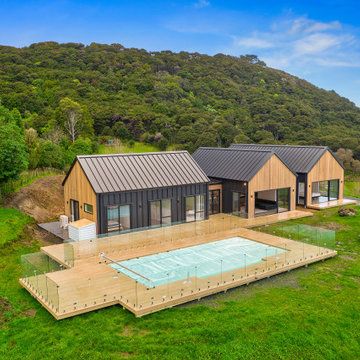
Designed to sit in a good position to take in the vast landscape scenery of the Thames area.
Aménagement d'une façade de maison métallique et noire moderne de taille moyenne et de plain-pied avec un toit en métal.
Aménagement d'une façade de maison métallique et noire moderne de taille moyenne et de plain-pied avec un toit en métal.
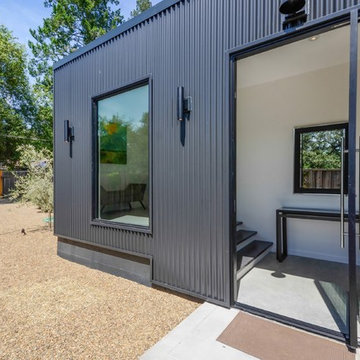
Aménagement d'une façade de maison métallique et noire campagne de plain-pied avec un toit plat et un toit en métal.
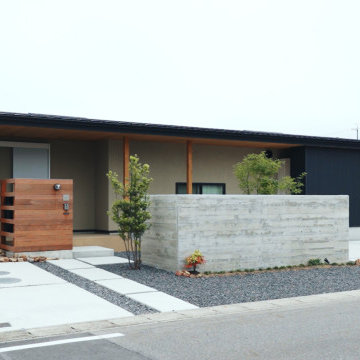
外観はガルバリウム鋼板と塗り壁を張分けしています。
Cette image montre une façade de maison noire de plain-pied avec un toit à deux pans, un toit en métal et un toit noir.
Cette image montre une façade de maison noire de plain-pied avec un toit à deux pans, un toit en métal et un toit noir.
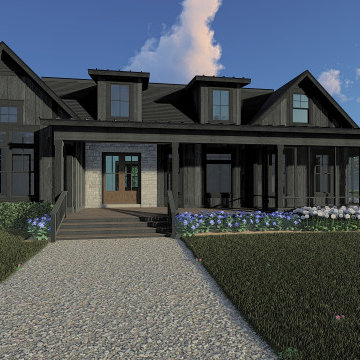
Idées déco pour une façade de maison noire campagne en bois et planches et couvre-joints de taille moyenne et à un étage avec un toit à deux pans, un toit en métal et un toit noir.
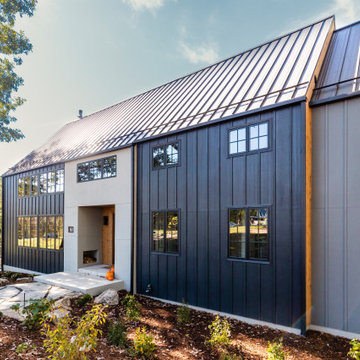
Idée de décoration pour une grande façade de maison noire nordique en planches et couvre-joints à un étage avec un revêtement mixte et un toit en métal.
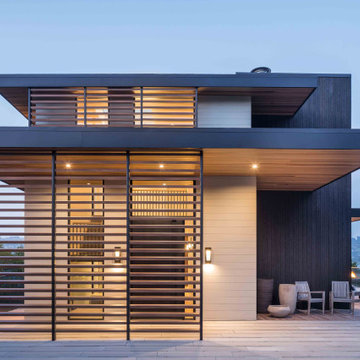
From SinglePoint Design Build: “This project consisted of a full exterior removal and replacement of the siding, windows, doors, and roof. In so, the Architects OXB Studio, re-imagined the look of the home by changing the siding materials, creating privacy for the clients at their front entry, and making the expansive decks more usable. We added some beautiful cedar ceiling cladding on the interior as well as a full home solar with Tesla batteries. The Shou-sugi-ban siding is our favorite detail.
While the modern details were extremely important, waterproofing this home was of upmost importance given its proximity to the San Francisco Bay and the winds in this location. We used top of the line waterproofing professionals, consultants, techniques, and materials throughout this project. This project was also unique because the interior of the home was mostly finished so we had to build scaffolding with shrink wrap plastic around the entire 4 story home prior to pulling off all the exterior finishes.
We are extremely proud of how this project came out!”
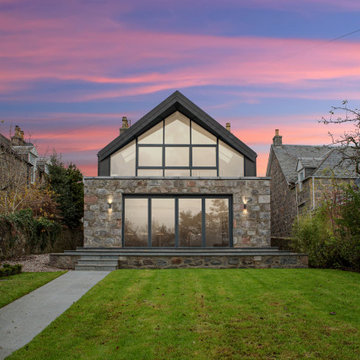
Cette image montre une façade de maison noire design de taille moyenne et à un étage avec un revêtement mixte, un toit à deux pans et un toit en métal.
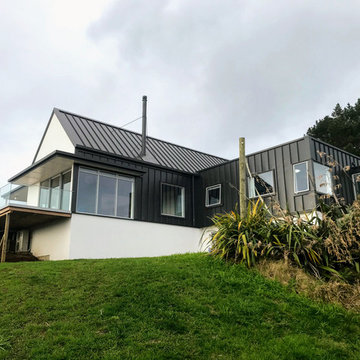
Exterior view.
Réalisation d'une grande façade de maison noire minimaliste à deux étages et plus avec un revêtement mixte, un toit à deux pans et un toit en métal.
Réalisation d'une grande façade de maison noire minimaliste à deux étages et plus avec un revêtement mixte, un toit à deux pans et un toit en métal.
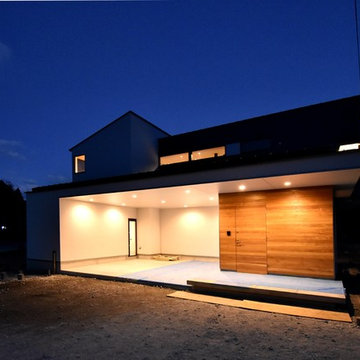
Inspiration pour une façade de maison métallique et noire urbaine à un étage et de taille moyenne avec un toit en appentis et un toit en métal.
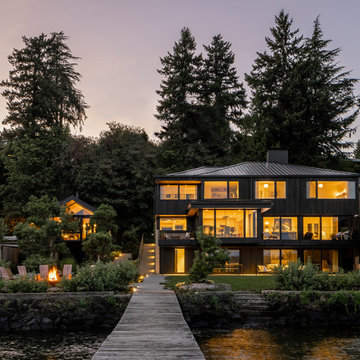
This Seattle waterfront home received a design overhaul. The revamped home earns its minimalist design with Nordic profiles and Japanese allure, nestled on the banks of the Lake Washington shoreline. The Laurelhurst neighborhood is charming as well as highly desired for the region. The home is conveniently situated just north of downtown Seattle, filled with commerce, arts and culture. However, its discreet location begs for a slower pace of life with water recreation at the ready. The quiet refuge boasts a private dock and boat house for days full of lakeside enjoyment.
The remodel kept the existing building perimeter intact, observing the tight bounds of the neighborhood. To optimize the location, a minimalist design with awe-inspiring materials was selected. Keeping the exterior simple, the thin white brick base of the home contrasts the Sho Sugi Ban second-story exterior. Furthermore, the gable roof mimics the traditional Scandinavian home profile that is notorious for simplicity.
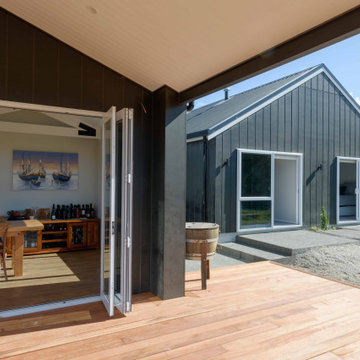
Built upon a hillside of terraces overlooking Lake Ohakuri (part of the Waikato River system), this modern farmhouse has been designed to capture the breathtaking lake views from almost every room.
The house is comprised of two offset pavilions linked by a hallway. The gabled forms are clad in black Linea weatherboard. Combined with the white-trim windows and reclaimed brick chimney this home takes on the traditional barn/farmhouse look the owners were keen to create.
The bedroom pavilion is set back while the living zone pushes forward to follow the course of the river. The kitchen is located in the middle of the floorplan, close to a covered patio.
The interior styling combines old-fashioned French Country with hard-industrial, featuring modern country-style white cabinetry; exposed white trusses with black-metal brackets and industrial metal pendants over the kitchen island bench. Unique pieces such as the bathroom vanity top (crafted from a huge slab of macrocarpa) add to the charm of this home.
The whole house is geothermally heated from an on-site bore, so there is seldom the need to light a fire.
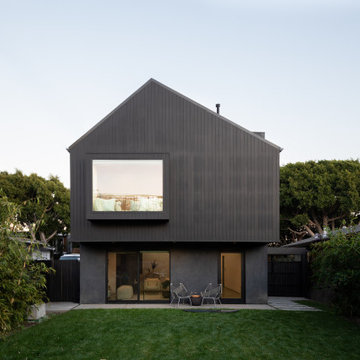
The identity of the exterior architecture is heavy, grounded, dark, and subtly reflective. The gabled geometries stack and shift to clearly identify he modest, covered entry portal.
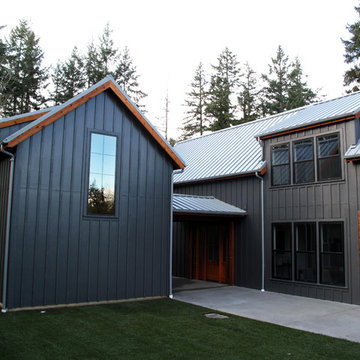
This 2,400 square foot contemporary farmhouse was designed by island architect Mark Olason and built by Clark as a spec home, and has the same level of unique, quality features found in all our custom residential work. The dramatic exterior features Hardie Panel siding, tight knot cedar trim, and sand finish concrete. The tight knot cedar is also used for the channel siding encasing the outdoor seating area. Inside, hardwood floors, durable tuftex carpet, and extensive tilework can be found throughout. Quartz countertops and Bertazzoni appliances complete the kitchen.
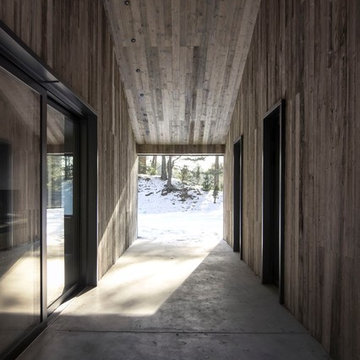
INT2 architecture
Cette image montre une petite façade de maison noire en bois de plain-pied avec un toit à deux pans et un toit en métal.
Cette image montre une petite façade de maison noire en bois de plain-pied avec un toit à deux pans et un toit en métal.

Contemporary home built on an infill lot in downtown Harrisonburg. The goal of saving as many trees as possible led to the creation of a bridge to the front door. This not only allowed for saving trees, but also created a reduction is site development costs.
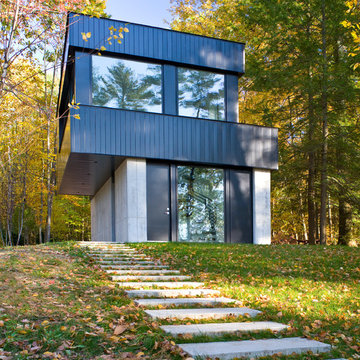
Cette photo montre une grande façade de maison métallique et noire tendance à un étage avec un toit plat et un toit en métal.
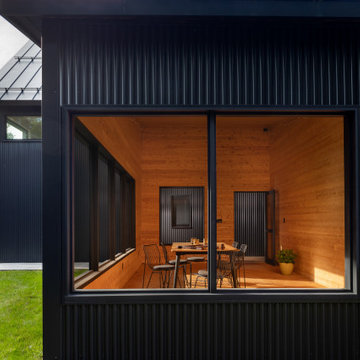
Cette photo montre une façade de maison métallique et noire tendance en bardage à clin de plain-pied avec un toit à deux pans, un toit en métal et un toit noir.

Проект особняка 400м2 в стиле прерий(Ф.Л.Райт)
Расположен среди вековых елей в лесном массиве подмосковья.
Характерная "парящая" кровля и угловые окна делают эту архитектуру максимально воздушной.
Внутри "openspace" гостиная-кухня,6 спален, кабинет
Четкое разделение центральным блоком с обслуживающими помещениями на зоны активного и пассивного времяпровождения
Idées déco de façades de maisons noires avec un toit en métal
6