Idées déco de façades de maisons noires avec un toit en métal
Trier par :
Budget
Trier par:Populaires du jour
81 - 100 sur 3 868 photos
1 sur 3
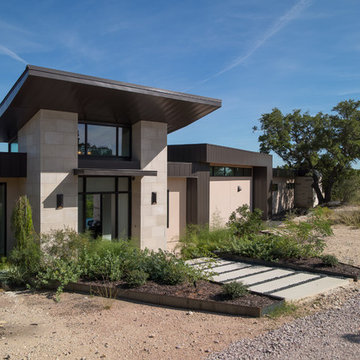
Réalisation d'une grande façade de maison métallique et noire design de plain-pied avec un toit plat et un toit en métal.

Indulge in the perfect fusion of modern comfort and rustic allure with our exclusive Barndominium House Plan. Spanning 3915 sq-ft, it begins with a captivating entry porch, setting the stage for the elegance that lies within.

This Multi-purpose shed was designed to accompany an existing modern waterfront property on the north shore of Montauk, NY. The program called for the shed to be used for bike storage and access, and, a yoga studio. The shed has a highly ventilated basement which houses the pool equipment for an existing side yard dunking pool. Other features included: surfboard storage, an outdoor shower and decorative walkways, fencing and gates.

The identity of the exterior architecture is heavy, grounded, dark, and subtly reflective. The gabled geometries stack and shift to clearly identify he modest, covered entry portal.

This 8.3 star energy rated home is a beacon when it comes to paired back, simple and functional elegance. With great attention to detail in the design phase as well as carefully considered selections in materials, openings and layout this home performs like a Ferrari. The in-slab hydronic system that is run off a sizeable PV system assists with minimising temperature fluctuations.
This home is entered into 2023 Design Matters Award as well as a winner of the 2023 HIA Greensmart Awards. Karli Rise is featured in Sanctuary Magazine in 2023.

Inspiration pour une petite façade de Tiny House noire design en bois à un étage avec un toit en appentis et un toit en métal.
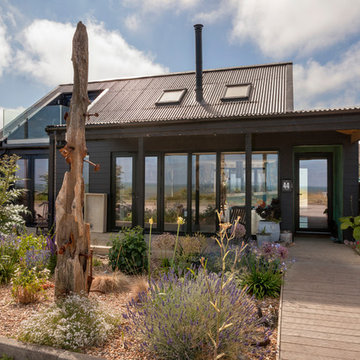
Réalisation d'une façade de maison noire marine de plain-pied avec un toit à deux pans et un toit en métal.
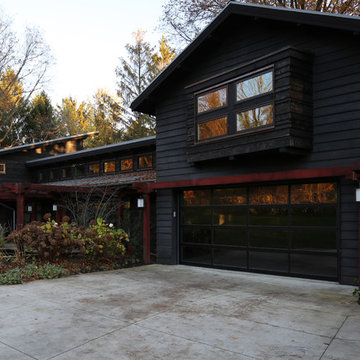
Photo: Michael R. Timmer
Cette image montre une façade de maison noire traditionnelle en bois de taille moyenne et à un étage avec un toit à quatre pans et un toit en métal.
Cette image montre une façade de maison noire traditionnelle en bois de taille moyenne et à un étage avec un toit à quatre pans et un toit en métal.
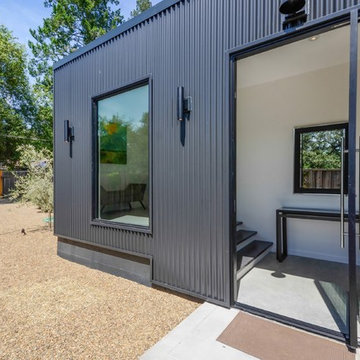
Aménagement d'une façade de maison métallique et noire campagne de plain-pied avec un toit plat et un toit en métal.

The Rowley House has siding made of Eastern White Pine stained with Pine Tar, giving the siding protection against water, sun, and pests. Each window opening was enlarged to enhance the views of the surrounding forest.

Exemple d'une petite façade de Tiny House noire moderne avec un revêtement mixte, un toit à deux pans, un toit en métal et un toit gris.
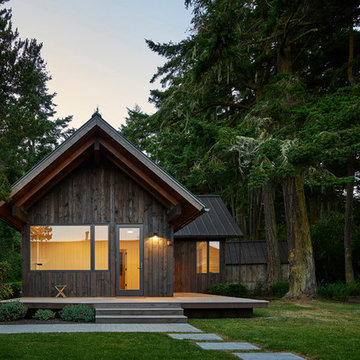
Fir trees from the island were milled nearby and used to clad both structures. The exterior siding is a reverse board and batten system with varied vertical board widths; a nod to traditional siding methods while giving the cabins a clean modern look. The dark stain chosen for the exterior allows for some of the natural red hues of the fir to come through while also allowing the structures to recede into the trees and shadows.
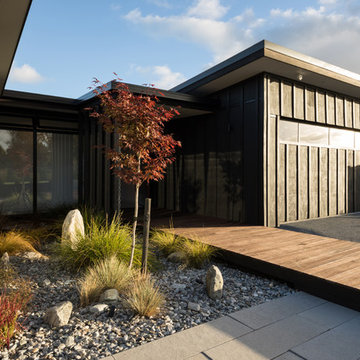
A single storied ‘H’ shaped floor plan was developed around a central courtyard. This provides ample opportunity to capture views and light from various internal spaces, while maintaining complete privacy between neighbours.
Photography by Mark Scowen
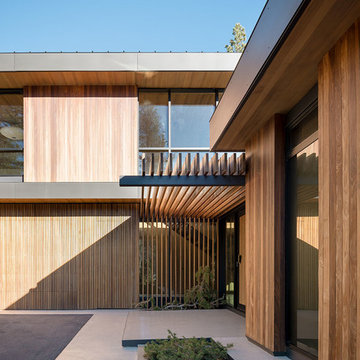
Joe Fletcher
Cette photo montre une façade de maison métallique et noire moderne de taille moyenne et à un étage avec un toit plat et un toit en métal.
Cette photo montre une façade de maison métallique et noire moderne de taille moyenne et à un étage avec un toit plat et un toit en métal.
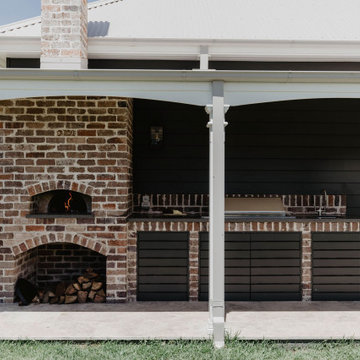
Recycled Brick Pizza Oven
Idées déco pour une façade de maison noire campagne de plain-pied avec un toit en métal.
Idées déco pour une façade de maison noire campagne de plain-pied avec un toit en métal.

West Fin Wall Exterior Elevation highlights pine wood ceiling continuing from exterior to interior - Bridge House - Fenneville, Michigan - Lake Michigan, Saugutuck, Michigan, Douglas Michigan - HAUS | Architecture For Modern Lifestyles
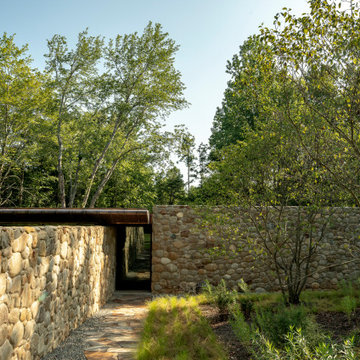
Cette image montre une très grande façade de maison noire minimaliste en pierre à deux étages et plus avec un toit en appentis et un toit en métal.
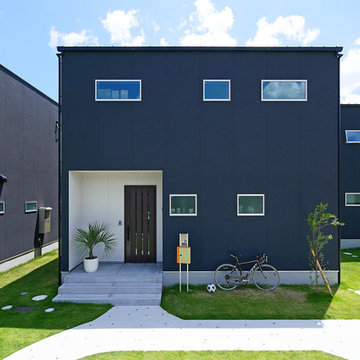
家の顔となる北側は小さな窓をポコポコと設け、流行の箱型のシンプルな形状に。シンプルな外観が内部インテリアへの期待を高めてくれます。
Idées déco pour une façade de maison noire moderne avec un revêtement mixte, un toit en appentis et un toit en métal.
Idées déco pour une façade de maison noire moderne avec un revêtement mixte, un toit en appentis et un toit en métal.

Exterior rear view
Aménagement d'une très grande façade de maison noire contemporaine en pierre et bardage à clin à un étage avec un toit à deux pans, un toit en métal et un toit noir.
Aménagement d'une très grande façade de maison noire contemporaine en pierre et bardage à clin à un étage avec un toit à deux pans, un toit en métal et un toit noir.

The modern materials revitalize the 100-year old house while respecting the historic shape and vernacular of the area.
Idée de décoration pour une petite façade de maison métallique et noire minimaliste en planches et couvre-joints à un étage avec un toit à quatre pans, un toit en métal et un toit noir.
Idée de décoration pour une petite façade de maison métallique et noire minimaliste en planches et couvre-joints à un étage avec un toit à quatre pans, un toit en métal et un toit noir.
Idées déco de façades de maisons noires avec un toit en métal
5