Idées déco de façades de maisons noires avec un toit en shingle
Trier par :
Budget
Trier par:Populaires du jour
81 - 100 sur 835 photos
1 sur 3

Cette image montre une petite façade de maison noire rustique de plain-pied avec un toit à deux pans, un toit en shingle et un revêtement en vinyle.
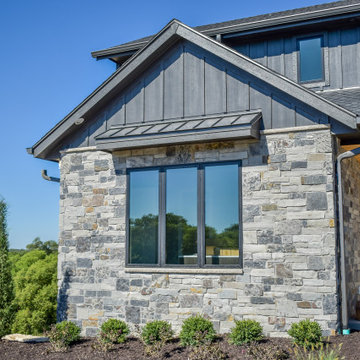
Black Horse | Ashlar features varying grays and charcoals, with a hint of copper, creating a unique and stunning appearance. The Ashlar Collection offers a wide variety of natural colors and appearances for project styles ranging from contemporary to modern farmhouse.
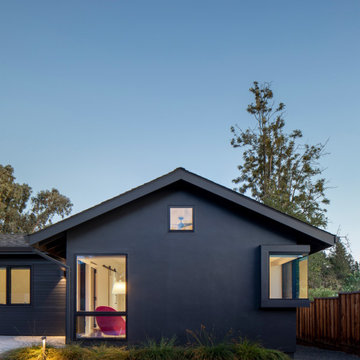
Black stucco gable with corner windows
Exemple d'une façade de maison noire scandinave en stuc et bardage à clin de taille moyenne et de plain-pied avec un toit à deux pans, un toit en shingle et un toit noir.
Exemple d'une façade de maison noire scandinave en stuc et bardage à clin de taille moyenne et de plain-pied avec un toit à deux pans, un toit en shingle et un toit noir.
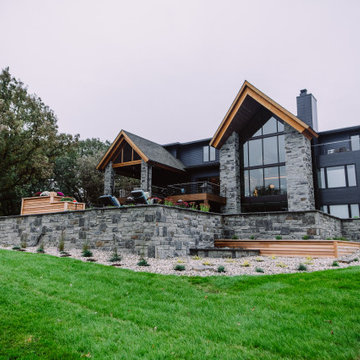
Cette photo montre une grande façade de maison noire chic à trois étages et plus avec un revêtement mixte, un toit à deux pans, un toit en shingle et un toit noir.
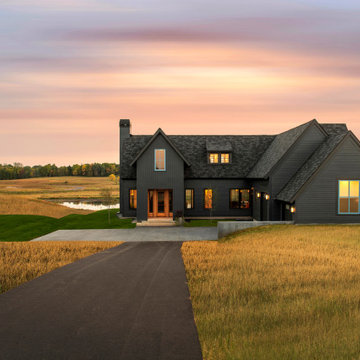
Eye-Land: Named for the expansive white oak savanna views, this beautiful 5,200-square foot family home offers seamless indoor/outdoor living with five bedrooms and three baths, and space for two more bedrooms and a bathroom.
The site posed unique design challenges. The home was ultimately nestled into the hillside, instead of placed on top of the hill, so that it didn’t dominate the dramatic landscape. The openness of the savanna exposes all sides of the house to the public, which required creative use of form and materials. The home’s one-and-a-half story form pays tribute to the site’s farming history. The simplicity of the gable roof puts a modern edge on a traditional form, and the exterior color palette is limited to black tones to strike a stunning contrast to the golden savanna.
The main public spaces have oversized south-facing windows and easy access to an outdoor terrace with views overlooking a protected wetland. The connection to the land is further strengthened by strategically placed windows that allow for views from the kitchen to the driveway and auto court to see visitors approach and children play. There is a formal living room adjacent to the front entry for entertaining and a separate family room that opens to the kitchen for immediate family to gather before and after mealtime.
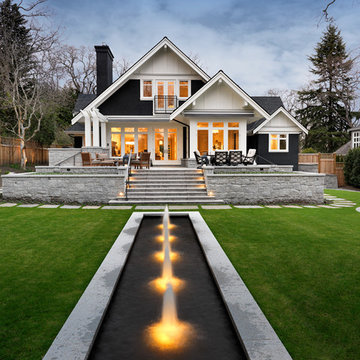
Réalisation d'une façade de maison noire tradition en stuc à un étage avec un toit à deux pans et un toit en shingle.
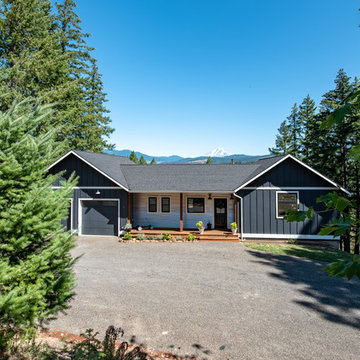
Jen Jones
Aménagement d'une petite façade de maison noire campagne de plain-pied avec un revêtement mixte, un toit à deux pans et un toit en shingle.
Aménagement d'une petite façade de maison noire campagne de plain-pied avec un revêtement mixte, un toit à deux pans et un toit en shingle.
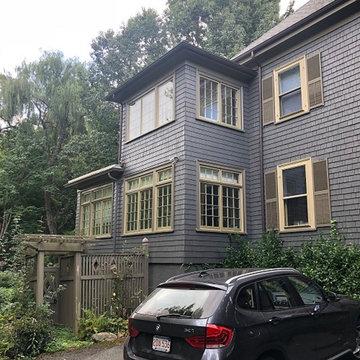
This photo, which shows the tall trees and small shrubs around the house, is a good representation of how paint colors can work well with nature. The gold of the window frames and shutters stand in contrast to the green of the foliage. The charcoal grey works to make the house feel very much as if it belongs to its surroundings.

реконструкция старого дома
Réalisation d'une petite façade de Tiny House noire urbaine en stuc et bardage à clin avec un toit à deux pans, un toit en shingle et un toit rouge.
Réalisation d'une petite façade de Tiny House noire urbaine en stuc et bardage à clin avec un toit à deux pans, un toit en shingle et un toit rouge.
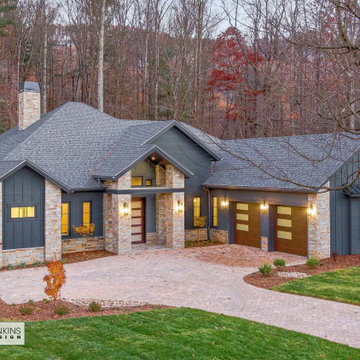
The Modern Mountain Ambridge model is part of a series of homes we designed for the luxury community Walnut Cove at the Cliffs, near Asheville, NC
Exemple d'une façade de maison noire craftsman en planches et couvre-joints de taille moyenne et de plain-pied avec un revêtement mixte, un toit à deux pans, un toit en shingle et un toit gris.
Exemple d'une façade de maison noire craftsman en planches et couvre-joints de taille moyenne et de plain-pied avec un revêtement mixte, un toit à deux pans, un toit en shingle et un toit gris.
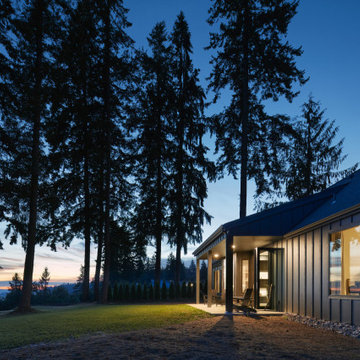
Réalisation d'une petite façade de maison noire nordique en panneau de béton fibré et planches et couvre-joints de plain-pied avec un toit à deux pans, un toit en shingle et un toit noir.
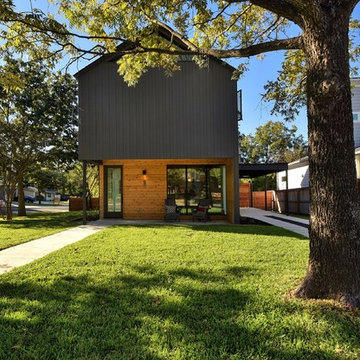
Cette image montre une grande façade de maison noire minimaliste en bois à un étage avec un toit à deux pans et un toit en shingle.
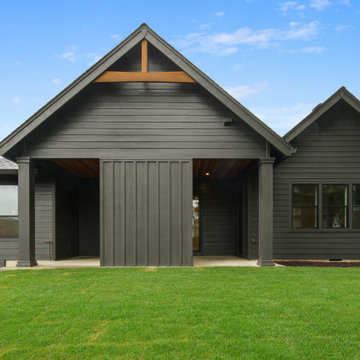
Exemple d'une grande façade de maison noire nature de plain-pied avec un toit à deux pans, un toit en shingle et un toit noir.
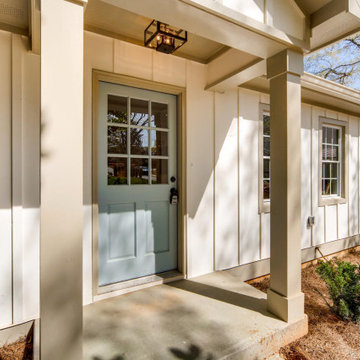
Cette image montre une façade de maison noire rustique de taille moyenne et de plain-pied avec un toit en shingle.
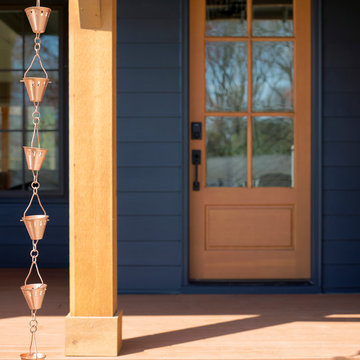
Inspiration pour une grande façade de maison noire rustique à un étage avec un revêtement mixte, un toit à deux pans et un toit en shingle.
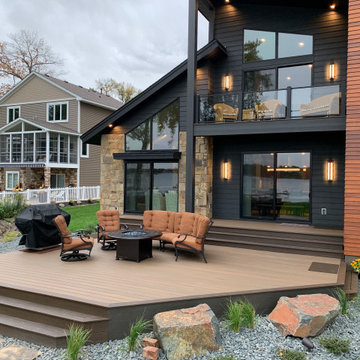
Tear-down on a lake-front property. Modern contemporary home design with soaring mono-vaults and shed roofs and flat roof accents. Natural stone, LP composite, and cedar lap siding mixed together. Brilliant exterior lighting, large deck space for gathering, and 3-car garage.
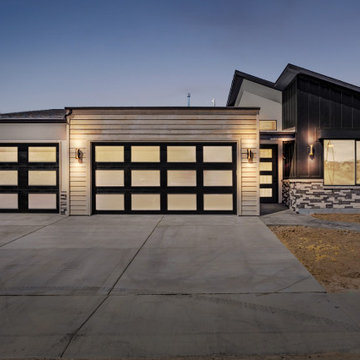
This stunning design mixes rustic finishes with contemporary architecture with a large shed roof, parapet wall above the garage and modern awnings. Just inside the covered entry is a 12'-6" ceiling with a transom window to illuminate the foyer. The spacious living areas are central to the bedrooms for a nice flow to the floorplan. The secondary bedrooms are located opposite of the master suite for privacy, and have walk-in closets in each room. There is a large covered and uncovered patio on the rear of the house and 3-car garage for lots of storage.
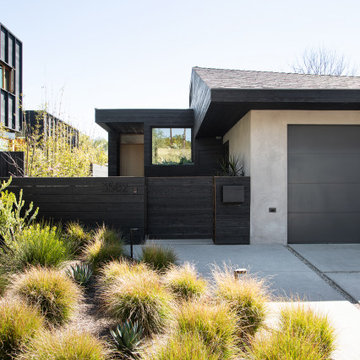
The exterior was reimagined and designed by architect Formation Association. The bright green plants pop nicely against the dark exterior.
Réalisation d'une façade de maison noire minimaliste en bois de taille moyenne et de plain-pied avec un toit à croupette, un toit en shingle et un toit noir.
Réalisation d'une façade de maison noire minimaliste en bois de taille moyenne et de plain-pied avec un toit à croupette, un toit en shingle et un toit noir.
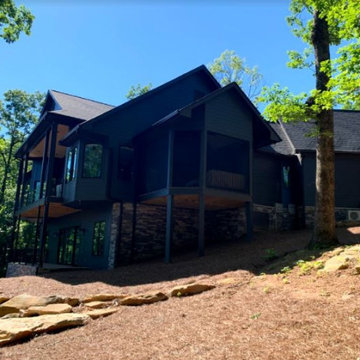
Side view of home showing screened in porch with another view of two tier back decks
Cette photo montre une grande façade de maison noire en panneau de béton fibré et planches et couvre-joints à un étage avec un toit en shingle et un toit noir.
Cette photo montre une grande façade de maison noire en panneau de béton fibré et planches et couvre-joints à un étage avec un toit en shingle et un toit noir.
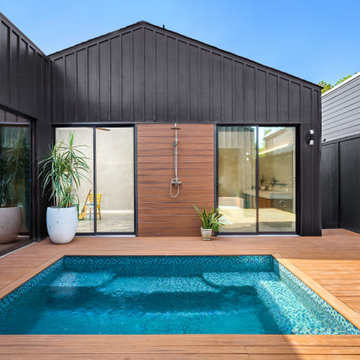
Design + Built + Curated by Steven Allen Designs 2021 - Custom Nouveau Bungalow Featuring Unique Stylistic Exterior Facade + Concrete Floors + Concrete Countertops + Concrete Plaster Walls + Custom White Oak & Lacquer Cabinets + Fine Interior Finishes + Multi-sliding Doors
Idées déco de façades de maisons noires avec un toit en shingle
5