Idées déco de façades de maisons noires avec un toit en shingle
Trier par :
Budget
Trier par:Populaires du jour
121 - 140 sur 835 photos
1 sur 3

Rear Extension of this 6,000 square ft home in an upscale community in Toronto.
The black stucco contrasts with the restored brick of the existing house.

Lauren Smyth designs over 80 spec homes a year for Alturas Homes! Last year, the time came to design a home for herself. Having trusted Kentwood for many years in Alturas Homes builder communities, Lauren knew that Brushed Oak Whisker from the Plateau Collection was the floor for her!
She calls the look of her home ‘Ski Mod Minimalist’. Clean lines and a modern aesthetic characterizes Lauren's design style, while channeling the wild of the mountains and the rivers surrounding her hometown of Boise.
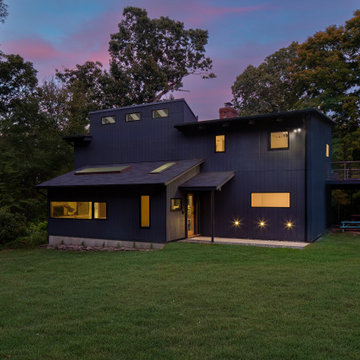
Inspiration pour une façade de maison noire design en bois et planches et couvre-joints de taille moyenne et à un étage avec un toit en appentis, un toit en shingle et un toit noir.
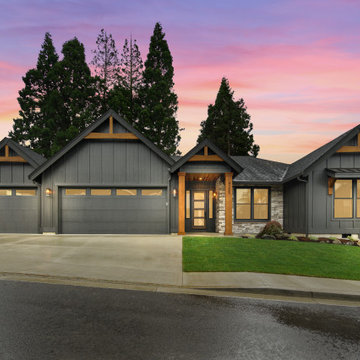
Cette photo montre une grande façade de maison noire nature de plain-pied avec un toit à deux pans, un toit en shingle et un toit noir.
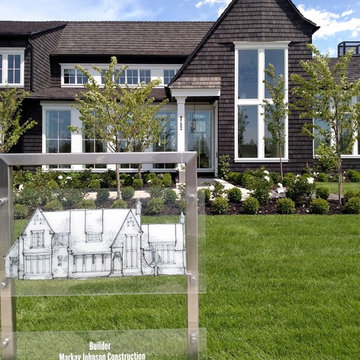
Photo by C Kevin Coffey
Aménagement d'une grande façade de maison noire classique en bois à un étage avec un toit en shingle.
Aménagement d'une grande façade de maison noire classique en bois à un étage avec un toit en shingle.
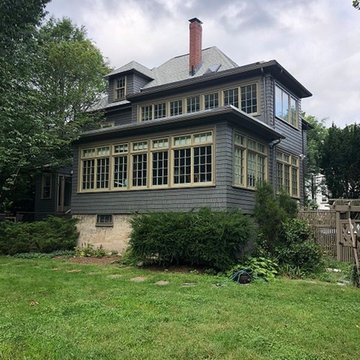
For this exterior paint project, in Newton, MA, the homeowner chose the exterior paint scheme of charcoal with gold for the trims. A white roof ties the whole project together. In this photo you get an idea of the home’s natural rustic look. The unpainted fence, (a separate project), shows the sharp contrast between the old and the new.

Dark paint color and a pop of pink invite you into this families lakeside home. The cedar pergola over the garage works beautifully off the dark paint.
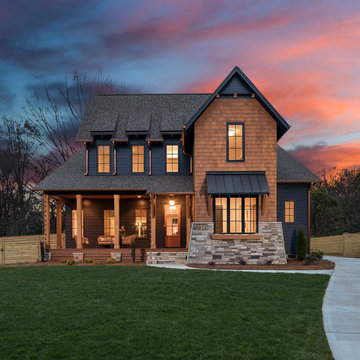
Aménagement d'une grande façade de maison noire campagne à un étage avec un revêtement mixte, un toit à deux pans et un toit en shingle.

The front view of the cabin hints at the small footprint while a view of the back exposes the expansiveness that is offered across all four stories.
This small 934sf lives large offering over 1700sf of interior living space and additional 500sf of covered decking.
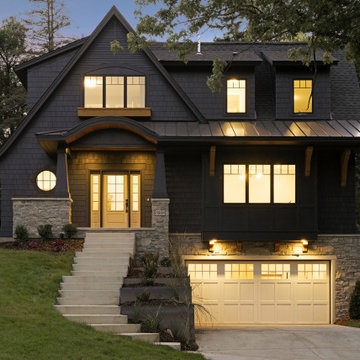
Aménagement d'une grande façade de maison noire classique en bardeaux à un étage avec un toit en shingle et un toit noir.
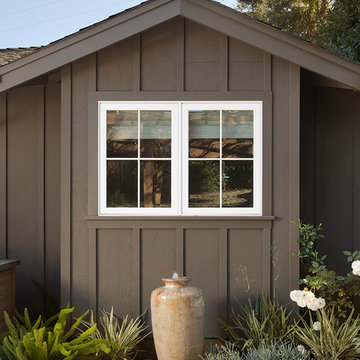
Paul Dyer
Cette photo montre une façade de maison noire chic en bois de taille moyenne et de plain-pied avec un toit à quatre pans et un toit en shingle.
Cette photo montre une façade de maison noire chic en bois de taille moyenne et de plain-pied avec un toit à quatre pans et un toit en shingle.
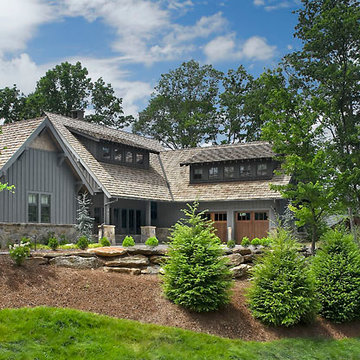
Meechan Architectural Photography
Inspiration pour une grande façade de maison noire design à un étage avec un revêtement mixte, un toit à quatre pans et un toit en shingle.
Inspiration pour une grande façade de maison noire design à un étage avec un revêtement mixte, un toit à quatre pans et un toit en shingle.
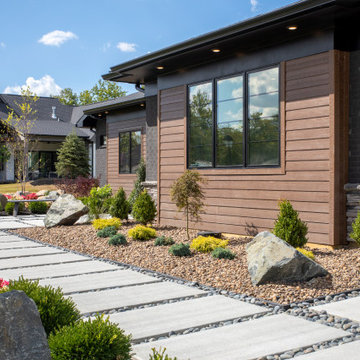
Réalisation d'une façade de maison noire design en bardage à clin de plain-pied avec un revêtement mixte, un toit à quatre pans, un toit en shingle et un toit noir.

A uniform and cohesive look adds simplicity to the overall aesthetic, supporting the minimalist design. The A5s is Glo’s slimmest profile, allowing for more glass, less frame, and wider sightlines. The concealed hinge creates a clean interior look while also providing a more energy-efficient air-tight window. The increased performance is also seen in the triple pane glazing used in both series. The windows and doors alike provide a larger continuous thermal break, multiple air seals, high-performance spacers, Low-E glass, and argon filled glazing, with U-values as low as 0.20. Energy efficiency and effortless minimalism create a breathtaking Scandinavian-style remodel.
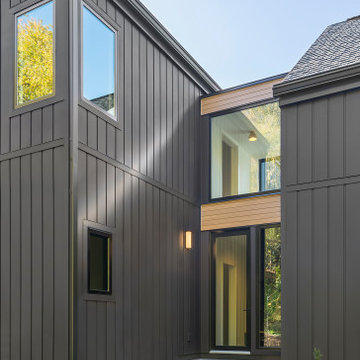
A Scandinavian modern home in Shorewood, Minnesota with simple gable roof forms, a glass link, and black exterior.
Idées déco pour une grande façade de maison noire scandinave en bois et planches et couvre-joints à un étage avec un toit à deux pans, un toit en shingle et un toit noir.
Idées déco pour une grande façade de maison noire scandinave en bois et planches et couvre-joints à un étage avec un toit à deux pans, un toit en shingle et un toit noir.
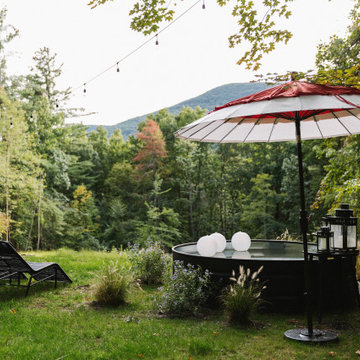
Thinking outside the box
Perched on a hilltop in the Catskills, this sleek 1960s A-frame is right at home among pointed firs and
mountain peaks.
An unfussy, but elegant design with modern shapes, furnishings, and material finishes both softens and enhances the home’s architecture and natural surroundings, bringing light and airiness to every room.
A clever peekaboo aesthetic enlivens many of the home’s new design elements―invisible touches of lucite, accented brass surfaces, oversized mirrors, and windows and glass partitions in the spa bathrooms, which give you all the comfort of a high-end hotel, and the feeling that you’re showering in nature.
Downstairs ample seating and a wet bar―a nod to your parents’ 70s basement―make a perfect space for entertaining. Step outside onto the spacious deck, fire up the grill, and enjoy the gorgeous mountain views.
Stonework, scattered like breadcrumbs around the 5-acre property, leads you to several lounging nooks, where you can stretch out with a book or take a soak in the hot tub.
Every thoughtful detail adds softness and magic to this forest home.

Black vinyl board and batten style siding was installed around the entire exterior, accented with cedar wood tones on the garage door, dormer window, and the posts on the front porch. The dark, modern look was continued with the use of black soffit, fascia, windows, and stone.
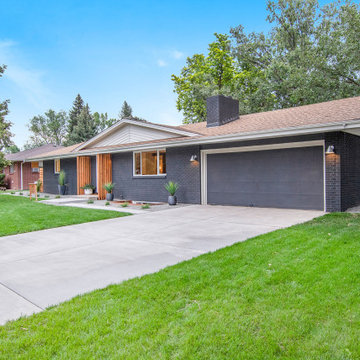
Idée de décoration pour une façade de maison noire vintage en brique de taille moyenne et à un étage avec un toit à deux pans et un toit en shingle.

This gem of a house was built in the 1950s, when its neighborhood undoubtedly felt remote. The university footprint has expanded in the 70 years since, however, and today this home sits on prime real estate—easy biking and reasonable walking distance to campus.
When it went up for sale in 2017, it was largely unaltered. Our clients purchased it to renovate and resell, and while we all knew we'd need to add square footage to make it profitable, we also wanted to respect the neighborhood and the house’s own history. Swedes have a word that means “just the right amount”: lagom. It is a guiding philosophy for us at SYH, and especially applied in this renovation. Part of the soul of this house was about living in just the right amount of space. Super sizing wasn’t a thing in 1950s America. So, the solution emerged: keep the original rectangle, but add an L off the back.
With no owner to design with and for, SYH created a layout to appeal to the masses. All public spaces are the back of the home--the new addition that extends into the property’s expansive backyard. A den and four smallish bedrooms are atypically located in the front of the house, in the original 1500 square feet. Lagom is behind that choice: conserve space in the rooms where you spend most of your time with your eyes shut. Put money and square footage toward the spaces in which you mostly have your eyes open.
In the studio, we started calling this project the Mullet Ranch—business up front, party in the back. The front has a sleek but quiet effect, mimicking its original low-profile architecture street-side. It’s very Hoosier of us to keep appearances modest, we think. But get around to the back, and surprise! lofted ceilings and walls of windows. Gorgeous.
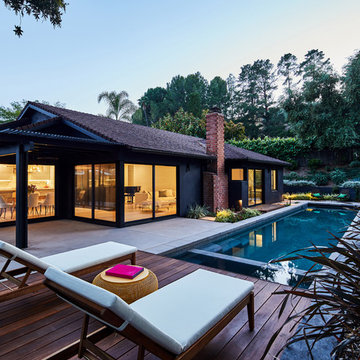
Backyard at dusk
Landscape design by Meg Rushing Coffee
Photo by Dan Arnold
Réalisation d'une façade de maison noire vintage en stuc de taille moyenne et de plain-pied avec un toit à quatre pans et un toit en shingle.
Réalisation d'une façade de maison noire vintage en stuc de taille moyenne et de plain-pied avec un toit à quatre pans et un toit en shingle.
Idées déco de façades de maisons noires avec un toit en shingle
7