Idées déco de façades de maisons noires avec un toit en shingle
Trier par :
Budget
Trier par:Populaires du jour
161 - 180 sur 835 photos
1 sur 3
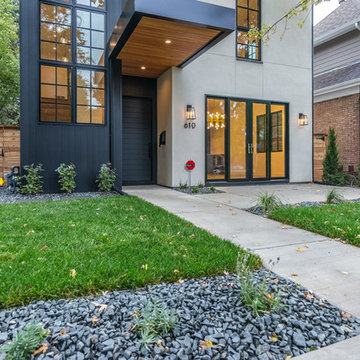
Réalisation d'une façade de maison noire design en bois de taille moyenne et à un étage avec un toit en appentis et un toit en shingle.
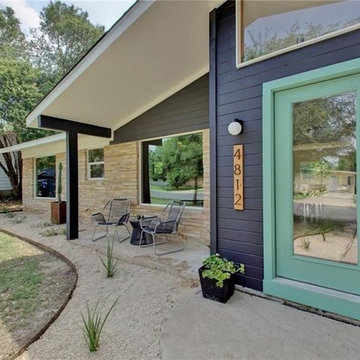
Aménagement d'une façade de maison noire rétro en bois de taille moyenne et de plain-pied avec un toit à deux pans et un toit en shingle.
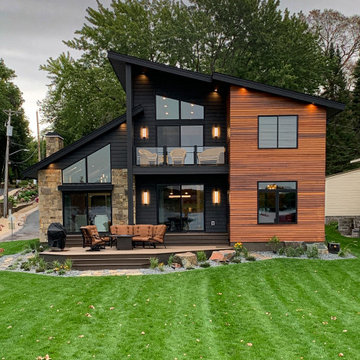
Tear-down on a lake-front property. Modern contemporary home design with soaring mono-vaults and shed roofs and flat roof accents. Natural stone, LP composite, and cedar lap siding mixed together. Brilliant exterior lighting, large deck space for gathering, and 3-car garage.
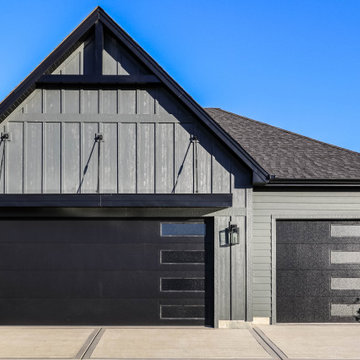
Aménagement d'une façade de maison noire moderne en panneau de béton fibré et planches et couvre-joints de plain-pied avec un toit en shingle et un toit noir.

A uniform and cohesive look adds simplicity to the overall aesthetic, supporting the minimalist design. The A5s is Glo’s slimmest profile, allowing for more glass, less frame, and wider sightlines. The concealed hinge creates a clean interior look while also providing a more energy-efficient air-tight window. The increased performance is also seen in the triple pane glazing used in both series. The windows and doors alike provide a larger continuous thermal break, multiple air seals, high-performance spacers, Low-E glass, and argon filled glazing, with U-values as low as 0.20. Energy efficiency and effortless minimalism create a breathtaking Scandinavian-style remodel.
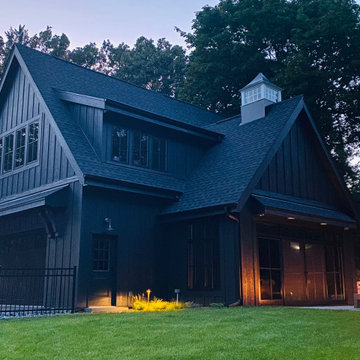
Benjamin Moore Black Magic
Idée de décoration pour une façade de maison noire en bois et planches et couvre-joints à un étage avec un toit à deux pans, un toit en shingle et un toit noir.
Idée de décoration pour une façade de maison noire en bois et planches et couvre-joints à un étage avec un toit à deux pans, un toit en shingle et un toit noir.
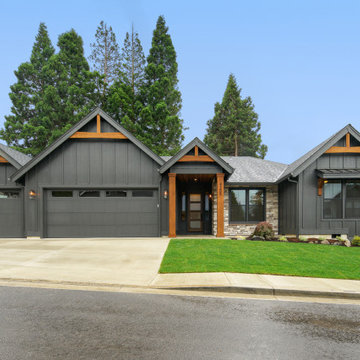
Aménagement d'une grande façade de maison noire campagne de plain-pied avec un toit à deux pans, un toit en shingle et un toit noir.
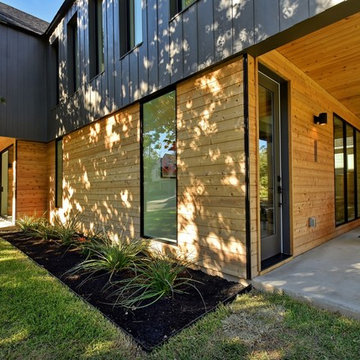
Réalisation d'une grande façade de maison noire minimaliste en bois à un étage avec un toit à deux pans et un toit en shingle.
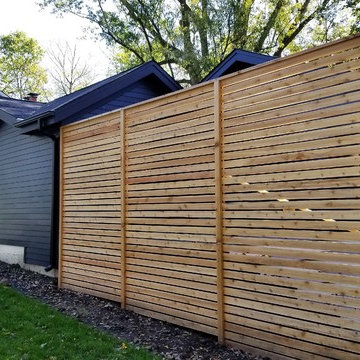
Idées déco pour une petite façade de maison noire campagne de plain-pied avec un toit à deux pans, un toit en shingle et un revêtement en vinyle.

Exterior of 400 SF ADU. This project boasts a large vaulted living area in a one bed / one bath design.
ADUs can be rented out for additional income, which can help homeowners offset the cost of their mortgage or other expenses.
ADUs can provide extra living space for family members, guests, or renters.
ADUs can increase the value of a home, making it a wise investment.
Spacehouse ADUs are designed to make the most of every square foot, so you can enjoy all the comforts of home in a smaller space.

Inspiration pour une façade de maison noire minimaliste en planches et couvre-joints de taille moyenne et à un étage avec un revêtement mixte, un toit à deux pans, un toit en shingle et un toit noir.
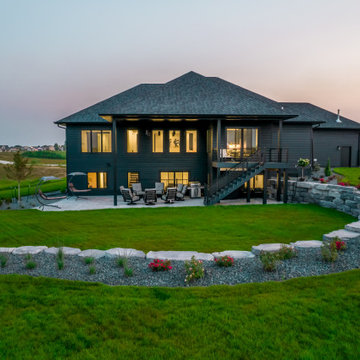
Aménagement d'une grande façade de maison noire en panneau de béton fibré et planches et couvre-joints de plain-pied avec un toit à deux pans, un toit en shingle et un toit noir.
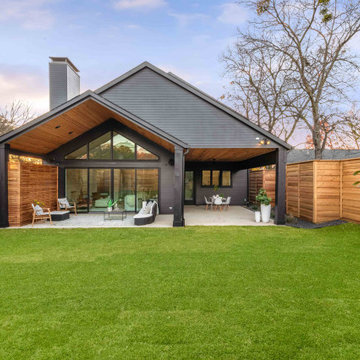
Unique, modern custom home in East Dallas.
Aménagement d'une grande façade de maison noire bord de mer en panneau de béton fibré et bardage à clin à un étage avec un toit à deux pans, un toit en shingle et un toit noir.
Aménagement d'une grande façade de maison noire bord de mer en panneau de béton fibré et bardage à clin à un étage avec un toit à deux pans, un toit en shingle et un toit noir.
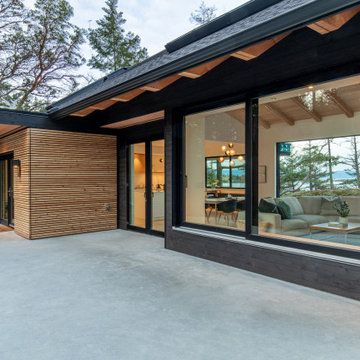
Exemple d'une façade de maison noire tendance en bois de taille moyenne et à un étage avec un toit à deux pans et un toit en shingle.
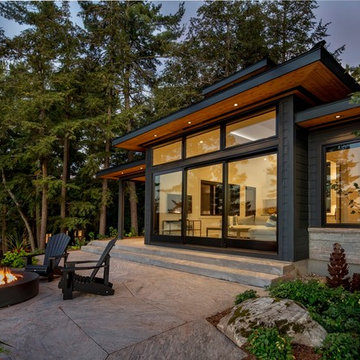
Cette photo montre une façade de maison noire tendance de taille moyenne et de plain-pied avec un revêtement mixte, un toit plat et un toit en shingle.
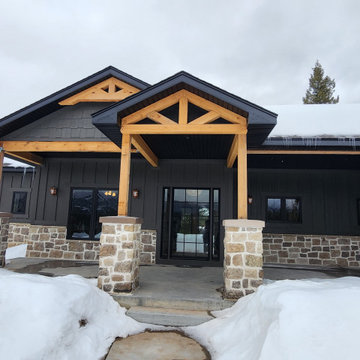
Modern Rustic Swan Valley home combines rock with thick mortar lines, black siding, soffit and fascia, and wood beams with copper lighting.
Cette image montre une grande façade de maison noire traditionnelle en panneau de béton fibré et planches et couvre-joints avec un toit à deux pans, un toit en shingle et un toit noir.
Cette image montre une grande façade de maison noire traditionnelle en panneau de béton fibré et planches et couvre-joints avec un toit à deux pans, un toit en shingle et un toit noir.
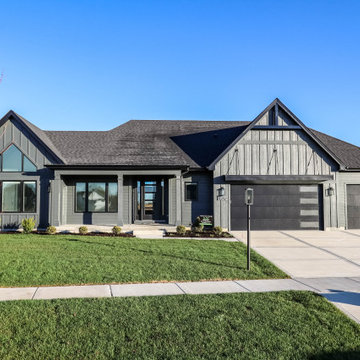
Réalisation d'une grande façade de maison noire minimaliste en panneau de béton fibré et planches et couvre-joints de plain-pied avec un toit en shingle et un toit noir.
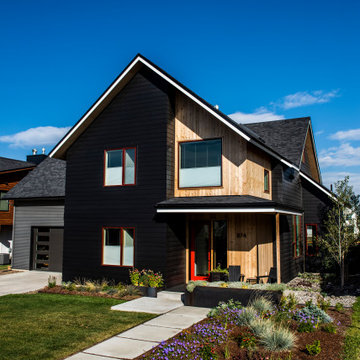
This gem of a home was designed by homeowner/architect Eric Vollmer. It is nestled in a traditional neighborhood with a deep yard and views to the east and west. Strategic window placement captures light and frames views while providing privacy from the next door neighbors. The second floor maximizes the volumes created by the roofline in vaulted spaces and loft areas. Four skylights illuminate the ‘Nordic Modern’ finishes and bring daylight deep into the house and the stairwell with interior openings that frame connections between the spaces. The skylights are also operable with remote controls and blinds to control heat, light and air supply.
Unique details abound! Metal details in the railings and door jambs, a paneled door flush in a paneled wall, flared openings. Floating shelves and flush transitions. The main bathroom has a ‘wet room’ with the tub tucked under a skylight enclosed with the shower.
This is a Structural Insulated Panel home with closed cell foam insulation in the roof cavity. The on-demand water heater does double duty providing hot water as well as heat to the home via a high velocity duct and HRV system.
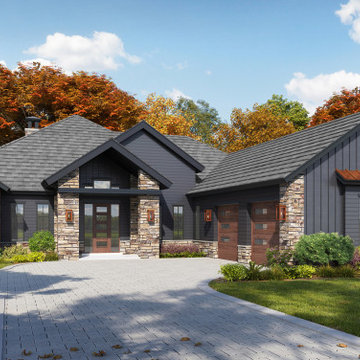
The Modern Mountain Ambridge model is part of a series of homes we designed for the luxury community Walnut Cove at the Cliffs, near Asheville, NC.
Cette photo montre une grande façade de maison noire moderne de plain-pied avec un revêtement mixte, un toit à quatre pans et un toit en shingle.
Cette photo montre une grande façade de maison noire moderne de plain-pied avec un revêtement mixte, un toit à quatre pans et un toit en shingle.
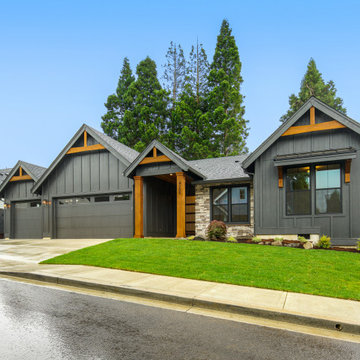
Aménagement d'une grande façade de maison noire campagne de plain-pied avec un toit à deux pans, un toit en shingle et un toit noir.
Idées déco de façades de maisons noires avec un toit en shingle
9