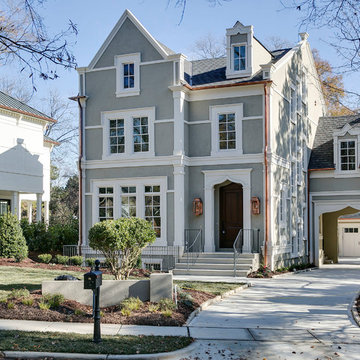Idées déco de façades de maisons noires avec un toit en shingle
Trier par :
Budget
Trier par:Populaires du jour
21 - 40 sur 6 003 photos
1 sur 3
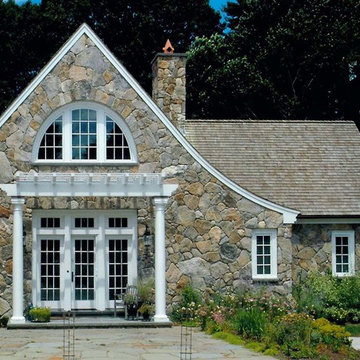
artist studio / builder - cmd corp.
Aménagement d'une façade de maison beige classique en pierre de taille moyenne et à un étage avec un toit à deux pans et un toit en shingle.
Aménagement d'une façade de maison beige classique en pierre de taille moyenne et à un étage avec un toit à deux pans et un toit en shingle.

We're just about to pour the concrete walkway up to the front door of this modern farmhouse. Next comes landscaping!
Inspiration pour une façade de maison blanche rustique en bois et planches et couvre-joints de taille moyenne et à un étage avec un toit à deux pans, un toit en shingle et un toit gris.
Inspiration pour une façade de maison blanche rustique en bois et planches et couvre-joints de taille moyenne et à un étage avec un toit à deux pans, un toit en shingle et un toit gris.

Lower angle view highlighting the pitch of this Western Red Cedar perfection shingle roof we recently installed on this expansive and intricate New Canaan, CT residence. This installation involved numerous dormers, valleys and protrusions, and over 8,000 square feet of copper chromated arsenate-treated cedar.
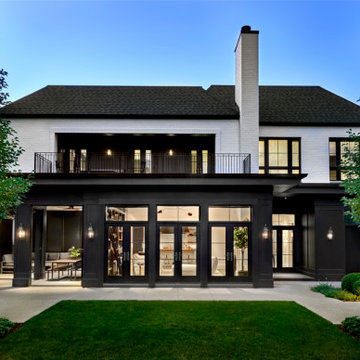
Réalisation d'une grande façade de maison tradition en brique à un étage avec un toit à deux pans, un toit en shingle et un toit gris.

This gem of a house was built in the 1950s, when its neighborhood undoubtedly felt remote. The university footprint has expanded in the 70 years since, however, and today this home sits on prime real estate—easy biking and reasonable walking distance to campus.
When it went up for sale in 2017, it was largely unaltered. Our clients purchased it to renovate and resell, and while we all knew we'd need to add square footage to make it profitable, we also wanted to respect the neighborhood and the house’s own history. Swedes have a word that means “just the right amount”: lagom. It is a guiding philosophy for us at SYH, and especially applied in this renovation. Part of the soul of this house was about living in just the right amount of space. Super sizing wasn’t a thing in 1950s America. So, the solution emerged: keep the original rectangle, but add an L off the back.
With no owner to design with and for, SYH created a layout to appeal to the masses. All public spaces are the back of the home--the new addition that extends into the property’s expansive backyard. A den and four smallish bedrooms are atypically located in the front of the house, in the original 1500 square feet. Lagom is behind that choice: conserve space in the rooms where you spend most of your time with your eyes shut. Put money and square footage toward the spaces in which you mostly have your eyes open.
In the studio, we started calling this project the Mullet Ranch—business up front, party in the back. The front has a sleek but quiet effect, mimicking its original low-profile architecture street-side. It’s very Hoosier of us to keep appearances modest, we think. But get around to the back, and surprise! lofted ceilings and walls of windows. Gorgeous.
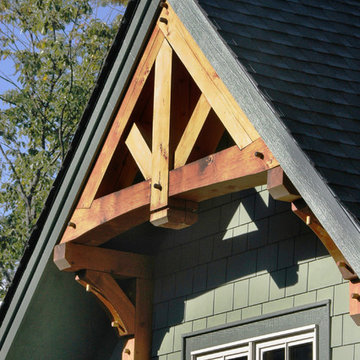
Cette photo montre une façade de maison verte craftsman en panneau de béton fibré de taille moyenne et à un étage avec un toit à deux pans et un toit en shingle.
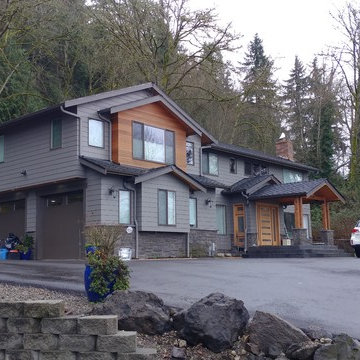
After Picture
Exemple d'une grande façade de maison marron tendance à un étage avec un revêtement mixte, un toit à deux pans et un toit en shingle.
Exemple d'une grande façade de maison marron tendance à un étage avec un revêtement mixte, un toit à deux pans et un toit en shingle.
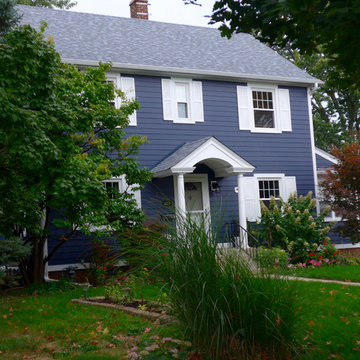
Siding & Windows Group remodeled the exterior of this Deerfield, IL Colonial Home with James HardiePlank Lap Siding in ColorPlus Technology New Color Deep Ocean and HardieTrim Smooth Boards in ColorPlus Technology Color Arctic White.

Charles Hilton Architects, Robert Benson Photography
From grand estates, to exquisite country homes, to whole house renovations, the quality and attention to detail of a "Significant Homes" custom home is immediately apparent. Full time on-site supervision, a dedicated office staff and hand picked professional craftsmen are the team that take you from groundbreaking to occupancy. Every "Significant Homes" project represents 45 years of luxury homebuilding experience, and a commitment to quality widely recognized by architects, the press and, most of all....thoroughly satisfied homeowners. Our projects have been published in Architectural Digest 6 times along with many other publications and books. Though the lion share of our work has been in Fairfield and Westchester counties, we have built homes in Palm Beach, Aspen, Maine, Nantucket and Long Island.
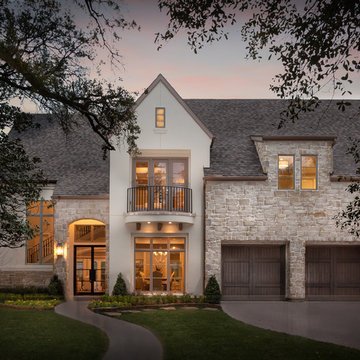
Connie Anderson
Réalisation d'une très grande façade de maison blanche tradition à un étage avec un revêtement mixte, un toit à deux pans et un toit en shingle.
Réalisation d'une très grande façade de maison blanche tradition à un étage avec un revêtement mixte, un toit à deux pans et un toit en shingle.
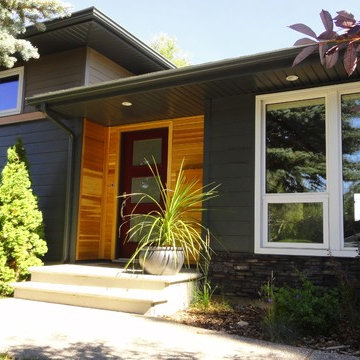
S.I.S. Supply Install Services Ltd.
Aménagement d'une façade de maison grise classique en panneau de béton fibré de taille moyenne et à un étage avec un toit plat et un toit en shingle.
Aménagement d'une façade de maison grise classique en panneau de béton fibré de taille moyenne et à un étage avec un toit plat et un toit en shingle.

Yankee Barn Homes - Bennington Carriage House
Réalisation d'une grande façade de maison rouge champêtre en bois à un étage avec un toit à deux pans et un toit en shingle.
Réalisation d'une grande façade de maison rouge champêtre en bois à un étage avec un toit à deux pans et un toit en shingle.

This Modern Prairie Bungalow was designed to capture the natural beauty of the Canadian Rocky Mountains from every space within. The sprawling horizontal design and hipped roofs echo the surrounding mountain landscape. The color palette and natural materials help the home blend seamlessly into the Rockies with dark stained wood accents, textural stone, and smooth stucco. Black metal details and unique window configurations bring an industrial-inspired modern element to this mountain retreat. As you enter through the front entry, an abundance of windows flood the home with natural light – bringing the outdoors in. Two covered exterior living spaces provide ample room for entertaining and relaxing in this Springbank Hill custom home.

Front Entry and Deck
Inspiration pour une petite façade de maison grise minimaliste en stuc de plain-pied avec un toit à deux pans et un toit en shingle.
Inspiration pour une petite façade de maison grise minimaliste en stuc de plain-pied avec un toit à deux pans et un toit en shingle.
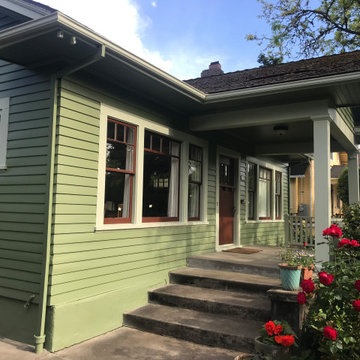
Beautifully repainted home in North East Portland Oregon neighborhood.
Exemple d'une grande façade de maison verte craftsman en bois à un étage avec un toit en shingle.
Exemple d'une grande façade de maison verte craftsman en bois à un étage avec un toit en shingle.

With a grand total of 1,247 square feet of living space, the Lincoln Deck House was designed to efficiently utilize every bit of its floor plan. This home features two bedrooms, two bathrooms, a two-car detached garage and boasts an impressive great room, whose soaring ceilings and walls of glass welcome the outside in to make the space feel one with nature.
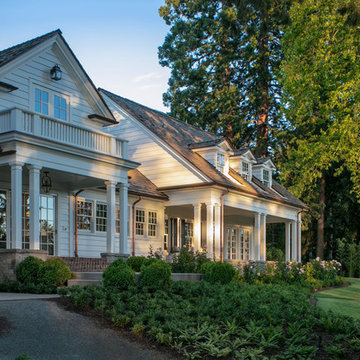
Back porches and pathway
Inspiration pour une grande façade de maison blanche traditionnelle en bois à deux étages et plus avec un toit à deux pans et un toit en shingle.
Inspiration pour une grande façade de maison blanche traditionnelle en bois à deux étages et plus avec un toit à deux pans et un toit en shingle.
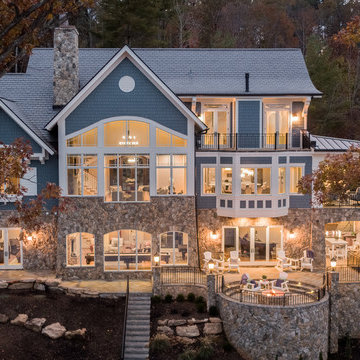
Photographer: Will Keown
Aménagement d'une grande façade de maison bleue classique à un étage avec un revêtement mixte, un toit à deux pans et un toit en shingle.
Aménagement d'une grande façade de maison bleue classique à un étage avec un revêtement mixte, un toit à deux pans et un toit en shingle.
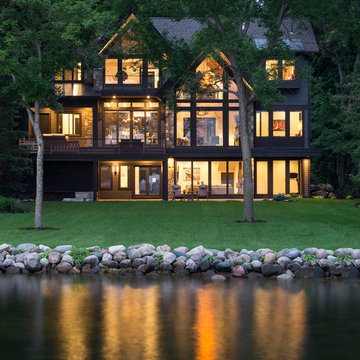
Spacecrafting
Cette photo montre une façade de maison grise nature à deux étages et plus avec un revêtement mixte, un toit à deux pans et un toit en shingle.
Cette photo montre une façade de maison grise nature à deux étages et plus avec un revêtement mixte, un toit à deux pans et un toit en shingle.
Idées déco de façades de maisons noires avec un toit en shingle
2
