Idées déco de façades de maisons noires avec un toit en shingle
Trier par :
Budget
Trier par:Populaires du jour
61 - 80 sur 6 003 photos
1 sur 3

Paint by Sherwin Williams
Body Color - Anonymous - SW 7046
Accent Color - Urban Bronze - SW 7048
Trim Color - Worldly Gray - SW 7043
Front Door Stain - Northwood Cabinets - Custom Truffle Stain
Exterior Stone by Eldorado Stone
Stone Product Rustic Ledge in Clearwater
Outdoor Fireplace by Heat & Glo
Live Edge Mantel by Outside The Box Woodworking
Doors by Western Pacific Building Materials
Windows by Milgard Windows & Doors
Window Product Style Line® Series
Window Supplier Troyco - Window & Door
Lighting by Destination Lighting
Garage Doors by NW Door
Decorative Timber Accents by Arrow Timber
Timber Accent Products Classic Series
LAP Siding by James Hardie USA
Fiber Cement Shakes by Nichiha USA
Construction Supplies via PROBuild
Landscaping by GRO Outdoor Living
Customized & Built by Cascade West Development
Photography by ExposioHDR Portland
Original Plans by Alan Mascord Design Associates
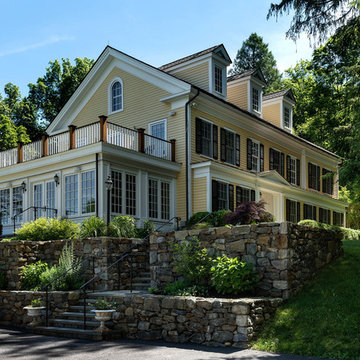
Rob Karosis: Photographer
Aménagement d'une façade de maison jaune classique de taille moyenne et à un étage avec un revêtement en vinyle, un toit à quatre pans et un toit en shingle.
Aménagement d'une façade de maison jaune classique de taille moyenne et à un étage avec un revêtement en vinyle, un toit à quatre pans et un toit en shingle.
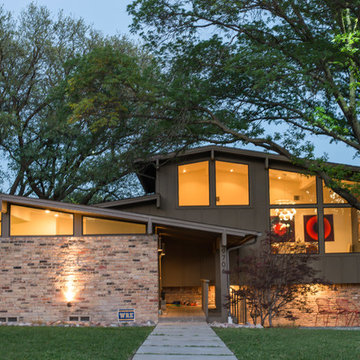
Photography by Shayna Fontana
Cette image montre une façade de maison marron vintage de taille moyenne et à un étage avec un revêtement mixte, un toit à deux pans et un toit en shingle.
Cette image montre une façade de maison marron vintage de taille moyenne et à un étage avec un revêtement mixte, un toit à deux pans et un toit en shingle.
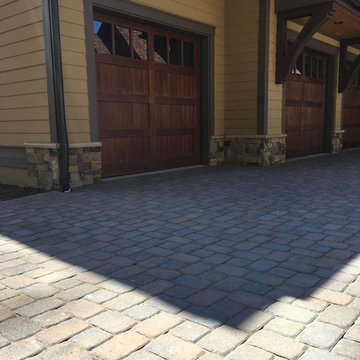
Cette image montre une grande façade de maison beige craftsman de plain-pied avec un revêtement mixte, un toit à deux pans et un toit en shingle.
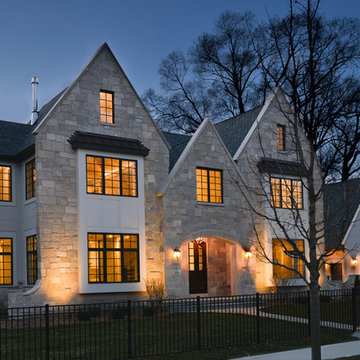
Réalisation d'une très grande façade de maison beige tradition en pierre à deux étages et plus avec un toit en shingle.
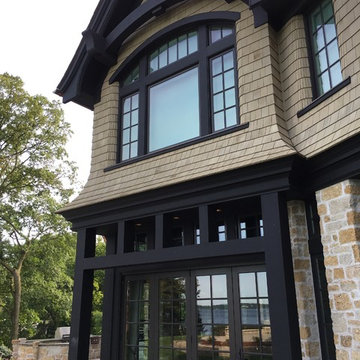
Stunning Lakeside Castle on Lake Minnetonka, MN
Castle Style, Chateau, Lakeside Home, Lake Castle, Stone Siding, Shingle Siding, Mixed Siding, Dark Trim, Dark Window Trim, Landscaping, Backyard
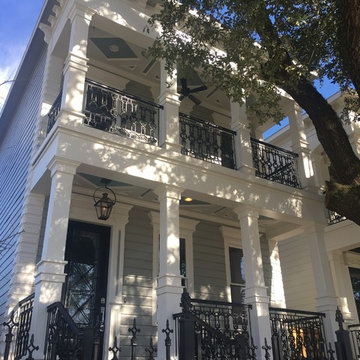
New Orleans Style home in the Houston Heights Area
Photo by MJ Schimmer
Inspiration pour une grande façade de maison grise victorienne à un étage avec un revêtement mixte, un toit à deux pans et un toit en shingle.
Inspiration pour une grande façade de maison grise victorienne à un étage avec un revêtement mixte, un toit à deux pans et un toit en shingle.

TEAM
Architect: LDa Architecture & Interiors
Builder: Old Grove Partners, LLC.
Landscape Architect: LeBlanc Jones Landscape Architects
Photographer: Greg Premru Photography

Idée de décoration pour une façade de maison rouge tradition avec un toit en shingle et un toit gris.

This home in Morrison, Colorado had aging cedar siding, which is a common sight in the Rocky Mountains. The cedar siding was deteriorating due to deferred maintenance. Colorado Siding Repair removed all of the aging siding and trim and installed James Hardie WoodTone Rustic siding to provide optimum protection for this home against extreme Rocky Mountain weather. This home's transformation is shocking! We love helping Colorado homeowners maximize their investment by protecting for years to come.

Cette image montre une petite façade de maison grise vintage en panneau de béton fibré de plain-pied avec un toit en appentis et un toit en shingle.
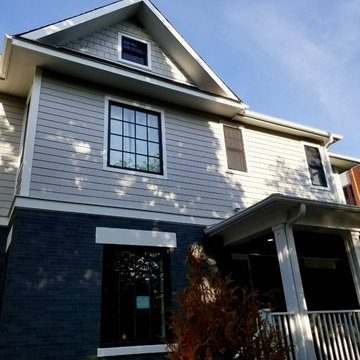
Chicago IL by Siding and Windows Group Exterior Remodel Painted Brick on first story, James Hardie Lap Siding in ColorPlus Technology Color Light Mist on 2nd story.
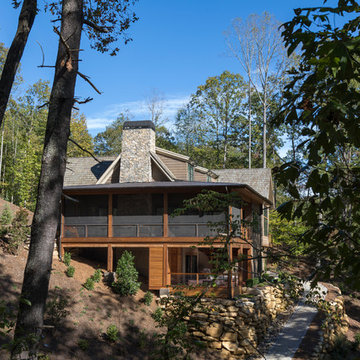
Inspiration pour une grande façade de maison marron chalet en bois à un étage avec un toit à deux pans et un toit en shingle.

spacecrafting
Cette photo montre une façade de maison marron montagne en panneau de béton fibré de taille moyenne et à un étage avec un toit plat et un toit en shingle.
Cette photo montre une façade de maison marron montagne en panneau de béton fibré de taille moyenne et à un étage avec un toit plat et un toit en shingle.
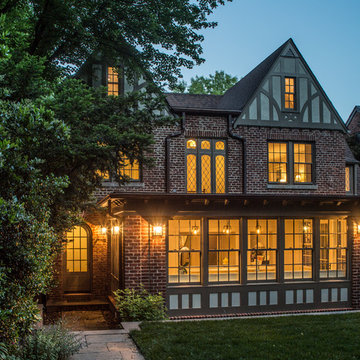
Rear Facade with Additions
Photo By: Erik Kvalsvik
Réalisation d'une façade de maison marron tradition en brique à un étage et de taille moyenne avec un toit à deux pans et un toit en shingle.
Réalisation d'une façade de maison marron tradition en brique à un étage et de taille moyenne avec un toit à deux pans et un toit en shingle.
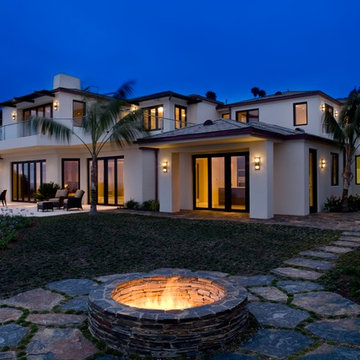
Idée de décoration pour une grande façade de maison blanche ethnique en stuc à un étage avec un toit à quatre pans et un toit en shingle.
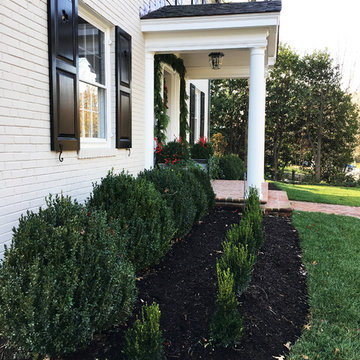
Photo Credit: Kelley Oklesson
Inspiration pour une façade de maison blanche traditionnelle en brique de taille moyenne et à un étage avec un toit à deux pans et un toit en shingle.
Inspiration pour une façade de maison blanche traditionnelle en brique de taille moyenne et à un étage avec un toit à deux pans et un toit en shingle.
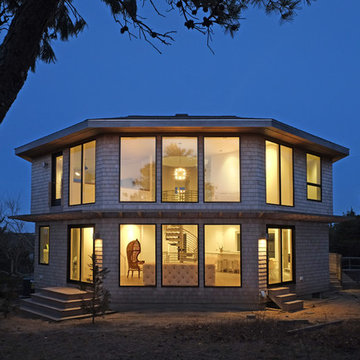
john moore
Aménagement d'une grande façade de maison marron contemporaine en bois à un étage avec un toit à quatre pans et un toit en shingle.
Aménagement d'une grande façade de maison marron contemporaine en bois à un étage avec un toit à quatre pans et un toit en shingle.
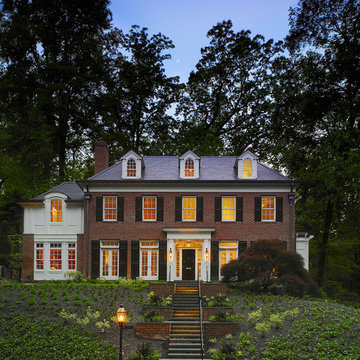
Our client was drawn to the property in Wesley Heights as it was in an established neighborhood of stately homes, on a quiet street with views of park. They wanted a traditional home for their young family with great entertaining spaces that took full advantage of the site.
The site was the challenge. The natural grade of the site was far from traditional. The natural grade at the rear of the property was about thirty feet above the street level. Large mature trees provided shade and needed to be preserved.
The solution was sectional. The first floor level was elevated from the street by 12 feet, with French doors facing the park. We created a courtyard at the first floor level that provide an outdoor entertaining space, with French doors that open the home to the courtyard.. By elevating the first floor level, we were able to allow on-grade parking and a private direct entrance to the lower level pub "Mulligans". An arched passage affords access to the courtyard from a shared driveway with the neighboring homes, while the stone fountain provides a focus.
A sweeping stone stair anchors one of the existing mature trees that was preserved and leads to the elevated rear garden. The second floor master suite opens to a sitting porch at the level of the upper garden, providing the third level of outdoor space that can be used for the children to play.
The home's traditional language is in context with its neighbors, while the design allows each of the three primary levels of the home to relate directly to the outside.
Builder: Peterson & Collins, Inc
Photos © Anice Hoachlander
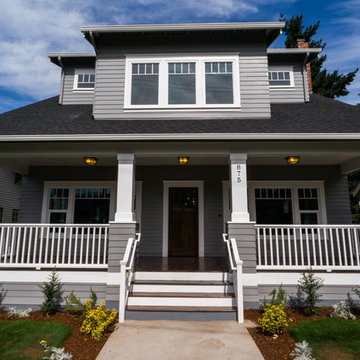
Idée de décoration pour une façade de maison grise craftsman en panneau de béton fibré à un étage et de taille moyenne avec un toit en shingle.
Idées déco de façades de maisons noires avec un toit en shingle
4