Idées déco de façades de maisons noires de taille moyenne
Trier par :
Budget
Trier par:Populaires du jour
201 - 220 sur 12 232 photos
1 sur 3
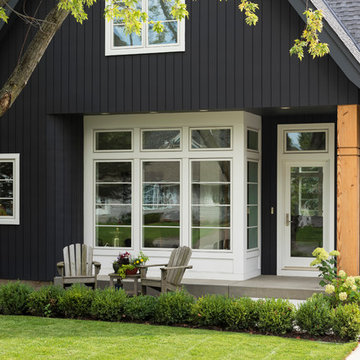
Spacecrafting Photography
Idée de décoration pour une façade de maison noire nordique en panneau de béton fibré de taille moyenne et à un étage avec un toit à deux pans.
Idée de décoration pour une façade de maison noire nordique en panneau de béton fibré de taille moyenne et à un étage avec un toit à deux pans.
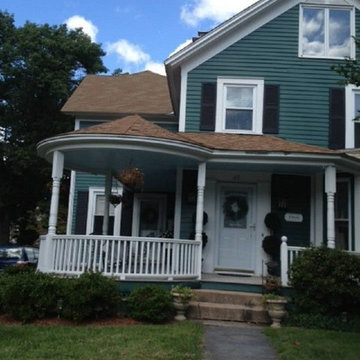
Idées déco pour une façade de maison verte classique en bois de taille moyenne et à un étage.
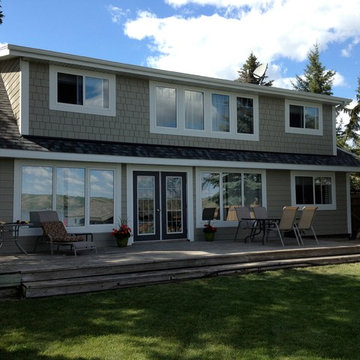
Complete exterior renovation including removal of all existing roof sheeting, strapped and dura vent/insulation stops added for proper airflow, full ridge cap venting, removal of existing balcony replaced with connecting roofline. Hardie plank siding in 2 styles with thick white trim detail. All new windows and doors.
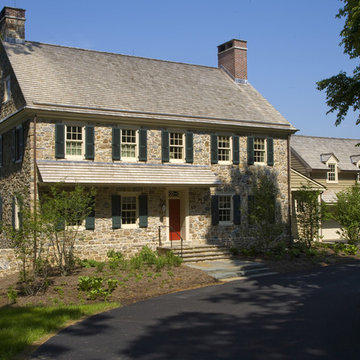
Photographer: Jim Graham
Réalisation d'une façade de maison champêtre en pierre de taille moyenne et à un étage avec un toit à deux pans.
Réalisation d'une façade de maison champêtre en pierre de taille moyenne et à un étage avec un toit à deux pans.

Aménagement d'une façade de maison beige moderne en stuc de taille moyenne et à un étage avec un toit à deux pans, un toit en tuile et un toit gris.

The house glows like a lantern at night.
Réalisation d'une façade de maison marron minimaliste de taille moyenne et de plain-pied avec un revêtement mixte, un toit plat, un toit végétal et un toit blanc.
Réalisation d'une façade de maison marron minimaliste de taille moyenne et de plain-pied avec un revêtement mixte, un toit plat, un toit végétal et un toit blanc.

Inspiration pour une façade de maison grise traditionnelle en stuc et bardeaux de taille moyenne et à un étage avec un toit en shingle et un toit gris.

We added a bold siding to this home as a nod to the red barns. We love that it sets this home apart and gives it unique characteristics while also being modern and luxurious.

We designed this 3,162 square foot home for empty-nesters who love lake life. Functionally, the home accommodates multiple generations. Elderly in-laws stay for prolonged periods, and the homeowners are thinking ahead to their own aging in place. This required two master suites on the first floor. Accommodations were made for visiting children upstairs. Aside from the functional needs of the occupants, our clients desired a home which maximizes indoor connection to the lake, provides covered outdoor living, and is conducive to entertaining. Our concept celebrates the natural surroundings through materials, views, daylighting, and building massing.
We placed all main public living areas along the rear of the house to capitalize on the lake views while efficiently stacking the bedrooms and bathrooms in a two-story side wing. Secondary support spaces are integrated across the front of the house with the dramatic foyer. The front elevation, with painted green and natural wood siding and soffits, blends harmoniously with wooded surroundings. The lines and contrasting colors of the light granite wall and silver roofline draws attention toward the entry and through the house to the real focus: the water. The one-story roof over the garage and support spaces takes flight at the entry, wraps the two-story wing, turns, and soars again toward the lake as it approaches the rear patio. The granite wall extending from the entry through the interior living space is mirrored along the opposite end of the rear covered patio. These granite bookends direct focus to the lake.
Passive systems contribute to the efficiency. Southeastern exposure of the glassy rear façade is modulated while views are celebrated. Low, northeastern sun angles are largely blocked by the patio’s stone wall and roofline. As the sun rises southward, the exposed façade becomes glassier, but is protected by deep roof overhangs and a trellised awning. These cut out the higher late morning sun angles. In winter, when sun angles are lower, the morning light floods the living spaces, warming the thermal mass of the exposed concrete floor.

Inspiration pour une façade de maison grise rustique en panneau de béton fibré de taille moyenne et à un étage avec un toit à deux pans et un toit en métal.
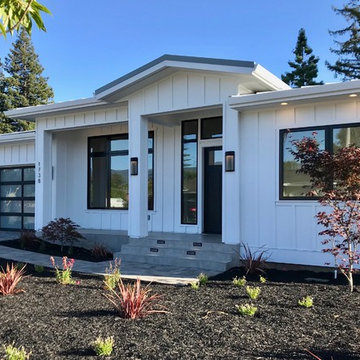
CJ
Cette image montre une façade de maison blanche rustique de taille moyenne et de plain-pied avec un revêtement mixte et un toit en métal.
Cette image montre une façade de maison blanche rustique de taille moyenne et de plain-pied avec un revêtement mixte et un toit en métal.
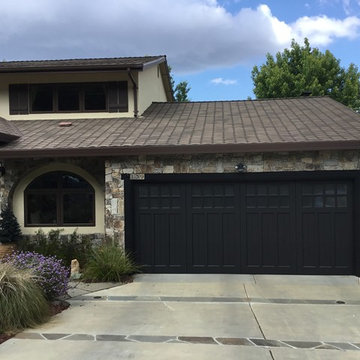
Cette image montre une façade de maison beige chalet de taille moyenne et à un étage avec un revêtement mixte et un toit à deux pans.
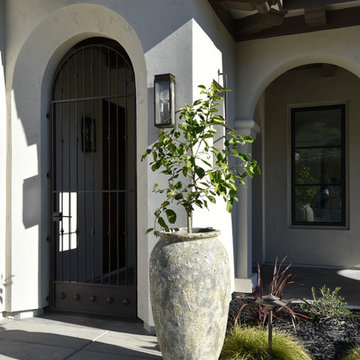
Photo by Maria Zichil
Idées déco pour une façade de maison beige méditerranéenne en stuc de taille moyenne et à un étage avec un toit plat et un toit en tuile.
Idées déco pour une façade de maison beige méditerranéenne en stuc de taille moyenne et à un étage avec un toit plat et un toit en tuile.
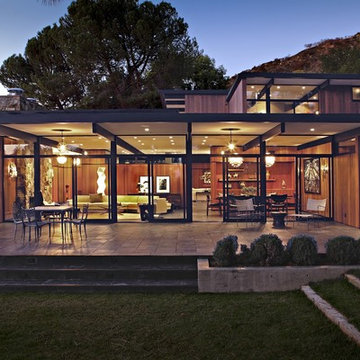
Idées déco pour une façade de maison marron rétro en verre de taille moyenne et à un étage avec un toit plat.
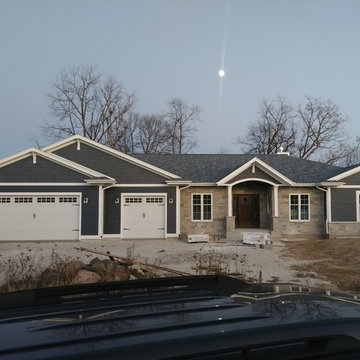
Exemple d'une façade de maison bleue craftsman en bois de taille moyenne et de plain-pied avec un toit à quatre pans et un toit en shingle.
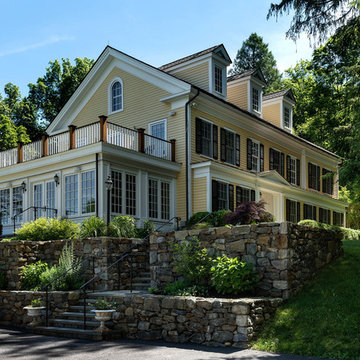
Rob Karosis: Photographer
Aménagement d'une façade de maison jaune classique de taille moyenne et à un étage avec un revêtement en vinyle, un toit à quatre pans et un toit en shingle.
Aménagement d'une façade de maison jaune classique de taille moyenne et à un étage avec un revêtement en vinyle, un toit à quatre pans et un toit en shingle.
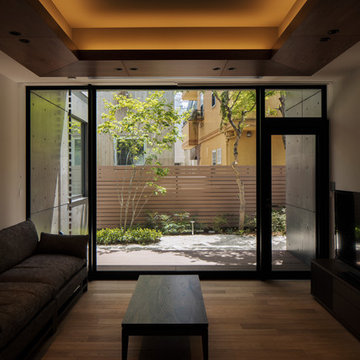
Photo by Katsuhiro Aoki
Idées déco pour une façade de maison moderne de taille moyenne.
Idées déco pour une façade de maison moderne de taille moyenne.
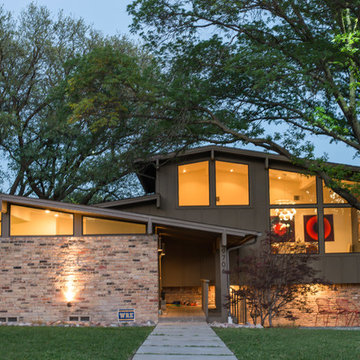
Photography by Shayna Fontana
Cette image montre une façade de maison marron vintage de taille moyenne et à un étage avec un revêtement mixte, un toit à deux pans et un toit en shingle.
Cette image montre une façade de maison marron vintage de taille moyenne et à un étage avec un revêtement mixte, un toit à deux pans et un toit en shingle.
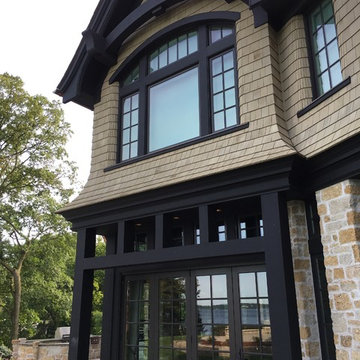
Stunning Lakeside Castle on Lake Minnetonka, MN
Castle Style, Chateau, Lakeside Home, Lake Castle, Stone Siding, Shingle Siding, Mixed Siding, Dark Trim, Dark Window Trim, Landscaping, Backyard
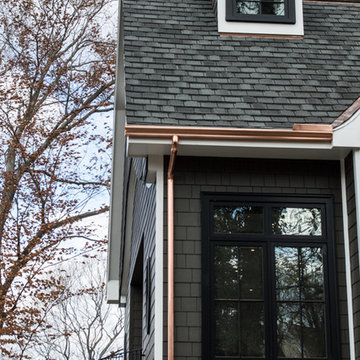
Réalisation d'une façade de maison grise tradition de taille moyenne et à deux étages et plus avec un revêtement mixte et un toit de Gambrel.
Idées déco de façades de maisons noires de taille moyenne
11