Idées déco de façades de maisons noires de taille moyenne
Trier par :
Budget
Trier par:Populaires du jour
161 - 180 sur 12 227 photos
1 sur 3
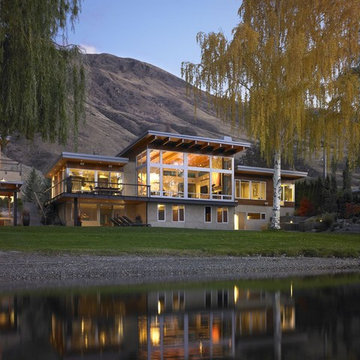
Photo: Patrick Barta
Exemple d'une façade de maison bord de mer en verre de taille moyenne et à un étage avec un toit en appentis.
Exemple d'une façade de maison bord de mer en verre de taille moyenne et à un étage avec un toit en appentis.
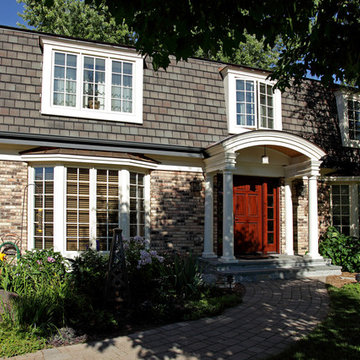
The homeowners were tired with the look of their home and in need of creative help! With a Mansard style roof they thought there was no hope for creating an updated look and were just going to settle for a new front door and windows.
With a worn out picture they had saved for years of an arched style entry they loved, frankly at first glance just looked impossible to duplicate, we went to work!
Finishing touches include new copper roofs, custom made African mahogany entry door system and perfectly sized pendant light made the homeowners picture a reality!

Front exterior at dusk
Réalisation d'une façade de maison grise tradition en panneau de béton fibré et bardage à clin de taille moyenne et à deux étages et plus avec un toit à deux pans, un toit en shingle et un toit noir.
Réalisation d'une façade de maison grise tradition en panneau de béton fibré et bardage à clin de taille moyenne et à deux étages et plus avec un toit à deux pans, un toit en shingle et un toit noir.

Garden and rear facade of a 1960s remodelled and extended detached house in Japanese & Scandinavian style.
Idée de décoration pour une façade de maison marron nordique en bois et planches et couvre-joints de taille moyenne et à un étage avec un toit plat et un toit noir.
Idée de décoration pour une façade de maison marron nordique en bois et planches et couvre-joints de taille moyenne et à un étage avec un toit plat et un toit noir.
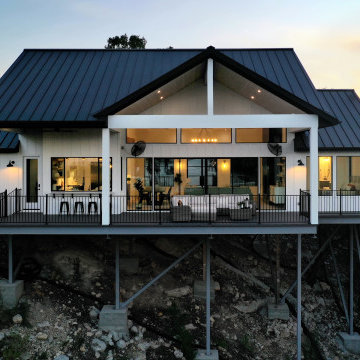
Cette photo montre une façade de maison blanche nature en panneau de béton fibré et planches et couvre-joints de taille moyenne et de plain-pied avec un toit à deux pans, un toit en métal et un toit noir.

Louisa, San Clemente Coastal Modern Architecture
The brief for this modern coastal home was to create a place where the clients and their children and their families could gather to enjoy all the beauty of living in Southern California. Maximizing the lot was key to unlocking the potential of this property so the decision was made to excavate the entire property to allow natural light and ventilation to circulate through the lower level of the home.
A courtyard with a green wall and olive tree act as the lung for the building as the coastal breeze brings fresh air in and circulates out the old through the courtyard.
The concept for the home was to be living on a deck, so the large expanse of glass doors fold away to allow a seamless connection between the indoor and outdoors and feeling of being out on the deck is felt on the interior. A huge cantilevered beam in the roof allows for corner to completely disappear as the home looks to a beautiful ocean view and Dana Point harbor in the distance. All of the spaces throughout the home have a connection to the outdoors and this creates a light, bright and healthy environment.
Passive design principles were employed to ensure the building is as energy efficient as possible. Solar panels keep the building off the grid and and deep overhangs help in reducing the solar heat gains of the building. Ultimately this home has become a place that the families can all enjoy together as the grand kids create those memories of spending time at the beach.
Images and Video by Aandid Media.

View of north exterior elevation from top of Pier Cove Valley - Bridge House - Fenneville, Michigan - Lake Michigan, Saugutuck, Michigan, Douglas Michigan - HAUS | Architecture For Modern Lifestyles
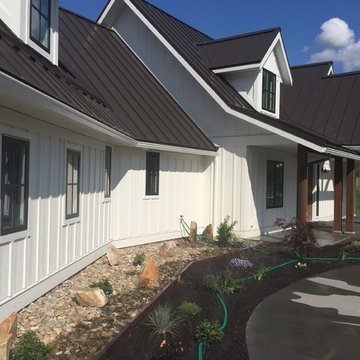
Idées déco pour une façade de maison blanche craftsman en panneau de béton fibré de taille moyenne et à un étage avec un toit à deux pans et un toit en métal.
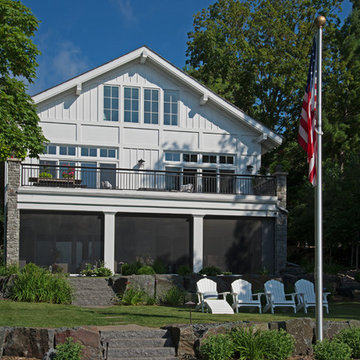
Shooting Star Photography
In Collaboration with Charles Cudd Co.
Réalisation d'une façade de maison blanche design en bois de taille moyenne et à un étage avec un toit en shingle.
Réalisation d'une façade de maison blanche design en bois de taille moyenne et à un étage avec un toit en shingle.

Container House exterior
Inspiration pour une façade de maison métallique et marron urbaine de taille moyenne et à un étage avec un toit plat et un toit mixte.
Inspiration pour une façade de maison métallique et marron urbaine de taille moyenne et à un étage avec un toit plat et un toit mixte.
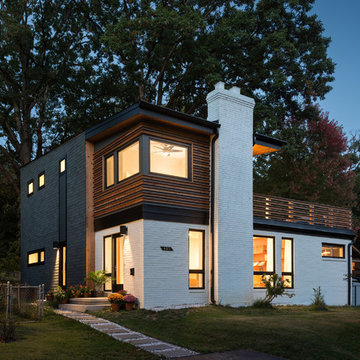
For information about our work, please contact info@studiombdc.com
Idée de décoration pour une façade de maison multicolore design à un étage et de taille moyenne avec un revêtement mixte et un toit plat.
Idée de décoration pour une façade de maison multicolore design à un étage et de taille moyenne avec un revêtement mixte et un toit plat.
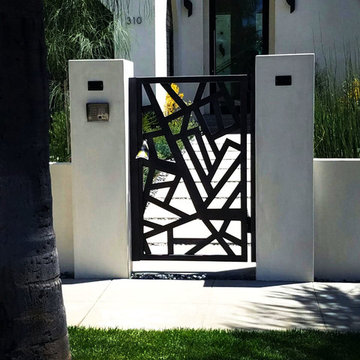
Aménagement d'une façade de maison blanche contemporaine en stuc de taille moyenne et à un étage avec un toit plat.
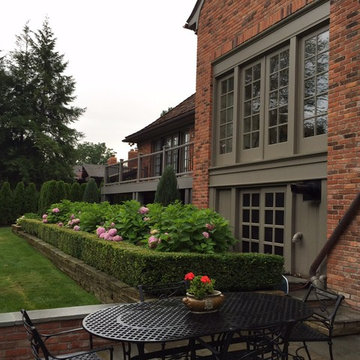
Aménagement d'une façade de maison grise craftsman de taille moyenne et à un étage avec un revêtement mixte, un toit à deux pans et un toit en shingle.
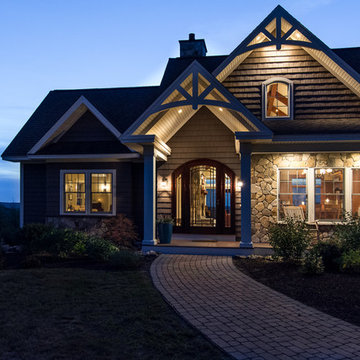
Idée de décoration pour une façade de maison marron craftsman de taille moyenne et à un étage avec un revêtement en vinyle, un toit à deux pans et un toit en shingle.
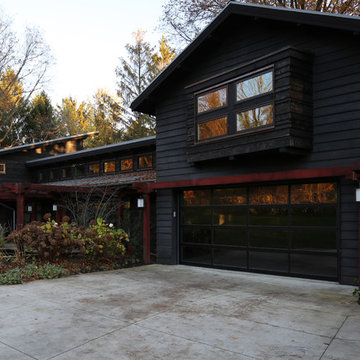
Photo: Michael R. Timmer
Cette image montre une façade de maison noire traditionnelle en bois de taille moyenne et à un étage avec un toit à quatre pans et un toit en métal.
Cette image montre une façade de maison noire traditionnelle en bois de taille moyenne et à un étage avec un toit à quatre pans et un toit en métal.
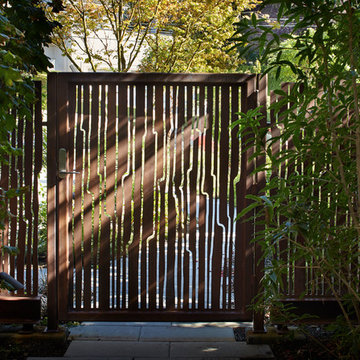
The steel fence at the front entry is composed of rusted steel panels with a custom, hand-drawn pattern based on ink brush lines.
Photos by Benjamin Benschneider
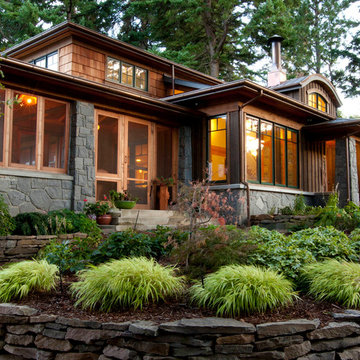
Michael Peterson
Idée de décoration pour une façade de maison grise chalet en pierre de taille moyenne et à un étage avec un toit à deux pans et un toit mixte.
Idée de décoration pour une façade de maison grise chalet en pierre de taille moyenne et à un étage avec un toit à deux pans et un toit mixte.
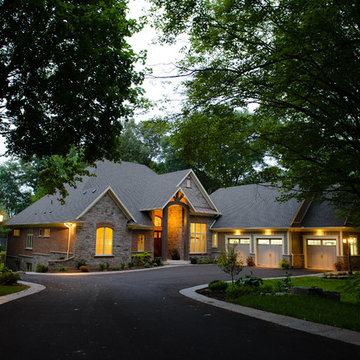
Idées déco pour une façade de maison beige craftsman à un étage et de taille moyenne avec un revêtement mixte, un toit à deux pans et un toit en shingle.

Exemple d'une façade de maison beige nature en pierre de taille moyenne et à un étage avec un toit à deux pans et un toit en métal.
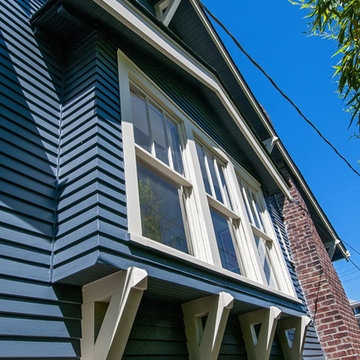
Dan Farmer- Seattle Home Tours
Cette image montre une façade de maison bleue craftsman en bois de taille moyenne et à deux étages et plus avec un toit à deux pans et un toit en shingle.
Cette image montre une façade de maison bleue craftsman en bois de taille moyenne et à deux étages et plus avec un toit à deux pans et un toit en shingle.
Idées déco de façades de maisons noires de taille moyenne
9