Idées déco de façades de maisons noires de taille moyenne
Trier par :
Budget
Trier par:Populaires du jour
101 - 120 sur 12 218 photos
1 sur 3
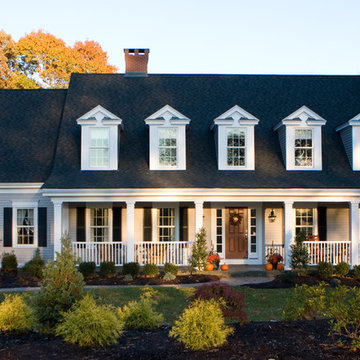
Clad windows and doors.
Cette photo montre une façade de maison grise chic en bois de taille moyenne et à un étage avec un toit à deux pans et un toit en shingle.
Cette photo montre une façade de maison grise chic en bois de taille moyenne et à un étage avec un toit à deux pans et un toit en shingle.
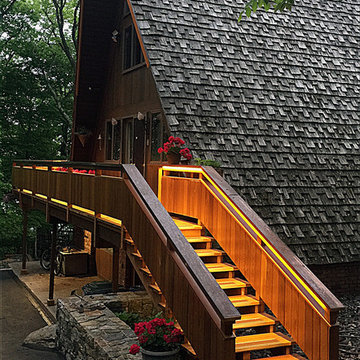
Kevin Murray. Solid Apollo LED. This incredible lighting installation for the front stairs and deck of this home has been created using Warm White Driverless LED Strip Light for seamless linear lighting. To connect the parts together, multiple lengths of Driverless Interconnector Cables were used for a perfect fitting installation. The lighting from the Driverless LED Strip Light is bright enough to illuminate every inch of the deck with no shadows, and easily fits under the railings, so there is no glare to anyone coming up the stairs or sitting down on the deck. Driverless LED Strip Light requires no transformers and plugs straight into the wall, and can run up to 165 feet using just one plug! The Driverless Lights are also tied to a motion sensor, so the lights come on when a person comes near the stairs, for easy no touch lighting.
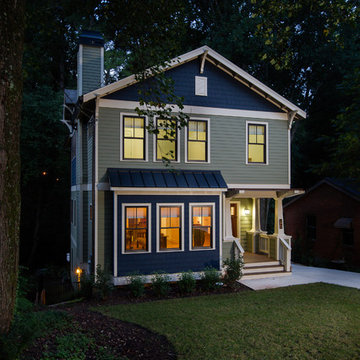
Idée de décoration pour une façade de maison verte craftsman en panneau de béton fibré de taille moyenne et à deux étages et plus avec un toit à deux pans.
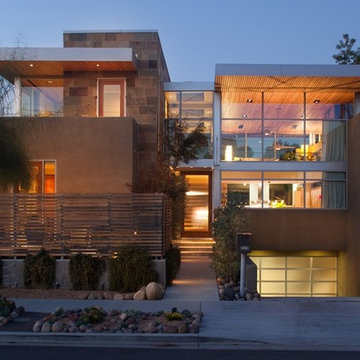
Exterior at dusk. The simple forms and common materials such as stone and plaster provided for the client’s budget and allowed for a living environment that included natural light that flood the home with brightness while maintaining privacy.
Fitting into an established neighborhood was a main goal of the 3,000 square foot home that included a underground garage and work shop. On a very small lot, a design of simplified forms separate the mass of the home and visually compliment the neighborhood context. The simple forms and common materials provided for the client’s budget and allowed for a living environment that included natural light that flood the home with brightness while maintaining privacy. The materials and color palette were chosen to compliment the simple composition of forms and minimize maintenance. This home with simple forms and elegant design solutions are timeless. Dwight Patterson Architect, Houston, Texas
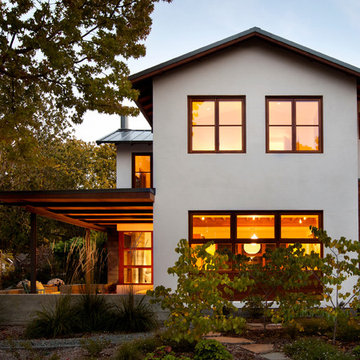
Contemporary details provide a modern interpretation of a traditionally styled single family residence
Idées déco pour une façade de maison classique de taille moyenne et à un étage.
Idées déco pour une façade de maison classique de taille moyenne et à un étage.
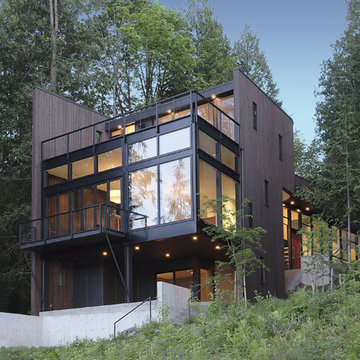
Inspiration pour une façade de maison marron minimaliste en bois de taille moyenne et à deux étages et plus.

Hood House is a playful protector that respects the heritage character of Carlton North whilst celebrating purposeful change. It is a luxurious yet compact and hyper-functional home defined by an exploration of contrast: it is ornamental and restrained, subdued and lively, stately and casual, compartmental and open.
For us, it is also a project with an unusual history. This dual-natured renovation evolved through the ownership of two separate clients. Originally intended to accommodate the needs of a young family of four, we shifted gears at the eleventh hour and adapted a thoroughly resolved design solution to the needs of only two. From a young, nuclear family to a blended adult one, our design solution was put to a test of flexibility.
The result is a subtle renovation almost invisible from the street yet dramatic in its expressive qualities. An oblique view from the northwest reveals the playful zigzag of the new roof, the rippling metal hood. This is a form-making exercise that connects old to new as well as establishing spatial drama in what might otherwise have been utilitarian rooms upstairs. A simple palette of Australian hardwood timbers and white surfaces are complimented by tactile splashes of brass and rich moments of colour that reveal themselves from behind closed doors.
Our internal joke is that Hood House is like Lazarus, risen from the ashes. We’re grateful that almost six years of hard work have culminated in this beautiful, protective and playful house, and so pleased that Glenda and Alistair get to call it home.

2 story side extension and single story rear wraparound extension.
Inspiration pour une façade de maison mitoyenne grise traditionnelle en bois et planches et couvre-joints de taille moyenne et à un étage avec un toit à deux pans, un toit en tuile et un toit marron.
Inspiration pour une façade de maison mitoyenne grise traditionnelle en bois et planches et couvre-joints de taille moyenne et à un étage avec un toit à deux pans, un toit en tuile et un toit marron.

森の中に佇む印象的すまいのシルエット。
室内から笑声が聞こえて来る様_。
Idées déco pour une façade de maison marron moderne de taille moyenne et à un étage avec un toit en appentis, un toit en métal et un toit gris.
Idées déco pour une façade de maison marron moderne de taille moyenne et à un étage avec un toit en appentis, un toit en métal et un toit gris.
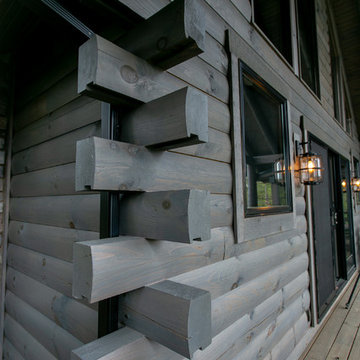
Gray stained log home with black windows, doors, gutters and black light fixtures. Home is constructed of Milled D Logs with Butt n Pass corners.
Exemple d'une façade de maison grise montagne en bois de taille moyenne et de plain-pied avec un toit en métal.
Exemple d'une façade de maison grise montagne en bois de taille moyenne et de plain-pied avec un toit en métal.
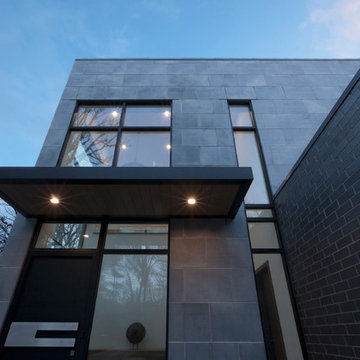
Looking up at two-story foyer from exterior - Architect: HAUS | Architecture For Modern Lifestyles with Joe Trojanowski Architect PC - General Contractor: Illinois Designers & Builders - Photography: HAUS

矢ケ崎の家2016|菊池ひろ建築設計室
撮影:辻岡 利之
Réalisation d'une façade de maison noire minimaliste en bois de taille moyenne et à niveaux décalés avec un toit à quatre pans et un toit en métal.
Réalisation d'une façade de maison noire minimaliste en bois de taille moyenne et à niveaux décalés avec un toit à quatre pans et un toit en métal.

Birchwood Construction had the pleasure of working with Jonathan Lee Architects to revitalize this beautiful waterfront cottage. Located in the historic Belvedere Club community, the home's exterior design pays homage to its original 1800s grand Southern style. To honor the iconic look of this era, Birchwood craftsmen cut and shaped custom rafter tails and an elegant, custom-made, screen door. The home is framed by a wraparound front porch providing incomparable Lake Charlevoix views.
The interior is embellished with unique flat matte-finished countertops in the kitchen. The raw look complements and contrasts with the high gloss grey tile backsplash. Custom wood paneling captures the cottage feel throughout the rest of the home. McCaffery Painting and Decorating provided the finishing touches by giving the remodeled rooms a fresh coat of paint.
Photo credit: Phoenix Photographic
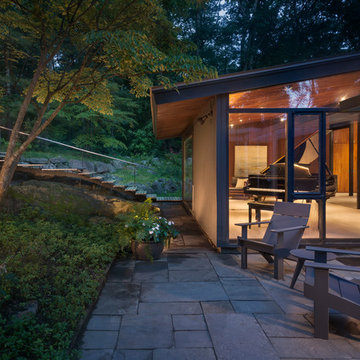
Flavin Architects was chosen for the renovation due to their expertise with Mid-Century-Modern and specifically Henry Hoover renovations. Respect for the integrity of the original home while accommodating a modern family’s needs is key. Practical updates like roof insulation, new roofing, and radiant floor heat were combined with sleek finishes and modern conveniences. Photo by: Nat Rea Photography
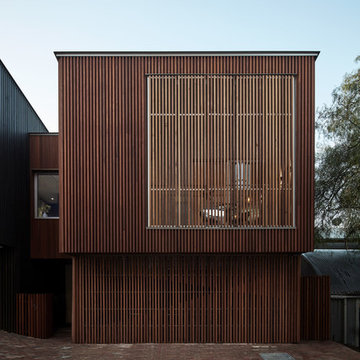
Peter Clarke Photography
Cette image montre une façade de maison marron design en bois de taille moyenne et à deux étages et plus avec un toit plat et un toit en métal.
Cette image montre une façade de maison marron design en bois de taille moyenne et à deux étages et plus avec un toit plat et un toit en métal.

Builder: Brad DeHaan Homes
Photographer: Brad Gillette
Every day feels like a celebration in this stylish design that features a main level floor plan perfect for both entertaining and convenient one-level living. The distinctive transitional exterior welcomes friends and family with interesting peaked rooflines, stone pillars, stucco details and a symmetrical bank of windows. A three-car garage and custom details throughout give this compact home the appeal and amenities of a much-larger design and are a nod to the Craftsman and Mediterranean designs that influenced this updated architectural gem. A custom wood entry with sidelights match the triple transom windows featured throughout the house and echo the trim and features seen in the spacious three-car garage. While concentrated on one main floor and a lower level, there is no shortage of living and entertaining space inside. The main level includes more than 2,100 square feet, with a roomy 31 by 18-foot living room and kitchen combination off the central foyer that’s perfect for hosting parties or family holidays. The left side of the floor plan includes a 10 by 14-foot dining room, a laundry and a guest bedroom with bath. To the right is the more private spaces, with a relaxing 11 by 10-foot study/office which leads to the master suite featuring a master bath, closet and 13 by 13-foot sleeping area with an attractive peaked ceiling. The walkout lower level offers another 1,500 square feet of living space, with a large family room, three additional family bedrooms and a shared bath.

James Florio & Kyle Duetmeyer
Cette image montre une façade de maison métallique et noire minimaliste de taille moyenne et à un étage avec un toit à deux pans et un toit en métal.
Cette image montre une façade de maison métallique et noire minimaliste de taille moyenne et à un étage avec un toit à deux pans et un toit en métal.
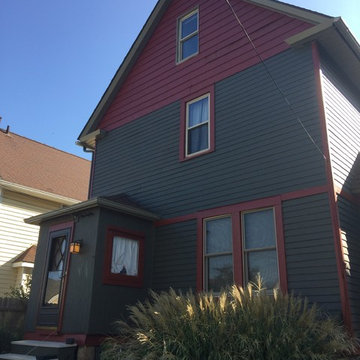
Aménagement d'une façade de maison multicolore craftsman en bois de taille moyenne et à deux étages et plus avec un toit à deux pans et un toit en shingle.
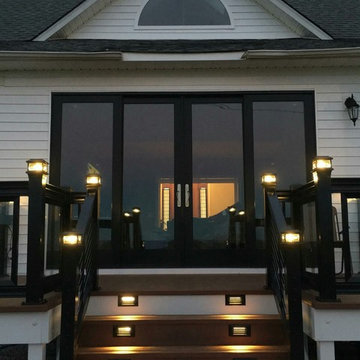
This two level Nexan DryLock deck was conceived on notebook paper, and accomplished with Nexan Building Products Cad drawings. This deck is watertight and could be used as a roof to walk upon. This outdoor space appears magical at night with the deck lighting also through Nexan Building Products.
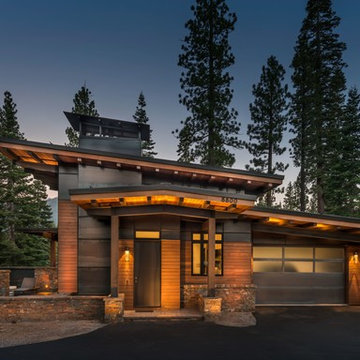
Inspiration pour une façade de maison marron chalet de taille moyenne et à un étage avec un revêtement mixte, un toit en appentis et un toit en métal.
Idées déco de façades de maisons noires de taille moyenne
6