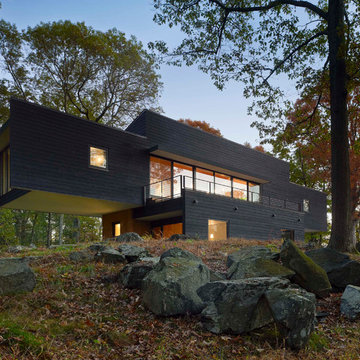Idées déco de façades de maisons noires de taille moyenne
Trier par :
Budget
Trier par:Populaires du jour
41 - 60 sur 12 227 photos
1 sur 3

Craftsman renovation and extension
Idée de décoration pour une façade de maison bleue craftsman en bois et bardeaux de taille moyenne et à un étage avec un toit à croupette, un toit en shingle et un toit gris.
Idée de décoration pour une façade de maison bleue craftsman en bois et bardeaux de taille moyenne et à un étage avec un toit à croupette, un toit en shingle et un toit gris.

Existing 1970s cottage transformed into modern lodge - view from lakeside - HLODGE - Unionville, IN - Lake Lemon - HAUS | Architecture For Modern Lifestyles (architect + photographer) - WERK | Building Modern (builder)

The site's privacy permitted the use of extensive glass. Overhangs were calibrated to minimize summer heat gain.
Exemple d'une façade de maison noire montagne en panneau de béton fibré de taille moyenne et à deux étages et plus avec un toit plat et un toit végétal.
Exemple d'une façade de maison noire montagne en panneau de béton fibré de taille moyenne et à deux étages et plus avec un toit plat et un toit végétal.

Aerial Photo
Cette photo montre une façade de maison marron moderne en bois de taille moyenne et à deux étages et plus avec un toit en appentis et un toit en métal.
Cette photo montre une façade de maison marron moderne en bois de taille moyenne et à deux étages et plus avec un toit en appentis et un toit en métal.

Inspiration pour une façade de maison grise traditionnelle en bois et bardeaux de taille moyenne et à un étage avec un toit à deux pans, un toit en shingle et un toit marron.

AV Architects + Builders
Location: McLean, VA, United States
Our clients were looking for an exciting new way to entertain friends and family throughout the year; a luxury high-end custom pool house addition to their home. Looking to expand upon the modern look and feel of their home, we designed the pool house with modern selections, ranging from the stone to the pastel brick and slate roof.
The interior of the pool house is aligned with slip-resistant porcelain tile that is indistinguishable from natural wood. The fireplace and backsplash is covered with a metallic tile that gives it a rustic, yet beautiful, look that compliments the white interior. To cap off the lounge area, two large fans rest above to provide air flow both inside and outside.
The pool house is an adaptive structure that uses multi-panel folding doors. They appear large, though the lightness of the doors helps transform the enclosed, conditioned space into a permeable semi-open space. The space remains covered by an intricate cedar trellis and shaded retractable canopy, all while leading to the Al Fresco dining space and outdoor area for grilling and socializing. Inside the pool house you will find an expansive lounge area and linear fireplace that helps keep the space warm during the colder months. A single bathroom sits parallel to the wet bar, which comes complete with beautiful custom appliances and quartz countertops to accentuate the dining and lounging experience.
Todd Smith Photography
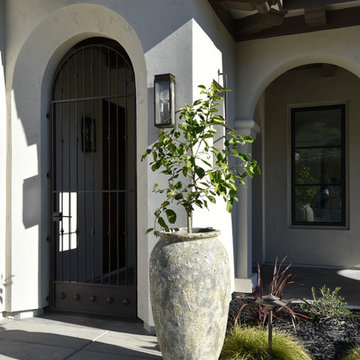
Photo by Maria Zichil
Idées déco pour une façade de maison beige méditerranéenne en stuc de taille moyenne et à un étage avec un toit plat et un toit en tuile.
Idées déco pour une façade de maison beige méditerranéenne en stuc de taille moyenne et à un étage avec un toit plat et un toit en tuile.
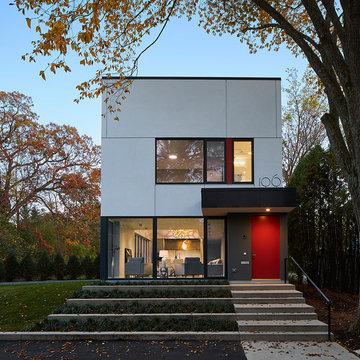
Dave Burke
Aménagement d'une façade de maison grise contemporaine de taille moyenne et à un étage avec un revêtement mixte et un toit plat.
Aménagement d'une façade de maison grise contemporaine de taille moyenne et à un étage avec un revêtement mixte et un toit plat.

Creative Captures, David Barrios
Idées déco pour une façade de maison noire rétro en bois de taille moyenne et de plain-pied.
Idées déco pour une façade de maison noire rétro en bois de taille moyenne et de plain-pied.
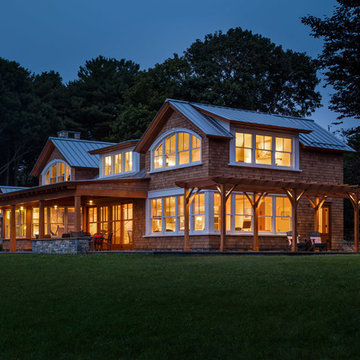
A warm glow emanates from the banks of double hung and awning windows on this waterfront coastal home.
Idée de décoration pour une façade de maison marron tradition en bois de taille moyenne et à un étage avec un toit à deux pans et un toit mixte.
Idée de décoration pour une façade de maison marron tradition en bois de taille moyenne et à un étage avec un toit à deux pans et un toit mixte.
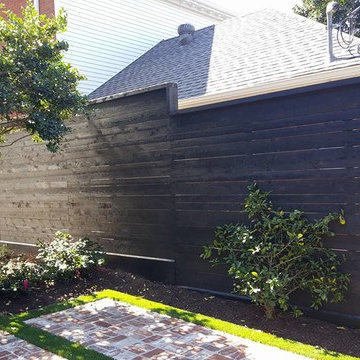
Cette image montre une façade de maison blanche design en brique de taille moyenne et de plain-pied avec un toit à quatre pans.
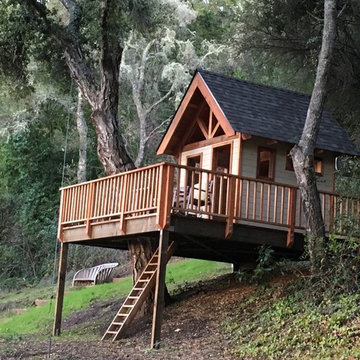
Cette image montre une façade de maison beige craftsman en bois de taille moyenne et de plain-pied avec un toit à deux pans.
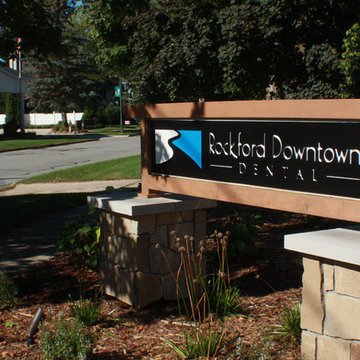
We gave this outdated, mid-century modern dentist office a craftsman style face life with exposed cedar timbers, a handicapped accessible ramp and a pop of color.
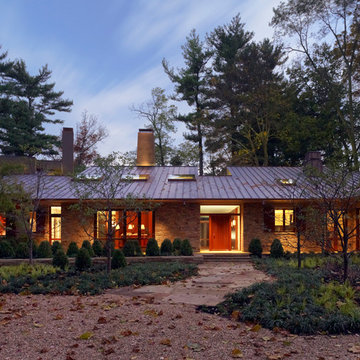
Approach from the entry drive.
Photo: Alan Karchmer
Exemple d'une façade de maison beige tendance en pierre de taille moyenne et de plain-pied avec un toit à deux pans et un toit en métal.
Exemple d'une façade de maison beige tendance en pierre de taille moyenne et de plain-pied avec un toit à deux pans et un toit en métal.

Mike Procyk,
Cette image montre une façade de maison verte craftsman en panneau de béton fibré de taille moyenne et à un étage.
Cette image montre une façade de maison verte craftsman en panneau de béton fibré de taille moyenne et à un étage.
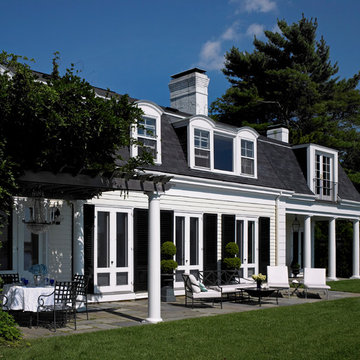
Greg Premru
Idée de décoration pour une façade de maison blanche tradition en bois de taille moyenne et à un étage.
Idée de décoration pour une façade de maison blanche tradition en bois de taille moyenne et à un étage.
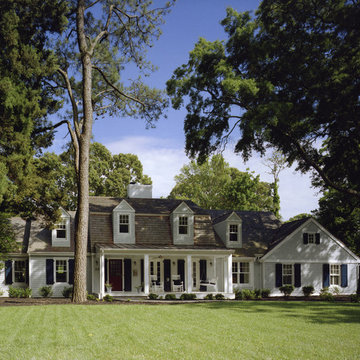
Photographer: Anice Hoachlander from Hoachlander Davis Photography, LLC
Principal Architect: Anthony "Ankie" Barnes, AIA, LEED AP
Project Architect: Daniel Porter

Réalisation d'une façade de maison blanche champêtre de taille moyenne et à un étage avec un toit en appentis, un toit en shingle et un revêtement mixte.

The East and North sides of our Scandinavian modern project showing Black Gendai Shou Sugi siding from Nakamoto Forestry
Cette image montre une façade de maison noire nordique en bois de taille moyenne et à un étage avec un toit en appentis, un toit en métal et un toit noir.
Cette image montre une façade de maison noire nordique en bois de taille moyenne et à un étage avec un toit en appentis, un toit en métal et un toit noir.
Idées déco de façades de maisons noires de taille moyenne
3
