Idées déco de façades de maisons noires en planches et couvre-joints
Trier par :
Budget
Trier par:Populaires du jour
61 - 80 sur 874 photos
1 sur 3

The Modern Mountain Ambridge model is part of a series of homes we designed for the luxury community Walnut Cove at the Cliffs, near Asheville, NC
Inspiration pour une façade de maison noire craftsman en planches et couvre-joints de taille moyenne et de plain-pied avec un revêtement mixte, un toit à deux pans, un toit en shingle et un toit gris.
Inspiration pour une façade de maison noire craftsman en planches et couvre-joints de taille moyenne et de plain-pied avec un revêtement mixte, un toit à deux pans, un toit en shingle et un toit gris.
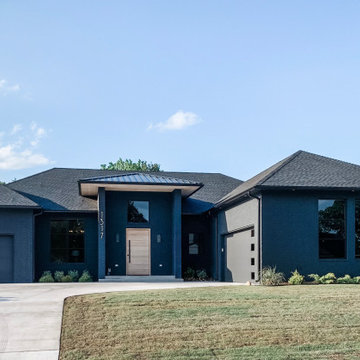
Black exterior brick and siding. White washed white oak front door and boxcar ceiling.
Home Design: Alicia Zupan Designs
Interior Design: Alicia Zupan Designs
Builder: Matteson Homes
Furnishings: Alicia Zupan Designs
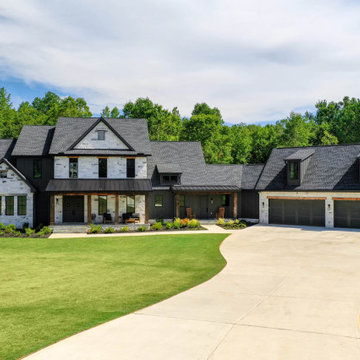
Réalisation d'une très grande façade de maison noire minimaliste en brique et planches et couvre-joints à deux étages et plus avec un toit mixte et un toit noir.
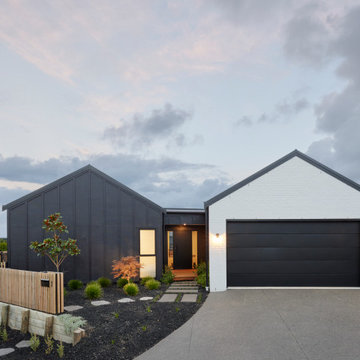
Cette photo montre une façade de maison noire moderne en brique et planches et couvre-joints de taille moyenne et de plain-pied avec un toit à deux pans, un toit en métal et un toit noir.

Réalisation d'une grande façade de maison noire en panneau de béton fibré et planches et couvre-joints de plain-pied avec un toit à deux pans, un toit en shingle et un toit noir.
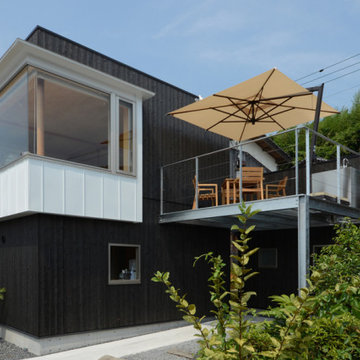
コンセプトである『海を望む』に対して、2階リビングからとテラスからの眺望を最大限確保する計画とした。
Idée de décoration pour une petite façade de maison noire minimaliste en bois et planches et couvre-joints à un étage avec un toit en appentis, un toit en métal et un toit gris.
Idée de décoration pour une petite façade de maison noire minimaliste en bois et planches et couvre-joints à un étage avec un toit en appentis, un toit en métal et un toit gris.
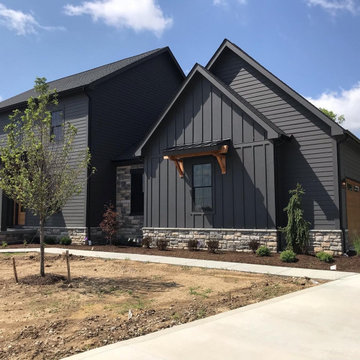
Cette image montre une façade de maison noire rustique en panneau de béton fibré et planches et couvre-joints de taille moyenne et à un étage avec un toit en shingle et un toit noir.
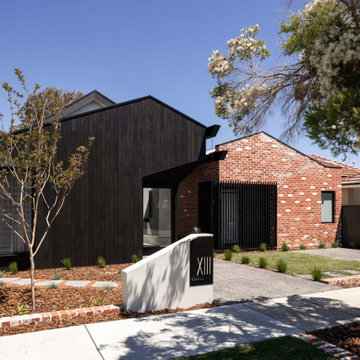
Major Renovation and Reuse Theme to existing residence
Architect: X-Space Architects
Idée de décoration pour une façade de maison noire minimaliste en bois et planches et couvre-joints de taille moyenne et de plain-pied avec un toit à deux pans, un toit en métal et un toit gris.
Idée de décoration pour une façade de maison noire minimaliste en bois et planches et couvre-joints de taille moyenne et de plain-pied avec un toit à deux pans, un toit en métal et un toit gris.
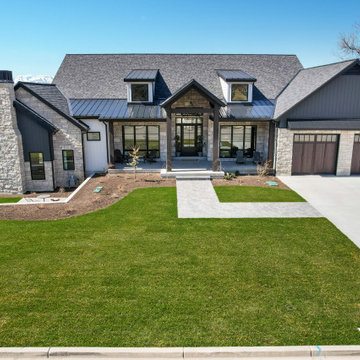
Idée de décoration pour une grande façade de maison noire tradition en pierre et planches et couvre-joints à un étage avec un toit à deux pans, un toit mixte et un toit noir.
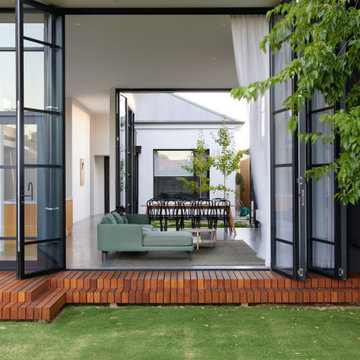
4m high Bi-fold window with black trims and transoms stack back to connect the interior living spaces with the courtyard.
Cette image montre une façade de maison métallique et noire design en planches et couvre-joints de taille moyenne et de plain-pied avec un toit plat, un toit en métal et un toit gris.
Cette image montre une façade de maison métallique et noire design en planches et couvre-joints de taille moyenne et de plain-pied avec un toit plat, un toit en métal et un toit gris.
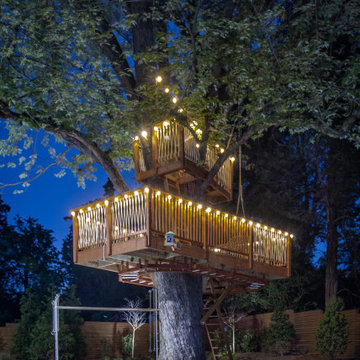
This modern custom home is a beautiful blend of thoughtful design and comfortable living. No detail was left untouched during the design and build process. Taking inspiration from the Pacific Northwest, this home in the Washington D.C suburbs features a black exterior with warm natural woods. The home combines natural elements with modern architecture and features clean lines, open floor plans with a focus on functional living.

A Scandinavian modern home in Shorewood, Minnesota with simple gable roof forms, black exterior, patio overlooking a nearby lake, and expansive windows.
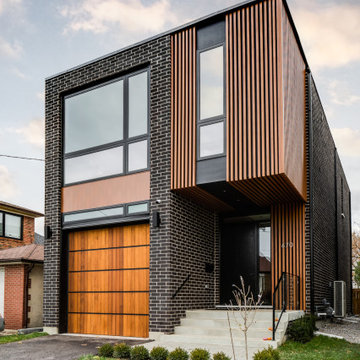
Cette photo montre une petite façade de maison noire tendance en brique et planches et couvre-joints à un étage avec un toit plat.

Cette photo montre une façade de maison de ville noire tendance en bois et planches et couvre-joints de taille moyenne et à un étage avec un toit à deux pans, un toit en tuile et un toit noir.
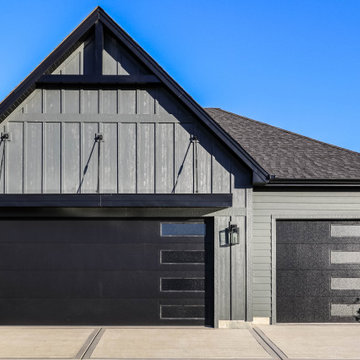
Aménagement d'une façade de maison noire moderne en panneau de béton fibré et planches et couvre-joints de plain-pied avec un toit en shingle et un toit noir.
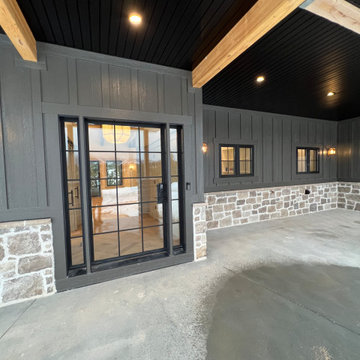
The black exterior of this home is warmed up with rustic rock with thick mortar lines. The pivot glass door welcomes you inside.
Cette photo montre une grande façade de maison noire chic en panneau de béton fibré et planches et couvre-joints de plain-pied.
Cette photo montre une grande façade de maison noire chic en panneau de béton fibré et planches et couvre-joints de plain-pied.
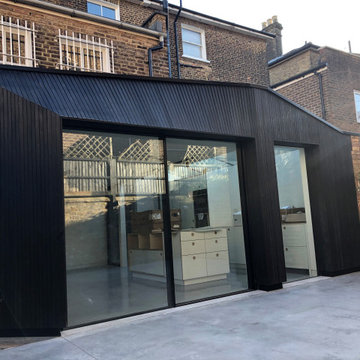
Type of Cladding: Accoya® Shizen charred timber cladding, supplied by Exterior Solutions Ltd.
Construction Company: Optimal Build Ltd
Architect: Cw2 Architects
The Exterior Solutions team has received images of a stylish charred timber clad extension; part of a large refurbishment of a 4-bed semi-detached home in North West London.
The Dartmouth Park area of London is a conservation area, with an active resident’s association. Any planning applications are considered for their ability to preserve and enhance the local area.
There is a history of including dark stained timbers in Camden architecture. The use of charred timbers ties into this tradition, delivering a timeless finish that compliments the local area. The tone also blends well with the dark brick used to construct the original property.
The architect recommended charred timber cladding as the ideal building material for the extension. Accoya® Shizen was selected by the client. It is a light brushed cladding option from our Shou Sugi Ban® range, which offers subtle grain definition. The dark finish is ingrained in the timber, rather than being a surface application, so it will retain its appearance with minimal maintenance.
London based construction company Optimal Build Ltd completed all of the building works on this residential property. This included structural changes, the refurbishment of 3 bathrooms and the large timber-clad extension.
The company had never worked with charred cladding before, but describe it as:
‘A very good product that looks great. We will recommend this on other projects’
We thank Eljon Xeka from Optimal Build Ltd for the images and feedback.
The sensitive renovation adds a contemporary twist to the property. Opening up the doors on this extension creates a natural flow between the internal and external spaces. We can understand why the client is delighted.
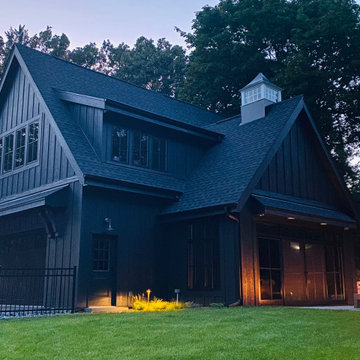
Benjamin Moore Black Magic
Idée de décoration pour une façade de maison noire en bois et planches et couvre-joints à un étage avec un toit à deux pans, un toit en shingle et un toit noir.
Idée de décoration pour une façade de maison noire en bois et planches et couvre-joints à un étage avec un toit à deux pans, un toit en shingle et un toit noir.
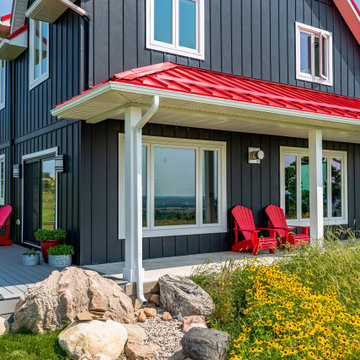
Inspired by the classic Ontario farmhouse, this gorgeous custom Loyalist features dark board-and-batten siding, white accents, and a strikingly beautiful red roof. The spacious porch wraps all the way around the back and the large windows offer breathtaking views of the property.

Exterior of 400 SF ADU. This project boasts a large vaulted living area in a one bed / one bath design.
ADUs can be rented out for additional income, which can help homeowners offset the cost of their mortgage or other expenses.
ADUs can provide extra living space for family members, guests, or renters.
ADUs can increase the value of a home, making it a wise investment.
Spacehouse ADUs are designed to make the most of every square foot, so you can enjoy all the comforts of home in a smaller space.
Idées déco de façades de maisons noires en planches et couvre-joints
4