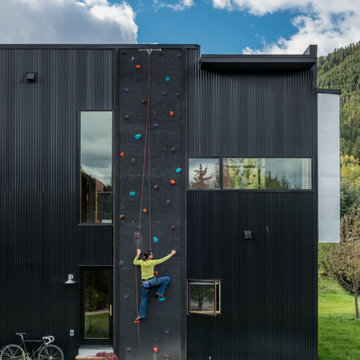Idées déco de façades de maisons noires noires
Trier par :
Budget
Trier par:Populaires du jour
21 - 40 sur 1 927 photos
1 sur 3

This modern lake house is located in the foothills of the Blue Ridge Mountains. The residence overlooks a mountain lake with expansive mountain views beyond. The design ties the home to its surroundings and enhances the ability to experience both home and nature together. The entry level serves as the primary living space and is situated into three groupings; the Great Room, the Guest Suite and the Master Suite. A glass connector links the Master Suite, providing privacy and the opportunity for terrace and garden areas.
Won a 2013 AIANC Design Award. Featured in the Austrian magazine, More Than Design. Featured in Carolina Home and Garden, Summer 2015.
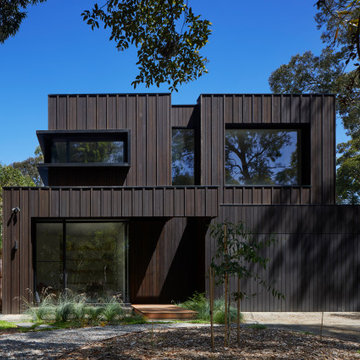
Cette image montre une façade de maison noire design en bois de taille moyenne et à un étage avec un toit plat et un toit en métal.

Design Credit: @katemarkerinteriors @leocottage
Photographer: @margaretrajic
Inspiration pour une façade de maison noire marine de plain-pied avec un toit à deux pans.
Inspiration pour une façade de maison noire marine de plain-pied avec un toit à deux pans.
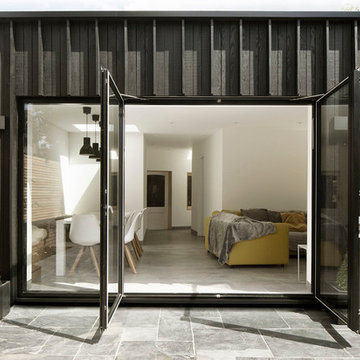
Photography by Richard Chivers https://www.rchivers.co.uk/
Marshall House is an extension to a Grade II listed dwelling in the village of Twyford, near Winchester, Hampshire. The original house dates from the 17th Century, although it had been remodelled and extended during the late 18th Century.
The clients contacted us to explore the potential to extend their home in order to suit their growing family and active lifestyle. Due to the constraints of living in a listed building, they were unsure as to what development possibilities were available. The brief was to replace an existing lean-to and 20th century conservatory with a new extension in a modern, contemporary approach. The design was developed in close consultation with the local authority as well as their historic environment department, in order to respect the existing property and work to achieve a positive planning outcome.
Like many older buildings, the dwelling had been adjusted here and there, and updated at numerous points over time. The interior of the existing property has a charm and a character - in part down to the age of the property, various bits of work over time and the wear and tear of the collective history of its past occupants. These spaces are dark, dimly lit and cosy. They have low ceilings, small windows, little cubby holes and odd corners. Walls are not parallel or perpendicular, there are steps up and down and places where you must watch not to bang your head.
The extension is accessed via a small link portion that provides a clear distinction between the old and new structures. The initial concept is centred on the idea of contrasts. The link aims to have the effect of walking through a portal into a seemingly different dwelling, that is modern, bright, light and airy with clean lines and white walls. However, complementary aspects are also incorporated, such as the strategic placement of windows and roof lights in order to cast light over walls and corners to create little nooks and private views. The overall form of the extension is informed by the awkward shape and uses of the site, resulting in the walls not being parallel in plan and splaying out at different irregular angles.
Externally, timber larch cladding is used as the primary material. This is painted black with a heavy duty barn paint, that is both long lasting and cost effective. The black finish of the extension contrasts with the white painted brickwork at the rear and side of the original house. The external colour palette of both structures is in opposition to the reality of the interior spaces. Although timber cladding is a fairly standard, commonplace material, visual depth and distinction has been created through the articulation of the boards. The inclusion of timber fins changes the way shadows are cast across the external surface during the day. Whilst at night, these are illuminated by external lighting.
A secondary entrance to the house is provided through a concealed door that is finished to match the profile of the cladding. This opens to a boot/utility room, from which a new shower room can be accessed, before proceeding to the new open plan living space and dining area.

Spacious deck for taking in the clean air! Feel like you are in the middle of the wilderness while just outside your front door! Fir and larch decking feels like it was grown from the trees that create your canopy.
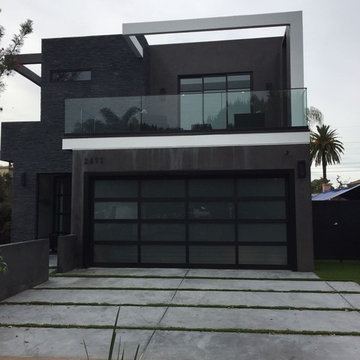
Réalisation d'une grande façade de maison noire minimaliste à un étage avec un revêtement mixte, un toit plat et un toit mixte.
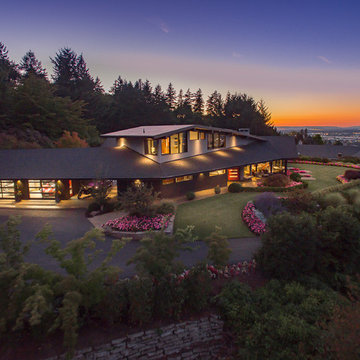
Aerial view of the house and property.
Chad Beecroft
Exemple d'une grande façade de maison noire rétro en bois à un étage avec un toit à deux pans.
Exemple d'une grande façade de maison noire rétro en bois à un étage avec un toit à deux pans.
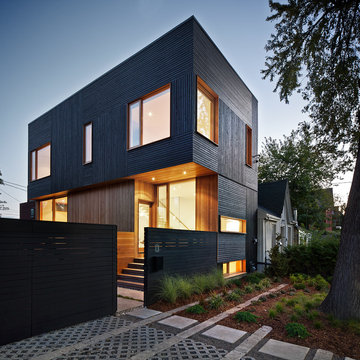
Steven Evans Photography
Cette image montre une petite façade de maison noire design en bois à un étage avec un toit plat.
Cette image montre une petite façade de maison noire design en bois à un étage avec un toit plat.
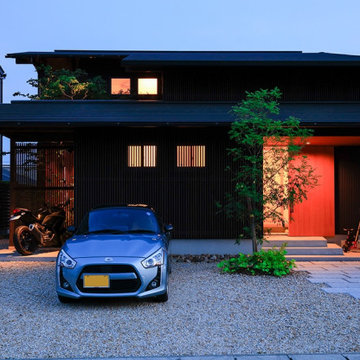
Cette photo montre une façade de maison noire asiatique à un étage avec un toit à deux pans.
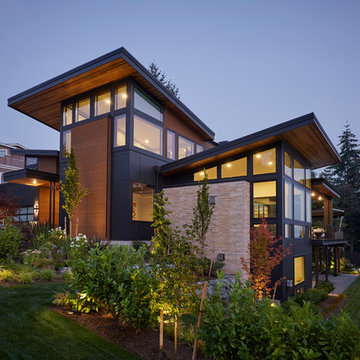
Mercer Island custom home designed by McCullough Architects.
Exemple d'une très grande façade de maison noire tendance à deux étages et plus avec un revêtement mixte et un toit plat.
Exemple d'une très grande façade de maison noire tendance à deux étages et plus avec un revêtement mixte et un toit plat.
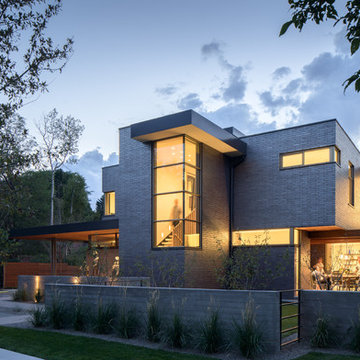
David Lauer
Cette photo montre une façade de maison noire moderne en brique à un étage avec un toit plat.
Cette photo montre une façade de maison noire moderne en brique à un étage avec un toit plat.
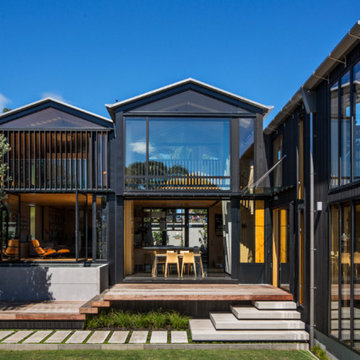
Patrick Reynolds
Cette image montre une façade de maison noire design en bois à un étage avec un toit à deux pans.
Cette image montre une façade de maison noire design en bois à un étage avec un toit à deux pans.

Existing 1970s cottage transformed into modern lodge - view from lakeside - HLODGE - Unionville, IN - Lake Lemon - HAUS | Architecture For Modern Lifestyles (architect + photographer) - WERK | Building Modern (builder)

The new addition extends from and expands an existing flat roof dormer. Aluminum plate siding marries with brick, glass, and concrete to tie new to old.

The site's privacy permitted the use of extensive glass. Overhangs were calibrated to minimize summer heat gain.
Exemple d'une façade de maison noire montagne en panneau de béton fibré de taille moyenne et à deux étages et plus avec un toit plat et un toit végétal.
Exemple d'une façade de maison noire montagne en panneau de béton fibré de taille moyenne et à deux étages et plus avec un toit plat et un toit végétal.
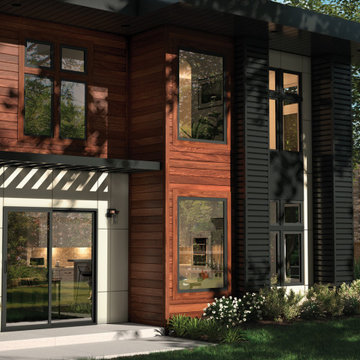
Modern exterior with black window trim, milgard trinsic series windows and doors.
Aménagement d'une grande façade de maison noire moderne à un étage avec un revêtement mixte.
Aménagement d'une grande façade de maison noire moderne à un étage avec un revêtement mixte.

Inspiration pour une façade de maison métallique et noire vintage avec un toit en appentis et un toit en métal.

Creative Captures, David Barrios
Idées déco pour une façade de maison noire rétro en bois de taille moyenne et de plain-pied.
Idées déco pour une façade de maison noire rétro en bois de taille moyenne et de plain-pied.
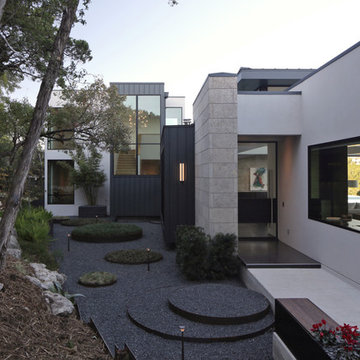
Photography by Paul Bardagjy
Réalisation d'une grande façade de maison métallique et noire design à un étage avec un toit plat et un toit en métal.
Réalisation d'une grande façade de maison métallique et noire design à un étage avec un toit plat et un toit en métal.
Idées déco de façades de maisons noires noires
2
