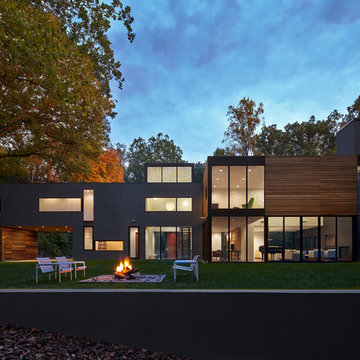Idées déco de façades de maisons noires noires
Trier par :
Budget
Trier par:Populaires du jour
101 - 120 sur 1 922 photos
1 sur 3
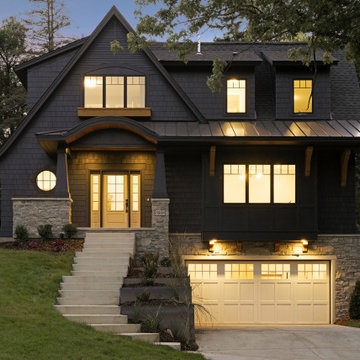
Aménagement d'une grande façade de maison noire classique en bardeaux à un étage avec un toit en shingle et un toit noir.
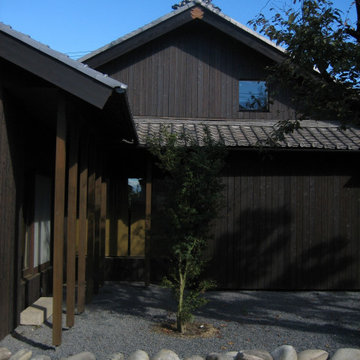
四日市コンビナートまで、100mも離れていないような、そんな場所に古民家が整然と並んでいます。
この家はもともと海沿いにありましたが、昭和14年、海軍燃料廠建設のため、町ごと移転、この家も移築となりました。
その時代ごとの家族構成に対応すべく増築・改築が重ねられてきたこの家も、今となっては、あまりにも広く、使い勝手
の悪いものとなっていました。移築後の70年間で、4世代18人にわたって住み継がれてきたことになります。
「みんなの実家であるために」
4世代分にもなる物を必要なもの・不要なものに分別することから始まり、物置と化してしまっている各部屋を、必要な
部屋のみ残し大幅に減築、法事などで使用される玄関・みせの間・仏間はほぼそのままとする一方、大勢の集まる食堂
・台所・畳の間、プライベートな奥の個室には、大幅に手を加えました。厨子(つし:小屋裏)は、客間及びギャラリーとして
おり、長持ちには、この家で育った人の思い出の品々が収納されています。
この改修により、この家は本来の価値を取り戻しました。この家で育ち巣立っていった人々にとって、自分の家のことを
どこか誇りに思えるような、そのような改修となれば幸いです。
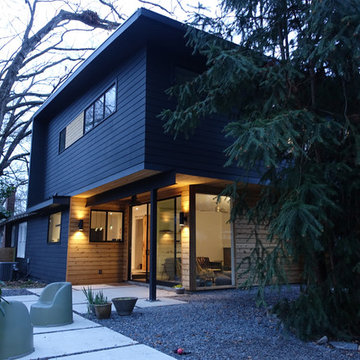
Inspiration pour une grande façade de maison noire design en bois à un étage avec un toit à deux pans.
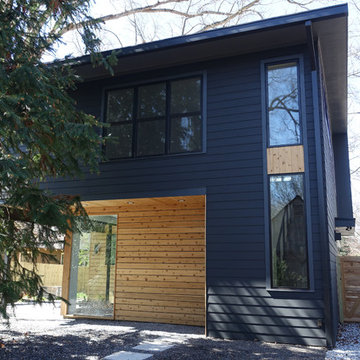
Idée de décoration pour une grande façade de maison noire design en bois à un étage avec un toit à deux pans.
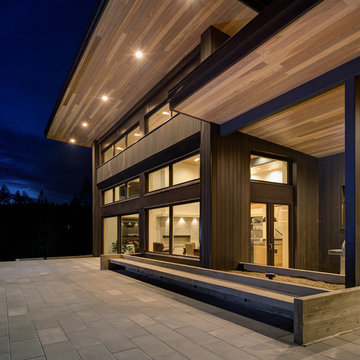
This Passive House has a wall of windows and doors hugging the open floor plan, while providing superior thermal performance. The wood-aluminum triple pane windows provide warmth and durability through all seasons. The massive lift and slide door has European hardware to ensure ease of use allowing for seamless indoor/outdoor living.
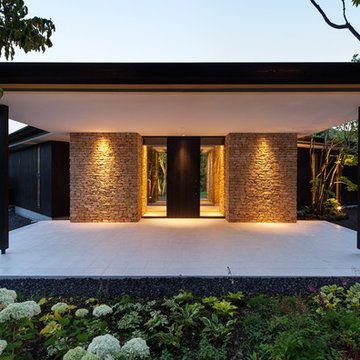
Cette photo montre une façade de maison noire moderne de plain-pied avec un revêtement mixte et un toit plat.
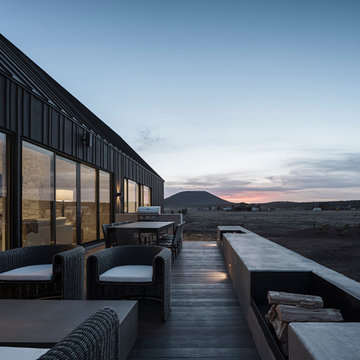
Photo by Roehner + Ryan
Inspiration pour une façade de maison noire rustique en panneau de béton fibré et planches et couvre-joints de taille moyenne et de plain-pied avec un toit à deux pans, un toit en métal et un toit noir.
Inspiration pour une façade de maison noire rustique en panneau de béton fibré et planches et couvre-joints de taille moyenne et de plain-pied avec un toit à deux pans, un toit en métal et un toit noir.
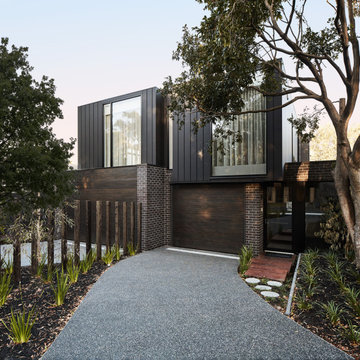
Cette image montre une façade de maison noire design à un étage avec un revêtement mixte et un toit plat.
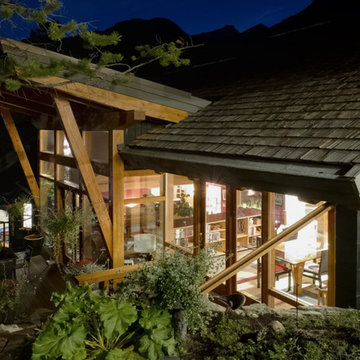
large timbers jut in and out of the home to create a formidable roofline
Réalisation d'une grande façade de maison noire design à un étage avec un revêtement mixte, un toit à deux pans et un toit en shingle.
Réalisation d'une grande façade de maison noire design à un étage avec un revêtement mixte, un toit à deux pans et un toit en shingle.
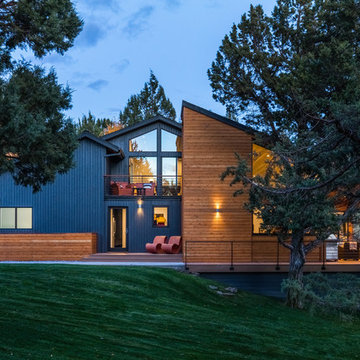
Photo: David Papazian
Réalisation d'une grande façade de maison noire design à un étage avec un revêtement mixte, un toit à deux pans et un toit en shingle.
Réalisation d'une grande façade de maison noire design à un étage avec un revêtement mixte, un toit à deux pans et un toit en shingle.
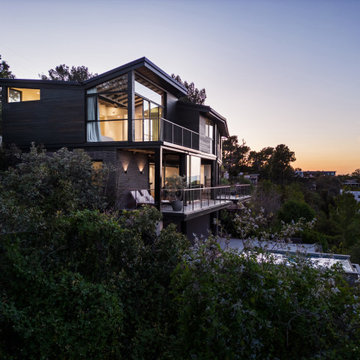
Idées déco pour une grande façade de maison noire contemporaine en bois et bardage à clin à un étage avec un toit papillon, un toit mixte et un toit noir.
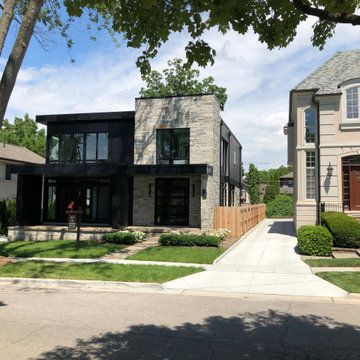
Pivot Doors and Custom Windows
Aménagement d'une grande façade de maison noire moderne en brique à un étage avec un toit plat.
Aménagement d'une grande façade de maison noire moderne en brique à un étage avec un toit plat.
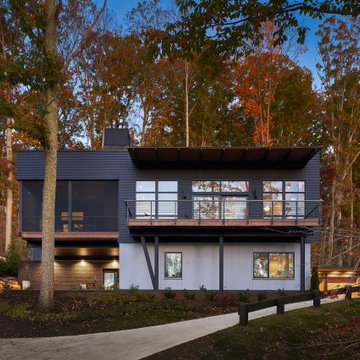
Réalisation d'une grande façade de maison noire minimaliste à un étage avec un revêtement mixte et un toit plat.

Cette photo montre une façade de maison de ville noire tendance de taille moyenne et à deux étages et plus avec un revêtement mixte, un toit plat et un toit végétal.

A modern conservatory was the concept for a new addition that opens the house to the backyard. A new Kitchen and Family Room open to a covered Patio at the Ground Floor. The Upper Floor includes a new Bedroom and Covered Deck.
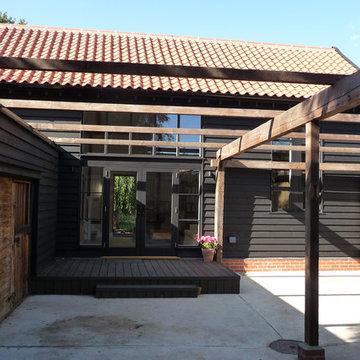
We designed a practical, cosy and inviting living space as part of a barn conversion at Gooch’s Farm; implemented to provide dedicated and easy-to-use living accommodation.
The barn and outbuilding at Gooch’s Farm had been used for many years, and both were dilapidated and in a poor state of repair. Each building was in need of complete renovation and refurbishment.
A new concrete floor was laid featuring integrated under floor heating. Meaning the floor itself retains and emits heat far more efficiently than traditional radiators (which create hotspots and cool down very quickly when turned off). Additionally, under floor heating requires less energy to maintain warmth. Hot water for the under floor heating and day-to-day use is provided by a newly installed, external oil-fuelled boiler.
Much of original wooden frame of the barn was still usable although replacement and repair of some timbers was necessary to ensure and maintain structural integrity. The exposed beams, both old and new add character to the building.
As part of the conversion, a damp proofing coarse was installed, and appropriate insulation added throughout the building to new walls and roof. Comprehensive plumbing and electrical services were installed throughout the building.
Bespoke hand-crafted oak-frame doors and windows were commissioned, and a unique staircase was designed and installed that leads to the mezzanine floor. A functional, easy-to-use modern kitchen and contemporary bathroom have been designed and installed.
A relaxed, comfortable living environment
A light, bright, welcoming open-plan interior has been created at Gooch’s Farm which will provided a relaxed, comfortable living environment.
The exterior of the barn has been clad in black-painted wooden panels, and the new roof tiled with familiar red and pink pan tiles to create a true-to-life image of a traditional Suffolk barn.With airy, spacious open-plan lay-outs, barn conversions can create stunning and functional living spaces. Charles Clarke & Son, have extensive experience creating exceptional living accommodation by converting and restoring former outbuildings and barns.
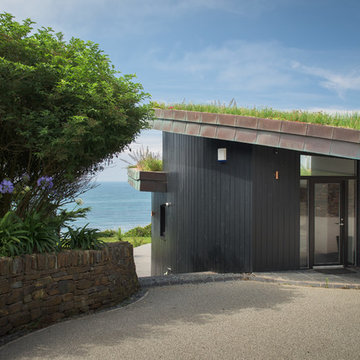
Sustainable Build Cornwall, Architects Cornwall
Photography by: Unique Home Stays © www.uniquehomestays.com
Cette image montre une grande façade de maison noire design en bois à niveaux décalés avec un toit végétal.
Cette image montre une grande façade de maison noire design en bois à niveaux décalés avec un toit végétal.
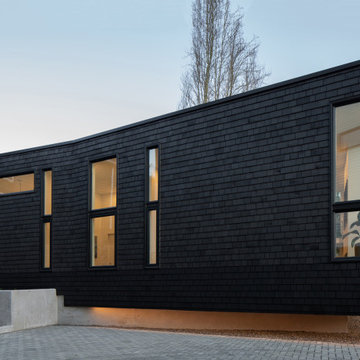
Idées déco pour une petite façade de Tiny House noire en bois et bardeaux de plain-pied avec un toit plat et un toit gris.
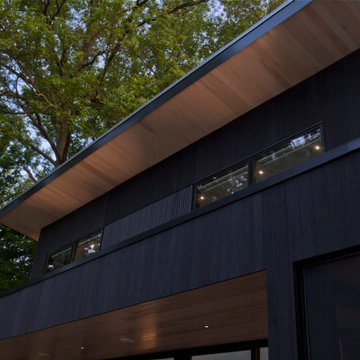
Fascia + Soffit Details - Existing 1970s cottage transformed into modern lodge - view from lakeside - HLODGE - Unionville, IN - Lake Lemon - HAUS | Architecture For Modern Lifestyles (architect + photographer) - WERK | Building Modern (builder)
Idées déco de façades de maisons noires noires
6
