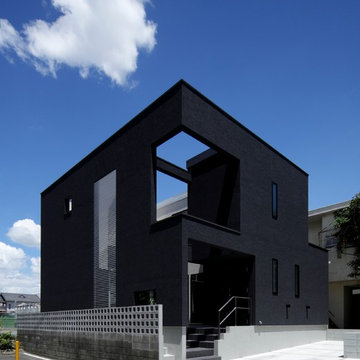Idées déco de façades de maisons noires noires
Trier par :
Budget
Trier par:Populaires du jour
41 - 60 sur 1 927 photos
1 sur 3

Entry walk elevates to welcome visitors to covered entry porch - welcome to bridge house - entry - Bridge House - Fenneville, Michigan - Lake Michigan, Saugutuck, Michigan, Douglas Michigan - HAUS | Architecture For Modern Lifestyles

bois brulé, shou sugi ban
Aménagement d'une façade de maison noire moderne en bois et planches et couvre-joints à un étage et de taille moyenne avec un toit en métal, un toit noir et un toit à deux pans.
Aménagement d'une façade de maison noire moderne en bois et planches et couvre-joints à un étage et de taille moyenne avec un toit en métal, un toit noir et un toit à deux pans.

Design and innovation are taken to new levels in this new showhome fresh from David Reid Homes Wanaka and Central Otago.
The range of new features and technologies in this home include: a custom designed dining table (slotted into the kitchen island); electric opening kitchen drawers & cupboard doors; hall & cupboard sensor lighting; automatic skylights with closing rain sensors and a stunning selection of interior materials (including polished concrete flooring, aluminium joinery, natural wood & raw steel).
The home is well insulated and thermally efficient, with Low-E Max glazing, a 3-kilowatt solar system, gas reticulated hot water, separate air to air heat pump and underfloor heating throughout, including the garage.
Complete with Japanese-inspired landscaping and stunning mountain views, this showhome is a stunning example of well executed, considered design that breaks with tradition.
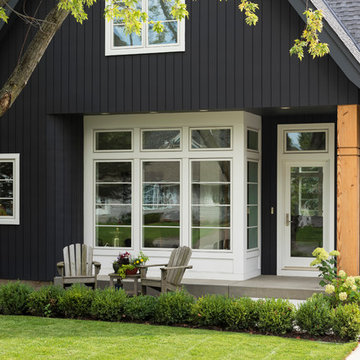
Spacecrafting Photography
Idée de décoration pour une façade de maison noire nordique en panneau de béton fibré de taille moyenne et à un étage avec un toit à deux pans.
Idée de décoration pour une façade de maison noire nordique en panneau de béton fibré de taille moyenne et à un étage avec un toit à deux pans.
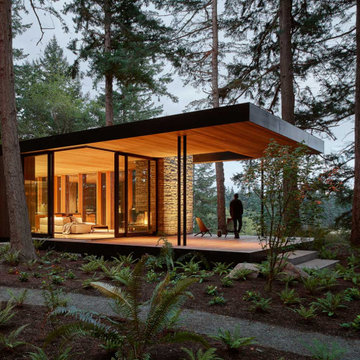
View of from the bunk house looking back toward the main house.
Idées déco pour une façade de maison noire en verre de plain-pied avec un toit plat.
Idées déco pour une façade de maison noire en verre de plain-pied avec un toit plat.

The site's privacy permitted the use of extensive glass. Overhangs were calibrated to minimize summer heat gain.
Exemple d'une façade de maison noire montagne en panneau de béton fibré de taille moyenne et à deux étages et plus avec un toit plat et un toit végétal.
Exemple d'une façade de maison noire montagne en panneau de béton fibré de taille moyenne et à deux étages et plus avec un toit plat et un toit végétal.

Cette image montre une petite façade de maison noire minimaliste en bois avec un toit en métal.

Idées déco pour une petite façade de maison noire scandinave en bois à un étage avec un toit à deux pans et un toit en métal.
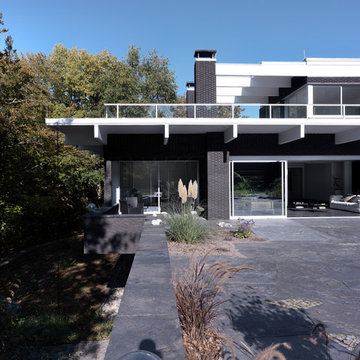
LEICHT Küchen: http://www.leicht.de/en/references/inland/project-rheingau/
Severain Architekten: http://www.severain.de/

Inspired by adventurous clients, this 2,500 SF home juxtaposes a stacked geometric exterior with a bright, volumetric interior in a low-impact, alternative approach to suburban housing.

Aménagement d'une petite façade de Tiny House métallique et noire moderne à un étage avec un toit en appentis et un toit en métal.

Cette image montre une façade de maison noire minimaliste en panneau de béton fibré de taille moyenne et à un étage avec un toit plat et un toit en métal.
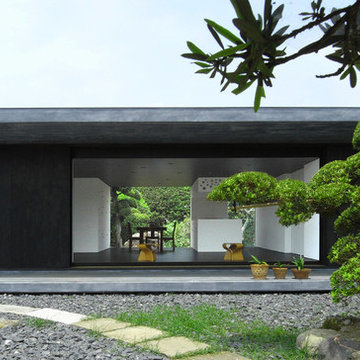
大型引戸を開放(戸袋に収納)することで室内外が一体となる。九十九里浜からの風は生垣により砂を落とし、心地よい風が室内に入り込んでくる。Photo by Noda
Idée de décoration pour une façade de maison noire en bois de plain-pied avec un toit plat.
Idée de décoration pour une façade de maison noire en bois de plain-pied avec un toit plat.

Project Overview:
(via Architectural Record) The four-story house was designed to fit into the compact site on the footprint of a pre-existing house that was razed because it was structurally unsound. Architect Robert Gurney designed the four-bedroom, three-bathroom house to appear to be two-stories when viewed from the street. At the rear, facing the Potomac River, the steep grade allowed the architect to add two additional floors below the main house with minimum intrusion into the wooded site. The house is anchored by two concrete end walls, extending the four-story height. Wood framed walls clad in charred Shou Sugi Ban connect the two concrete walls on the street side of the house while the rear elevation, facing southwest, is largely glass.
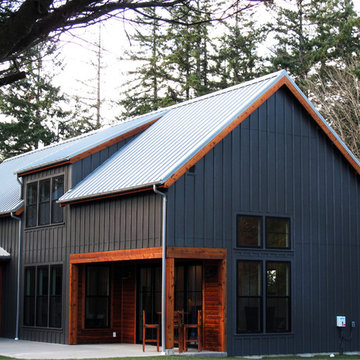
This 2,400 square foot contemporary farmhouse was designed by island architect Mark Olason and built by Clark as a spec home, and has the same level of unique, quality features found in all our custom residential work. The dramatic exterior features Hardie Panel siding, tight knot cedar trim, and sand finish concrete. The tight knot cedar is also used for the channel siding encasing the outdoor seating area. Inside, hardwood floors, durable tuftex carpet, and extensive tilework can be found throughout. Quartz countertops and Bertazzoni appliances complete the kitchen.
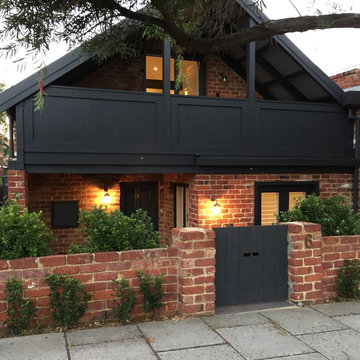
Updated facade
Exemple d'une petite façade de maison noire scandinave en panneau de béton fibré à un étage.
Exemple d'une petite façade de maison noire scandinave en panneau de béton fibré à un étage.

Aménagement d'une grande façade de maison noire contemporaine en bois et bardage à clin à un étage avec un toit en appentis, un toit en métal et un toit noir.

御影用水の家|菊池ひろ建築設計室 撮影 archipicture 遠山功太
Inspiration pour une façade de maison noire minimaliste en bois à un étage avec un toit en appentis et un toit en métal.
Inspiration pour une façade de maison noire minimaliste en bois à un étage avec un toit en appentis et un toit en métal.
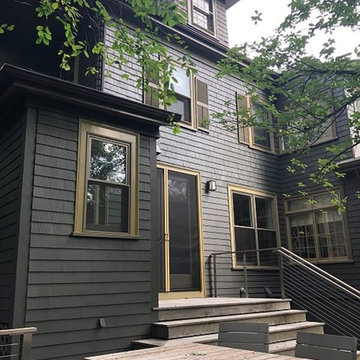
This photo really shows how the charcoal and gold paint colors highlight the shingle siding. This color is a great choice for emphasizing the natural charm and flexibility of wood as a surface. The natural surface of both the back steps and bench in the foreground stand in stark contrast. This greatly enhances the view of the charcoal and gold trim, while bringing them together.
Idées déco de façades de maisons noires noires
3
