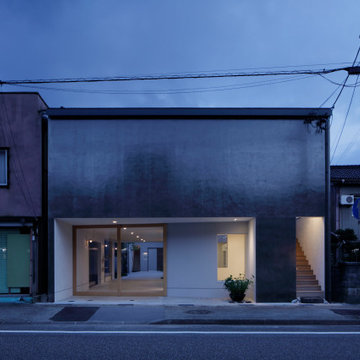Idées déco de façades de maisons noires
Trier par :
Budget
Trier par:Populaires du jour
141 - 160 sur 249 photos
1 sur 3
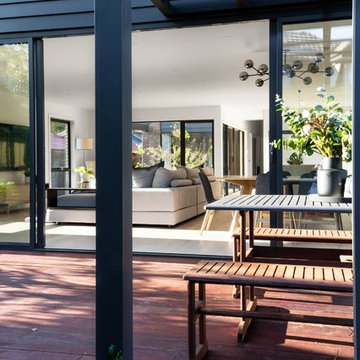
Idée de décoration pour une façade de maison noire minimaliste en panneau de béton fibré de taille moyenne et de plain-pied avec un toit en tuile.
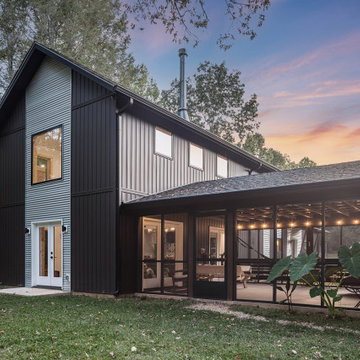
Cette image montre une façade de maison noire nordique en planches et couvre-joints de taille moyenne et à un étage avec un revêtement en vinyle, un toit à deux pans, un toit en shingle et un toit noir.
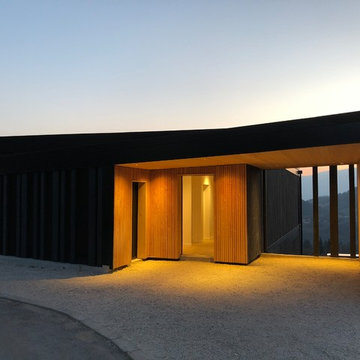
Cette photo montre une façade de maison noire tendance en bois de taille moyenne et à un étage avec un toit plat et un toit végétal.
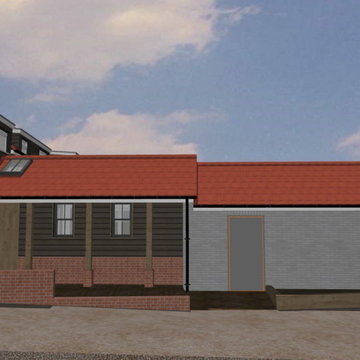
The proposed – new street frontage, creating community interaction, connection, rhythm and a defined front entrance area that relates and respects the language of the lane and existing buildings
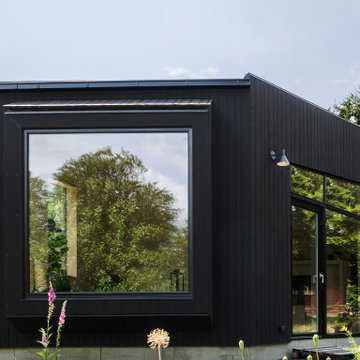
OVANLIG FORM GER MAXIMAL FUNKTION
Det är inte alltid möjligt att bygga på enklaste sätt. Ibland ställer både juridiska regler och naturens form till det och gör att man måste leta ovanliga lösningar. Här, på sluttningen på en av Skånes vackra åsar, krävdes en ovanlig form för att få rätt på alla svårigheter.
Resultatet blev ett unikt hus som glider nästan ostört in på platsen som handen i handsken.
LÅT NATUREN SÄTTA TONEN
Som arkitekt har man mycket att lära av naturens sätt att lösa problem. Den tar alltid kortaste vägen: den väg som kräver minst energi och ger mest utväxling av ansträngningen. Det låter enkelt men kan i sig leda till väldigt komplexa former.
DIAMANTFORMEN VAR LÖSNINGEN
Ytan man fick bygga på var strikt begränsad av detaljplanen. Dessutom sluttar tomten ganska kraftigt och det går en väg diagonalt över tomten ner till ett garage som man gärna vill ha kvar. Där nere har man redan byggt en fin uteplats som man gärna vill att huset vänder sig mot.
Om inte vägen skulle rivas och ledas om – vilket i sin tur hade lett till att växthus, trädgård, friggebod och uteplats hade fått rivas – så fanns det i princip kvar en triangulär yta där det var möjligt att bygga på. Det är en viktig utgångspunkt för arkitekten att läsa av platsen för att sedan föreslå en så praktiskt, logisk och enkel lösning som möjligt.
En svår ekvation: hur gör man så huset, som måste ligga på den högre delen av fastigheten, inte skapar en hög vägg som tornar upp sig framför uteplatsen? Och med en utsikt från allrummet rakt in i en garageport? Det är en vacker plats, men omständigheterna gjorde det svårt att se skönheten.
När den diamantformade lösningen väl hade utformats behövdes ingen övertalning, förslaget talade för sig självt. Kunderna höll med om att detta är helt rätt form för platsen och för deras behov. Med en sådan form behöver man ett i övrigt stramt kulör- och materialval. Huset är i sig redan dynamiskt nog.
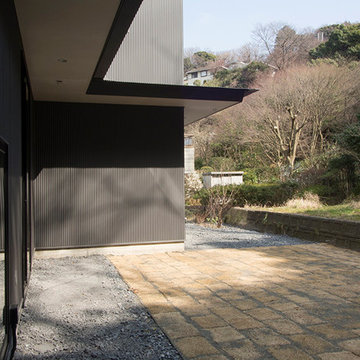
庭とつながった市所有の雑木林
Aménagement d'une façade de maison noire moderne de taille moyenne et à un étage avec un toit plat.
Aménagement d'une façade de maison noire moderne de taille moyenne et à un étage avec un toit plat.
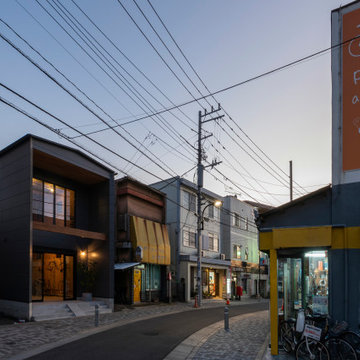
Aménagement d'une petite façade de maison noire contemporaine à un étage avec un revêtement mixte, un toit à deux pans, un toit en métal et un toit noir.
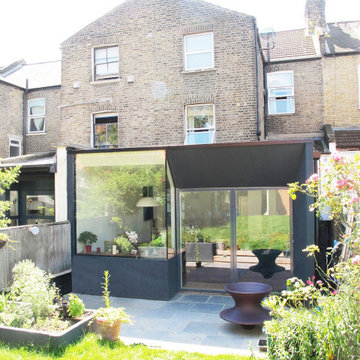
Frameless glass corner window in sculpted garden facade to maximise daylight levels for this north facing house extension
Cette photo montre une petite façade de maison de ville noire tendance en brique à deux étages et plus avec un toit plat et un toit noir.
Cette photo montre une petite façade de maison de ville noire tendance en brique à deux étages et plus avec un toit plat et un toit noir.
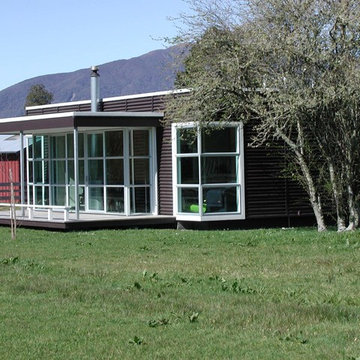
Glen Aikin
Aménagement d'une petite façade de maison noire bord de mer avec un toit plat.
Aménagement d'une petite façade de maison noire bord de mer avec un toit plat.
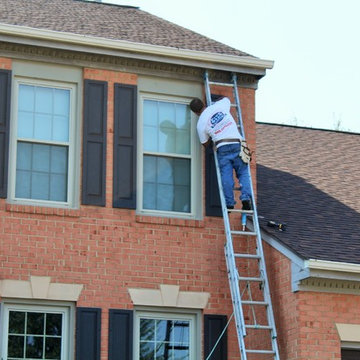
Our experienced crews can do exterior work including painting, pressure washing, wood rot repair, and trim installation.
Idées déco pour une grande façade de maison noire classique en brique à un étage.
Idées déco pour une grande façade de maison noire classique en brique à un étage.
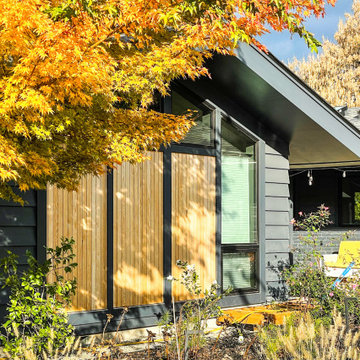
Aménagement d'une façade de maison noire rétro en bois de taille moyenne et de plain-pied avec un toit à deux pans, un toit en shingle et un toit gris.
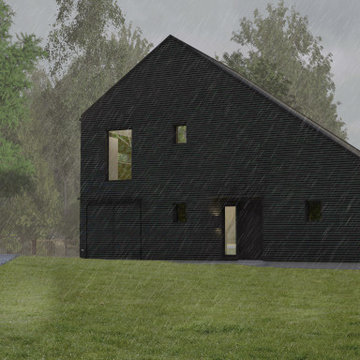
Our client purchased a disused lakefront residential plot on the border between Euclid and Willowick, Ohio. They asked Architecture Office to design a weekend retreat for them that emphasizes its striking view of Lake Erie.
This two-story vacation home opens to a breezeway that provides cross-ventilation and airflow to the second floor’s kitchen and living area. On the ground floor, the master bedroom features an en suite bathroom and walk-in closet. A storage space that is accessible from the house’s exterior sits behind this closet. A second bedroom—intended for Airbnb guests—features an en suite bathroom, closet and separate entrance. A staircase ascends from the breezeway to a combined living area and kitchen. This open space is anchored by a twelve foot window that faces Lake Erie.
The house is oriented perpendicular to Lake Erie to optimize views of the lake from the master and second bedrooms. We refurbished a previously existing deck on the property to incorporate it into the site. A gravel driveway leads to a space cleared to accommodate a garage at a future date. The house is clad in horizontal corrugated aluminum siding to provide a minimalist aesthetic. The cladding and a standing seam metal roof protects the house from frequent storms and high winds off the lake.
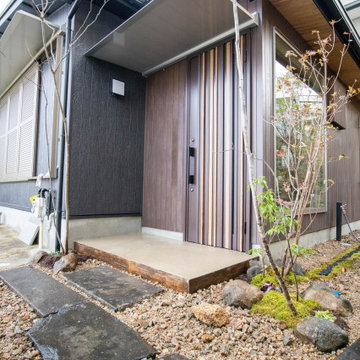
平屋木造住宅のスケルトンリフォーム(全面)です
柱、梁、基礎以外は全てやり替えのリフォームです
Idée de décoration pour une façade de maison métallique et noire en planches et couvre-joints de taille moyenne et de plain-pied avec un toit à deux pans, un toit en métal et un toit gris.
Idée de décoration pour une façade de maison métallique et noire en planches et couvre-joints de taille moyenne et de plain-pied avec un toit à deux pans, un toit en métal et un toit gris.
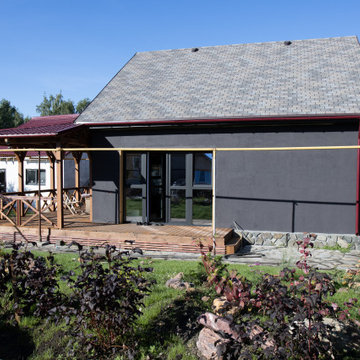
реконструкция старого дома
Idée de décoration pour une petite façade de Tiny House noire urbaine en stuc et bardage à clin avec un toit à deux pans, un toit en shingle et un toit rouge.
Idée de décoration pour une petite façade de Tiny House noire urbaine en stuc et bardage à clin avec un toit à deux pans, un toit en shingle et un toit rouge.
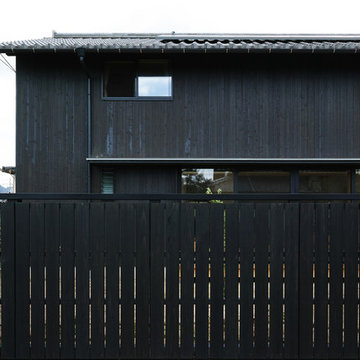
Photo by Nakayama Architect
Inspiration pour une façade de maison noire asiatique en bois de taille moyenne et à un étage avec un toit à deux pans et un toit en tuile.
Inspiration pour une façade de maison noire asiatique en bois de taille moyenne et à un étage avec un toit à deux pans et un toit en tuile.
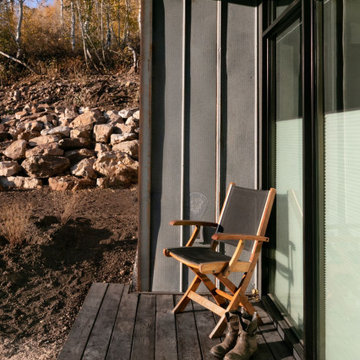
Just a few miles south of the Deer Valley ski resort is Brighton Estates, a community with summer vehicle access that requires a snowmobile or skis in the winter. This tiny cabin is just under 1000 SF of conditioned space and serves its outdoor enthusiast family year round. No space is wasted and the structure is designed to stand the harshest of storms.
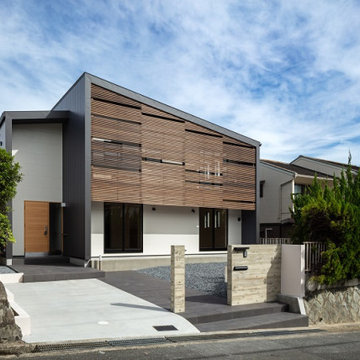
開発から40年ほど経った閑静な住宅地に建つ住宅の建替え。
住む世帯は変わり、家族構成の変化に合わせて部屋数より、ゆとりのある大きな空間を持つ住まいを考えました。
南側道路面という敷地環境のメリットを生かし、南側に大きく開口部をとり、光と風を取り入れました。
一方、プライバシーを考慮し、大きな開口部の外側に木の格子を設けました。
この木の格子は、建物に優しい表情を与え、街並みを作り出す一つのアイコンにもなっています。
格子に開けられた隙間から、程よく光と風が注ぎこみます。そしてプライバシーも確保します。
断熱の仕様もテーマの一つに挙げて、高い断熱性能を持っています。
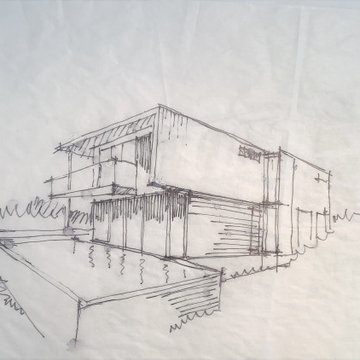
new home
Cette photo montre une façade de maison noire moderne en brique et planches et couvre-joints de taille moyenne et à un étage avec un toit plat, un toit en métal et un toit noir.
Cette photo montre une façade de maison noire moderne en brique et planches et couvre-joints de taille moyenne et à un étage avec un toit plat, un toit en métal et un toit noir.
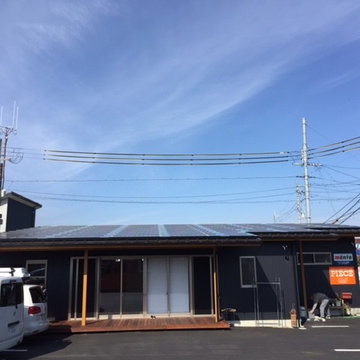
無駄なコストを削減し、利用者目線で考えた空間作り
Aménagement d'une façade de maison métallique et noire campagne de taille moyenne et de plain-pied avec un toit en appentis et un toit en métal.
Aménagement d'une façade de maison métallique et noire campagne de taille moyenne et de plain-pied avec un toit en appentis et un toit en métal.
Idées déco de façades de maisons noires
8
