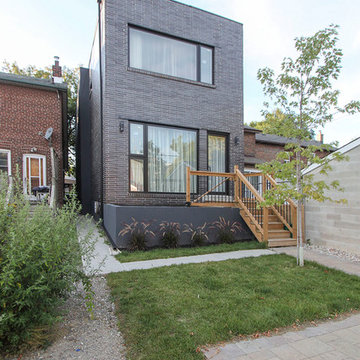Idées déco de façades de maisons noires
Trier par :
Budget
Trier par:Populaires du jour
61 - 80 sur 249 photos
1 sur 3
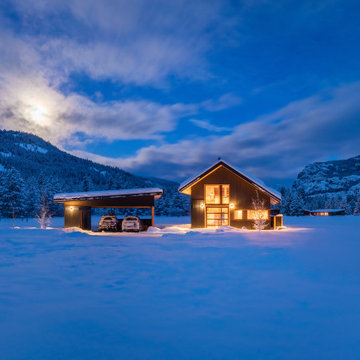
Aménagement d'une petite façade de Tiny House noire moderne à un étage avec un revêtement mixte, un toit à deux pans, un toit mixte et un toit noir.
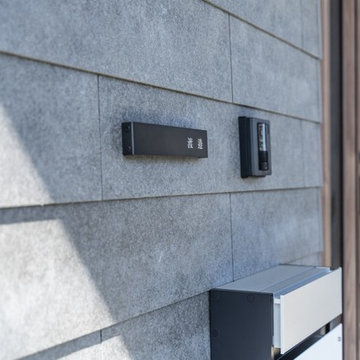
セメントの質感を生かし、
一枚として同じものがない
無垢の建築素材SOLIDO。
自然素材と調和しながら
人とともに時間をきざみます。
Idées déco pour une façade de maison noire moderne en pierre de taille moyenne et de plain-pied avec un toit en appentis et un toit en métal.
Idées déco pour une façade de maison noire moderne en pierre de taille moyenne et de plain-pied avec un toit en appentis et un toit en métal.
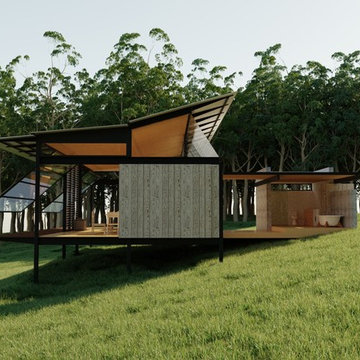
work in progress. Render
Inspiration pour une petite façade de maison noire minimaliste en verre de plain-pied.
Inspiration pour une petite façade de maison noire minimaliste en verre de plain-pied.
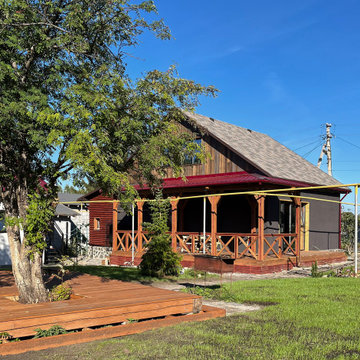
реконструкция старого дома
Réalisation d'une petite façade de Tiny House noire urbaine en stuc et bardage à clin avec un toit à deux pans, un toit en shingle et un toit rouge.
Réalisation d'une petite façade de Tiny House noire urbaine en stuc et bardage à clin avec un toit à deux pans, un toit en shingle et un toit rouge.
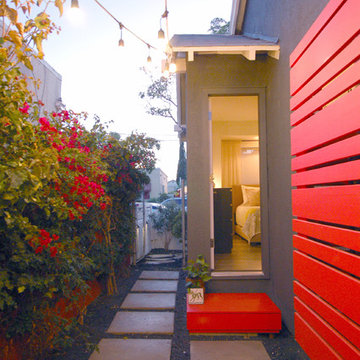
Réalisation d'une façade de maison noire design en stuc de taille moyenne et de plain-pied avec un toit à deux pans et un toit en shingle.
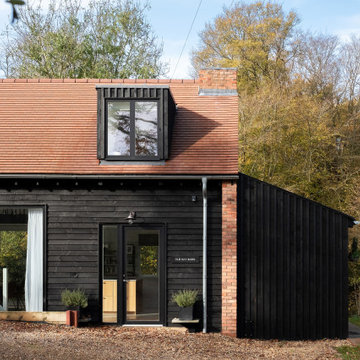
Idée de décoration pour une petite façade de maison noire en bois à un étage avec un toit à deux pans et un toit en tuile.
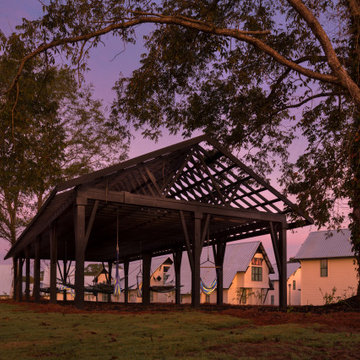
Student Housing Community in Duplexes linked together for Fraternities and Sororities
International Design Awards Honorable Mention for Professional Design
2018 American Institute of Building Design Best in Show
2018 American Institute of Building Design Grand ARDA American Residential Design Award for Multi-Family of the Year
2018 American Institute of Building Design Grand ARDA American Residential Design Award for Design Details
2018 NAHB Best in American Living Awards Gold Award for Detail of the Year
2018 NAHB Best in American Living Awards Gold Award for Student Housing
2019 Student Housing Business National Innovator Award for Best Student Housing Design over 400 Beds
AIA Chapter Housing Citation
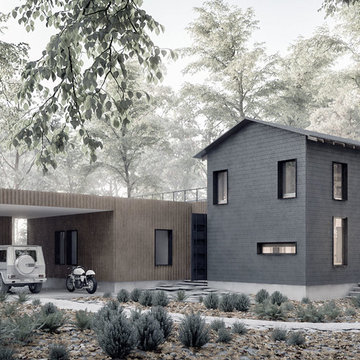
Wisconsin custom adaptive re-use barn structure house, designed by Collective Office & Jeff Klymson, with M. Ciurej.
Cette image montre une façade de maison container noire minimaliste de taille moyenne et à un étage avec un revêtement mixte et un toit à deux pans.
Cette image montre une façade de maison container noire minimaliste de taille moyenne et à un étage avec un revêtement mixte et un toit à deux pans.
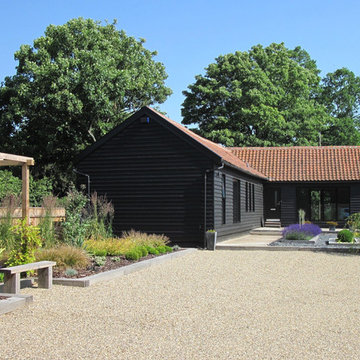
design storey
Cette photo montre une façade de maison noire nature en bois de taille moyenne et de plain-pied avec un toit à deux pans.
Cette photo montre une façade de maison noire nature en bois de taille moyenne et de plain-pied avec un toit à deux pans.
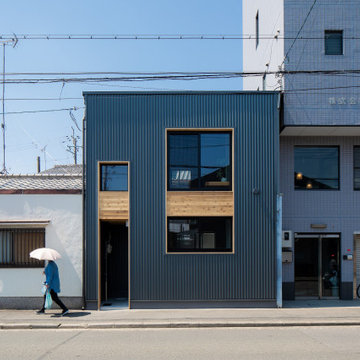
Cette image montre une petite façade de maison métallique et noire chalet à un étage avec un toit plat et un toit en métal.
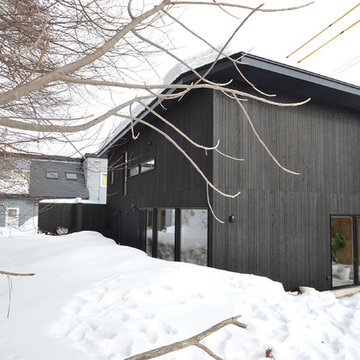
Cette image montre une petite façade de maison noire minimaliste en bois à un étage avec un toit plat et un toit en métal.
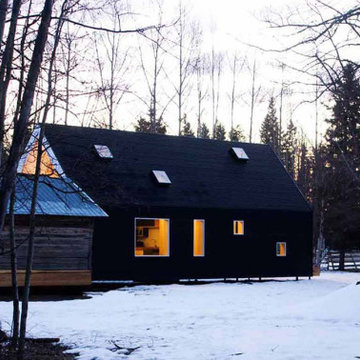
Articulation through window locations helped to shape outward views from the interior and provide visual interest to the exterior. A reclaimed log cabin (the original farmstead house from the 1890's) was found on site and repurposed to be used as storage and situated adjacent to the new home, connected by a large west facing deck.
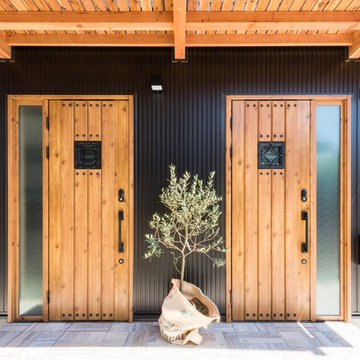
Black Galvalume + Natural Wood
Inspiration pour une grande façade de maison noire asiatique à un étage avec un revêtement mixte, un toit en appentis et un toit en métal.
Inspiration pour une grande façade de maison noire asiatique à un étage avec un revêtement mixte, un toit en appentis et un toit en métal.
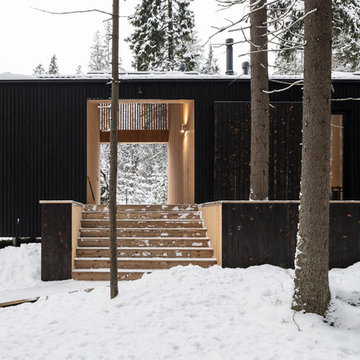
Дмитрий Цыренщиков
Cette image montre une façade de maison noire minimaliste en bois de taille moyenne et de plain-pied avec un toit en appentis et un toit en métal.
Cette image montre une façade de maison noire minimaliste en bois de taille moyenne et de plain-pied avec un toit en appentis et un toit en métal.
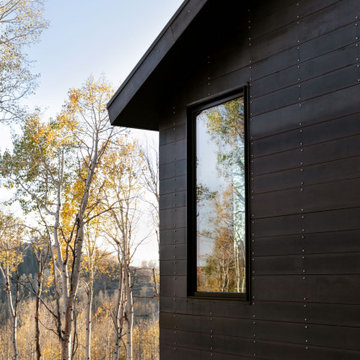
Just a few miles south of the Deer Valley ski resort is Brighton Estates, a community with summer vehicle access that requires a snowmobile or skis in the winter. This tiny cabin is just under 1000 SF of conditioned space and serves its outdoor enthusiast family year round. No space is wasted and the structure is designed to stand the harshest of storms.
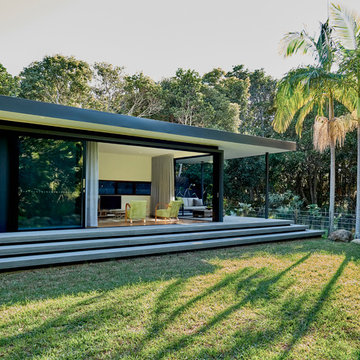
David Taylor
Idée de décoration pour une petite façade de maison noire vintage en bois de plain-pied avec un toit plat.
Idée de décoration pour une petite façade de maison noire vintage en bois de plain-pied avec un toit plat.
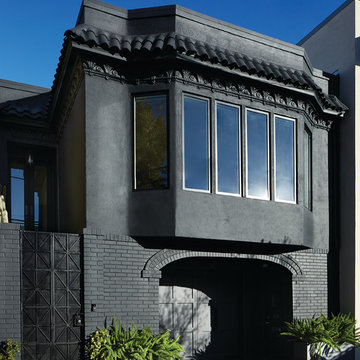
Historic street front. Photo by Eszter+David (eszteranddavid.com)
Réalisation d'une grande façade de maison noire minimaliste en stuc à deux étages et plus avec un toit plat.
Réalisation d'une grande façade de maison noire minimaliste en stuc à deux étages et plus avec un toit plat.
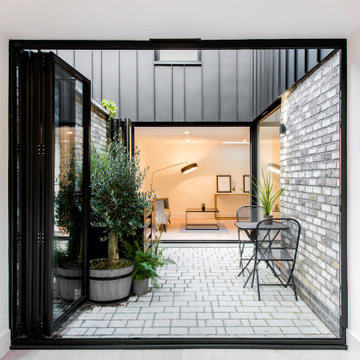
This backland development is currently under
construction and comprises five 3 bedroom courtyard
houses, four two bedroom flats and a commercial unit
fronting Heath Road.
Previously a garage site, the project had an
unsuccessful planning history before Thomas
Alexander crafted the approved scheme and was
considered an un-developable site by the vendor.
The proposal of courtyard houses with adaptive roof
forms minimised the massing at sensitive areas of the
backland site and created a predominantly inward
facing housetype to minimise overlooking and create
light, bright and tranquil living spaces.
The concept seeks to celebrate the prior industrial
use of the site. Formal brickwork creates a strong
relationship with the streetscape and a standing seam
cladding suggests a more industrial finish to pay
homage to the prior raw materiality of the backland
site.
The relationship between these two materials is ever
changing throughout the scheme. At the streetscape,
tall and slender brick piers ofer a strong stance and
appear to be controlling and holding back a metal
clad form which peers between the brickwork. They
are graceful in nature and appear to effortlessly
restrain the metal form.
Phase two of the project is due to be completed in
the first quarter of 2020 and will deliver 4 flats and a
commercial unit to the frontage at Heath Road.
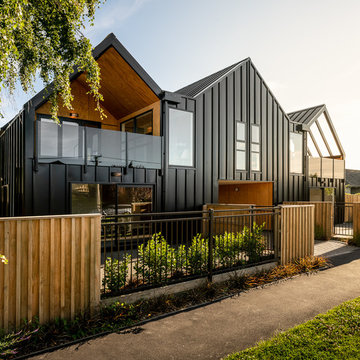
Dennis Radermacher
Exemple d'un petite façade d'immeuble métallique moderne avec un toit à deux pans et un toit en métal.
Exemple d'un petite façade d'immeuble métallique moderne avec un toit à deux pans et un toit en métal.
Idées déco de façades de maisons noires
4
