Idées déco de façades de maisons noires
Trier par :
Budget
Trier par:Populaires du jour
21 - 40 sur 249 photos
1 sur 3

中庭のある和モダン住宅・撮影者:柳田富士男
Aménagement d'une grande façade de maison noire asiatique en bois de plain-pied avec un toit à deux pans et un toit en métal.
Aménagement d'une grande façade de maison noire asiatique en bois de plain-pied avec un toit à deux pans et un toit en métal.
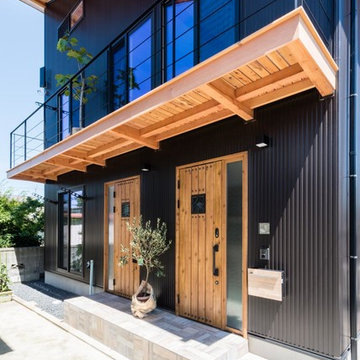
Black Galvalume + Natural Wood
Idée de décoration pour une grande façade de maison noire asiatique à un étage avec un revêtement mixte, un toit en appentis et un toit en métal.
Idée de décoration pour une grande façade de maison noire asiatique à un étage avec un revêtement mixte, un toit en appentis et un toit en métal.
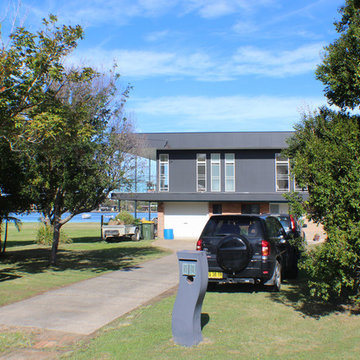
Dustin Leaney
Idée de décoration pour une petite façade de maison noire design en panneau de béton fibré à un étage avec un toit plat et un toit en métal.
Idée de décoration pour une petite façade de maison noire design en panneau de béton fibré à un étage avec un toit plat et un toit en métal.

After
Idée de décoration pour une petite façade de maison noire tradition de plain-pied avec un revêtement mixte.
Idée de décoration pour une petite façade de maison noire tradition de plain-pied avec un revêtement mixte.

Cette image montre une façade de maison de ville noire design en bois et planches et couvre-joints de taille moyenne et à un étage avec un toit à deux pans, un toit en tuile et un toit noir.
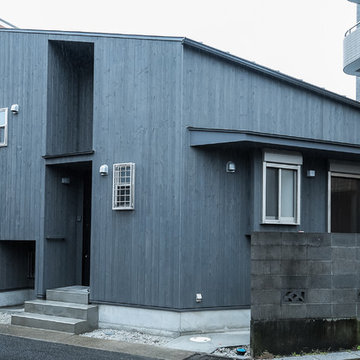
杉板張りの外壁の家
Idée de décoration pour une petite façade de maison noire asiatique en bois à un étage avec un toit en appentis et un toit en métal.
Idée de décoration pour une petite façade de maison noire asiatique en bois à un étage avec un toit en appentis et un toit en métal.
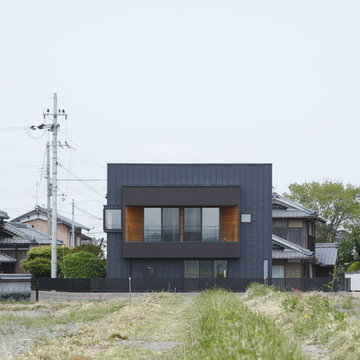
Exemple d'une façade de maison métallique et noire moderne de taille moyenne et à un étage avec un toit plat et un toit en métal.
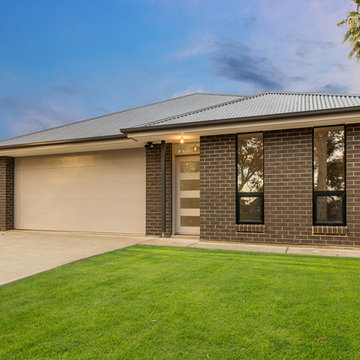
Idées déco pour une façade de maison noire moderne en brique de taille moyenne et de plain-pied avec un toit à quatre pans et un toit en métal.
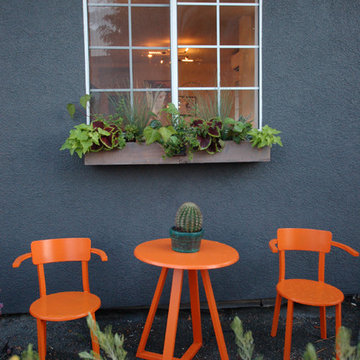
Idées déco pour une façade de maison noire contemporaine en stuc de taille moyenne et de plain-pied avec un toit à deux pans et un toit en shingle.
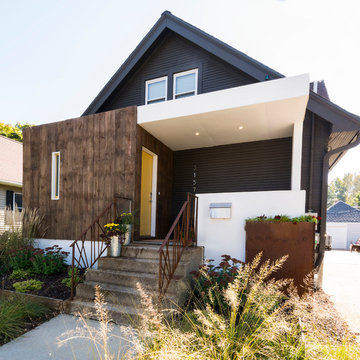
Shane Quesinberry
Idées déco pour une façade de maison noire contemporaine en bois de taille moyenne et à un étage avec un toit à deux pans.
Idées déco pour une façade de maison noire contemporaine en bois de taille moyenne et à un étage avec un toit à deux pans.
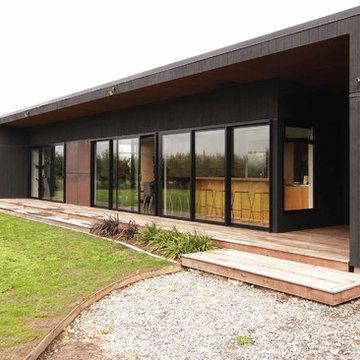
Idées déco pour une petite façade de maison noire contemporaine de plain-pied avec un revêtement mixte, un toit plat et un toit en métal.
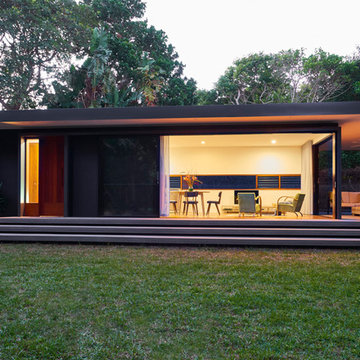
David Taylor
Idée de décoration pour une petite façade de maison noire vintage en bois de plain-pied avec un toit plat.
Idée de décoration pour une petite façade de maison noire vintage en bois de plain-pied avec un toit plat.
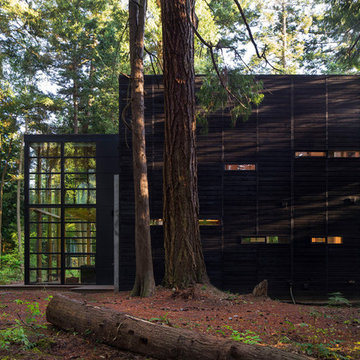
Images by Nic LeHoux
Designed as a home and studio for a photographer and his young family, Lightbox is located on a peninsula that extends south from British Columbia across the border to Point Roberts. The densely forested site lies beside a 180-acre park that overlooks the Strait of Georgia, the San Juan Islands and the Puget Sound.
Having experienced the world from under a black focusing cloth and large format camera lens, the photographer has a special fondness for simplicity and an appreciation of unique, genuine and well-crafted details.
The home was made decidedly modest, in size and means, with a building skin utilizing simple materials in a straightforward yet innovative configuration. The result is a structure crafted from affordable and common materials such as exposed wood two-bys that form the structural frame and directly support a prefabricated aluminum window system of standard glazing units uniformly sized to reduce the complexity and overall cost.
Accessed from the west on a sloped boardwalk that bisects its two contrasting forms, the house sits lightly on the land above the forest floor.
A south facing two-story glassy cage for living captures the sun and view as it celebrates the interplay of light and shadow in the forest. To the north, stairs are contained in a thin wooden box stained black with a traditional Finnish pine tar coating. Narrow apertures in the otherwise solid dark wooden wall sharply focus the vibrant cropped views of the old growth fir trees at the edge of the deep forest.
Lightbox is an uncomplicated yet powerful gesture that enables one to view the subtlety and beauty of the site while providing comfort and pleasure in the constantly changing light of the forest.
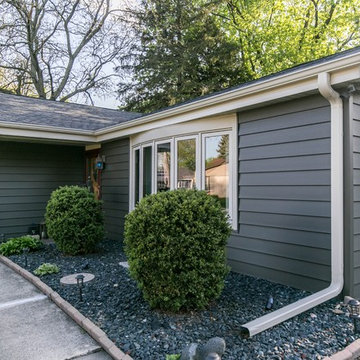
Stephanie Lang Photography
Inspiration pour une façade de maison noire traditionnelle en bois de taille moyenne et de plain-pied avec un toit à quatre pans et un toit en shingle.
Inspiration pour une façade de maison noire traditionnelle en bois de taille moyenne et de plain-pied avec un toit à quatre pans et un toit en shingle.
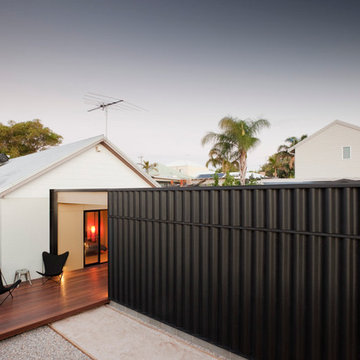
Bo Wong
Cette photo montre une petite façade de maison container noire industrielle en panneau de béton fibré de plain-pied.
Cette photo montre une petite façade de maison container noire industrielle en panneau de béton fibré de plain-pied.
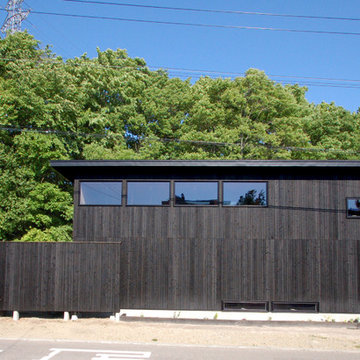
Idée de décoration pour une petite façade de maison noire minimaliste en bois à un étage avec un toit plat et un toit en métal.
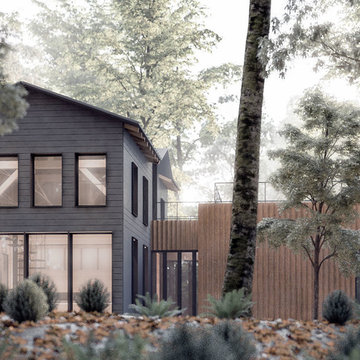
Wisconsin custom adaptive re-use barn structure house, designed by Collective Office & Jeff Klymson, with M. Ciurej.
Inspiration pour une façade de maison container métallique et noire minimaliste de taille moyenne et à un étage avec un toit à deux pans.
Inspiration pour une façade de maison container métallique et noire minimaliste de taille moyenne et à un étage avec un toit à deux pans.

中庭のある和モダン住宅・撮影者:柳田富士男
Réalisation d'une grande façade de maison noire minimaliste en bois de plain-pied avec un toit à deux pans et un toit en métal.
Réalisation d'une grande façade de maison noire minimaliste en bois de plain-pied avec un toit à deux pans et un toit en métal.
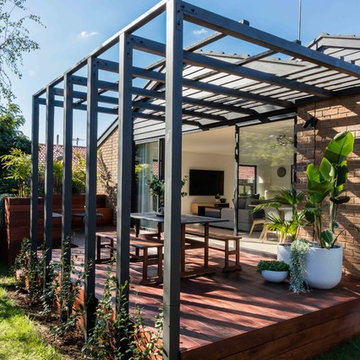
We're hoping creepers will eventually wrap around the pergola posts & form a canopy above the dining space. Chinese star jasmine for fragrant flowers.
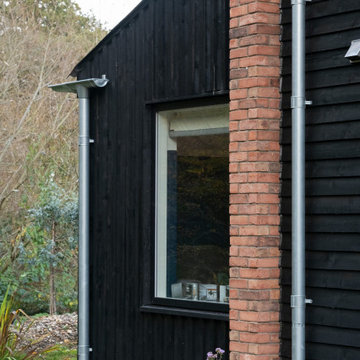
Idées déco pour une petite façade de maison noire en bois à un étage avec un toit à deux pans et un toit en tuile.
Idées déco de façades de maisons noires
2