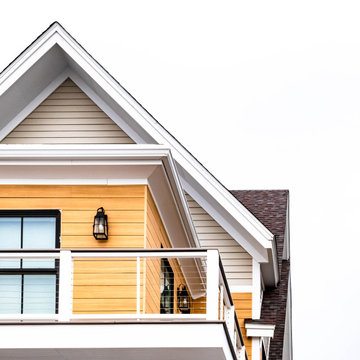Idées déco de façades de maisons oranges de taille moyenne
Trier par :
Budget
Trier par:Populaires du jour
121 - 140 sur 697 photos
1 sur 3
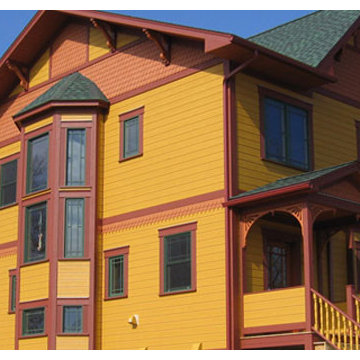
Cette image montre une façade de maison jaune bohème de taille moyenne et à un étage avec un revêtement en vinyle et un toit à deux pans.
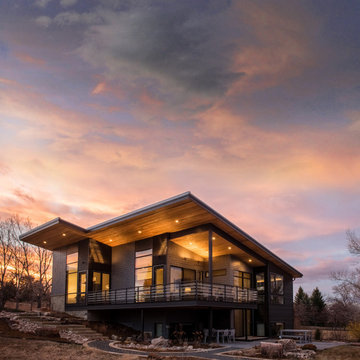
Cette image montre une façade de maison multicolore chalet de taille moyenne et à un étage avec un revêtement mixte, un toit en appentis et un toit en métal.
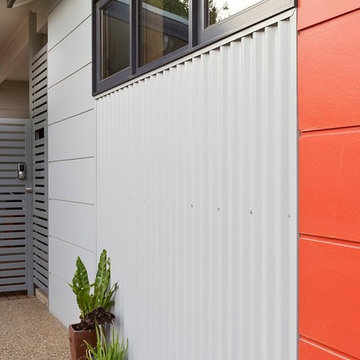
Rob Lacey Photography
Cette photo montre une façade de maison multicolore nature de taille moyenne et de plain-pied avec un revêtement mixte, un toit à quatre pans et un toit en métal.
Cette photo montre une façade de maison multicolore nature de taille moyenne et de plain-pied avec un revêtement mixte, un toit à quatre pans et un toit en métal.
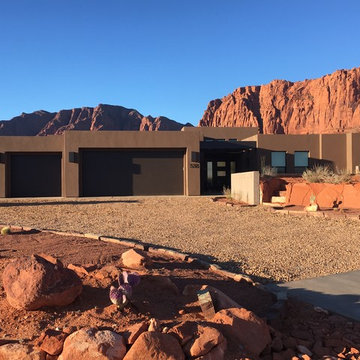
Idée de décoration pour une façade de maison marron sud-ouest américain en stuc de taille moyenne et de plain-pied avec un toit plat.
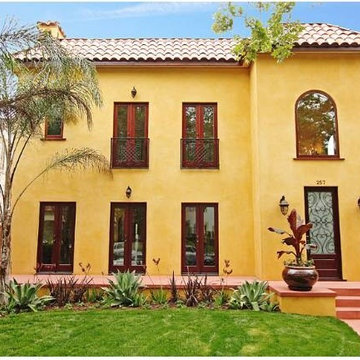
Cette image montre une façade de maison jaune méditerranéenne en stuc de taille moyenne et à un étage avec un toit à deux pans.
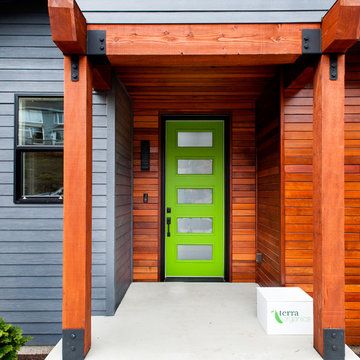
DAVID W COHEN PHOTOGRAPHY
Inspiration pour une façade de maison grise minimaliste de taille moyenne et à un étage avec un revêtement mixte, un toit en appentis et un toit en métal.
Inspiration pour une façade de maison grise minimaliste de taille moyenne et à un étage avec un revêtement mixte, un toit en appentis et un toit en métal.
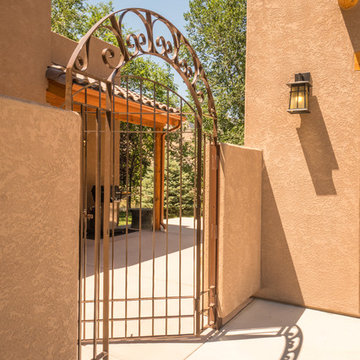
Spanish style courtyard with an iron gate add the Southwest flair to this home built by Keystone Custom Builders, Inc. Photo by Alyssa Falk
Cette photo montre une façade de maison beige sud-ouest américain en stuc de taille moyenne et à un étage avec un toit en appentis et un toit en tuile.
Cette photo montre une façade de maison beige sud-ouest américain en stuc de taille moyenne et à un étage avec un toit en appentis et un toit en tuile.
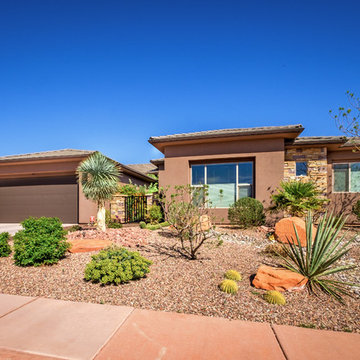
Bob Kulon
Inspiration pour une façade de maison beige sud-ouest américain en stuc de taille moyenne et de plain-pied avec un toit à quatre pans.
Inspiration pour une façade de maison beige sud-ouest américain en stuc de taille moyenne et de plain-pied avec un toit à quatre pans.
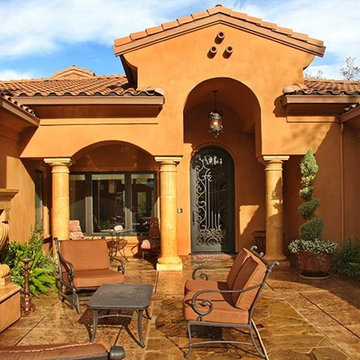
Impluvium Architecture
Location: El Dorado Hills, CA, USA
This was a direct referral from a friend. I was the Architect and helped coordinate with various sub-contractors. I also co-designed the project with various consultants including Interior and Landscape Design
Almost always and in this case I do my best to draw out the creativity of my clients, even when they think that they are not creative. I also really enjoyed working with Tricia the Interior Designer (see Credits)
Photographed by: Shawn Johnson
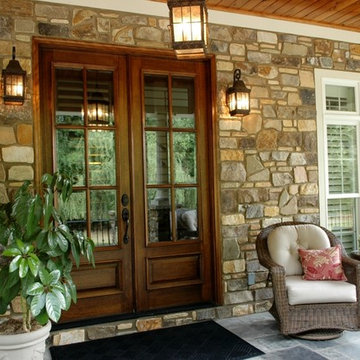
Tantallon natural thin stone veneer from the Quarry Mill gives this exterior porch a warm and inviting feel. Tantallon stone brings shades of gray, tan and gold with lighter hues to your natural stone veneer projects. The various textures of the Tantallon stones will add dimension to your space. This stone is great for large and small projects on homes and landscaping structures. Tantallon stones will look great in a rustic, country setting or a contemporary home with new appliances and electronics. This stone adds an earthy feel to any space.
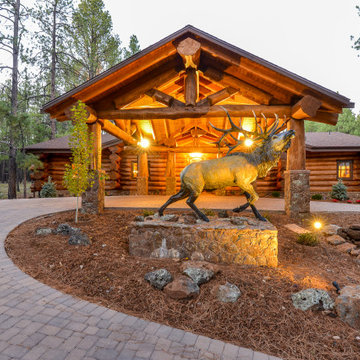
Aménagement d'une façade de maison marron montagne en bois de taille moyenne et de plain-pied avec un toit à deux pans et un toit en shingle.
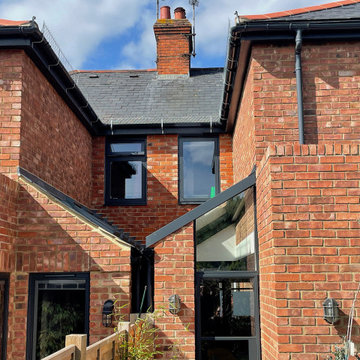
Part two storey and single storey extensions to a semi-detached 1930 home at the back of the house to expand the space for a growing family and allow for the interior to feel brighter and more joyful.
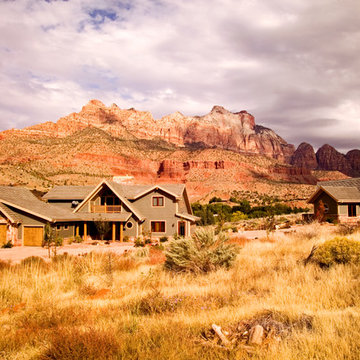
Exemple d'une façade de maison bleue montagne de taille moyenne et à un étage avec un revêtement mixte, un toit à croupette et un toit en shingle.
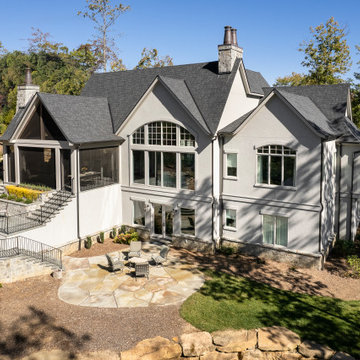
Asheville, NC mountain home located in Cliffs at Walnut Cove. Gray stucco and stone with taupe tones. Outdoor living with retractable screens, large windows, open floor plan, with great bunk room
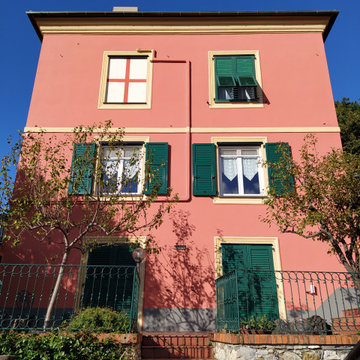
Inspiration pour une façade de maison rose traditionnelle de taille moyenne et à deux étages et plus avec un toit à quatre pans.
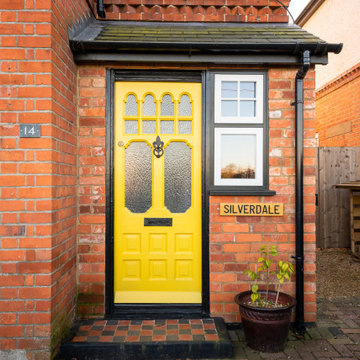
Inspiration pour une façade de maison blanche traditionnelle en brique de taille moyenne et à un étage avec un toit à deux pans et un toit en tuile.
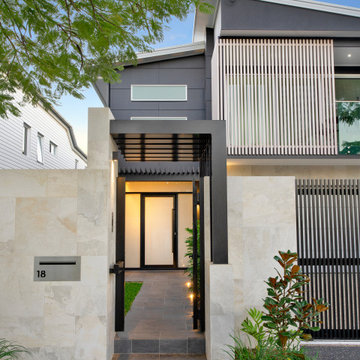
Ascot Interior, Landscape & Streetscape Renovation
Cette image montre une façade de maison grise minimaliste à un étage et de taille moyenne.
Cette image montre une façade de maison grise minimaliste à un étage et de taille moyenne.
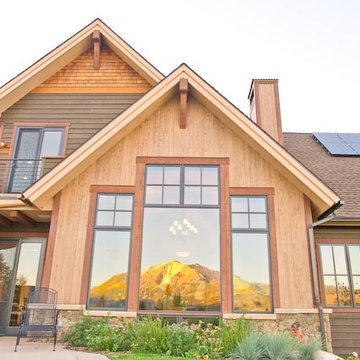
Mount Sopris reflected in the windows of this River Valley Ranch golf course home.
Réalisation d'une façade de maison verte design en bois de taille moyenne et à niveaux décalés avec un toit à deux pans.
Réalisation d'une façade de maison verte design en bois de taille moyenne et à niveaux décalés avec un toit à deux pans.
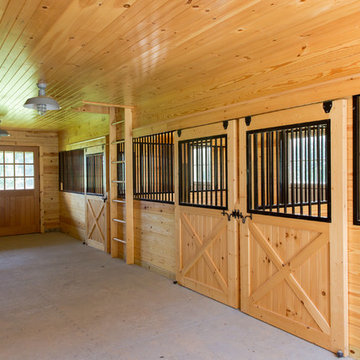
Cette photo montre une façade de maison grise nature de taille moyenne et à un étage avec un toit à deux pans et un toit en shingle.
Idées déco de façades de maisons oranges de taille moyenne
7
