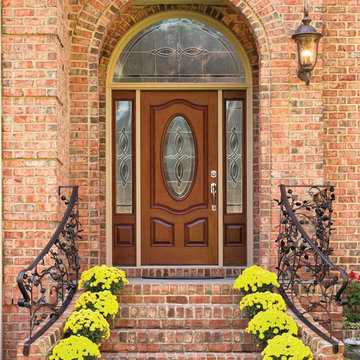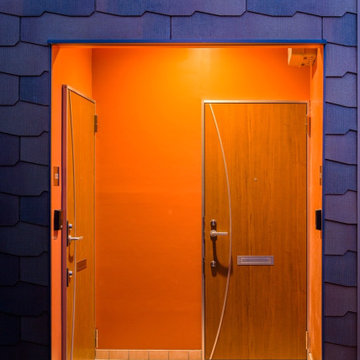Idées déco de façades de maisons oranges de taille moyenne
Trier par :
Budget
Trier par:Populaires du jour
101 - 120 sur 697 photos
1 sur 3
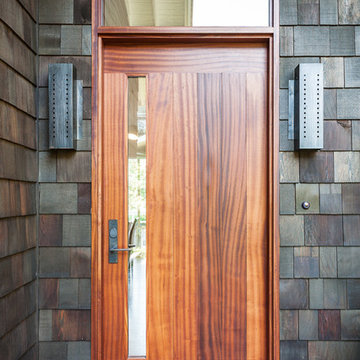
Jill Hardy
Inspiration pour une façade de maison noire traditionnelle en bois de taille moyenne et à niveaux décalés.
Inspiration pour une façade de maison noire traditionnelle en bois de taille moyenne et à niveaux décalés.

PHOTOS: Mountain Home Photo
CONTRACTOR: 3C Construction
Main level living: 1455 sq ft
Upper level Living: 1015 sq ft
Guest Wing / Office: 520 sq ft
Total Living: 2990 sq ft
Studio Space: 1520 sq ft
2 Car Garage : 575 sq ft
General Contractor: 3C Construction: Steve Lee
The client, a sculpture artist, and his wife came to J.P.A. only wanting a studio next to their home. During the design process it grew to having a living space above the studio, which grew to having a small house attached to the studio forming a compound. At this point it became clear to the client; the project was outgrowing the neighborhood. After re-evaluating the project, the live / work compound is currently sited in a natural protected nest with post card views of Mount Sopris & the Roaring Fork Valley. The courtyard compound consist of the central south facing piece being the studio flanked by a simple 2500 sq ft 2 bedroom, 2 story house one the west side, and a multi purpose guest wing /studio on the east side. The evolution of this compound came to include the desire to have the building blend into the surrounding landscape, and at the same time become the backdrop to create and display his sculpture.
“Jess has been our architect on several projects over the past ten years. He is easy to work with, and his designs are interesting and thoughtful. He always carefully listens to our ideas and is able to create a plan that meets our needs both as individuals and as a family. We highly recommend Jess Pedersen Architecture”.
- Client
“As a general contractor, I can highly recommend Jess. His designs are very pleasing with a lot of thought put in to how they are lived in. He is a real team player, adding greatly to collaborative efforts and making the process smoother for all involved. Further, he gets information out on or ahead of schedule. Really been a pleasure working with Jess and hope to do more together in the future!”
Steve Lee - 3C Construction
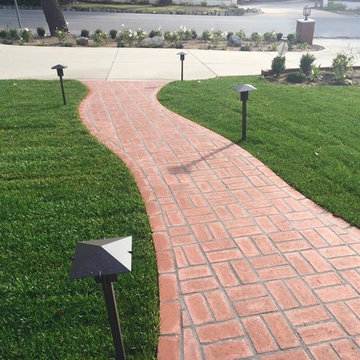
Idée de décoration pour une façade de maison jaune tradition de taille moyenne et à un étage avec un revêtement mixte.
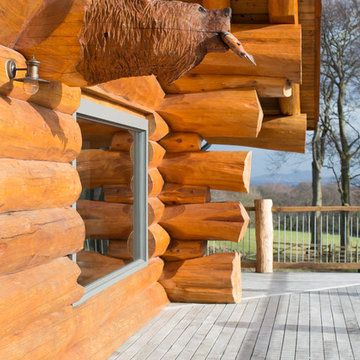
Exterior of a Pioneer Log Home of BC
Idée de décoration pour une façade de maison champêtre de taille moyenne et à deux étages et plus avec un toit à deux pans et un toit en métal.
Idée de décoration pour une façade de maison champêtre de taille moyenne et à deux étages et plus avec un toit à deux pans et un toit en métal.
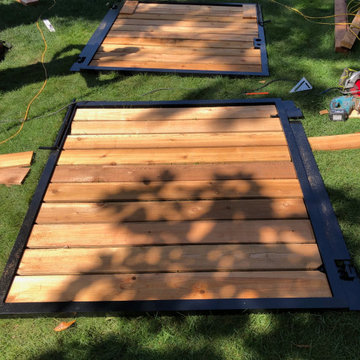
Hand built Semi private cedar fence custom order for a client in Squamish
Idées déco pour une façade de maison moderne de taille moyenne.
Idées déco pour une façade de maison moderne de taille moyenne.
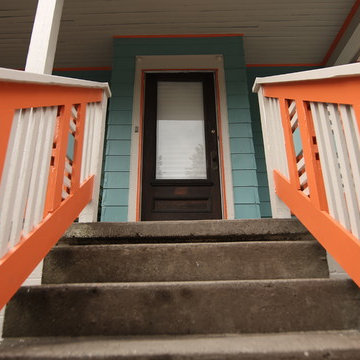
Cette photo montre une façade de maison bleue moderne de taille moyenne et à un étage avec un revêtement mixte.
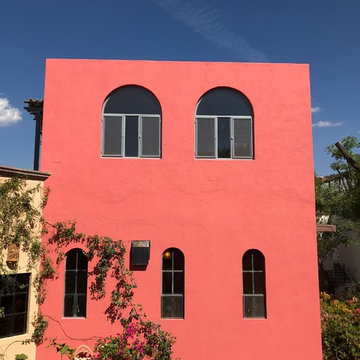
Idées déco pour une façade de maison orange moderne en stuc de taille moyenne et à deux étages et plus avec un toit plat.
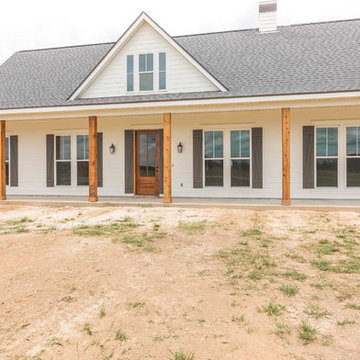
Idées déco pour une façade de maison blanche campagne en panneau de béton fibré de taille moyenne et de plain-pied avec un toit à deux pans et un toit en shingle.
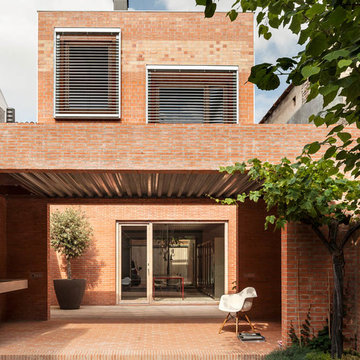
Aménagement d'une façade de maison marron industrielle en brique de taille moyenne et à un étage avec un toit plat.
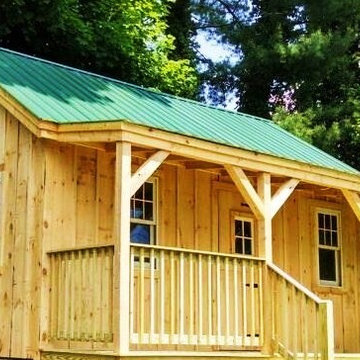
Excerpt via our website ~ "This charming one-room design, with a loft, is a wonderful addition to your backyard (or remote location), as a guest cottage, pool house, workshop, cabana, or artist studio retreat. The loft space allows for added storage of seasonal items and/or a sleeping area."
This design is available as cabin kits (estimated assembly time - 2 people, 40 hours), diy contemporary small home plans ($50), or a custom fully assembled small house.
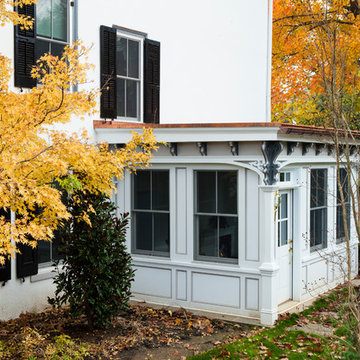
Sunroom addition with exterior architectual millwork, corbels, and copper roof.
Photos by Alicia's Art, LLC
RUDLOFF Custom Builders, is a residential construction company that connects with clients early in the design phase to ensure every detail of your project is captured just as you imagined. RUDLOFF Custom Builders will create the project of your dreams that is executed by on-site project managers and skilled craftsman, while creating lifetime client relationships that are build on trust and integrity.
We are a full service, certified remodeling company that covers all of the Philadelphia suburban area including West Chester, Gladwynne, Malvern, Wayne, Haverford and more.
As a 6 time Best of Houzz winner, we look forward to working with you n your next project.
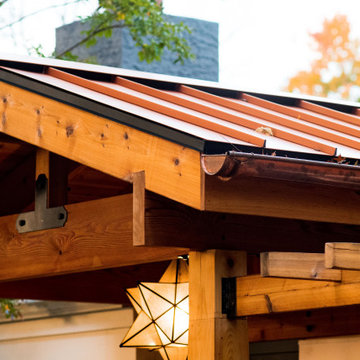
Rancher exterior remodel - craftsman portico and pergola addition. Custom cedar woodwork with moravian star pendant and copper roof. Cedar Portico. Cedar Pavilion. Doylestown, PA remodelers
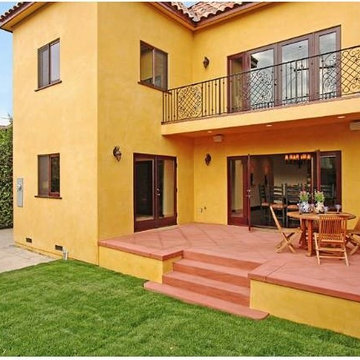
Exemple d'une façade de maison jaune méditerranéenne en stuc de taille moyenne et à un étage avec un toit à deux pans.
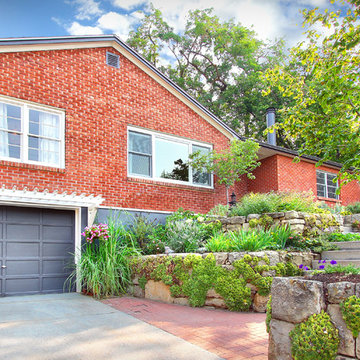
Greg Scott Makinen
Inspiration pour une façade de maison minimaliste en brique de taille moyenne.
Inspiration pour une façade de maison minimaliste en brique de taille moyenne.
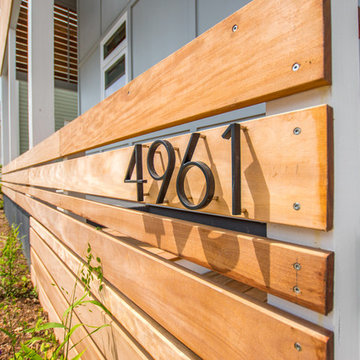
This modern, minimalist-style home is situated in the beautiful Park Circle area of North Charleston. With incredible curb appeal, it was meticulously designed for low maintenance and energy efficiency with unique materials and techniques like the Garapa exotic wood cribbing that surround the front, HardiePanel vertical siding and 2 x 6 construction. LED fixtures throughout. A corten weathered steel privacy fence allows for courtyard entertainment while also adding an industrial aesthetic to the outdoor living area. Resting on a gabion cages, the hand stacked fieldstone is held together without mortar, providing a strong and sturdy barrier.
Finally, this home incorporates many universal design standards for accessibility and meets the Type C, Visitable Unit standards. Wide entrances and spacious hallways allow for moving effortlessly throughout the home. Baths and kitchen are designed for access without sacrificing function. The rear boardwalk allows for easy wheeling into the home. It was a challenge to build according to these standards while also maintaining the minimalistic style of the home, but the end result is aesthetically pleasing and functional for everyone. Take a look!
Drone photos by Nick Holzworth at 5th Spark
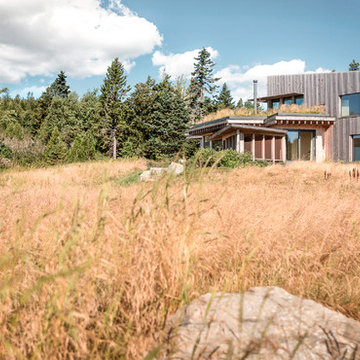
Aménagement d'une façade de maison grise scandinave en bois de taille moyenne et à un étage avec un toit plat et un toit végétal.
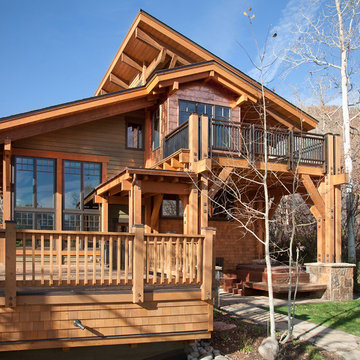
David Patterson for Gerber Berend Design Build, Steamboat Springs, Colorado.
Réalisation d'une façade de maison marron urbaine en bois de taille moyenne et à un étage avec un toit en appentis.
Réalisation d'une façade de maison marron urbaine en bois de taille moyenne et à un étage avec un toit en appentis.
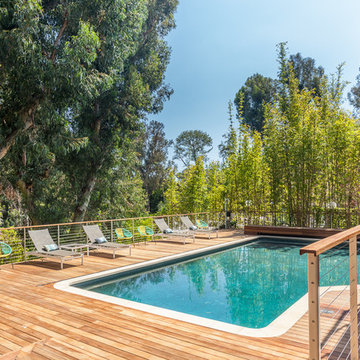
Shawn Bishop Photography
Cette photo montre une façade de maison blanche tendance en stuc de taille moyenne et à un étage avec un toit plat et un toit mixte.
Cette photo montre une façade de maison blanche tendance en stuc de taille moyenne et à un étage avec un toit plat et un toit mixte.
Idées déco de façades de maisons oranges de taille moyenne
6
