Idées déco de façades de maisons oranges de taille moyenne
Trier par :
Budget
Trier par:Populaires du jour
21 - 40 sur 697 photos
1 sur 3
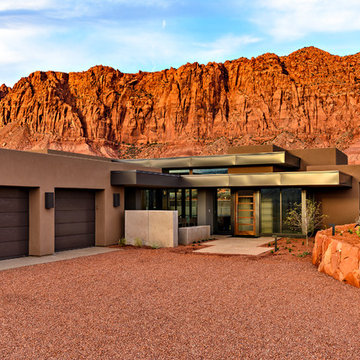
Inspiration pour une façade de maison marron design de plain-pied et de taille moyenne avec un toit plat, un revêtement mixte et un toit en métal.
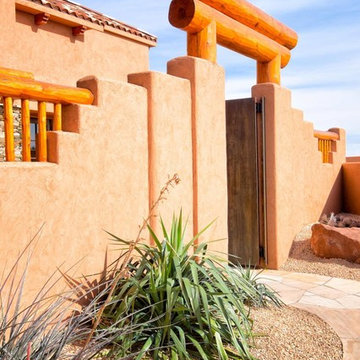
Inspiration pour une façade de maison marron sud-ouest américain en adobe de taille moyenne et de plain-pied avec un toit plat.
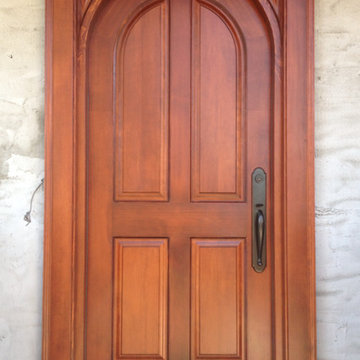
Idées déco pour une façade de maison beige classique en stuc de taille moyenne et à un étage avec un toit à deux pans.
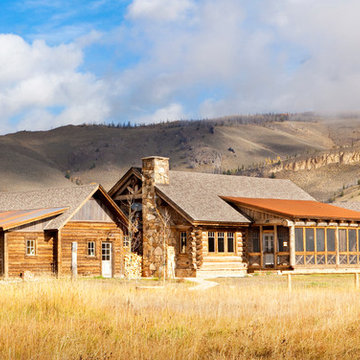
Sited on 35- acres, this rustic cabin was laid out to accommodate the client’s wish for a simple home comprised of 3 connected building forms. The primary form, which includes the entertainment, kitchen, and dining room areas, is built from beetle kill pine harvested on site. The other two forms are sited to take full advantage of spectacular views while providing separation of living and garage spaces. LEED Silver certified.
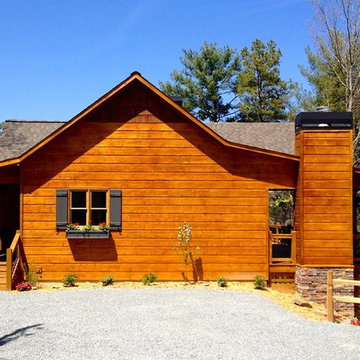
Exemple d'une façade de maison marron montagne en bois de taille moyenne et de plain-pied.
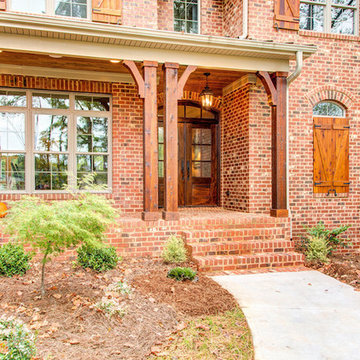
Frogman Interactive
Cette photo montre une façade de maison marron chic en brique de taille moyenne et à un étage.
Cette photo montre une façade de maison marron chic en brique de taille moyenne et à un étage.

The site for this new house was specifically selected for its proximity to nature while remaining connected to the urban amenities of Arlington and DC. From the beginning, the homeowners were mindful of the environmental impact of this house, so the goal was to get the project LEED certified. Even though the owner’s programmatic needs ultimately grew the house to almost 8,000 square feet, the design team was able to obtain LEED Silver for the project.
The first floor houses the public spaces of the program: living, dining, kitchen, family room, power room, library, mudroom and screened porch. The second and third floors contain the master suite, four bedrooms, office, three bathrooms and laundry. The entire basement is dedicated to recreational spaces which include a billiard room, craft room, exercise room, media room and a wine cellar.
To minimize the mass of the house, the architects designed low bearing roofs to reduce the height from above, while bringing the ground plain up by specifying local Carder Rock stone for the foundation walls. The landscape around the house further anchored the house by installing retaining walls using the same stone as the foundation. The remaining areas on the property were heavily landscaped with climate appropriate vegetation, retaining walls, and minimal turf.
Other LEED elements include LED lighting, geothermal heating system, heat-pump water heater, FSA certified woods, low VOC paints and high R-value insulation and windows.
Hoachlander Davis Photography
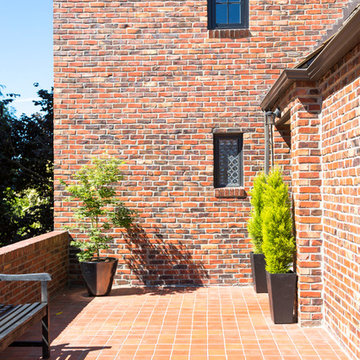
© Cindy Apple Photography
Réalisation d'une façade de maison tradition en brique de taille moyenne et à deux étages et plus.
Réalisation d'une façade de maison tradition en brique de taille moyenne et à deux étages et plus.

Réalisation d'une façade de maison bleue craftsman de taille moyenne et à un étage.
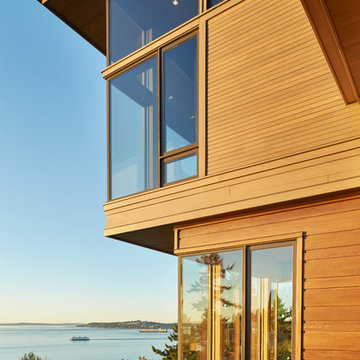
The house exterior is composed of two different patterns of wood siding. The closely spaced T&G siding is for the upper portion of the house, while the more broadly spaced channel siding is used at the base of the house. The house overlooks Puget Sound.
Photos by Benjamin Benschneider

The Field at Lambert Ranch
Irvine, CA
Builder: The New Home Company
Marketing Director: Joan Marcus-Colvin
Associate: Summers/Murphy & Partners
Inspiration pour une façade de maison blanche méditerranéenne en stuc de taille moyenne et à un étage.
Inspiration pour une façade de maison blanche méditerranéenne en stuc de taille moyenne et à un étage.
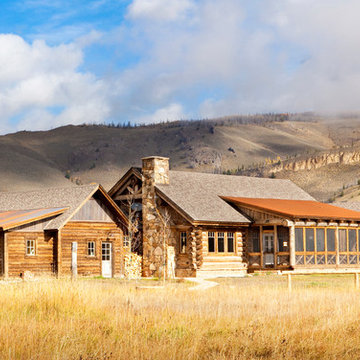
A rustic log and timber home located at the historic C Lazy U Ranch in Grand County, Colorado.
Aménagement d'une façade de maison montagne de taille moyenne.
Aménagement d'une façade de maison montagne de taille moyenne.
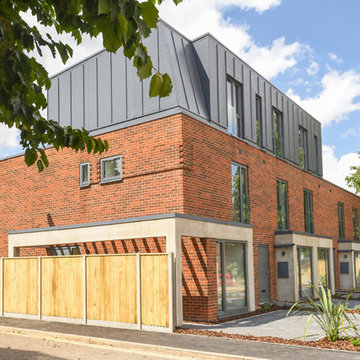
not known
Aménagement d'une façade de maison de ville rouge contemporaine en brique de taille moyenne et à deux étages et plus avec un toit de Gambrel et un toit mixte.
Aménagement d'une façade de maison de ville rouge contemporaine en brique de taille moyenne et à deux étages et plus avec un toit de Gambrel et un toit mixte.
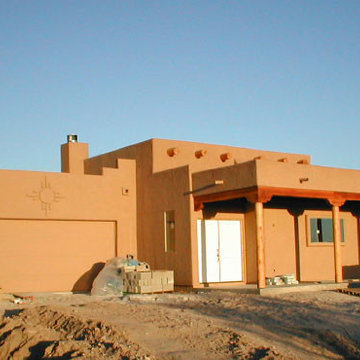
Inspiration pour une façade de maison marron sud-ouest américain en adobe de taille moyenne et de plain-pied avec un toit plat.
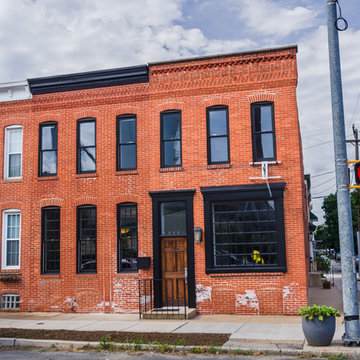
Inspiration pour une façade de maison urbaine en brique de taille moyenne et à un étage avec un toit plat.
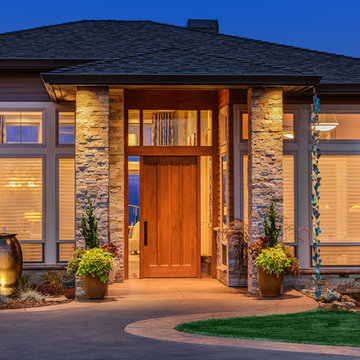
Idée de décoration pour une façade de maison marron craftsman en bois de plain-pied et de taille moyenne avec un toit à quatre pans et un toit en shingle.
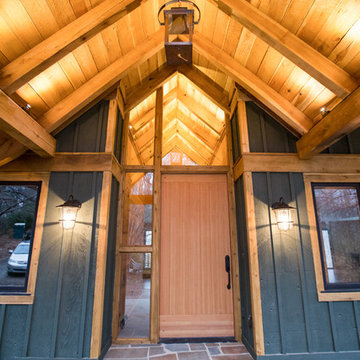
Melissa Batman Photography
Réalisation d'une façade de maison verte chalet en pierre de taille moyenne et de plain-pied avec un toit à deux pans et un toit en shingle.
Réalisation d'une façade de maison verte chalet en pierre de taille moyenne et de plain-pied avec un toit à deux pans et un toit en shingle.

Hood House is a playful protector that respects the heritage character of Carlton North whilst celebrating purposeful change. It is a luxurious yet compact and hyper-functional home defined by an exploration of contrast: it is ornamental and restrained, subdued and lively, stately and casual, compartmental and open.
For us, it is also a project with an unusual history. This dual-natured renovation evolved through the ownership of two separate clients. Originally intended to accommodate the needs of a young family of four, we shifted gears at the eleventh hour and adapted a thoroughly resolved design solution to the needs of only two. From a young, nuclear family to a blended adult one, our design solution was put to a test of flexibility.
The result is a subtle renovation almost invisible from the street yet dramatic in its expressive qualities. An oblique view from the northwest reveals the playful zigzag of the new roof, the rippling metal hood. This is a form-making exercise that connects old to new as well as establishing spatial drama in what might otherwise have been utilitarian rooms upstairs. A simple palette of Australian hardwood timbers and white surfaces are complimented by tactile splashes of brass and rich moments of colour that reveal themselves from behind closed doors.
Our internal joke is that Hood House is like Lazarus, risen from the ashes. We’re grateful that almost six years of hard work have culminated in this beautiful, protective and playful house, and so pleased that Glenda and Alistair get to call it home.
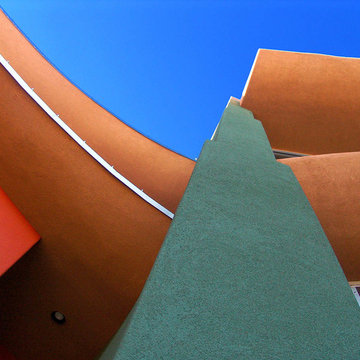
SLDarch: The shaded Main Entry, tucked deep into the shadows, is approached from a rising stepped garden path, leading up to a gentle, quiet water feature and custom stainless steel, glass and wood pivot entry door...open this and venture in to the Central Foyer space, shrouded by curved concrete & stainless steel structure and orienting the visitor to the central core of this curvaceous home.
From this central orientation point, one begins to perceive the magic and mystery yet to be revealed in the undulating spatial volumes, spiraling out in several directions.
Ahead is the kitchen and breakfast room, to the right are the Children's Bedroom Wing and the 'ocotillo stairs' to Master Bedroom upstairs. Venture left down the gentle ramp that follows along the gurgling water stream and meander past the bar and billiards, or on towards the main living room.
The entire ceiling areas are a brilliant series of overlapping smoothly curved plaster and steel framed layers, separated by translucent poly-carbonate panels.
This combats the intense summer heat and light, but carefully allows indirect natural daylight to gently sift through the deep interior of this unique desert home.
Wandering through the organic curves of this home eventually leads you to another gentle ramp leading to the very private and secluded Meditation Room,
entered through a double shoji door and sporting a supple leather floor radiating around a large circular glass Floor Window. Here is the ideal place to sit and meditate while seeming to hover over the colorful reflecting koi pool just below. The glass meditation room walls slide open, revealing a special desert garden, while at night the gurgling water reflects dancing lights up through the glass floor into this lovely Zen Zone.
"Blocking the intense summer sun was a prime objective here and was accomplished by clever site orientation, massive roof overhangs, super insulated exterior walls and roof, ultra high-efficiency water cooled A/C system and ample earth contact and below grade areas."
There is a shady garden path with foot bridge crossing over a natural desert wash, leading to the detached Desert Office, actually set below the xeriscape desert garden by 30" while hidden below, completely underground and naturally cooled sits another six car garage.
The main residence also has a 4 car below grade garage and lovely swimming pool with party patio in the backyard.
This property falls withing the City Of Scottsdale Natural Area Open Space area so special attention was required for this sensitive desert land project.

Inspiration pour une façade de maison blanche rustique en bois à un étage et de taille moyenne avec un toit en métal et un toit blanc.
Idées déco de façades de maisons oranges de taille moyenne
2