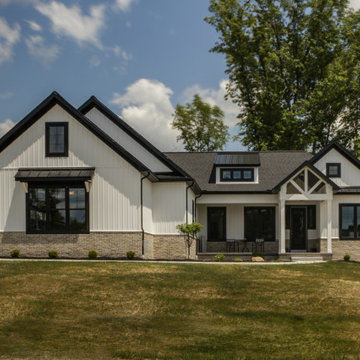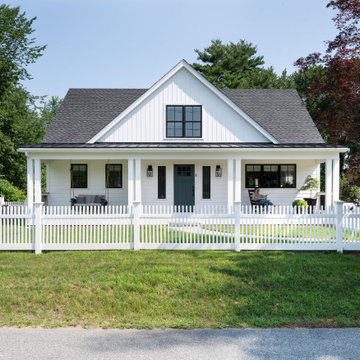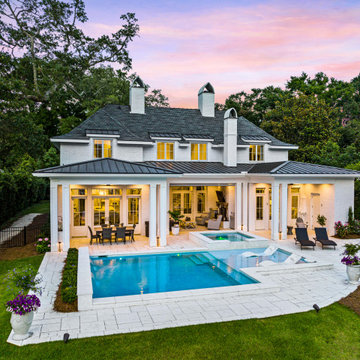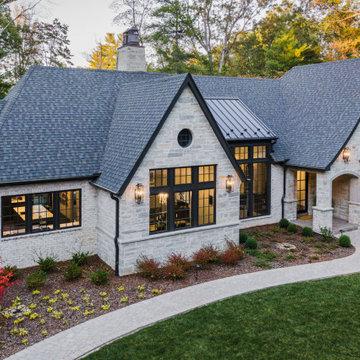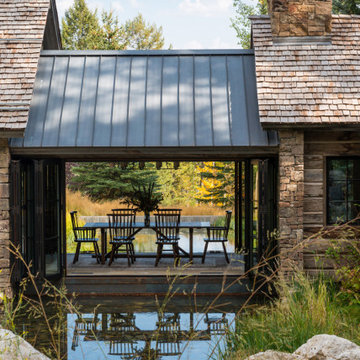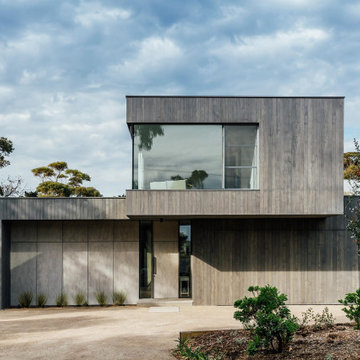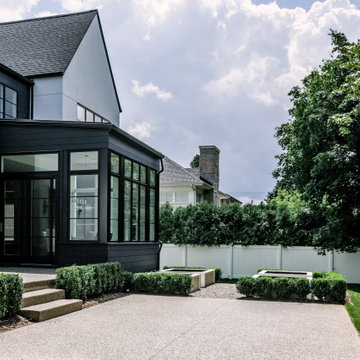Idées déco de façades de maisons
Trier par:Populaires du jour
141 - 160 sur 1 479 538 photos
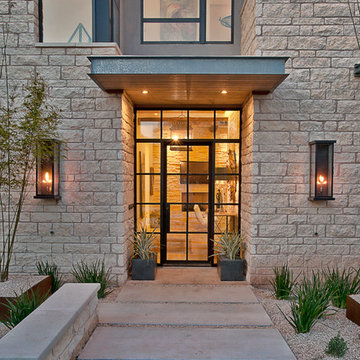
Conceived as a remodel and addition, the final design iteration for this home is uniquely multifaceted. Structural considerations required a more extensive tear down, however the clients wanted the entire remodel design kept intact, essentially recreating much of the existing home. The overall floor plan design centers on maximizing the views, while extensive glazing is carefully placed to frame and enhance them. The residence opens up to the outdoor living and views from multiple spaces and visually connects interior spaces in the inner court. The client, who also specializes in residential interiors, had a vision of ‘transitional’ style for the home, marrying clean and contemporary elements with touches of antique charm. Energy efficient materials along with reclaimed architectural wood details were seamlessly integrated, adding sustainable design elements to this transitional design. The architect and client collaboration strived to achieve modern, clean spaces playfully interjecting rustic elements throughout the home.
Greenbelt Homes
Glynis Wood Interiors
Photography by Bryant Hill

Cette photo montre une façade de maison blanche nature en panneau de béton fibré de plain-pied avec un toit en shingle, un toit à quatre pans et un toit gris.

Material expression and exterior finishes were carefully selected to reduce the apparent size of the house, last through many years, and add warmth and human scale to the home. The unique siding system is made up of different widths and depths of western red cedar, complementing the vision of the structure's wings which are balanced, not symmetrical. The exterior materials include a burn brick base, powder-coated steel, cedar, acid-washed concrete and Corten steel planters.
Trouvez le bon professionnel près de chez vous
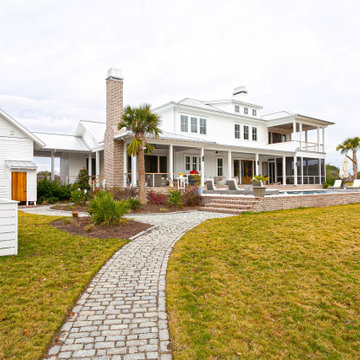
Idée de décoration pour une façade de maison marine.

Exemple d'une grande façade de maison grise nature en panneau de béton fibré et planches et couvre-joints à un étage avec un toit à deux pans, un toit en métal et un toit gris.
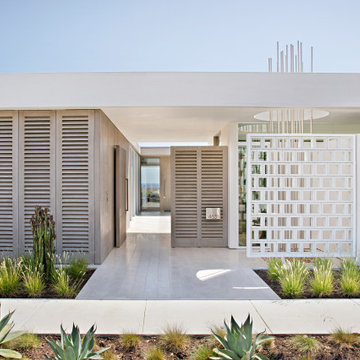
Réalisation d'une façade de maison blanche design de plain-pied avec un toit plat.

Prairie Cottage- Florida Cracker inspired 4 square cottage
Idées déco pour une petite façade de Tiny House marron campagne en bois et planches et couvre-joints de plain-pied avec un toit à deux pans, un toit en métal et un toit gris.
Idées déco pour une petite façade de Tiny House marron campagne en bois et planches et couvre-joints de plain-pied avec un toit à deux pans, un toit en métal et un toit gris.

Одноэтажный дом с мансардой, общей площадью 374 м2.
Изначально стояла задача построить гостевой дом с большим гаражом, помещением для персонала и гостевыми спальнями на мансарде. При этом необходимо было расположить дом так, чтобы сохранить двухсотлетний дуб, не повредив его при строительстве и сделать его центром всей композиции.
Дуб явился вдохновителем, как архитектурного стиля, так и внутренних интерьеров.
В процессе стройки задачи изменились. Заказчику понравился его новый дом, что он решил временно его занять, чтобы сделать реконструкцию старого дома на том же участке.
На первом этаже дома находятся гараж, котельная, гостевой санузел, прихожая и отдельная жилая зона для персонала. На мансарде располагаются основные хозяйские помещения – три спальни, санузлы, открытая зона гостиной, объединенная с кухней и столовой.
Благодаря использованным технологиям, удалось весь проект реализовать меньше чем за год. Дом построен по каркасной технологии на фундаменте УШП, снаружи облицован клинкерной плиткой и натуральным камнем. Для внутренней отделке дома использовалась вагонка штиль, покрашенная в заводских условиях, по предварительно согласованным выкрасам. Плитка и керамогранит на полу всех помещений и стенах санузлов, выбирались из скаладских запасов компаний, что так же способствовало сокращению времени отделки.
Внутренний интерьер дома созвучен с его экстерьером. В обстановке и декоре использовано много вещей, которые уже давно принадлежат хозяевам, поэтому интерьер не смотрится ново делом. Только некоторые вещи были сделаны специально для него. Это кухонная мебель, гардеробные, встроенные книжные стеллажи вдоль всех стен гостиной и холла.
Проектные работы заняли 4 месяца. Строительные и отделочные работы шли 7 месяцев.
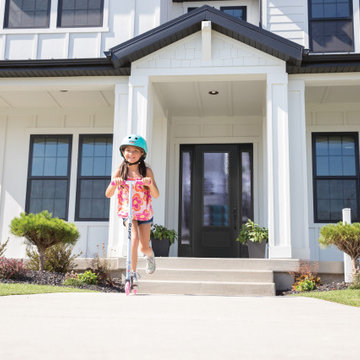
Modern Farmhouses are very in-style, complete the look with a front door and sidelites to match.
Door: Belleville Smooth 1 Panel Hollister Door 3/4 Lite with Chord Glass - BLS-122-115-1
Sidelite: Solution Series Chord Glass Insert - SIASS152-115

Cottage Style Lake house
Idée de décoration pour une façade de maison bleue marine en bois de taille moyenne et de plain-pied avec un toit à deux pans et un toit en shingle.
Idée de décoration pour une façade de maison bleue marine en bois de taille moyenne et de plain-pied avec un toit à deux pans et un toit en shingle.
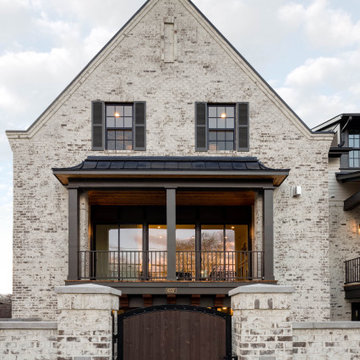
Lime wash application by Struttura. Build by Saussy Burbank.
Inspiration pour une façade de maison traditionnelle.
Inspiration pour une façade de maison traditionnelle.

Idées déco pour une façade de maison blanche campagne en panneau de béton fibré de taille moyenne et à un étage avec un toit en métal.
Idées déco de façades de maisons

Inspiration pour une façade de maison beige marine en bois à un étage avec un toit à deux pans et un toit en métal.
8
