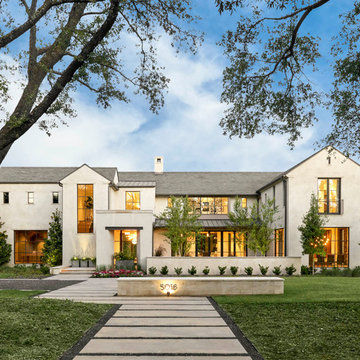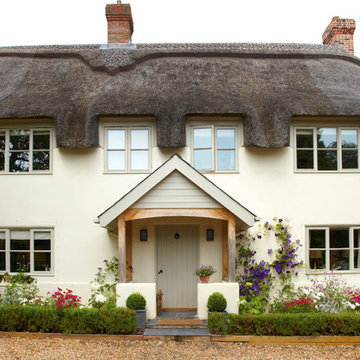Idées déco de façades de maisons
Trier par :
Budget
Trier par:Populaires du jour
121 - 140 sur 1 479 577 photos

Cette image montre une façade de maison grise craftsman en brique à un étage avec un toit mixte et un toit à deux pans.

Photography by Sean Gallagher
Cette image montre une grande façade de maison blanche rustique en bois à un étage avec un toit à deux pans.
Cette image montre une grande façade de maison blanche rustique en bois à un étage avec un toit à deux pans.
Trouvez le bon professionnel près de chez vous

Our take on the Modern Farmhouse!
Cette image montre une grande façade de maison blanche rustique en panneau de béton fibré à un étage avec un toit à deux pans.
Cette image montre une grande façade de maison blanche rustique en panneau de béton fibré à un étage avec un toit à deux pans.

Valencia 1180: Elevation “E”, open Model for Viewing at the Murano at Miromar Lakes Beach & Country Club Homes in Estero, Florida.
Visit www.ArthurRutenbergHomes.com to view other Models.
3 BEDROOMS / 3.5 Baths / Den / Bonus room 3,687 square feet
Plan Features:
Living Area: 3687
Total Area: 5143
Bedrooms: 3
Bathrooms: 3
Stories: 1
Den: Standard
Bonus Room: Standard

Newport653
Cette image montre une grande façade de maison blanche traditionnelle en bois à un étage avec un toit mixte.
Cette image montre une grande façade de maison blanche traditionnelle en bois à un étage avec un toit mixte.
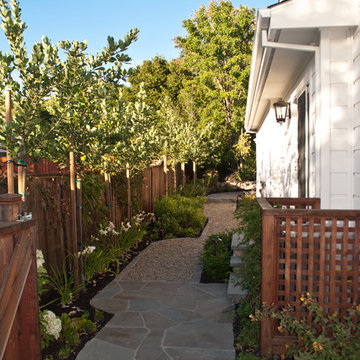
We were asked to create something really special for one of our most admired clients. This home has been a labor of love for both of us as we finally made it exactly what she wanted it to be. After many concept ideas we landed on a design that is stunning! All of the elements on her wish list are incorporated in this challenging, multi-level landscape: A front yard to match the modern traditional-style home while creating privacy from the street; a side yard that proudly connects the front and back; and a lower level with plantings in lush greens, whites, purples and pinks and plentiful lawn space for kids and dogs. Her outdoor living space includes an outdoor kitchen with bar, outdoor living room with fireplace, dining patio, a bedroom-adjacent lounging patio with modern fountain, enclosed vegetable garden, rose garden walk with European-style fountain and meditation bench, and a fire pit with sitting area on the upper level to take in the panoramic views of the sunset over the wooded ridge. Outdoor lighting brings it alive at night, and for parties you can’t beat the killer sound system!

Summer Beauty onion surround the stone entry columns while the Hydrangea begin to glow from the landscape lighting. Landscape design by John Algozzini. Photo courtesy of Mike Crews Photography.

Idée de décoration pour une façade de maison beige tradition en brique de taille moyenne et à deux étages et plus avec un toit en shingle.

Cella Architecture - Erich Karp, AIA
Laurelhurst
Portland, OR
This new Tudor Revival styled home, situated in Portland’s Laurelhurst area, was designed to blend with one of the city’s distinctive old neighborhoods. While there are a variety of existing house styles along the nearby streets, the Tudor Revival style with its characteristic steeply pitched roof lines, arched doorways, and heavy chimneys occurs throughout the neighborhood and was the ideal style choice for the new home. The house was conceived with a steeply pitched asymmetric gable facing the street with the longer rake sweeping down in a gentle arc to stop near the entry. The front door is sheltered by a gracefully arched canopy supported by twin wooden corbels. Additional details such as the stuccoed walls with their decorative banding that wraps the house or the flare of the stucco hood over the second floor windows or the use of unique materials such as the Old Carolina brick window sills and entry porch paving add to the character of the house. But while the form and details for the home are drawn from styles of the last century, the home is certainly of this era with noticeably cleaner lines, details, and configuration than would occur in older variants of the style.
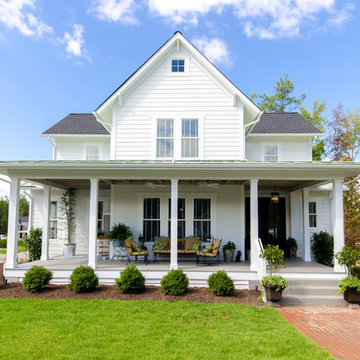
Inspiration pour une façade de maison blanche rustique en bois à un étage avec un toit à deux pans.

Traditional/ beach contempoary exterior
photo chris darnall
Idée de décoration pour une petite façade de maison blanche marine à un étage avec un toit à deux pans et un revêtement en vinyle.
Idée de décoration pour une petite façade de maison blanche marine à un étage avec un toit à deux pans et un revêtement en vinyle.

Russell Abraham
Exemple d'une façade de maison moderne de taille moyenne et à un étage avec un revêtement mixte et un toit plat.
Exemple d'une façade de maison moderne de taille moyenne et à un étage avec un revêtement mixte et un toit plat.

Cette image montre une grande façade de maison blanche minimaliste en stuc de plain-pied avec un toit plat.

Skysight Photography
Idée de décoration pour une grande façade de maison blanche champêtre en bois et planches et couvre-joints à un étage.
Idée de décoration pour une grande façade de maison blanche champêtre en bois et planches et couvre-joints à un étage.

Side Entrance to custom French Home with charming archway into a hidden garden.
Aménagement d'une grande façade de maison beige classique en pierre à un étage.
Aménagement d'une grande façade de maison beige classique en pierre à un étage.

Aménagement d'une façade de maison blanche classique en brique de taille moyenne et à un étage.
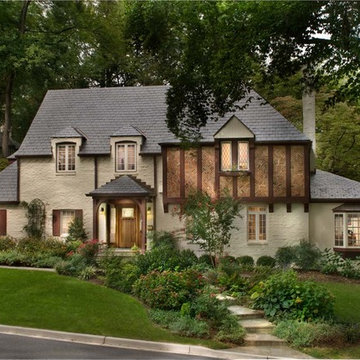
The 1930s-era Tudor home fit right into its historic neighborhood, but the family couldn't fit all it needed for this decade inside—a larger kitchen, a functional dining room, a home office, energy efficiency.
Photography by Morgan Howarth.
Idées déco de façades de maisons
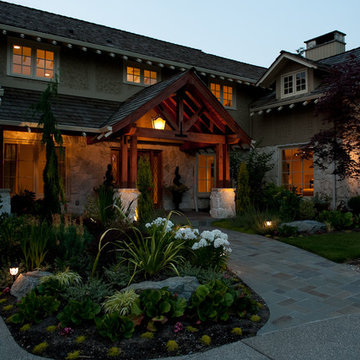
Cette image montre une grande façade de maison beige traditionnelle en pierre à un étage.
7
