Idées déco de façades de maisons
Trier par :
Budget
Trier par:Populaires du jour
81 - 100 sur 599 photos
1 sur 3
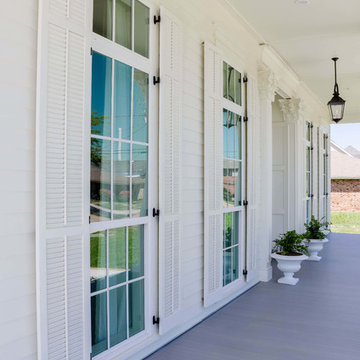
House was Designed by Hollingsworth Design and built by De Jesus Construction Co.. Jefferson Door Supplied the windows, shutters, columns, mouldings, door hardware, Interior doors and exterior back doors.
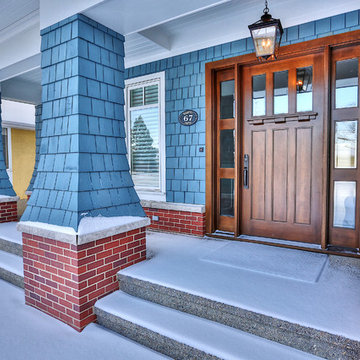
Idées déco pour une façade de maison bleue classique en bois de taille moyenne et à un étage avec un toit à deux pans.
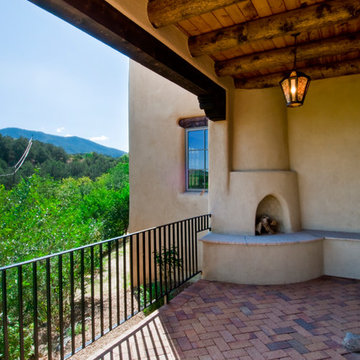
Aménagement d'une façade de maison marron sud-ouest américain en adobe de taille moyenne et de plain-pied avec un toit plat.
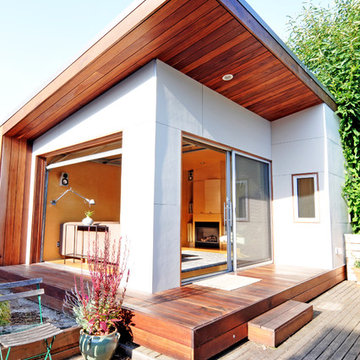
This small project in the Portage Bay neighborhood of Seattle replaced an existing garage with a functional living room.
Tucked behind the owner’s traditional bungalow, this modern room provides a retreat from the house and activates the outdoor space between the two buildings.
The project houses a small home office as well as an area for watching TV and sitting by the fireplace. In the summer, both doors open to take advantage of the surrounding deck and patio.
Photographs by Nataworry Photography
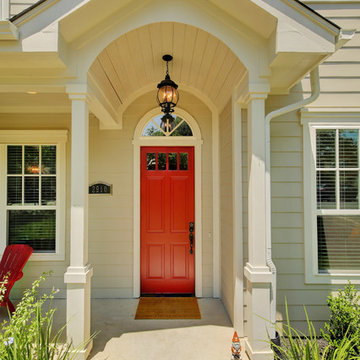
Cette photo montre une façade de maison grise victorienne en panneau de béton fibré de taille moyenne et à un étage avec un toit à deux pans.
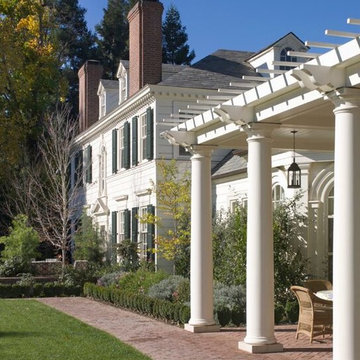
Trellis supported by Doric columns. Photographer: Mark Darley
Exemple d'une grande façade de maison blanche chic en bois à un étage avec un toit à croupette et un toit en shingle.
Exemple d'une grande façade de maison blanche chic en bois à un étage avec un toit à croupette et un toit en shingle.
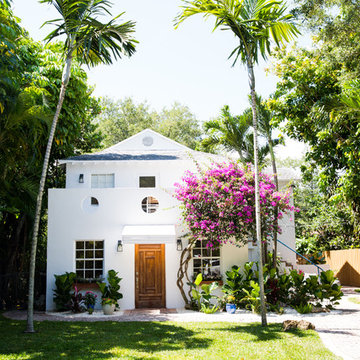
Idée de décoration pour une façade de maison blanche marine en stuc de taille moyenne et à un étage avec un toit à deux pans et un toit en shingle.
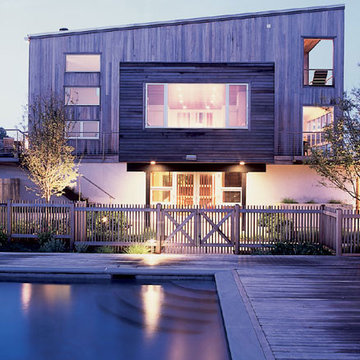
The exterior of a one-of-a-kind modern home in The Hamptons. The beachy woods and large windows create the perfect style for a luxurious and relaxed space!
Project completed by New York interior design firm Betty Wasserman Art & Interiors, which serves New York City, as well as across the tri-state area and in The Hamptons.
For more about Betty Wasserman, click here: https://www.bettywasserman.com/
To learn more about this project, click here: https://www.bettywasserman.com/spaces/bridgehampton-modern/
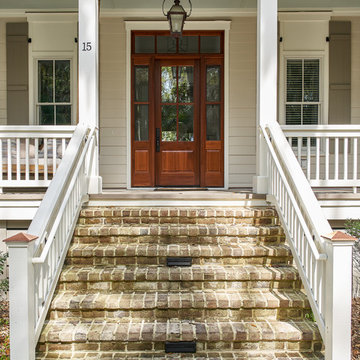
Siding color: Benjamin Moore (Edgecomb Grey)
Shutter color: Benjamin Moore (Briarwood)
Trim color: Benjamin Moore (White Dove)
Windows: Andersen
Brick: Savannah Grey
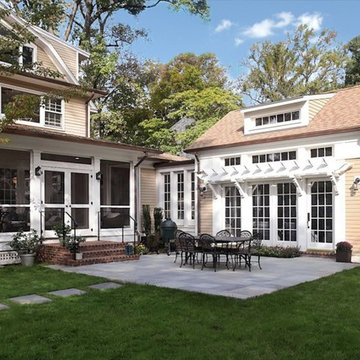
This photo shows the relationship between the original historic home and the new family room addition. The owners did not want a typical family room immediately off the kitchen. With the addition to the side of the house, an outdoor patio/entertaining space is created.
Photo: Marc Anthony Photography
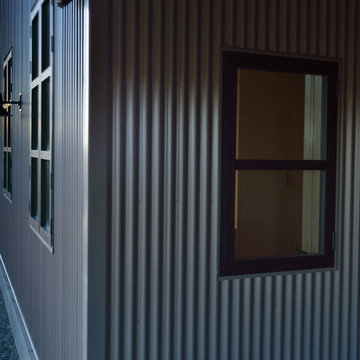
Cette photo montre une façade de maison métallique et grise nature de taille moyenne et à un étage avec un toit à deux pans.
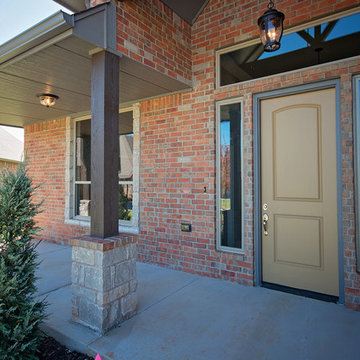
15101 Crystal Trail, Edmond, OK | Deer Creek Village
Aménagement d'une grande façade de maison rouge classique en brique de plain-pied avec un toit à deux pans.
Aménagement d'une grande façade de maison rouge classique en brique de plain-pied avec un toit à deux pans.
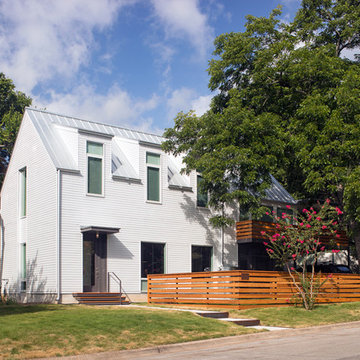
Paul Bardagjy
Idées déco pour une grande façade de maison grise contemporaine à un étage avec un revêtement mixte, un toit à deux pans et un toit en métal.
Idées déco pour une grande façade de maison grise contemporaine à un étage avec un revêtement mixte, un toit à deux pans et un toit en métal.
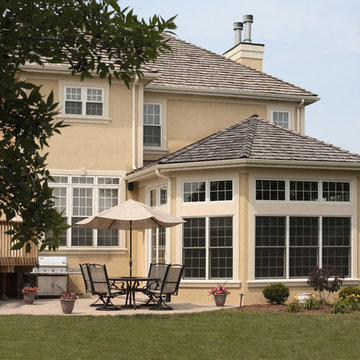
Stunning Lemont, IL sunroom addition designed and built by Normandy Designer Vince Weber. Vince worked with these homeowners in order to create an extended living space with plenty of natural light.
Historic Victorian Home built in the 1800's that went through an extensive exterior renovation replacing a lot of rotting wood, repairing/replacing vintage details and completely repainting adding back contrasting colors that highlight many of the homes architectural details.
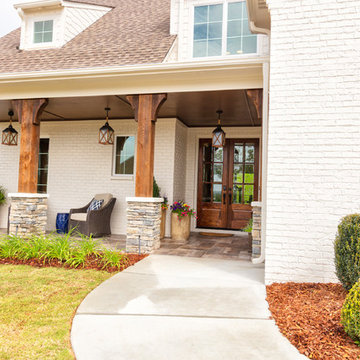
Cette photo montre une façade de maison blanche chic en brique de taille moyenne et à un étage avec un toit à deux pans et un toit en shingle.
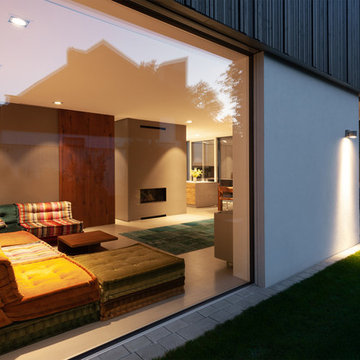
GRIMM ARCHITEKTEN BDA
Idées déco pour une grande façade de maison blanche contemporaine en bois à un étage avec un toit plat.
Idées déco pour une grande façade de maison blanche contemporaine en bois à un étage avec un toit plat.
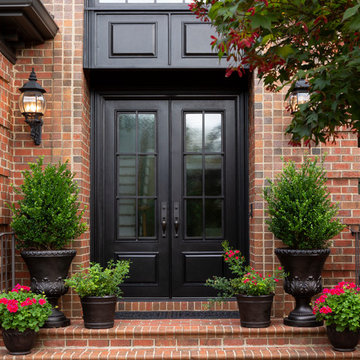
Create a statement with a custom traditional door that features a sharp Charcoal finish with matching handcrafted hardware and insulated glass window panels.
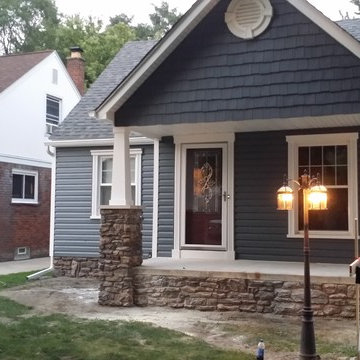
Exterior renovation. Dimensional shingles, vinyl siding and post light installation. Porch and column build with stone facing and split face limestone steps.
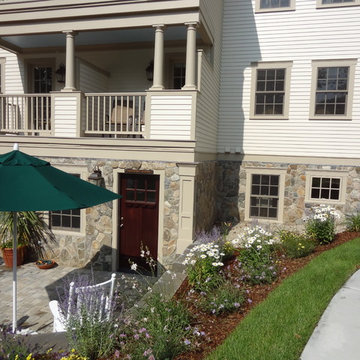
Cape Cod is a vacation hot spot due not only to its vicinity to amazing beaches and seafood, but also because of its historic seaside charm. The Winstead Inn & Beach Resort located in Harwich, MA, is the perfect place to enjoy everything Cape Cod has to offer.
If you are lucky enough to stay in the "Commodore's Quarters" prepare to be greeted with the soothing sounds of moving water and the rich textures of historic natural stone. This charming getaway reminds you of years past with STONEYARD® Boston Blend™ Mosaic, a local natural stone that was used as cladding, on retaining walls, stair risers, and in a water feature. Corner stones were used around the top of the retaining walls and water feature to maintain the look and feel of full thickness stones.
Visit www.stoneyard.com/winstead for more photos, info, and video!
Idées déco de façades de maisons
5