Idées déco de façades de maisons
Trier par :
Budget
Trier par:Populaires du jour
101 - 120 sur 599 photos
1 sur 3
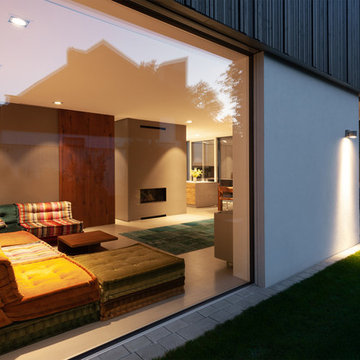
GRIMM ARCHITEKTEN BDA
Idées déco pour une grande façade de maison blanche contemporaine en bois à un étage avec un toit plat.
Idées déco pour une grande façade de maison blanche contemporaine en bois à un étage avec un toit plat.
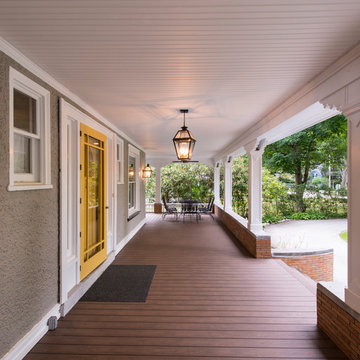
Jaime Alverez
http://www.jaimephoto.com
Aménagement d'une très grande façade de maison grise classique en stuc à deux étages et plus.
Aménagement d'une très grande façade de maison grise classique en stuc à deux étages et plus.
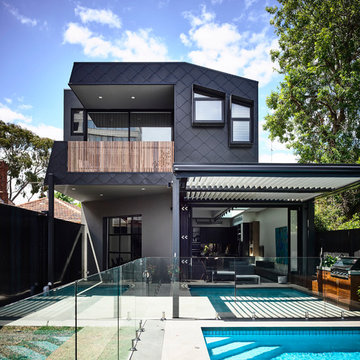
Exemple d'une grande façade de maison métallique et grise tendance à un étage avec un toit plat.
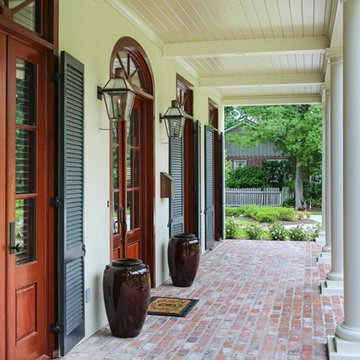
Front Porch
Idées déco pour une façade de maison blanche classique de taille moyenne et à un étage.
Idées déco pour une façade de maison blanche classique de taille moyenne et à un étage.
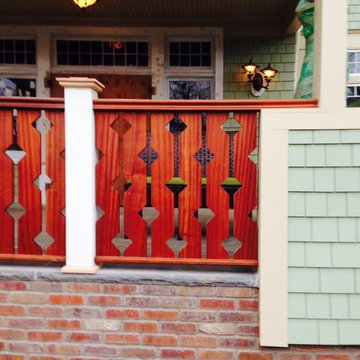
Photographed during construction, the custom designed railing wraps around the Covered Porch.
Inspiration pour une façade de maison verte craftsman en bois de taille moyenne et à un étage avec un toit à quatre pans.
Inspiration pour une façade de maison verte craftsman en bois de taille moyenne et à un étage avec un toit à quatre pans.
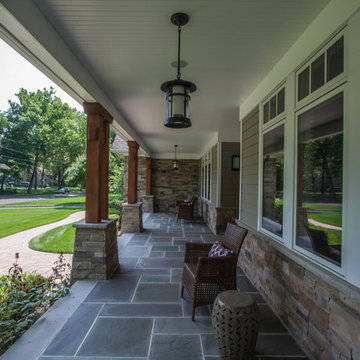
Réalisation d'une grande façade de maison verte craftsman en panneau de béton fibré à un étage avec un toit à deux pans.
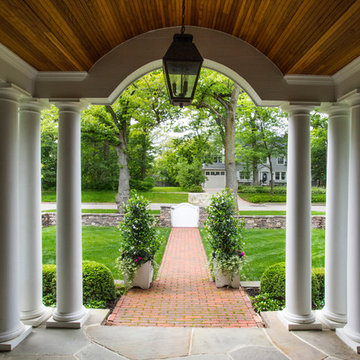
Photo Credit: Linda Oyama Bryan
Aménagement d'une grande façade de maison marron craftsman à un étage avec un revêtement mixte, un toit à deux pans et un toit en shingle.
Aménagement d'une grande façade de maison marron craftsman à un étage avec un revêtement mixte, un toit à deux pans et un toit en shingle.
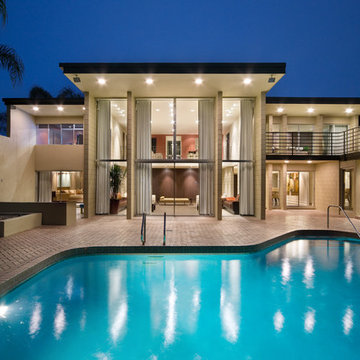
Harvey Smith
Cette image montre une très grande façade de maison beige vintage en stuc à un étage.
Cette image montre une très grande façade de maison beige vintage en stuc à un étage.
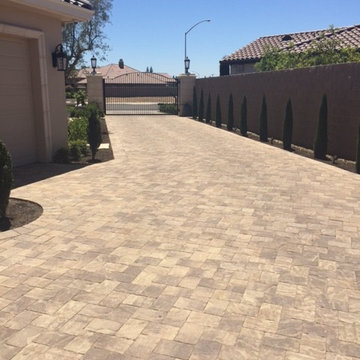
New construction for a large custom home in Woodbridge CA wine country
Cette photo montre une grande façade de maison beige craftsman à un étage avec un revêtement mixte, un toit à deux pans et un toit en shingle.
Cette photo montre une grande façade de maison beige craftsman à un étage avec un revêtement mixte, un toit à deux pans et un toit en shingle.
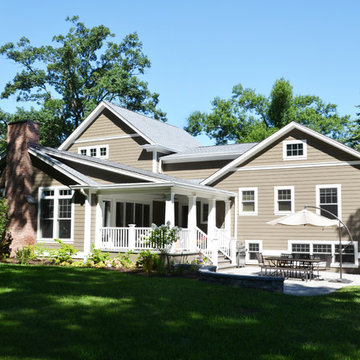
The project involved substantial alterations and additions to an existing Split Level style residence. The additions included an inviting Front Portico, sizeable Kitchen, Great Room, and rear Porch on the main floor, and a Master Suite on the upper level. As part of the renovation the Entrance Hall was made into an two-storey space, and various rooms were reconfigured on the main floor to create a Study Room for the family’s two sons, a large Walk-in Pantry, and a Mud Room.
Important prerequisites established by the Clients were that we design comfortable, livable rooms, avoid superfluous spaces, and make sure that the Great Room was filled with natural light. Finally, a cozy Porch to enjoy “cafecitos” and “la tertulia” were a must. The construction was completed in nine months, and the project is a success by every metric of the Clients’ goals for their home transformation.
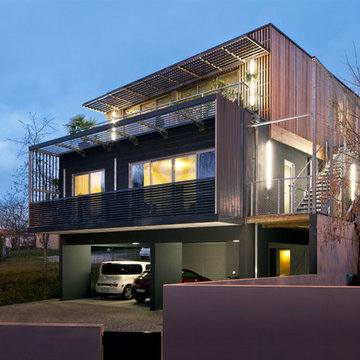
photo david helman
Inspiration pour une façade de maison design en bois à deux étages et plus et de taille moyenne avec un toit plat.
Inspiration pour une façade de maison design en bois à deux étages et plus et de taille moyenne avec un toit plat.
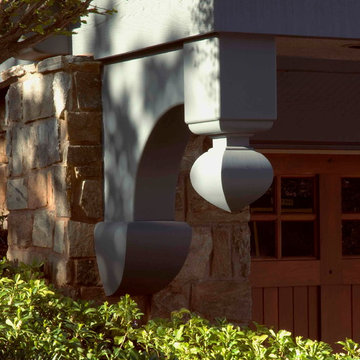
Solid wood brackets made from laminated cedar planks recall wood details from the existing interior stair. THe garage doors are insulated Designer Door teak doors.
Hoachlander Davis Photography
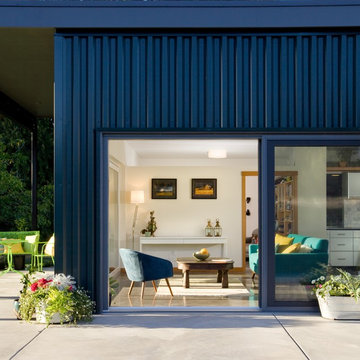
Ramsay Photography
Réalisation d'une façade de maison métallique et noire design de taille moyenne et de plain-pied avec un toit en appentis et un toit en métal.
Réalisation d'une façade de maison métallique et noire design de taille moyenne et de plain-pied avec un toit en appentis et un toit en métal.
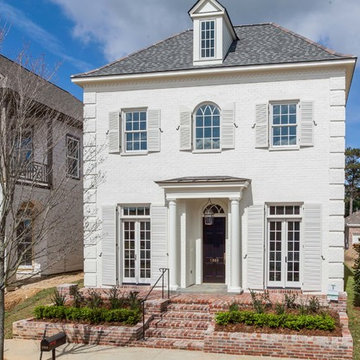
Traditional painted brick home in master planned development Rouzan, Baton Rouge, LA.
Inspiration pour une façade de maison blanche traditionnelle en brique de taille moyenne et à un étage avec un toit à deux pans.
Inspiration pour une façade de maison blanche traditionnelle en brique de taille moyenne et à un étage avec un toit à deux pans.
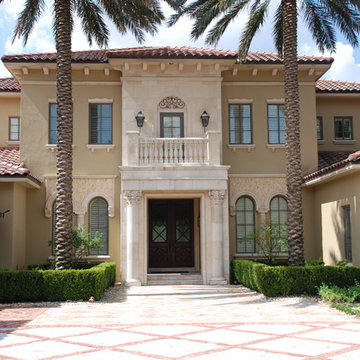
Photo: Greg Hyatt
Cette image montre une grande façade de maison beige méditerranéenne en stuc à un étage avec un toit à quatre pans.
Cette image montre une grande façade de maison beige méditerranéenne en stuc à un étage avec un toit à quatre pans.
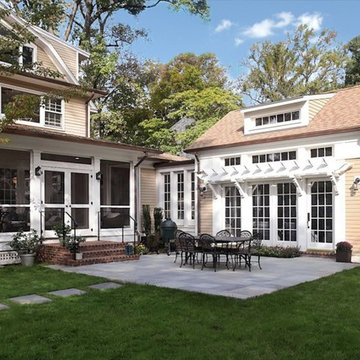
This photo shows the relationship between the original historic home and the new family room addition. The owners did not want a typical family room immediately off the kitchen. With the addition to the side of the house, an outdoor patio/entertaining space is created.
Photo: Marc Anthony Photography
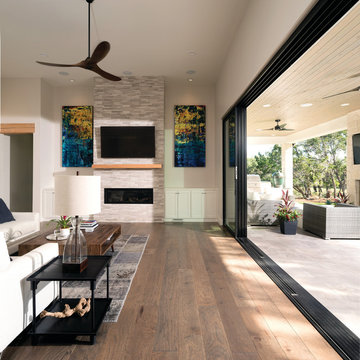
MultiGlide™ Door
Sliding Glass Door Systems
Engineered for smooth and easy operation, giving you design freedom with the performance and innovation you expect from Andersen.
Straight stacking or pocketing for a perfectly unobstructed view
Contemporary and traditional design
Sized for openings up to 25' wide and 10' tall with sliding glass panels up to 60" wide
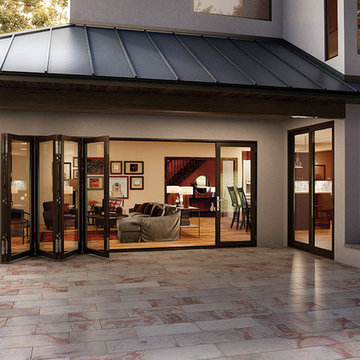
Cette image montre une grande façade de maison beige design en stuc à un étage avec un toit à quatre pans et un toit en métal.
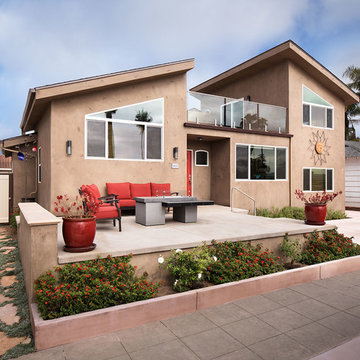
Cette image montre une façade de maison beige minimaliste en béton de taille moyenne et à un étage avec un toit en appentis.
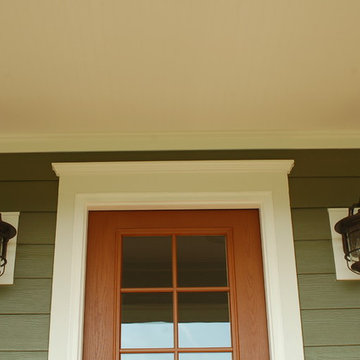
Arctic White trim was installed around the doors and windows. Placed behind all the wall lantern and exterior outlets the Arctic White trim emphasizes the beauty of this home.
Idées déco de façades de maisons
6