Idées déco de façades de maisons
Trier par :
Budget
Trier par:Populaires du jour
161 - 180 sur 599 photos
1 sur 3
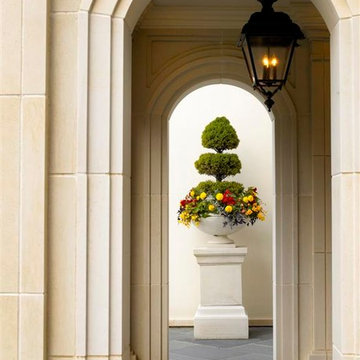
Tony Soluri Photography
Idée de décoration pour une grande façade de maison beige tradition en pierre à un étage.
Idée de décoration pour une grande façade de maison beige tradition en pierre à un étage.
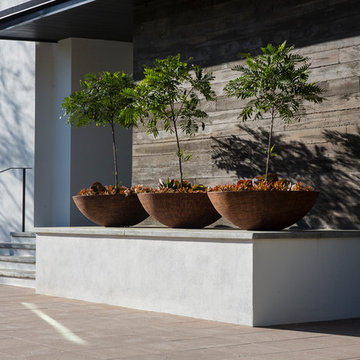
Mark Borosch Photography
Aménagement d'une façade de maison blanche moderne en stuc de taille moyenne et à un étage avec un toit plat.
Aménagement d'une façade de maison blanche moderne en stuc de taille moyenne et à un étage avec un toit plat.
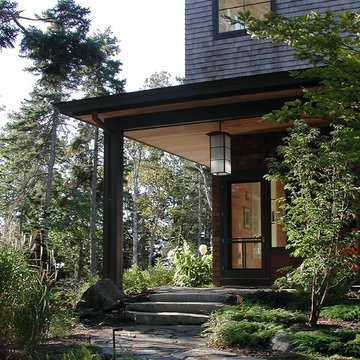
Photos by Rob Karosis
Idées déco pour une façade de maison grise classique en bois de taille moyenne et à un étage avec un toit en appentis.
Idées déco pour une façade de maison grise classique en bois de taille moyenne et à un étage avec un toit en appentis.
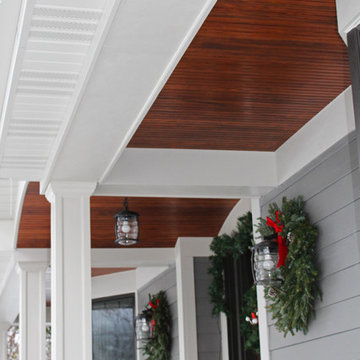
Exemple d'une grande façade de maison grise chic en panneau de béton fibré à un étage.
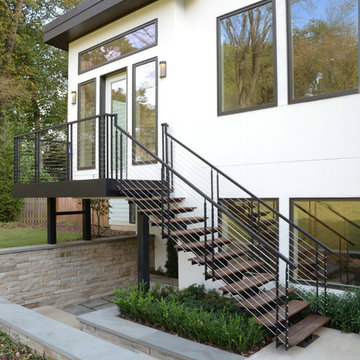
Jeffrey B. Baker
Réalisation d'une façade de maison beige minimaliste en stuc de taille moyenne et à un étage avec un toit plat.
Réalisation d'une façade de maison beige minimaliste en stuc de taille moyenne et à un étage avec un toit plat.
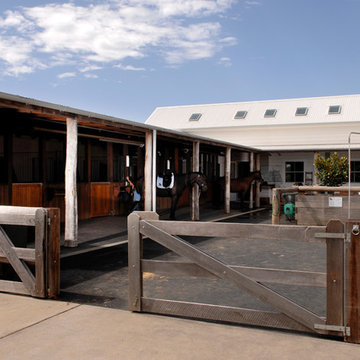
Simon Bullard
Idées déco pour une grande façade de maison blanche montagne en bois à un étage.
Idées déco pour une grande façade de maison blanche montagne en bois à un étage.
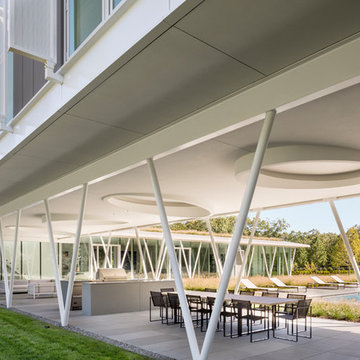
This terrace is sheltered by the private family living rooms above. A fully equipped kitchen, lounge and dining areas overlook a gunite pool. The transparent glass house sits lightly in the landscape blurring the inside/outside boundaries.
Peter Aaron
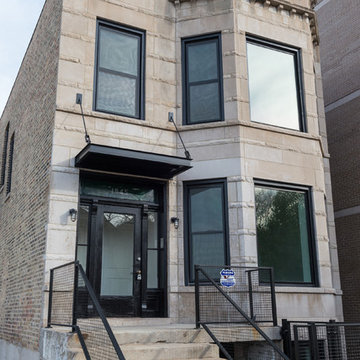
Exemple d'une façade de maison grise chic en brique de taille moyenne et à deux étages et plus.
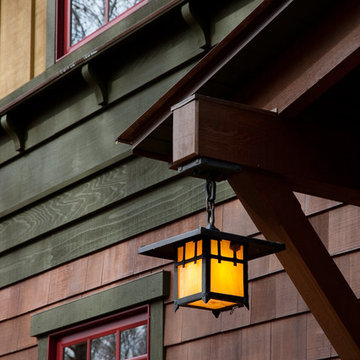
Exemple d'une façade de maison rouge chic en bois de taille moyenne et à un étage avec un toit à deux pans.
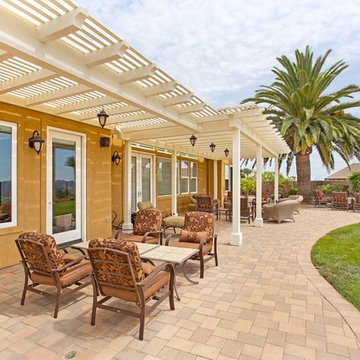
This Carlsbad renovation features an expansive attached pergola to cover every access to the home. A partially shaded patio cover is a perfect option for this backyard on top of a hill. Photos by Preview First.
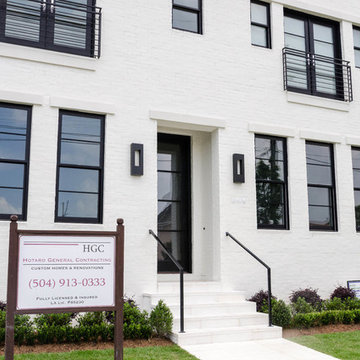
Built by Hotard General Contracting, Inc.
Jefferson Door supplied:
Windows & Exterior Doors: Weather Shield Windows & Doors Jet Black aluminum clad exterior with primed wood interior.
Interior Doors: Buffelen MDF 1 panel shaker door with 1×4 finger joint casing.
Baseboard: 1×8 baseboard with door stop shoe moulding
Door Hardware: EMTEK Polishe Chrome Helois Lever
Stair Parts: White Oak treads
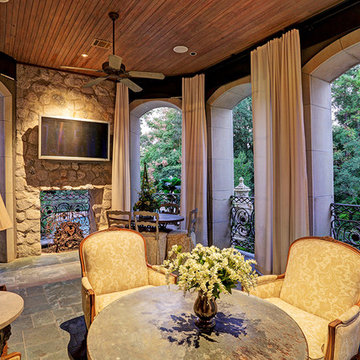
A generously sized indoor-outdoor space overlooking a beautifully landscaped ravine back yard. A fireplace and media access will satisfy any guest as well as a complete outdoor kitchen, roll down screens and functional draperies make this the perfect extension of the indoor space.
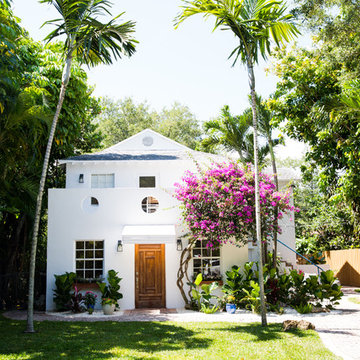
Idée de décoration pour une façade de maison blanche marine en stuc de taille moyenne et à un étage avec un toit à deux pans et un toit en shingle.
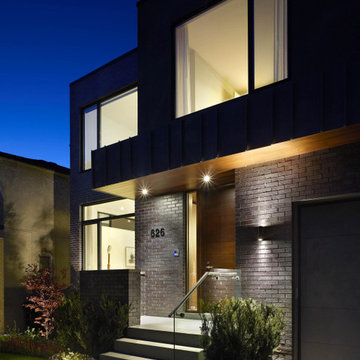
Cette image montre une façade de maison multicolore design de taille moyenne et à un étage avec un revêtement mixte et un toit plat.
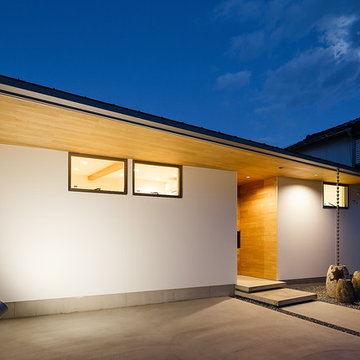
haus-flow Photo by 森本大助
Exemple d'une façade de maison blanche moderne de taille moyenne et de plain-pied avec un revêtement mixte, un toit en appentis et un toit en métal.
Exemple d'une façade de maison blanche moderne de taille moyenne et de plain-pied avec un revêtement mixte, un toit en appentis et un toit en métal.
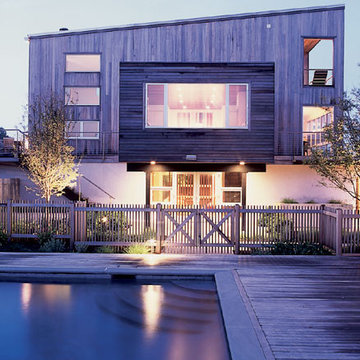
A modern home in The Hamptons with some pretty unique features! Warm and cool colors adorn the interior, setting off different moods in each room. From the moody burgundy-colored TV room to the refreshing and modern living room, every space a style of its own.
We integrated a unique mix of elements, including wooden room dividers, slate tile flooring, and concrete tile walls. This unusual pairing of materials really came together to produce a stunning modern-contemporary design.
Artwork & one-of-a-kind lighting were also utilized throughout the home for dramatic effects. The outer-space artwork in the dining area is a perfect example of how we were able to keep the home minimal but powerful.
Project completed by New York interior design firm Betty Wasserman Art & Interiors, which serves New York City, as well as across the tri-state area and in The Hamptons.
For more about Betty Wasserman, click here: https://www.bettywasserman.com/
To learn more about this project, click here: https://www.bettywasserman.com/spaces/bridgehampton-modern/
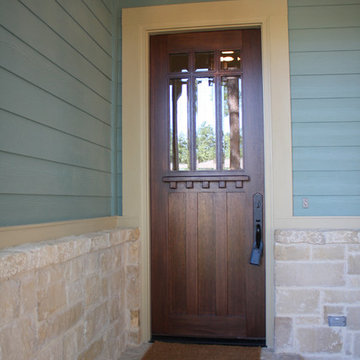
An awesome Oak Forest Home, with heavy trim around windows and doors with cove crown moulding. Plugs in over sized base boards, gorgeous select red oak floors stained spice brown. Smooth walls with designer colors.
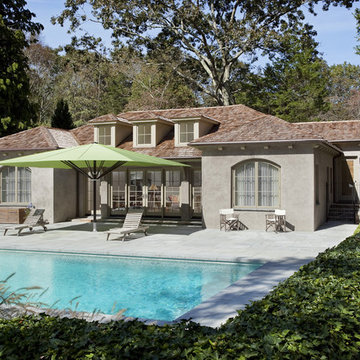
Guest House
The occupants of the room feel like they’re poolside, even while inside. When they’re entertaining, it matters little whether guests are on the terrace or in the living room; it all feels like one great space. The four-wide bank of doors is designed so that the central two are hinged directly to the flanking ones. Thus, when opened, they are precisely aligned, it seems as if there are somehow only two doors, and the assembly appears less cluttered. A mechanized, roll-down screen descends from above to completely secure the opening against insects. When the screen is in use, the doors at the far ends are used for passage (a word of advice: make sure to devise a screening solution in any multi-door design).
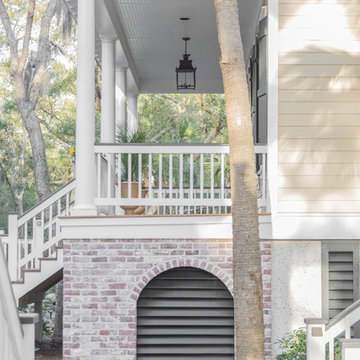
Battery Park Hanging Light - new product H3585G
Idées déco pour une façade de maison classique.
Idées déco pour une façade de maison classique.
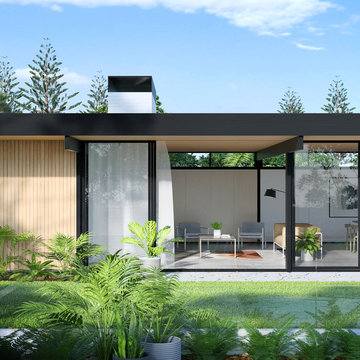
Aménagement d'une petite façade de maison contemporaine en bois de plain-pied avec un toit plat et un toit en métal.
Idées déco de façades de maisons
9