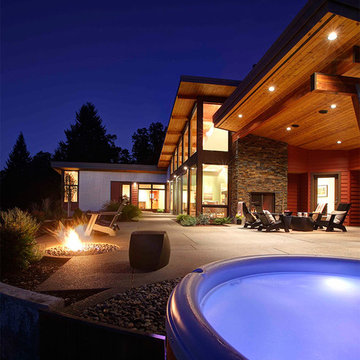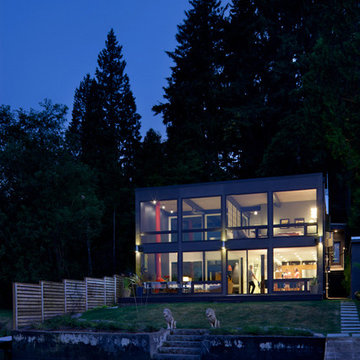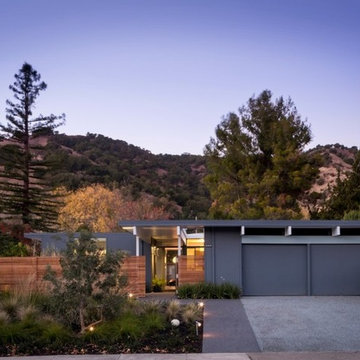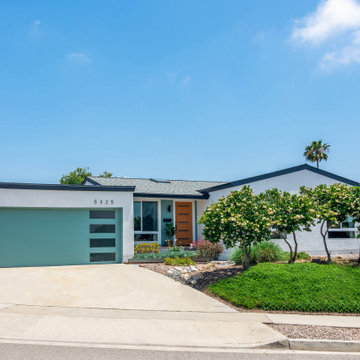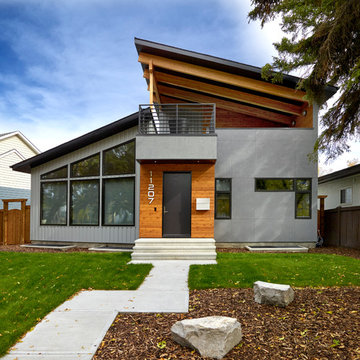Idées déco de façades de maisons rétro bleues
Trier par :
Budget
Trier par:Populaires du jour
121 - 140 sur 3 479 photos
1 sur 3
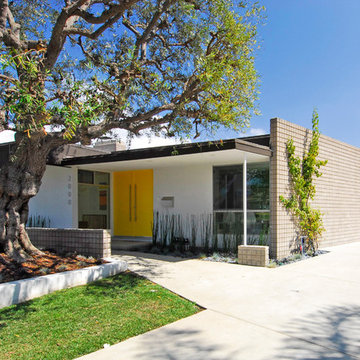
This 1950s 2800 sq. ft. home with great bones needed a boost into the 21st Century with updated technology, appliances and finishes. A master suite was created, bathrooms and closets opened and enlarged, and the house refocused to the rear yard where entertainment and family play occur with ease.
Newport Beach, California
Marcia Heitzmann Photographer
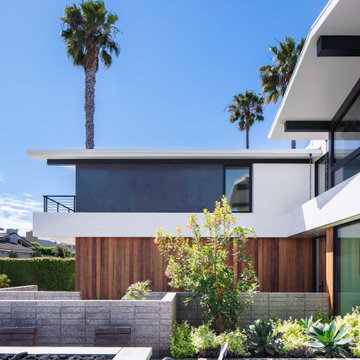
Located steps from the waterways of Huntington Harbor, California, Phelps Residence is a remodel of a regional mid-century house, developed in the 1960s along with the rest of the Harbor neighborhood.
The goal of the renovation was to honor the mid-century bones of the existing structure featuring full-height windows and open beam ceilings while infusing new life and detail via a ground-up renovation.
The volume of the house is a two-story stucco façade structure with vertical cedar and black metal accents. The wall-to-wall, full-height sliding doors create an indoor-outdoor experience by extending the front yard fire pit and seating area through the living room to the backyard swimming pool and cabana beyond. The climate of the Harbor provides an ideal environment to open the space up to the yards year-round, thereby expanding the footprint of the house and allowing for an uninterrupted flow between rooms and indoor and outdoor areas.
The entry foyer features a steel and terrazzo sculptural stair in a recessed bed of river rock. The lower level’s large-scale terrazzo tiles seamlessly join the living room, dining room, and kitchen. The upper level is reserved for the private bedrooms and a more intimate family room. Hardwood floors flow throughout while large-scale windows seek to capture the unique views offered from each room.
Stack bond CMU garden walls in the front yard define the entry sequence, honoring the mid-century history of the residence.
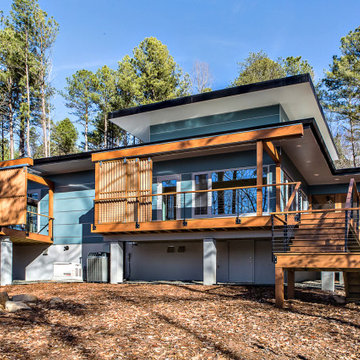
The western decks face a magnificent view. We designed sliding wood screens that can be easily closed to block the intense summer heat when needed.
Inspiration pour une façade de maison bleue vintage en panneau de béton fibré de taille moyenne et de plain-pied avec un toit plat et un toit végétal.
Inspiration pour une façade de maison bleue vintage en panneau de béton fibré de taille moyenne et de plain-pied avec un toit plat et un toit végétal.
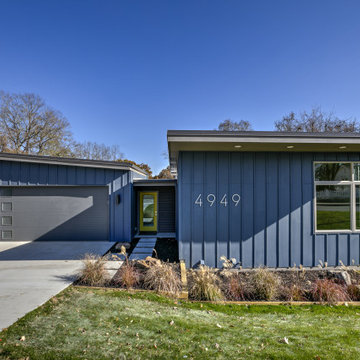
Cette image montre une façade de maison bleue vintage de taille moyenne et à un étage avec un revêtement mixte, un toit en appentis et un toit en métal.
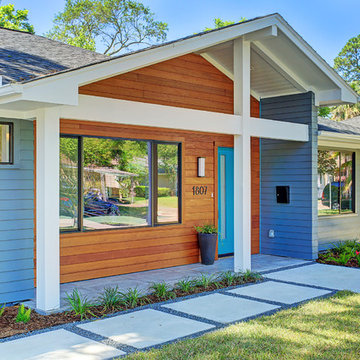
The entry walk features large concrete pads with decorative gravel accents.
TK Images
Réalisation d'une façade de maison grise vintage en bois avec un toit à deux pans et un toit en shingle.
Réalisation d'une façade de maison grise vintage en bois avec un toit à deux pans et un toit en shingle.
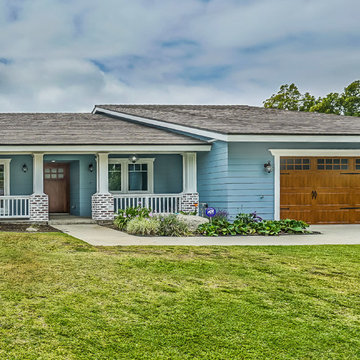
Addition project which included complete interior and exterior renovation. Kitchen, bathrooms, flooring throughout, front entry, windows, railing and much more
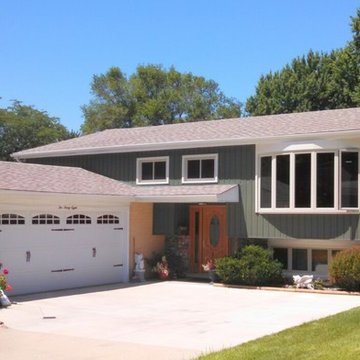
Full updated exterior on this mid-century raised ranch style home. We installed insulated vinyl siding on sides and back in 6" profile, with board and batten siding accent on front, including new majestic 5-lite bow window, fiberglass entry door with sidelites and new roofing to make this old home sing again. Photo courtesy of: James Zabilka
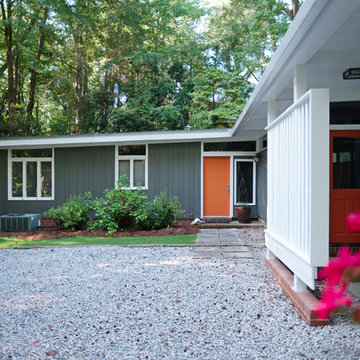
Matt Hall
Cette image montre une façade de maison verte vintage en bois de taille moyenne et de plain-pied avec un toit plat.
Cette image montre une façade de maison verte vintage en bois de taille moyenne et de plain-pied avec un toit plat.
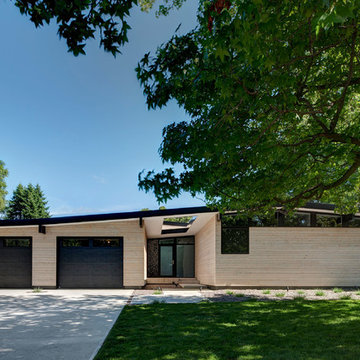
Photo: Cameron Campbell Integrated Studio
Idées déco pour une petite façade de maison rétro en bois à un étage.
Idées déco pour une petite façade de maison rétro en bois à un étage.
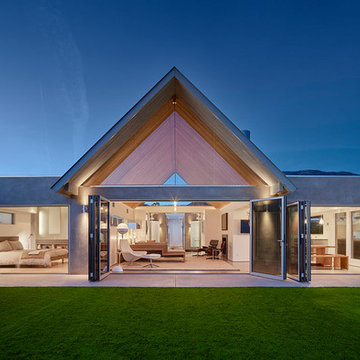
Benny Chan
Aménagement d'une façade de maison grise rétro de taille moyenne et de plain-pied avec un toit à deux pans.
Aménagement d'une façade de maison grise rétro de taille moyenne et de plain-pied avec un toit à deux pans.
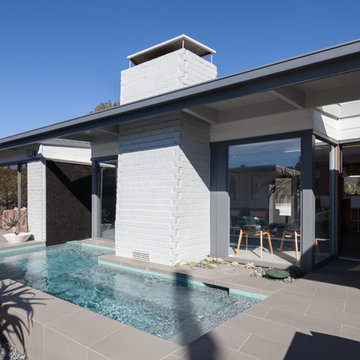
Chang Kyun Kim
Idée de décoration pour une façade de maison blanche vintage en brique de plain-pied.
Idée de décoration pour une façade de maison blanche vintage en brique de plain-pied.
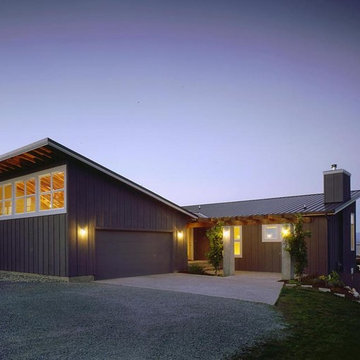
Beautiful views to the east are captured within the home by the slope of the shed roof. Standing seam metal roofing in weathered copper adds to the contemporary appeal of the shed roofs. Board and batten siding continue the linear texture of the roof to the walls.
Photos by David Pelletier & Steve Keating
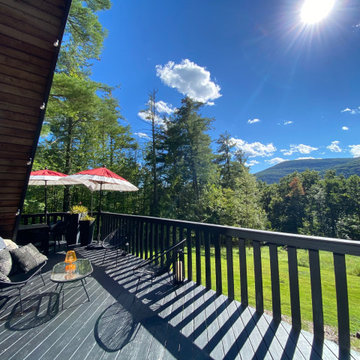
Thinking outside the box
Perched on a hilltop in the Catskills, this sleek 1960s A-frame is right at home among pointed firs and
mountain peaks.
An unfussy, but elegant design with modern shapes, furnishings, and material finishes both softens and enhances the home’s architecture and natural surroundings, bringing light and airiness to every room.
A clever peekaboo aesthetic enlivens many of the home’s new design elements―invisible touches of lucite, accented brass surfaces, oversized mirrors, and windows and glass partitions in the spa bathrooms, which give you all the comfort of a high-end hotel, and the feeling that you’re showering in nature.
Downstairs ample seating and a wet bar―a nod to your parents’ 70s basement―make a perfect space for entertaining. Step outside onto the spacious deck, fire up the grill, and enjoy the gorgeous mountain views.
Stonework, scattered like breadcrumbs around the 5-acre property, leads you to several lounging nooks, where you can stretch out with a book or take a soak in the hot tub.
Every thoughtful detail adds softness and magic to this forest home.
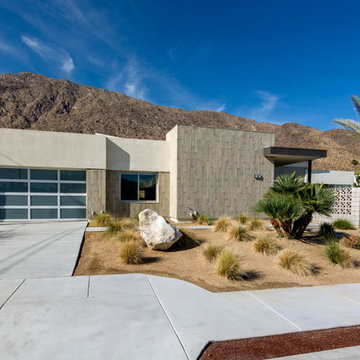
Cette image montre une façade de maison beige vintage de plain-pied avec un revêtement mixte et un toit plat.
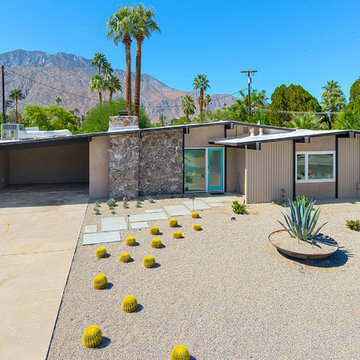
original Mid-century Palm Springs home by William Krisel in the Sunmor neighborhood.
Réalisation d'une façade de maison vintage de plain-pied avec un toit à deux pans.
Réalisation d'une façade de maison vintage de plain-pied avec un toit à deux pans.
Idées déco de façades de maisons rétro bleues
7
