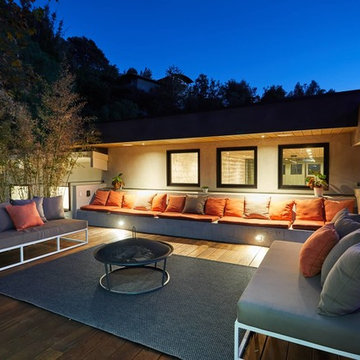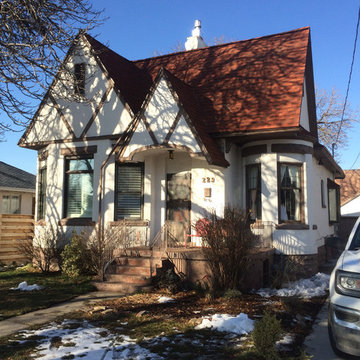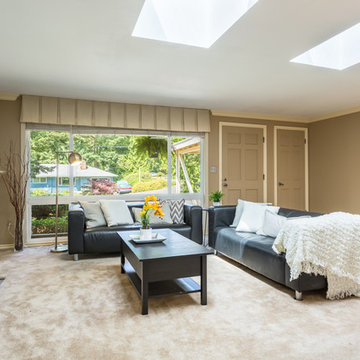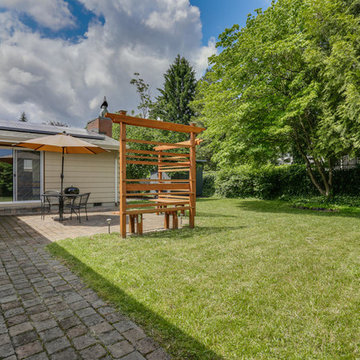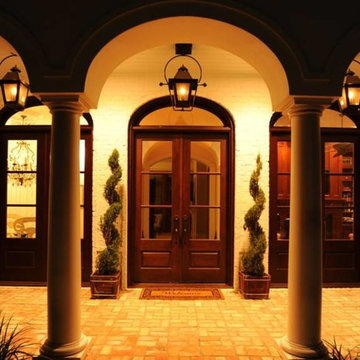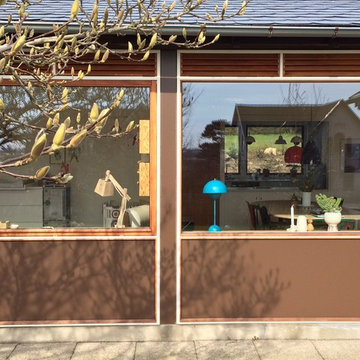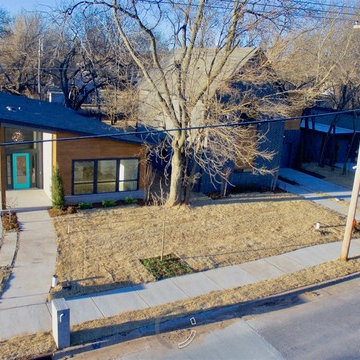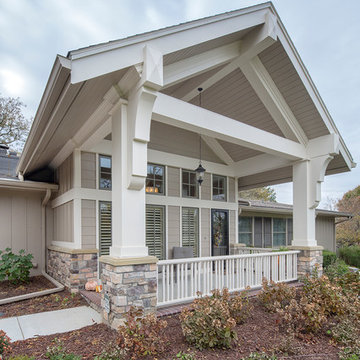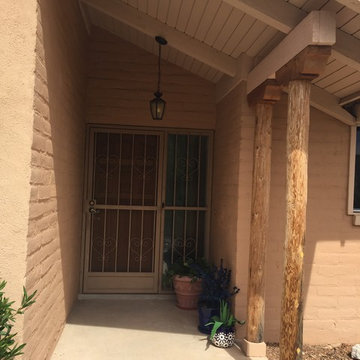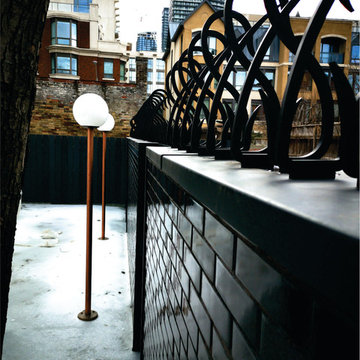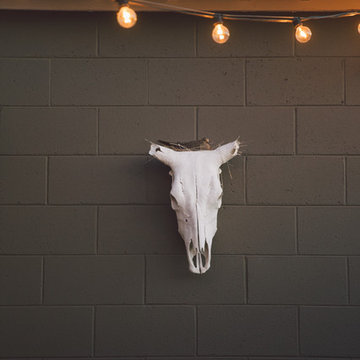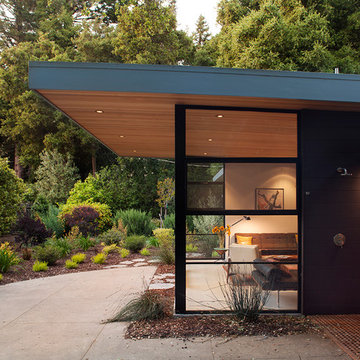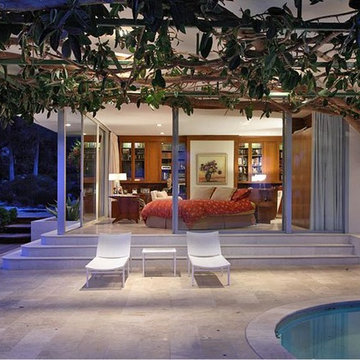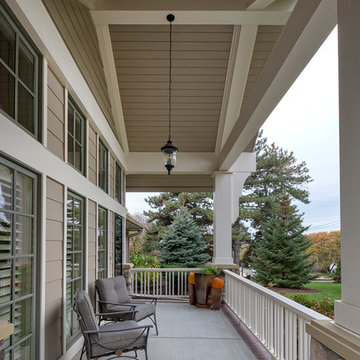Idées déco de façades de maisons rétro
Trier par :
Budget
Trier par:Populaires du jour
61 - 79 sur 79 photos
1 sur 3
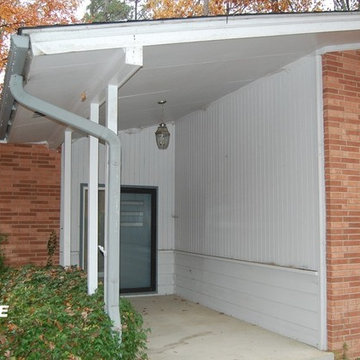
Built by Krichco Construction
Idée de décoration pour une façade de maison vintage.
Idée de décoration pour une façade de maison vintage.
Trouvez le bon professionnel près de chez vous
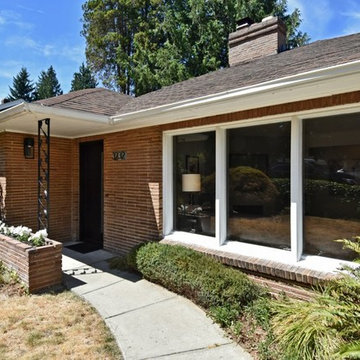
This mid-century classic home in Seattle was built in 1952. We updated the exterior with a new door, exterior lighting and numbers as well as some repair work to the soffits and original windows.
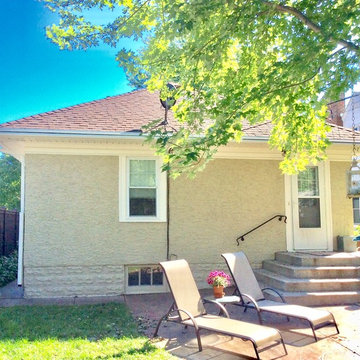
The LeafGuard® Brand Gutters we installed on this St. Paul, MN home will divert water away from the home's foundation, keeping it dry.
Cette photo montre une façade de maison beige rétro en stuc avec un toit en shingle.
Cette photo montre une façade de maison beige rétro en stuc avec un toit en shingle.
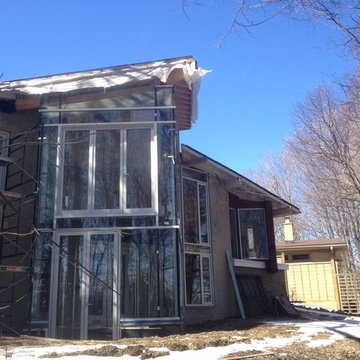
Rear elevation with glass tower and deck
Idée de décoration pour une façade de maison grise vintage en brique de taille moyenne et à un étage.
Idée de décoration pour une façade de maison grise vintage en brique de taille moyenne et à un étage.
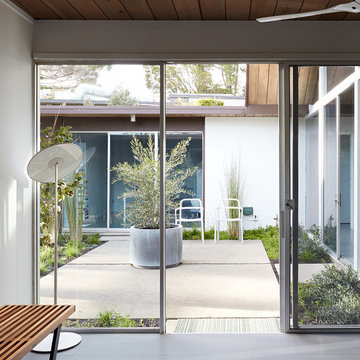
Klopf Architecture and Jesse Ososki Art remodeled an existing Eichler atrium home into a brighter, more open, and more functional version of its original self.
The goals were to preserve the Eichler look and feel without the need to strictly adhere to it. The scope of work included re-configuring the master bedroom/bath, the kitchen, and the hall bath/laundry area, as well as updating interior finishes throughout to be more sophisticated.
The owners are detail-oriented and were very involved in the design process, down to the selection of lighting controls and stainless steel faceplates.Their design aesthetic leans toward the Scandinavian — light and bright, with simple straight lines and pure geometric shapes.
The finish flooring is large porcelain tile (24” x 24”) in a neutral grey tone, providing a uniform backdrop against which other materials can stand out. The same tile continues into the shower floor (with a different finish texture for slip-resistance) and up the shower/tub walls (in a smaller size). Heath Classic Field ceramic tile in Modern Blue was used sparingly, to add color at the hall bath vanity backsplash and at the shampoo niches in both bathrooms. Back-painted soda glass in pale blue to match the Heath tile was used at the kitchen backsplash. This same accent color was also used at the front entry atrium door. Kitchen cabinetry, countertops, appliances, and light fixtures are all white, making the kitchen feel more airy and light. Countertops are Caesarstone Blizzard.
The owners chose to keep some of the original Eichler elements: the concrete masonry fireplace; the stained tongue-and-groove redwood ceiling decking; and the luan wall paneling. The luan paneling was lightly sanded, cleaned, and re-stained. The owners also kept an added element that was installed by a previous owner: sliding shoji panels at all bedroom windows and sliding glass doors, for both privacy and sun control. Grooves were cut into the new tile flooring for the shoji panels to slide in, creating a more integrated look. Walnut was used to add warmth and contrast at the kitchen bar top and niche, the bathroom vanities, and the window sill/ledge under the kitchen window.
This Burlingame Eichler Remodel is a 2,121 sf, 4 bedroom/2 bath home located in the heart of Silicon Valley.
Klopf Architecture Project Team: John Klopf, Klara Kevane and Yegvenia Torres Zavala
Contractor: Jesse Ososki Art
Structural Engineer: Emmanuel Pun
Photography ©2018 Mariko Reed
Location: Burlingame, CA
Year completed: 2017
Idées déco de façades de maisons rétro
4
