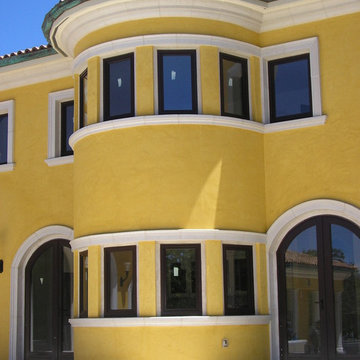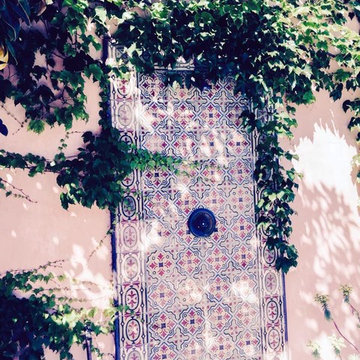Idées déco de façades de maisons roses, jaunes
Trier par :
Budget
Trier par:Populaires du jour
41 - 60 sur 8 152 photos
1 sur 3
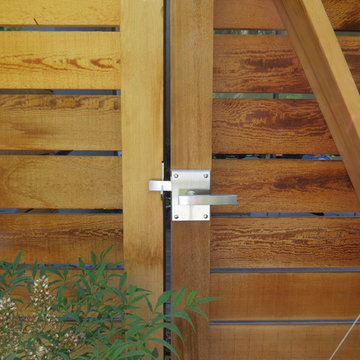
The Alta Contemporary Modern Stainless Steel Gate Latch is a lovely modern gate latch.
The Alta is a two-sided latch, operable from both sides.
A modern lever gate latch, this stainless steel gate latch is ideal for coastal locations. The Alta Latch is crafted of 316 Stainless Steel for the best protection against the elements
In this photo, you are viewing the exterior (walkway) side of the gate and fence. Budget was reduced by not applying the horizontal wood fence and gate boards to the exterior. Pull the gate toward you and step up into a private retreat patio.
Photos by 360 Yardware
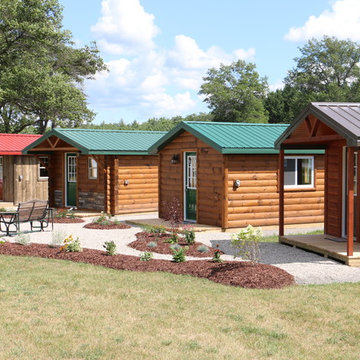
WoodHaven log siding is showcased on the center two tiny cabins in this shot. You can have one with or without a porch, and put the electrical outlets and windows anywhere you want.
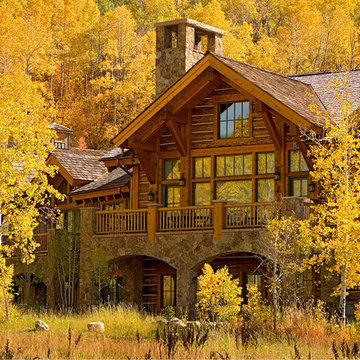
© DANN COFFEY
Cette image montre une façade de maison traditionnelle en pierre.
Cette image montre une façade de maison traditionnelle en pierre.

Headwaters Camp Custom Designed Cabin by Dan Joseph Architects, LLC, PO Box 12770 Jackson Hole, Wyoming, 83001 - PH 1-800-800-3935 - info@djawest.com
info@djawest.com
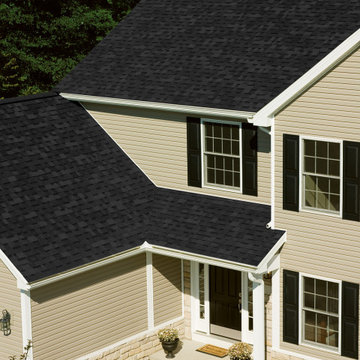
Cette photo montre une façade de maison beige chic avec un toit en shingle et un toit noir.
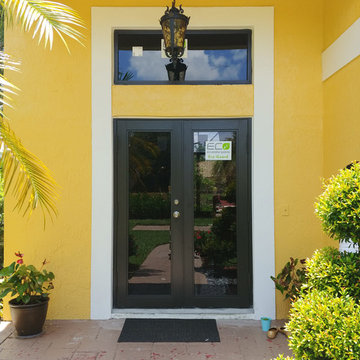
A beautiful ad unique job completed by our team of installers!
Cette image montre une façade de maison.
Cette image montre une façade de maison.
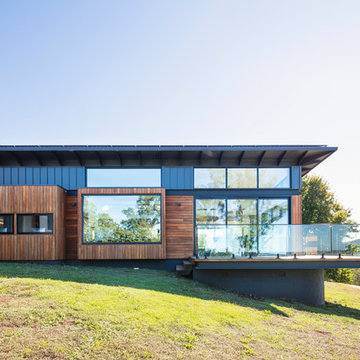
Modern energy efficient design with large glazed areas and exposed structural steel .
Large cantilevered deck and glass balustrade
Combination of colorbond standing seam cladding and Blackbutt hardwood weatherboards
Tapered exposed steel outriggers
Photo by Tom Ferguson
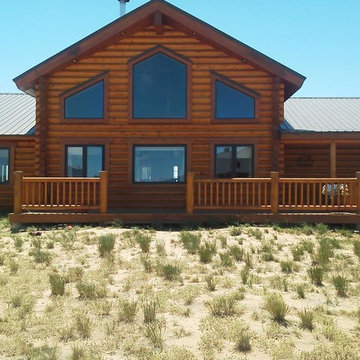
Cette photo montre une façade de maison marron montagne de taille moyenne et de plain-pied avec un revêtement mixte, un toit à deux pans et un toit en shingle.
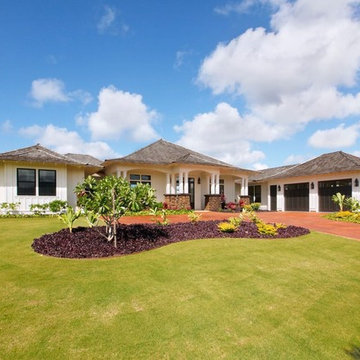
This white plantation style cottage is built on a hill overlooking an expansive ocean view. Designed in the traditional Hawaiian plantation style, which is seen in the entry details, lava rock columns, the double hung windows, the shake roofing and board and batten wall finish. Surrounded by lush tropical landscaping the home is the quintessential tropical oasis.

Aménagement d'une grande façade de maison grise classique à un étage avec un revêtement en vinyle et un toit à deux pans.
![[Bracketed Space] House](https://st.hzcdn.com/fimgs/pictures/exteriors/bracketed-space-house-mf-architecture-img~7f110a4c07d2cecd_5921-1-b9e964f-w360-h360-b0-p0.jpg)
The site descends from the street and is privileged with dynamic natural views toward a creek below and beyond. To incorporate the existing landscape into the daily life of the residents, the house steps down to the natural topography. A continuous and jogging retaining wall from outside to inside embeds the structure below natural grade at the front with flush transitions at its rear facade. All indoor spaces open up to a central courtyard which terraces down to the tree canopy, creating a readily visible and occupiable transitional space between man-made and nature.
The courtyard scheme is simplified by two wings representing common and private zones - connected by a glass dining “bridge." This transparent volume also visually connects the front yard to the courtyard, clearing for the prospect view, while maintaining a subdued street presence. The staircase acts as a vertical “knuckle,” mediating shifting wing angles while contrasting the predominant horizontality of the house.
Crips materiality and detailing, deep roof overhangs, and the one-and-half story wall at the rear further enhance the connection between outdoors and indoors, providing nuanced natural lighting throughout and a meaningful framed procession through the property.
Photography
Spaces and Faces Photography
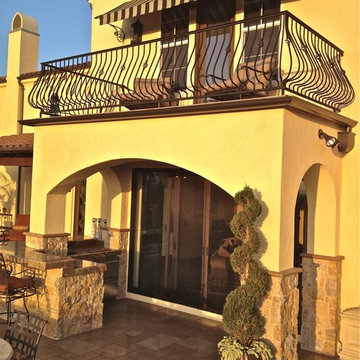
custom balcony with stone columns and custom Iron fence
granite counter top
Cette image montre une façade de maison méditerranéenne de taille moyenne.
Cette image montre une façade de maison méditerranéenne de taille moyenne.
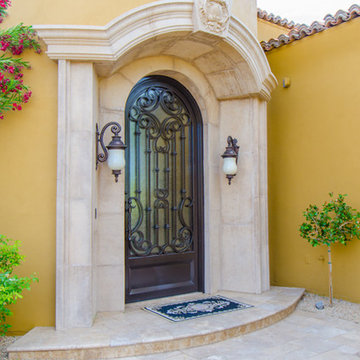
Tony Marinella
Cette photo montre une façade de maison jaune chic de plain-pied avec un revêtement mixte.
Cette photo montre une façade de maison jaune chic de plain-pied avec un revêtement mixte.
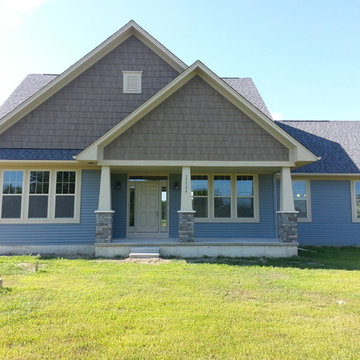
The Glendale
Inspiration pour une façade de maison bleue craftsman à niveaux décalés avec un revêtement en vinyle.
Inspiration pour une façade de maison bleue craftsman à niveaux décalés avec un revêtement en vinyle.

Aménagement d'une façade de maison container grise contemporaine à un étage et de taille moyenne avec un revêtement mixte et un toit à deux pans.
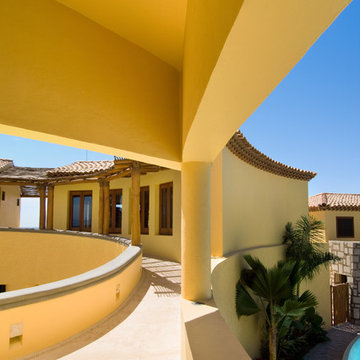
Punta Mita Mexico, Michael Calderwood Photography
Inspiration pour une façade de maison méditerranéenne.
Inspiration pour une façade de maison méditerranéenne.
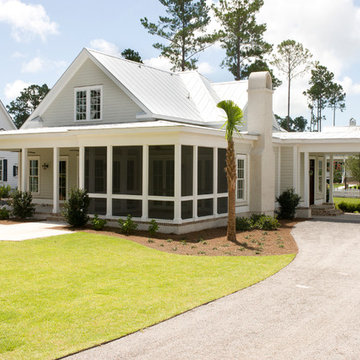
Screened porch with brick fire pit and patio
Aménagement d'une façade de maison classique.
Aménagement d'une façade de maison classique.
Idées déco de façades de maisons roses, jaunes
3

