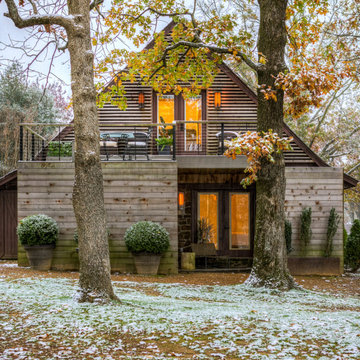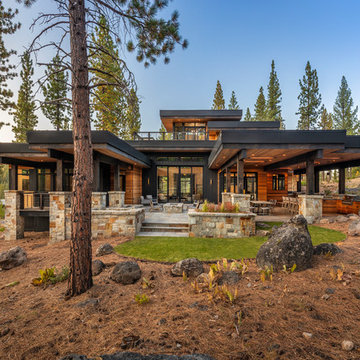Idées déco de façades de maisons roses, marrons
Trier par :
Budget
Trier par:Populaires du jour
41 - 60 sur 95 025 photos
1 sur 3
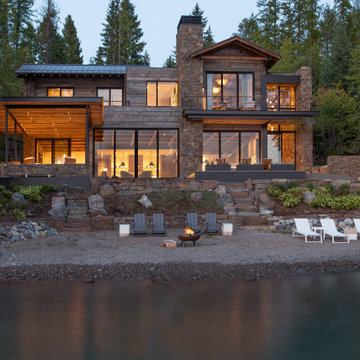
Mountain Modern Lakefront Home
Réalisation d'une très grande façade de maison grise chalet à un étage avec un revêtement mixte et un toit mixte.
Réalisation d'une très grande façade de maison grise chalet à un étage avec un revêtement mixte et un toit mixte.
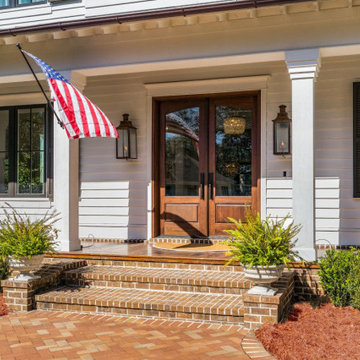
Two story custom designed cottage for Fairhope, AL. The exterior of this classic design has beige artisan siding with exposed rafter tails for a custom look. Large columns and a dark metal roof highlight the size of the welcoming front porch. This back exterior has a covered walk to the detached garage and a covered outdoor kitchen. There is a lovely patio with an outdoor fireplace. Built by Scott Norman Construction and designed by Bob Chatham Custom Home Design. Photos by Bailey Chastang Photography.

Beautiful home featuring Carrington Tudor brick and Kiamichi thin stone using Cemex Colonial Buff mortar.
Idées déco pour une grande façade de maison rouge classique en brique à un étage avec un toit à quatre pans et un toit en shingle.
Idées déco pour une grande façade de maison rouge classique en brique à un étage avec un toit à quatre pans et un toit en shingle.

MillerRoodell Architects // Gordon Gregory Photography
Réalisation d'une façade de maison marron chalet en bois de plain-pied avec un toit en shingle et un toit à deux pans.
Réalisation d'une façade de maison marron chalet en bois de plain-pied avec un toit en shingle et un toit à deux pans.
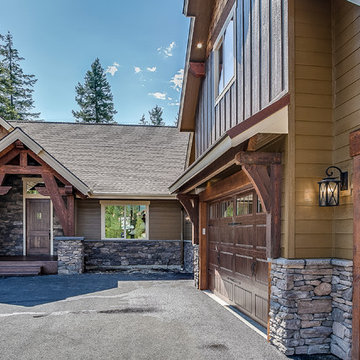
Inspiration pour une grande façade de maison marron craftsman à un étage avec un revêtement mixte, un toit à deux pans et un toit en shingle.

Color Consultation using Romabio Biodomus on Brick and Benjamin Regal Select on Trim/Doors/Shutters
Idées déco pour une grande façade de maison blanche classique en brique à deux étages et plus avec un toit à deux pans et un toit en shingle.
Idées déco pour une grande façade de maison blanche classique en brique à deux étages et plus avec un toit à deux pans et un toit en shingle.
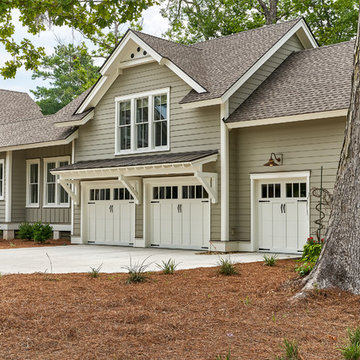
Tom Jenkins Photography
Siding color: Sherwin Williams 7045 (Intelectual Grey)
Shutter color: Sherwin Williams 7047 (Porpoise)
Trim color: Sherwin Williams 7008 (Alabaster)
Windows: Andersen
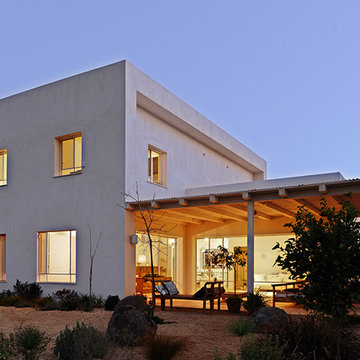
Shy Adam
Idées déco pour une façade de maison blanche bord de mer de taille moyenne et à un étage.
Idées déco pour une façade de maison blanche bord de mer de taille moyenne et à un étage.
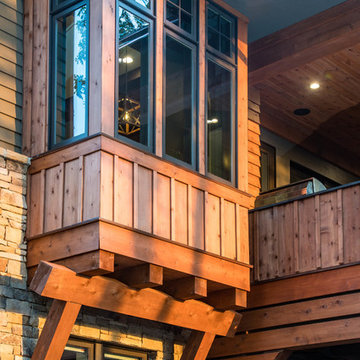
Aménagement d'une grande façade de maison multicolore contemporaine à deux étages et plus avec un revêtement mixte.
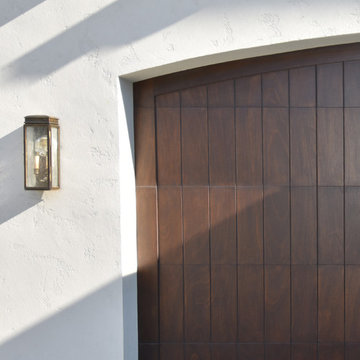
Photo by Maria Zichil
Réalisation d'une façade de maison beige méditerranéenne en stuc de taille moyenne et à un étage avec un toit plat et un toit en tuile.
Réalisation d'une façade de maison beige méditerranéenne en stuc de taille moyenne et à un étage avec un toit plat et un toit en tuile.

Who lives there: Asha Mevlana and her Havanese dog named Bali
Location: Fayetteville, Arkansas
Size: Main house (400 sq ft), Trailer (160 sq ft.), 1 loft bedroom, 1 bath
What sets your home apart: The home was designed specifically for my lifestyle.
My inspiration: After reading the book, "The Life Changing Magic of Tidying," I got inspired to just live with things that bring me joy which meant scaling down on everything and getting rid of most of my possessions and all of the things that I had accumulated over the years. I also travel quite a bit and wanted to live with just what I needed.
About the house: The L-shaped house consists of two separate structures joined by a deck. The main house (400 sq ft), which rests on a solid foundation, features the kitchen, living room, bathroom and loft bedroom. To make the small area feel more spacious, it was designed with high ceilings, windows and two custom garage doors to let in more light. The L-shape of the deck mirrors the house and allows for the two separate structures to blend seamlessly together. The smaller "amplified" structure (160 sq ft) is built on wheels to allow for touring and transportation. This studio is soundproof using recycled denim, and acts as a recording studio/guest bedroom/practice area. But it doesn't just look like an amp, it actually is one -- just plug in your instrument and sound comes through the front marine speakers onto the expansive deck designed for concerts.
My favorite part of the home is the large kitchen and the expansive deck that makes the home feel even bigger. The deck also acts as a way to bring the community together where local musicians perform. I love having a the amp trailer as a separate space to practice music. But I especially love all the light with windows and garage doors throughout.
Design team: Brian Crabb (designer), Zack Giffin (builder, custom furniture) Vickery Construction (builder) 3 Volve Construction (builder)
Design dilemmas: Because the city wasn’t used to having tiny houses there were certain rules that didn’t quite make sense for a tiny house. I wasn’t allowed to have stairs leading up to the loft, only ladders were allowed. Since it was built, the city is beginning to revisit some of the old rules and hopefully things will be changing.
Photo cred: Don Shreve
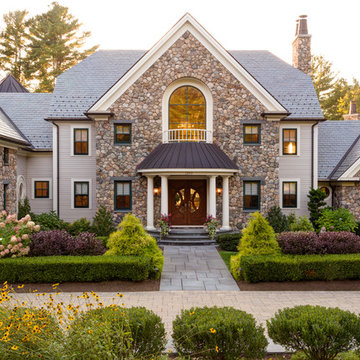
A stunning home with beautiful landscaping. The veneer is New England Fieldstone. The steps, treads and pavers are bluestone.
Cette photo montre une façade de maison multicolore chic en pierre à un étage avec un toit en shingle.
Cette photo montre une façade de maison multicolore chic en pierre à un étage avec un toit en shingle.
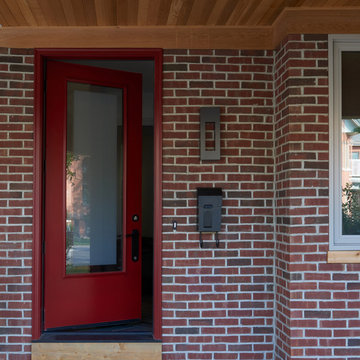
Exemple d'une façade de maison mitoyenne rouge éclectique en brique de taille moyenne et à un étage avec un toit à quatre pans et un toit en shingle.
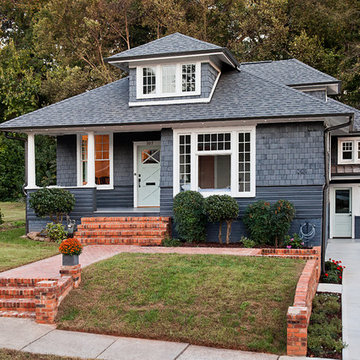
Joel Lassiter
Aménagement d'une façade de maison grise classique à un étage et de taille moyenne avec un revêtement mixte, un toit à quatre pans et un toit en shingle.
Aménagement d'une façade de maison grise classique à un étage et de taille moyenne avec un revêtement mixte, un toit à quatre pans et un toit en shingle.
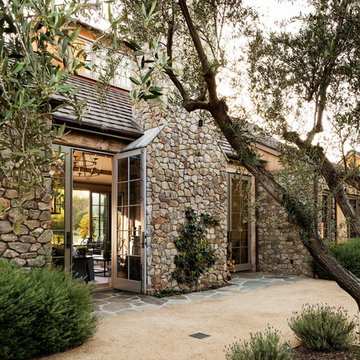
Ward Jewell, AIA was asked to design a comfortable one-story stone and wood pool house that was "barn-like" in keeping with the owner’s gentleman farmer concept. Thus, Mr. Jewell was inspired to create an elegant New England Stone Farm House designed to provide an exceptional environment for them to live, entertain, cook and swim in the large reflection lap pool.
Mr. Jewell envisioned a dramatic vaulted great room with hand selected 200 year old reclaimed wood beams and 10 foot tall pocketing French doors that would connect the house to a pool, deck areas, loggia and lush garden spaces, thus bringing the outdoors in. A large cupola “lantern clerestory” in the main vaulted ceiling casts a natural warm light over the graceful room below. The rustic walk-in stone fireplace provides a central focal point for the inviting living room lounge. Important to the functionality of the pool house are a chef’s working farm kitchen with open cabinetry, free-standing stove and a soapstone topped central island with bar height seating. Grey washed barn doors glide open to reveal a vaulted and beamed quilting room with full bath and a vaulted and beamed library/guest room with full bath that bookend the main space.
The private garden expanded and evolved over time. After purchasing two adjacent lots, the owners decided to redesign the garden and unify it by eliminating the tennis court, relocating the pool and building an inspired "barn". The concept behind the garden’s new design came from Thomas Jefferson’s home at Monticello with its wandering paths, orchards, and experimental vegetable garden. As a result this small organic farm, was born. Today the farm produces more than fifty varieties of vegetables, herbs, and edible flowers; many of which are rare and hard to find locally. The farm also grows a wide variety of fruits including plums, pluots, nectarines, apricots, apples, figs, peaches, guavas, avocados (Haas, Fuerte and Reed), olives, pomegranates, persimmons, strawberries, blueberries, blackberries, and ten different types of citrus. The remaining areas consist of drought-tolerant sweeps of rosemary, lavender, rockrose, and sage all of which attract butterflies and dueling hummingbirds.
Photo Credit: Laura Hull Photography. Interior Design: Jeffrey Hitchcock. Landscape Design: Laurie Lewis Design. General Contractor: Martin Perry Premier General Contractors

Spruce Log Cabin on Down-sloping lot, 3800 Sq. Ft 4 bedroom 4.5 Bath, with extensive decks and views. Main Floor Master.
Rent this cabin 6 miles from Breckenridge Ski Resort for a weekend or a week: https://www.riverridgerentals.com/breckenridge/vacation-rentals/apres-ski-cabin/
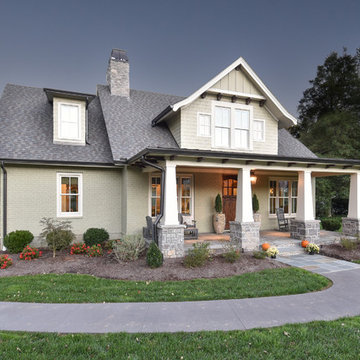
Inspiration pour une façade de maison verte craftsman en brique à un étage avec un toit mixte.
Idées déco de façades de maisons roses, marrons
3
