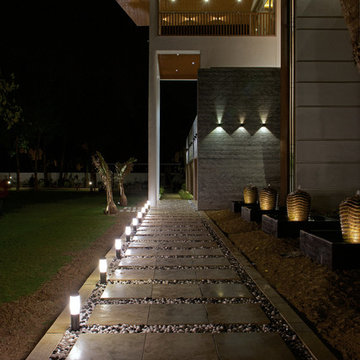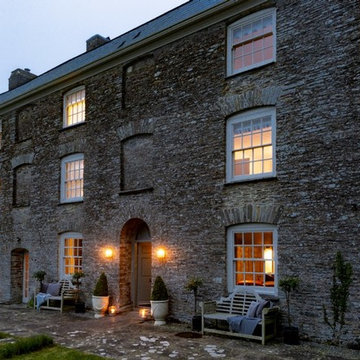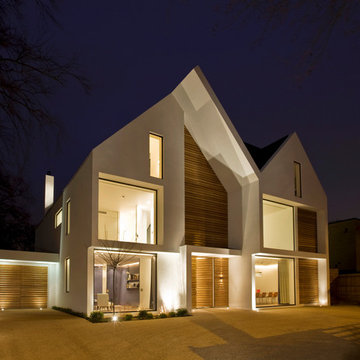Idées déco de façades de maisons roses, noires
Trier par :
Budget
Trier par:Populaires du jour
61 - 80 sur 135 528 photos
1 sur 3
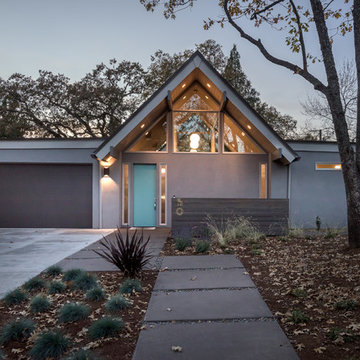
Jesse Smith
Inspiration pour une grande façade de maison grise vintage en stuc de plain-pied avec un toit à deux pans et un toit en shingle.
Inspiration pour une grande façade de maison grise vintage en stuc de plain-pied avec un toit à deux pans et un toit en shingle.
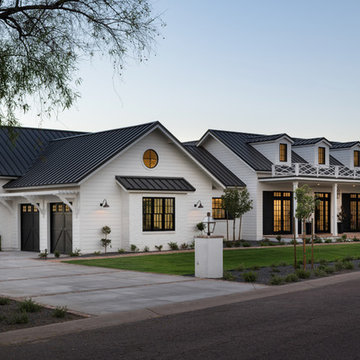
Cette image montre une grande façade de maison blanche rustique de plain-pied avec un revêtement mixte et un toit en métal.
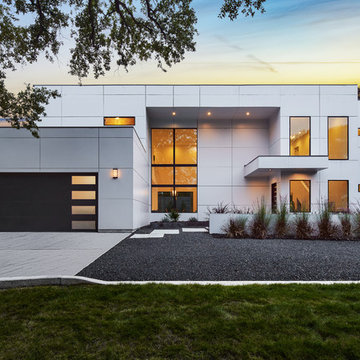
This modern residence in North Dallas consists of 4 bedrooms and 4 1/2 baths with a large great room and adjoining game room. Blocks away from the future Dallas Midtown, this residence fits right in with its urban neighbors.
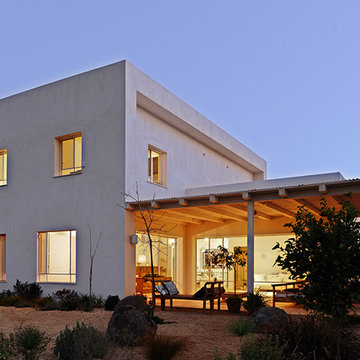
Shy Adam
Idées déco pour une façade de maison blanche bord de mer de taille moyenne et à un étage.
Idées déco pour une façade de maison blanche bord de mer de taille moyenne et à un étage.

Cette image montre une façade de maison verte chalet de taille moyenne et à un étage avec un toit à deux pans et un toit en shingle.
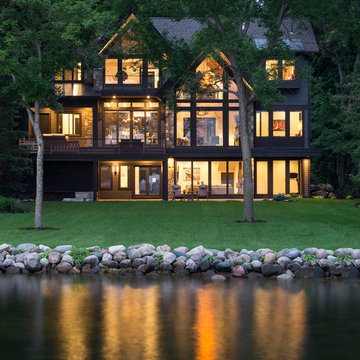
Spacecrafting
Cette photo montre une façade de maison grise nature à deux étages et plus avec un revêtement mixte, un toit à deux pans et un toit en shingle.
Cette photo montre une façade de maison grise nature à deux étages et plus avec un revêtement mixte, un toit à deux pans et un toit en shingle.
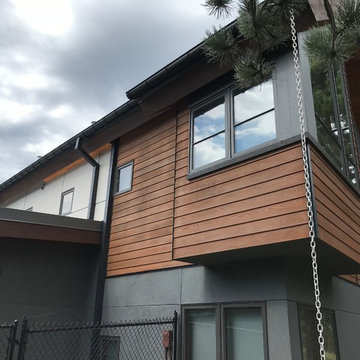
We worked with the homeowner to design certain areas of the home to clad them in James Hardi panel accented with aluminum channeling to create a modern feel. We paired this with re-fog coating the majority of their stucco areas to give the Home a fresh look. Last of all, we updated the majority of their painting.
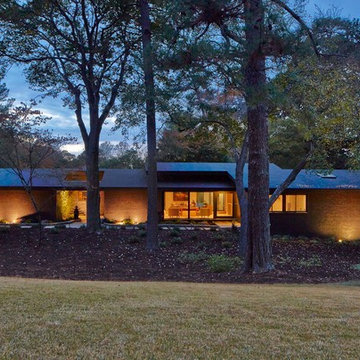
The mid-century ranch home was built in 1968 and fully remodeled to meet the needs of Kevin and his wife, Valerie.
Réalisation d'une façade de maison vintage.
Réalisation d'une façade de maison vintage.
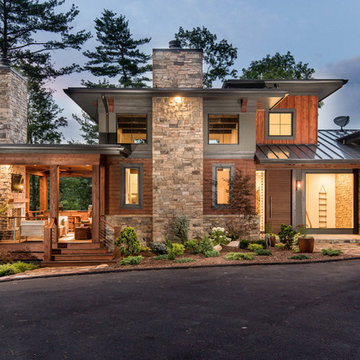
Inspiration pour une grande façade de maison multicolore design à deux étages et plus avec un revêtement mixte et un toit en métal.
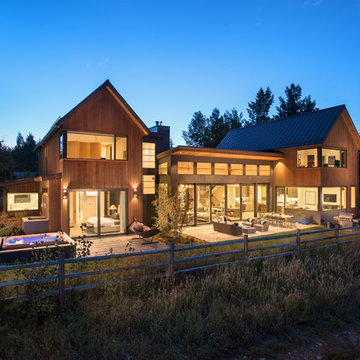
Photo Credit: Mountain Home Photo
The east side of the residence faces a protected open space, and provides the residents of the home with a large outdoor living area. Large lift and slide doors allow the main living room to act as an inside/outside living area.

Who lives there: Asha Mevlana and her Havanese dog named Bali
Location: Fayetteville, Arkansas
Size: Main house (400 sq ft), Trailer (160 sq ft.), 1 loft bedroom, 1 bath
What sets your home apart: The home was designed specifically for my lifestyle.
My inspiration: After reading the book, "The Life Changing Magic of Tidying," I got inspired to just live with things that bring me joy which meant scaling down on everything and getting rid of most of my possessions and all of the things that I had accumulated over the years. I also travel quite a bit and wanted to live with just what I needed.
About the house: The L-shaped house consists of two separate structures joined by a deck. The main house (400 sq ft), which rests on a solid foundation, features the kitchen, living room, bathroom and loft bedroom. To make the small area feel more spacious, it was designed with high ceilings, windows and two custom garage doors to let in more light. The L-shape of the deck mirrors the house and allows for the two separate structures to blend seamlessly together. The smaller "amplified" structure (160 sq ft) is built on wheels to allow for touring and transportation. This studio is soundproof using recycled denim, and acts as a recording studio/guest bedroom/practice area. But it doesn't just look like an amp, it actually is one -- just plug in your instrument and sound comes through the front marine speakers onto the expansive deck designed for concerts.
My favorite part of the home is the large kitchen and the expansive deck that makes the home feel even bigger. The deck also acts as a way to bring the community together where local musicians perform. I love having a the amp trailer as a separate space to practice music. But I especially love all the light with windows and garage doors throughout.
Design team: Brian Crabb (designer), Zack Giffin (builder, custom furniture) Vickery Construction (builder) 3 Volve Construction (builder)
Design dilemmas: Because the city wasn’t used to having tiny houses there were certain rules that didn’t quite make sense for a tiny house. I wasn’t allowed to have stairs leading up to the loft, only ladders were allowed. Since it was built, the city is beginning to revisit some of the old rules and hopefully things will be changing.
Photo cred: Don Shreve
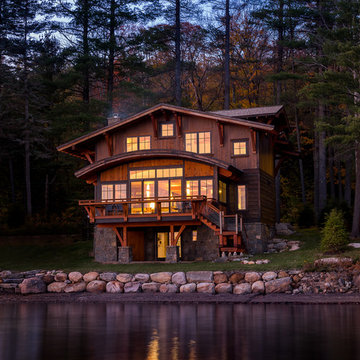
Elizabeth Haynes
Idées déco pour une grande façade de maison marron montagne en bois à deux étages et plus avec un toit à deux pans et un toit en shingle.
Idées déco pour une grande façade de maison marron montagne en bois à deux étages et plus avec un toit à deux pans et un toit en shingle.
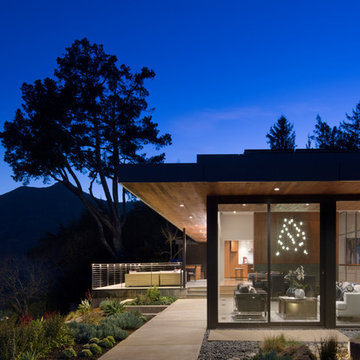
The new concrete outdoor dining and kitchen sits at the dramatic view, with succulent garden in the foreground. The main house living and dining room are seen inside through Fleetwood windows and under a natural cedar soffit. A Zen rock garden sits in front of sitting area.
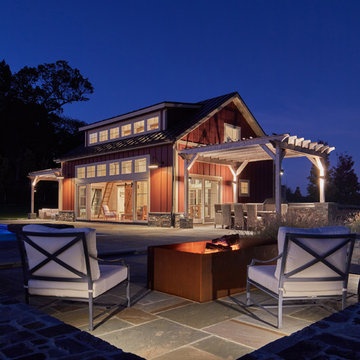
For information about our work, please contact info@studiombdc.com
Inspiration pour une façade de maison multicolore rustique en bois avec un toit à quatre pans et un toit en métal.
Inspiration pour une façade de maison multicolore rustique en bois avec un toit à quatre pans et un toit en métal.
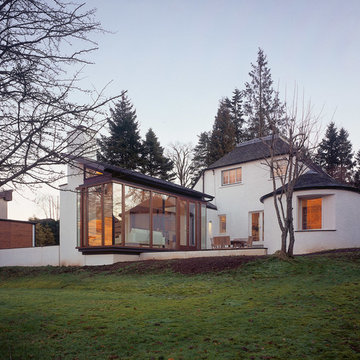
Two new wings of accommodation grow from this existing cottage to create a series of outdoor courtyards of different degrees of enclosure and character.
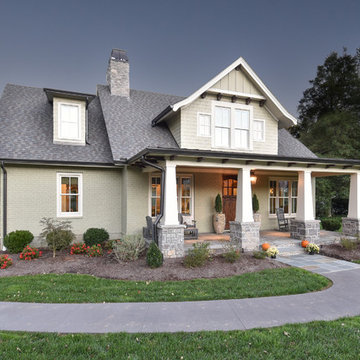
Inspiration pour une façade de maison verte craftsman en brique à un étage avec un toit mixte.
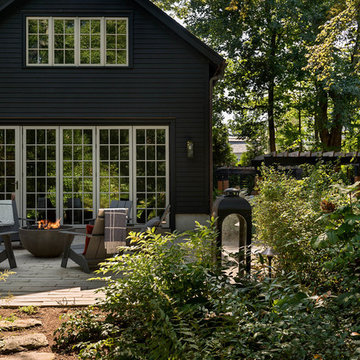
Photographer: Rob Karosis
Landscape architect: Conte and Conte
Idées déco pour une façade de maison classique.
Idées déco pour une façade de maison classique.
Idées déco de façades de maisons roses, noires
4
