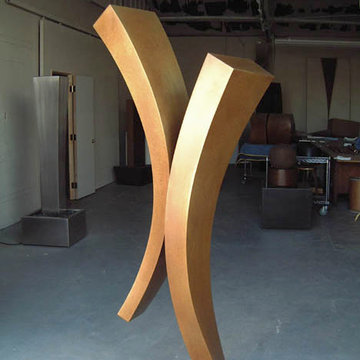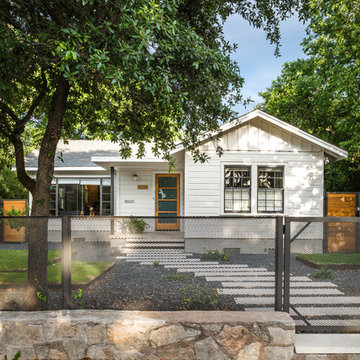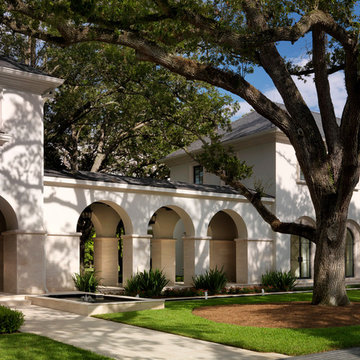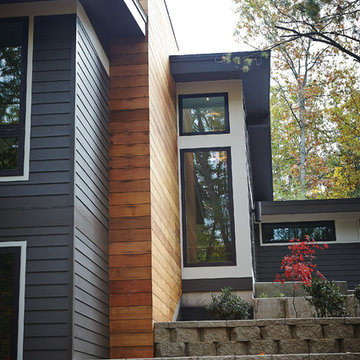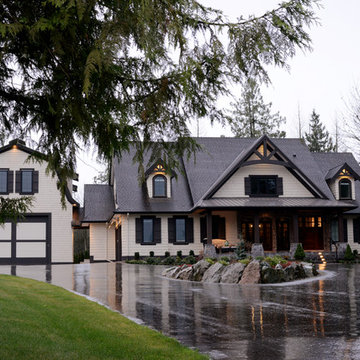Idées déco de façades de maisons roses, noires
Trier par :
Budget
Trier par:Populaires du jour
141 - 160 sur 135 528 photos
1 sur 3

The design of this home was driven by the owners’ desire for a three-bedroom waterfront home that showcased the spectacular views and park-like setting. As nature lovers, they wanted their home to be organic, minimize any environmental impact on the sensitive site and embrace nature.
This unique home is sited on a high ridge with a 45° slope to the water on the right and a deep ravine on the left. The five-acre site is completely wooded and tree preservation was a major emphasis. Very few trees were removed and special care was taken to protect the trees and environment throughout the project. To further minimize disturbance, grades were not changed and the home was designed to take full advantage of the site’s natural topography. Oak from the home site was re-purposed for the mantle, powder room counter and select furniture.
The visually powerful twin pavilions were born from the need for level ground and parking on an otherwise challenging site. Fill dirt excavated from the main home provided the foundation. All structures are anchored with a natural stone base and exterior materials include timber framing, fir ceilings, shingle siding, a partial metal roof and corten steel walls. Stone, wood, metal and glass transition the exterior to the interior and large wood windows flood the home with light and showcase the setting. Interior finishes include reclaimed heart pine floors, Douglas fir trim, dry-stacked stone, rustic cherry cabinets and soapstone counters.
Exterior spaces include a timber-framed porch, stone patio with fire pit and commanding views of the Occoquan reservoir. A second porch overlooks the ravine and a breezeway connects the garage to the home.
Numerous energy-saving features have been incorporated, including LED lighting, on-demand gas water heating and special insulation. Smart technology helps manage and control the entire house.
Greg Hadley Photography

Idée de décoration pour une petite façade de maison rouge craftsman en bois de plain-pied.
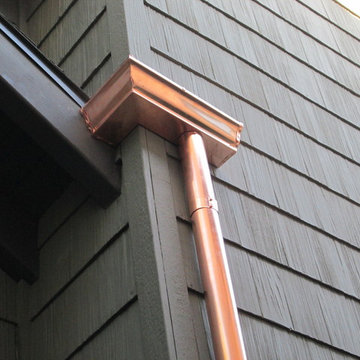
closeup - multistory home copper gutter installation
Cette photo montre une façade de maison noire chic en bois de taille moyenne et à un étage avec un toit à deux pans.
Cette photo montre une façade de maison noire chic en bois de taille moyenne et à un étage avec un toit à deux pans.
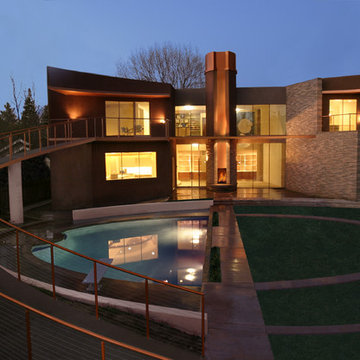
ORR Design Office
Cette photo montre une très grande façade de maison marron tendance à un étage avec un revêtement mixte et un toit plat.
Cette photo montre une très grande façade de maison marron tendance à un étage avec un revêtement mixte et un toit plat.
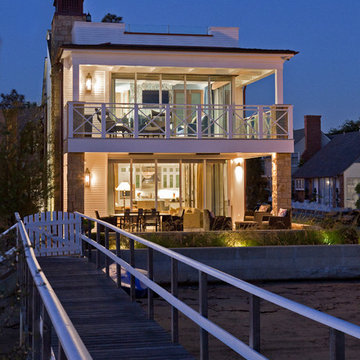
Mark Lohman Photography
Idée de décoration pour une grande façade de maison blanche marine en bois à deux étages et plus.
Idée de décoration pour une grande façade de maison blanche marine en bois à deux étages et plus.
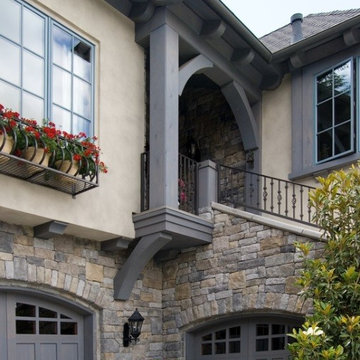
The design goal of this home was to create an old English cottage. Francis Garcia of Francis Garcia Architect studied the architecture of aged English cottages through photos as well as referenced various homes in Carmel, CA. In search of a stone to complement the client’s stylistic goals, Eldorado Stone’s York Limestone proved to be exactly what they were looking for. The sense of age and authenticity in conjunction with a consistent color palette and profile cut produced the exact feel Garcia was hoping to recreate. Having experienced a great deal of success with the installation, both Francis Garcia and Ken Blaise of Blaise Construction & Development receive a great deal of requests from people inquiring about the kind of stone that brought such a strong sense of authenticity to the client’s home.
Eldorado Stone Profile Featured: York Limestone
Architect & Photographer: Francis Garcia of Francis Garcia Architect
Phone: (925) 984 9983
Website: www.francisgarciaarchitect.com
Builder: Ken Blaise of Blaise Construction & Development
Phone: (925) 820-4737
Website: www.blaise-construction.com
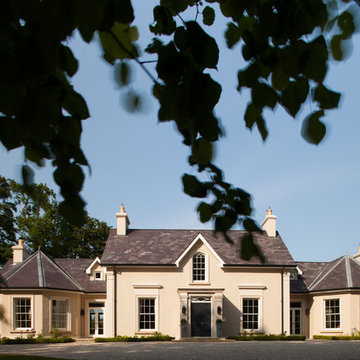
Front Elevation
Inspiration pour une façade de maison traditionnelle.
Inspiration pour une façade de maison traditionnelle.
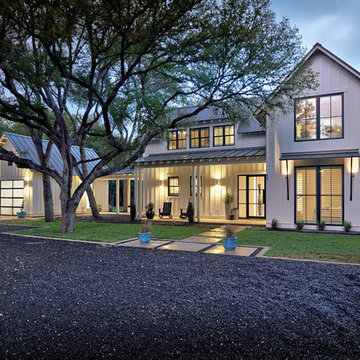
DRM Design Group provided Landscape Architecture services for a Local Austin, Texas residence. We worked closely with Redbud Custom Homes and Tim Brown Architecture to create a custom low maintenance- low water use contemporary landscape design. This Eco friendly design has a simple and crisp look with great contrasting colors that really accentuate the existing trees.
www.redbudaustin.com
www.timbrownarch.com
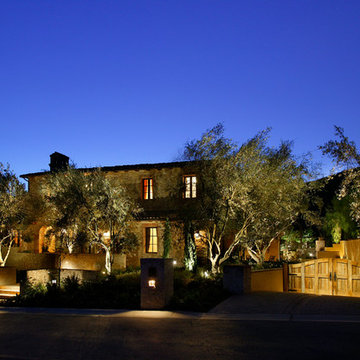
Street View at Dusk -
General Contractor: Forte Estate Homes
photo by Aidin Foster
Aménagement d'une façade de maison méditerranéenne en pierre à deux étages et plus avec un toit à deux pans.
Aménagement d'une façade de maison méditerranéenne en pierre à deux étages et plus avec un toit à deux pans.
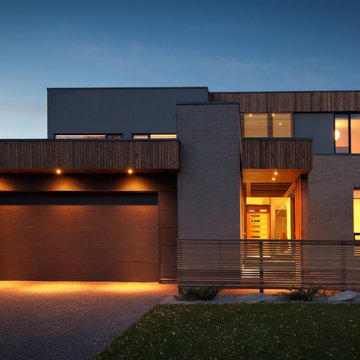
Arete (Tula) Edmunds - ArtLine Photography;
Cette photo montre une grande façade de maison grise tendance en brique à un étage.
Cette photo montre une grande façade de maison grise tendance en brique à un étage.
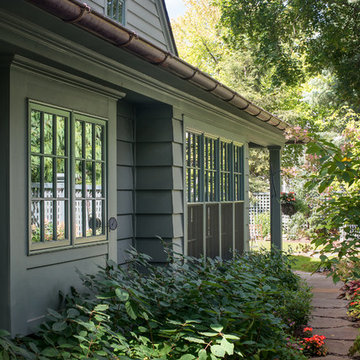
This early 20th century Poppleton Park home was originally 2548 sq ft. with a small kitchen, nook, powder room and dining room on the first floor. The second floor included a single full bath and 3 bedrooms. The client expressed a need for about 1500 additional square feet added to the basement, first floor and second floor. In order to create a fluid addition that seamlessly attached to this home, we tore down the original one car garage, nook and powder room. The addition was added off the northern portion of the home, which allowed for a side entry garage. Plus, a small addition on the Eastern portion of the home enlarged the kitchen, nook and added an exterior covered porch.
Special features of the interior first floor include a beautiful new custom kitchen with island seating, stone countertops, commercial appliances, large nook/gathering with French doors to the covered porch, mud and powder room off of the new four car garage. Most of the 2nd floor was allocated to the master suite. This beautiful new area has views of the park and includes a luxurious master bath with free standing tub and walk-in shower, along with a 2nd floor custom laundry room!
Attention to detail on the exterior was essential to keeping the charm and character of the home. The brick façade from the front view was mimicked along the garage elevation. A small copper cap above the garage doors and 6” half-round copper gutters finish the look.
KateBenjamin Photography
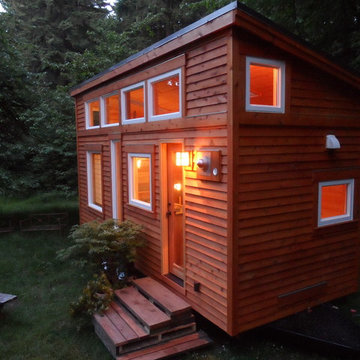
Cette photo montre une petite façade de Tiny House marron asiatique en bois de plain-pied avec un toit en appentis.

Originally, the front of the house was on the left (eave) side, facing the primary street. Since the Garage was on the narrower, quieter side street, we decided that when we would renovate, we would reorient the front to the quieter side street, and enter through the front Porch.
So initially we built the fencing and Pergola entering from the side street into the existing Front Porch.
Then in 2003, we pulled off the roof, which enclosed just one large room and a bathroom, and added a full second story. Then we added the gable overhangs to create the effect of a cottage with dormers, so as not to overwhelm the scale of the site.
The shingles are stained Cabots Semi-Solid Deck and Siding Oil Stain, 7406, color: Burnt Hickory, and the trim is painted with Benjamin Moore Aura Exterior Low Luster Narraganset Green HC-157, (which is actually a dark blue).
Photo by Glen Grayson, AIA

This renovated barn home was upgraded with a solar power system.
Cette image montre une grande façade de maison beige traditionnelle en bois à un étage avec un toit à deux pans et un toit en métal.
Cette image montre une grande façade de maison beige traditionnelle en bois à un étage avec un toit à deux pans et un toit en métal.
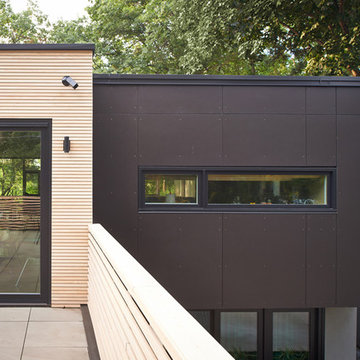
Exterior renovation to mid-century modern home. New composite cement board siding, cypress siding, railings, and soffits.
Photo: Chad Holder
Idées déco pour une façade de maison moderne.
Idées déco pour une façade de maison moderne.
Idées déco de façades de maisons roses, noires
8
