Idées déco de façades de maisons scandinaves avec un toit à deux pans
Trier par :
Budget
Trier par:Populaires du jour
161 - 180 sur 1 379 photos
1 sur 3
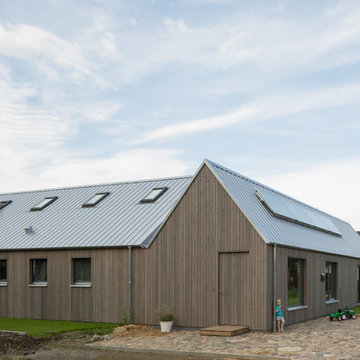
Eingangshof (Fotograf: Marcus Ebener, Berlin)
Idées déco pour une façade de maison marron scandinave en bois de plain-pied avec un toit à deux pans et un toit en métal.
Idées déco pour une façade de maison marron scandinave en bois de plain-pied avec un toit à deux pans et un toit en métal.
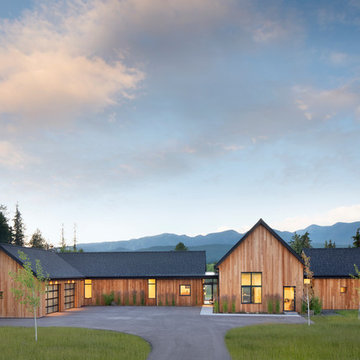
Gibeon Photography
Inspiration pour une grande façade de maison marron nordique en bois de plain-pied avec un toit à deux pans et un toit en shingle.
Inspiration pour une grande façade de maison marron nordique en bois de plain-pied avec un toit à deux pans et un toit en shingle.
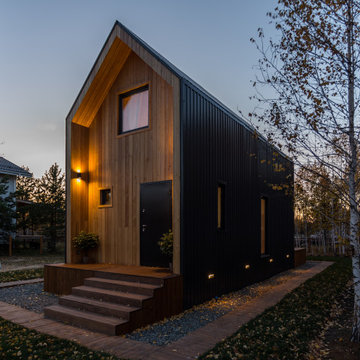
Cette image montre une petite façade de maison marron nordique en bois à un étage avec un toit à deux pans et un toit en métal.
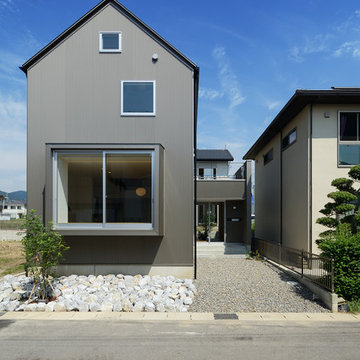
Idées déco pour une façade de maison grise scandinave à un étage avec un toit à deux pans et un toit en métal.
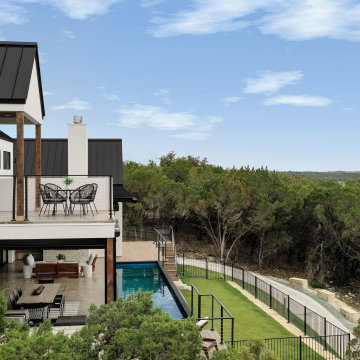
Aménagement d'une grande façade de maison blanche scandinave en stuc à un étage avec un toit à deux pans, un toit en métal et un toit noir.
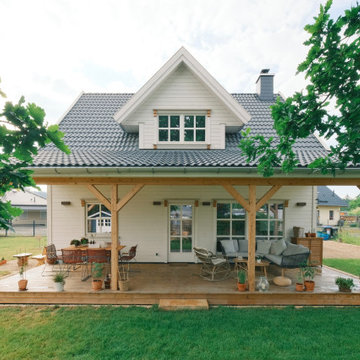
Mitten in den neuen Hamptons von Berlin ist ein skandinavischer Traum aus Holz entstanden.
Herzstück ist die überdachte Veranda, die ausreichend Platz bietet und das Wohnzimmer optisch und räumlich verlängert. Hier wurde sich für eine große, graue Loungeecke entschieden. Als Must-have ergänzt ein Schaukelstuhl den Bereich. Für farbliche Akzente sorgt die edle Essecken Kombination von Houe und bietet für 6 Leute ausreichend Platz.
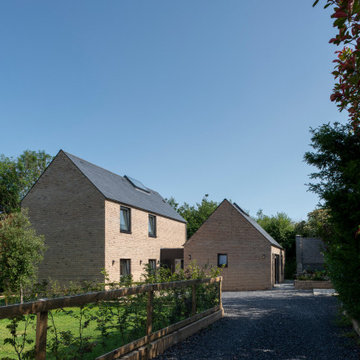
Inspiration pour une grande façade de maison beige nordique en brique à un étage avec un toit à deux pans, un toit en tuile et un toit noir.
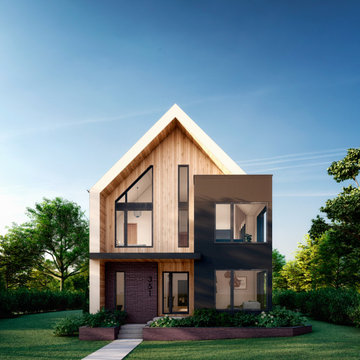
Clean simplicity and comfort are the hallmarks of this Scandinavian Modern custom home. Geometric shapes, sleek materials and straight lines are plentiful in the design, both outside and in. Tall windows allow for lots of natural light, true to its Scandinavian design roots. It’s the perfect style of home for anyone who loves a fresh, modern, and bright aesthetic. With a secondary suite, this home is perfectly suited to multigenerational living. This home is conveniently located in Currie, a vibrant master-planned community just minutes from downtown Calgary
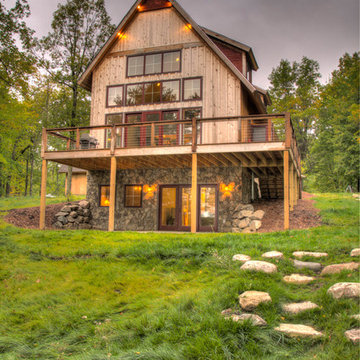
Réalisation d'une façade de maison nordique en bois de taille moyenne et à deux étages et plus avec un toit à deux pans et un toit en shingle.
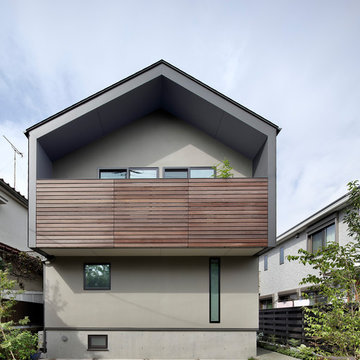
Photo Copyright Satoshi Shigeta
Cette photo montre une petite façade de maison multicolore scandinave à deux étages et plus avec un toit à deux pans et un toit en métal.
Cette photo montre une petite façade de maison multicolore scandinave à deux étages et plus avec un toit à deux pans et un toit en métal.
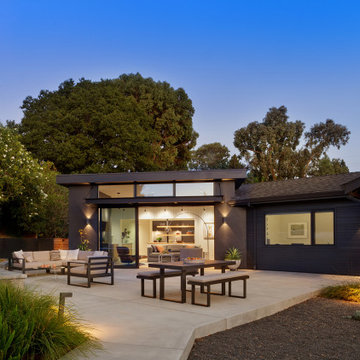
Single Story ranch house with stucco and wood siding painted black. Rear patio
Cette photo montre une façade de maison noire scandinave en stuc et bardage à clin de taille moyenne et de plain-pied avec un toit à deux pans, un toit en shingle et un toit noir.
Cette photo montre une façade de maison noire scandinave en stuc et bardage à clin de taille moyenne et de plain-pied avec un toit à deux pans, un toit en shingle et un toit noir.
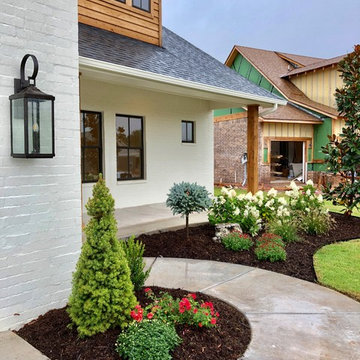
Idée de décoration pour une façade de maison blanche nordique en brique de taille moyenne et de plain-pied avec un toit à deux pans et un toit en shingle.
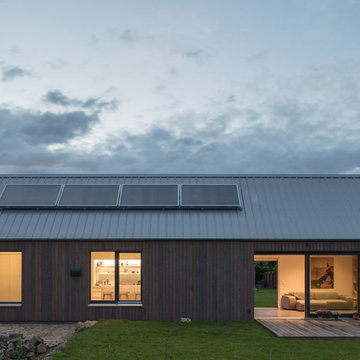
Südfassade mit Terrasse (Fotograf: Marcus Ebener, Berlin)
Aménagement d'une façade de maison marron scandinave en bois de taille moyenne et de plain-pied avec un toit à deux pans et un toit en métal.
Aménagement d'une façade de maison marron scandinave en bois de taille moyenne et de plain-pied avec un toit à deux pans et un toit en métal.
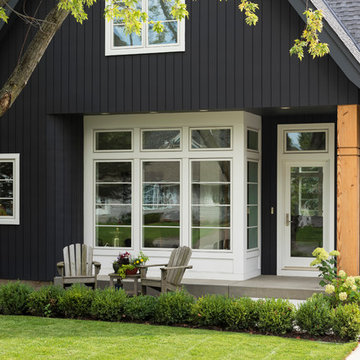
Spacecrafting Photography
Idée de décoration pour une façade de maison noire nordique en panneau de béton fibré de taille moyenne et à un étage avec un toit à deux pans.
Idée de décoration pour une façade de maison noire nordique en panneau de béton fibré de taille moyenne et à un étage avec un toit à deux pans.
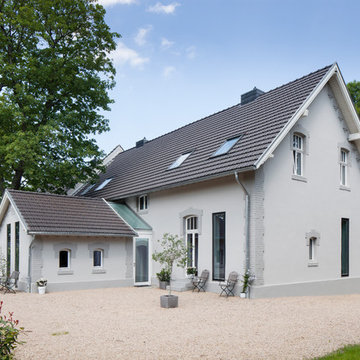
Jens Kirchner
Inspiration pour une grande façade de maison grise nordique à un étage avec un toit à deux pans.
Inspiration pour une grande façade de maison grise nordique à un étage avec un toit à deux pans.
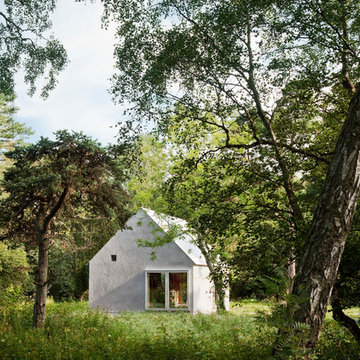
Idée de décoration pour une petite façade de maison grise nordique en béton à un étage avec un toit à deux pans.
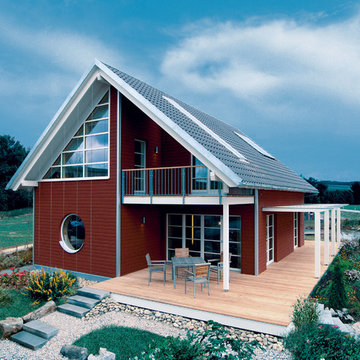
Besonders idyllisch wirkt das Schwedenhaus mit der angrenzenden Holzterrasse.
Inspiration pour une façade de maison rouge nordique en bois de taille moyenne et à un étage avec un toit à deux pans.
Inspiration pour une façade de maison rouge nordique en bois de taille moyenne et à un étage avec un toit à deux pans.
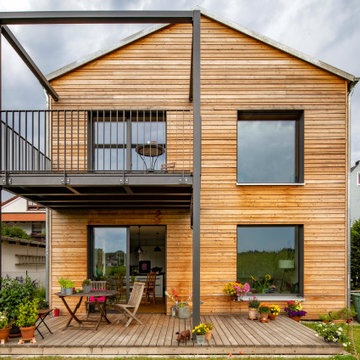
Aufnahmen: Michael Voit
Cette image montre une façade de maison nordique en bois et bardage à clin à un étage avec un toit à deux pans, un toit en tuile et un toit gris.
Cette image montre une façade de maison nordique en bois et bardage à clin à un étage avec un toit à deux pans, un toit en tuile et un toit gris.
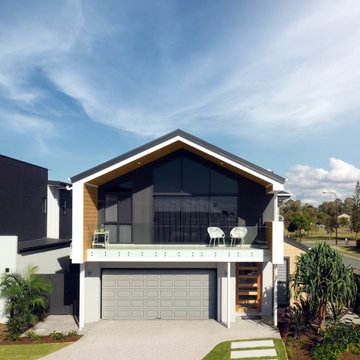
Luxury bayside living
Inspired by Nordic simplicity, with its architectural clean lines, high ceilings and open-plan living spaces, the Bayview is perfect for luxury bayside living. With a striking façade featuring a steeply pitched gable roof, and large, open spaces, this beautiful design is genuinely breathtaking.
High ceilings and curtain-glass windows invite natural light and warmth throughout the home, flowing through to a spacious kitchen, meals and outdoor alfresco area. The kitchen, inclusive of luxury appliances and stone benchtops, features an expansive walk-in pantry, perfect for the busy family that loves to entertain on weekends.
Up the timber mono-stringer staircase, high vaulted ceilings and a wide doorway invites you to a luxury parents retreat that features a generous shower, double vanity and huge walk-in robe. Moving through the expansive open-plan living area there are three large bedrooms and a bathroom with separate toilet, shower and vanity for those busy mornings when everyone needs to get out the door on time.
The home also features our optional Roof Terrace™, a rooftop entertaining and living space that offers unique views and open-air entertaining.
This modern, scandi-barn style home boasts cosy and private living spaces, complimented by a breezy open-plan kitchen and airy entertaining options – perfect for Australian living all year round.
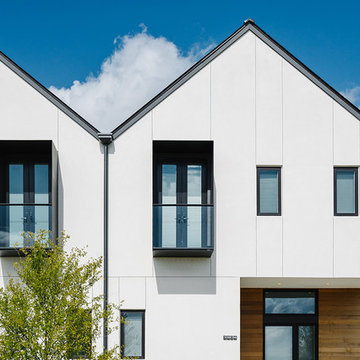
Completed in 2015, this project incorporates a Scandinavian vibe to enhance the modern architecture and farmhouse details. The vision was to create a balanced and consistent design to reflect clean lines and subtle rustic details, which creates a calm sanctuary. The whole home is not based on a design aesthetic, but rather how someone wants to feel in a space, specifically the feeling of being cozy, calm, and clean. This home is an interpretation of modern design without focusing on one specific genre; it boasts a midcentury master bedroom, stark and minimal bathrooms, an office that doubles as a music den, and modern open concept on the first floor. It’s the winner of the 2017 design award from the Austin Chapter of the American Institute of Architects and has been on the Tribeza Home Tour; in addition to being published in numerous magazines such as on the cover of Austin Home as well as Dwell Magazine, the cover of Seasonal Living Magazine, Tribeza, Rue Daily, HGTV, Hunker Home, and other international publications.
----
Featured on Dwell!
https://www.dwell.com/article/sustainability-is-the-centerpiece-of-this-new-austin-development-071e1a55
---
Project designed by the Atomic Ranch featured modern designers at Breathe Design Studio. From their Austin design studio, they serve an eclectic and accomplished nationwide clientele including in Palm Springs, LA, and the San Francisco Bay Area.
For more about Breathe Design Studio, see here: https://www.breathedesignstudio.com/
To learn more about this project, see here: https://www.breathedesignstudio.com/scandifarmhouse
Idées déco de façades de maisons scandinaves avec un toit à deux pans
9