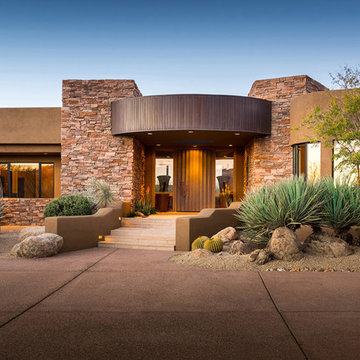Idées déco de façades de maisons sud-ouest américain de plain-pied
Trier par :
Budget
Trier par:Populaires du jour
41 - 60 sur 1 188 photos
1 sur 3

Inspiration pour une façade de maison beige sud-ouest américain en adobe de taille moyenne et de plain-pied avec un toit plat.

Positioned at the base of Camelback Mountain this hacienda is muy caliente! Designed for dear friends from New York, this home was carefully extracted from the Mrs’ mind.
She had a clear vision for a modern hacienda. Mirroring the clients, this house is both bold and colorful. The central focus was hospitality, outdoor living, and soaking up the amazing views. Full of amazing destinations connected with a curving circulation gallery, this hacienda includes water features, game rooms, nooks, and crannies all adorned with texture and color.
This house has a bold identity and a warm embrace. It was a joy to design for these long-time friends, and we wish them many happy years at Hacienda Del Sueño.
Project Details // Hacienda del Sueño
Architecture: Drewett Works
Builder: La Casa Builders
Landscape + Pool: Bianchi Design
Interior Designer: Kimberly Alonzo
Photographer: Dino Tonn
Wine Room: Innovative Wine Cellar Design
Publications
“Modern Hacienda: East Meets West in a Fabulous Phoenix Home,” Phoenix Home & Garden, November 2009
Awards
ASID Awards: First place – Custom Residential over 6,000 square feet
2009 Phoenix Home and Garden Parade of Homes
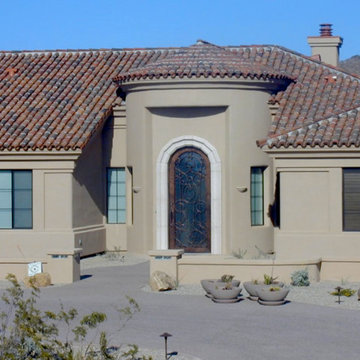
Idée de décoration pour une façade de maison beige sud-ouest américain en adobe de taille moyenne et de plain-pied avec un toit à quatre pans.
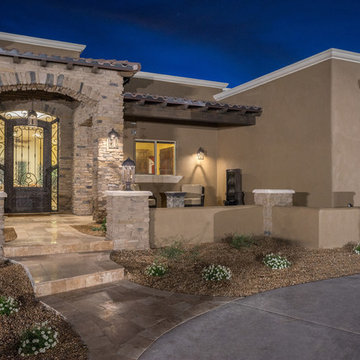
ListerPros
Exemple d'une grande façade de maison beige sud-ouest américain en béton de plain-pied.
Exemple d'une grande façade de maison beige sud-ouest américain en béton de plain-pied.
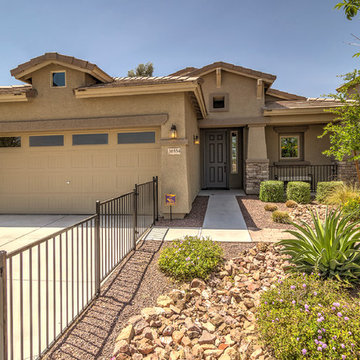
Exemple d'une grande façade de maison beige sud-ouest américain en stuc de plain-pied.
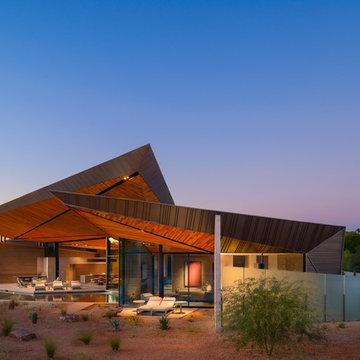
Photography by Alexander Vertikoff
Architect/Designer | Kendle Design Collaborative
Builder | Desert Star Construction
Interior Designer | David Michael Miller Associates
Landscape Architect/Designer | GBTwo
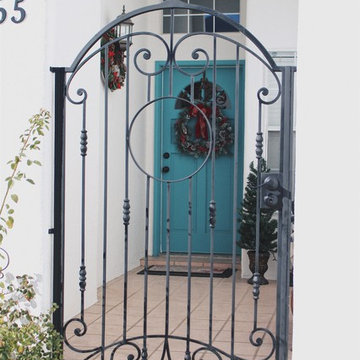
Pelon Saenz
Exemple d'une façade de maison blanche sud-ouest américain de taille moyenne et de plain-pied.
Exemple d'une façade de maison blanche sud-ouest américain de taille moyenne et de plain-pied.
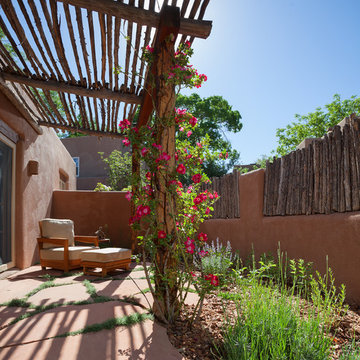
Cette photo montre une grande façade de maison marron sud-ouest américain en adobe de plain-pied avec un toit plat.
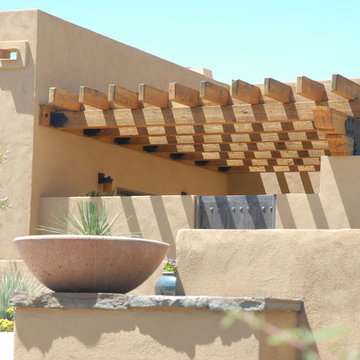
The Guest Patio as viewed from outside.
Réalisation d'une grande façade de maison beige sud-ouest américain en adobe de plain-pied avec un toit plat.
Réalisation d'une grande façade de maison beige sud-ouest américain en adobe de plain-pied avec un toit plat.
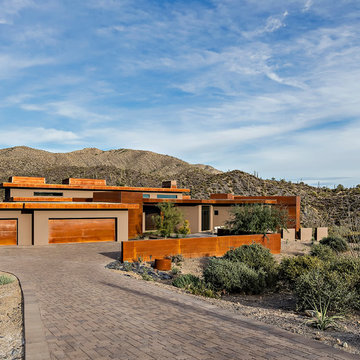
Cette photo montre une façade de maison beige sud-ouest américain de plain-pied avec un toit plat.
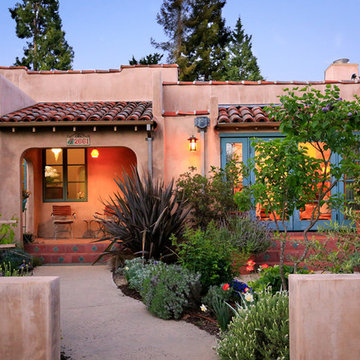
Exemple d'une petite façade de maison sud-ouest américain en adobe de plain-pied.
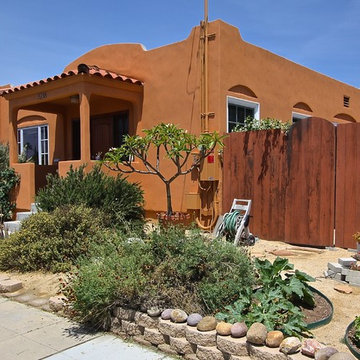
Mark Letizia
New stucco in a terra cotta color and new clay tiles on porch roof really compliment the style of the house.
Cette image montre une petite façade de maison marron sud-ouest américain en stuc de plain-pied avec un toit plat.
Cette image montre une petite façade de maison marron sud-ouest américain en stuc de plain-pied avec un toit plat.
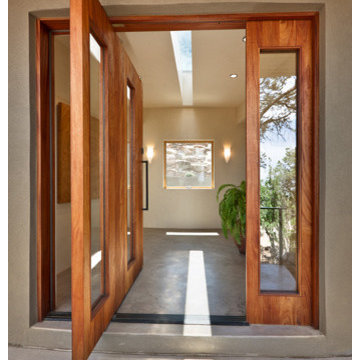
This home, which earned three awards in the Santa Fe 2011 Parade of Homes, including best kitchen, best overall design and the Grand Hacienda Award, provides a serene, secluded retreat in the Sangre de Cristo Mountains. The architecture recedes back to frame panoramic views, and light is used as a form-defining element. Paying close attention to the topography of the steep lot allowed for minimal intervention onto the site. While the home feels strongly anchored, this sense of connection with the earth is wonderfully contrasted with open, elevated views of the Jemez Mountains. As a result, the home appears to emerge and ascend from the landscape, rather than being imposed on it.
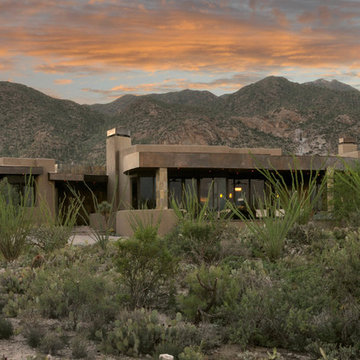
Aménagement d'une façade de maison sud-ouest américain de plain-pied.
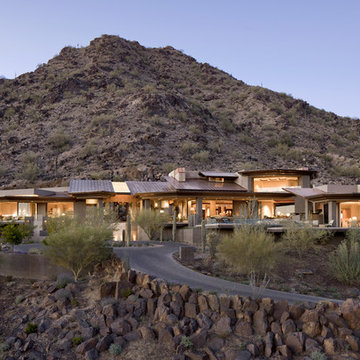
Amazing Views and outdoor entertaining spaces
Cette image montre une très grande façade de maison sud-ouest américain de plain-pied.
Cette image montre une très grande façade de maison sud-ouest américain de plain-pied.
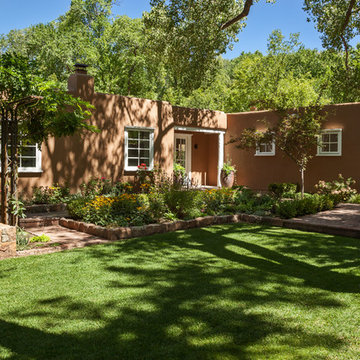
Idée de décoration pour une façade de maison marron sud-ouest américain en adobe de taille moyenne et de plain-pied avec un toit plat.
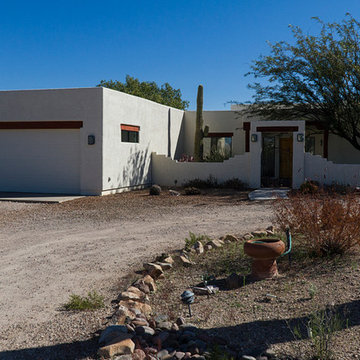
The exterior view of the new Garage, extended forward from its previous location by thirteen feet. The exterior finishes and details match the existing of the house.
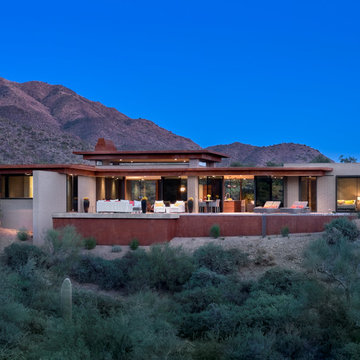
Exemple d'une grande façade de maison sud-ouest américain de plain-pied avec un toit plat.
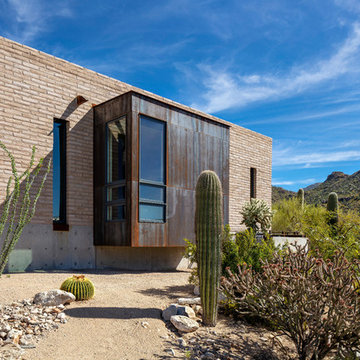
The home is organized as 3 adobe boxes that contain the private areas of the home such as the master suite, den and laundry and a guest house. A main roof connects the masses and houses the public and social program of the residence: the kitchen, living room and dining area. Tall narrow openings were used to minimize solar heat gain into the house. Horizontal and vertical steel panels act as sun shades to further minimize the suns impact on the house.
Steven Meckler Photographer
Idées déco de façades de maisons sud-ouest américain de plain-pied
3
