Idées déco de façades de maisons turquoises
Trier par :
Budget
Trier par:Populaires du jour
41 - 60 sur 1 015 photos
1 sur 3
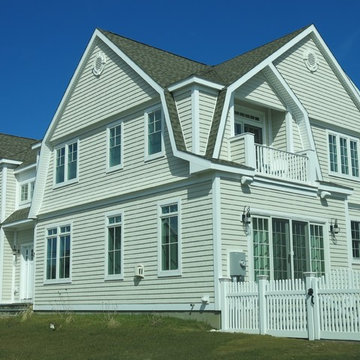
Front/side view of a new custom home in Old Saybrook, CT designed by Jennifer Morgenthau Architect, LLC
Aménagement d'une grande façade de maison beige campagne à un étage avec un revêtement en vinyle, un toit de Gambrel et un toit en shingle.
Aménagement d'une grande façade de maison beige campagne à un étage avec un revêtement en vinyle, un toit de Gambrel et un toit en shingle.

This home won every award at the 2020 Lubbock Parade of Homes in Escondido Ranch. It is an example of our Napa Floor Plan and can be built in the Trails or the Enclave at Kelsey Park.
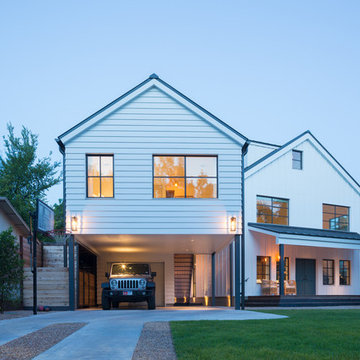
Leonid Furmansky Photography
Restructure Studio is dedicated to making sustainable design accessible to homeowners as well as building professionals in the residential construction industry.
Restructure Studio is a full service architectural design firm located in Austin and serving the Central Texas area. Feel free to contact us with any questions!

At this front exterior, I had to burn all external coating from the ladders due to paint failure. New paint and coating were applied by brush and roll in the white gloss system.
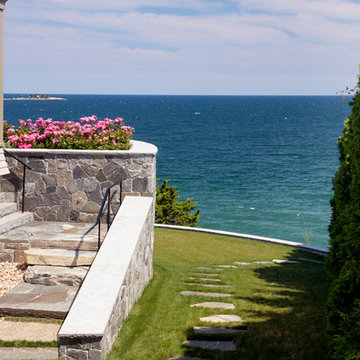
This modern family home sits atop stone ledges overlooking the Atlantic Ocean. The newly constructed home is a contemporary shingle style with a twist of Vermont country. The first floor is anchored by a family style eat-in kitchen adjoining an open floor plan that takes advantage of the panoramic views of the Atlantic. The second floor is comprised of three junior suites and a master suite with a balcony. The three car garage, play room above and in-law suite in the basement complete the interior of the home. The approach up the driveway provides a glimpse of the dramatic ocean views through a passageway between the house and mature arborvitae. A series of retaining walls undulating from the ocean facing elevation creates gathering areas at different levels as the lot slopes downward toward the stone ledge.
Photo Credit: Eric Roth

Cette photo montre une façade de maison marron industrielle en bois et bardage à clin de taille moyenne et à un étage avec un toit en appentis et un toit marron.
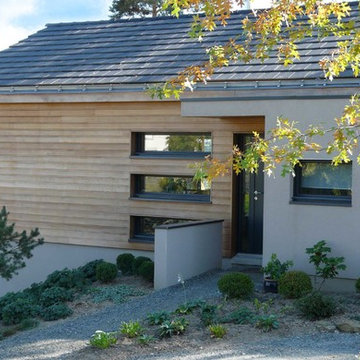
Photo entrée maison ©Gilles Cornevin architecture
Inspiration pour une façade de maison beige design en bois de taille moyenne et à un étage avec un toit à deux pans.
Inspiration pour une façade de maison beige design en bois de taille moyenne et à un étage avec un toit à deux pans.

Malibu, CA / Complete Exterior Remodel / New Roof, Re-stucco, Trim & Fascia, Windows & Doors and a fresh paint to finish.
For the remodeling of the exterior of the home, we installed all new windows around the entire home, a complete roof replacement, the re-stuccoing of the entire exterior, replacement of the window trim and fascia and a fresh exterior paint to finish.
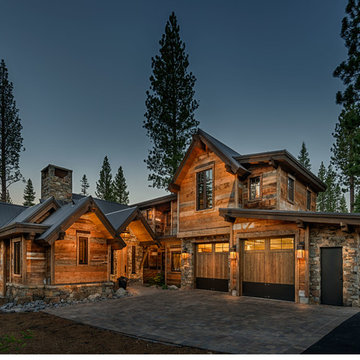
Inspiration pour une grande façade de maison marron chalet en bois à un étage avec un toit à deux pans.
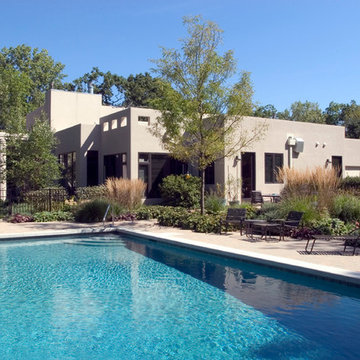
Photography by Linda Oyama Bryan. http://pickellbuilders.com. Sophisticated Ranch Style Stucco Home with Flat Roofs, swimming pool and wrought iron fencing.
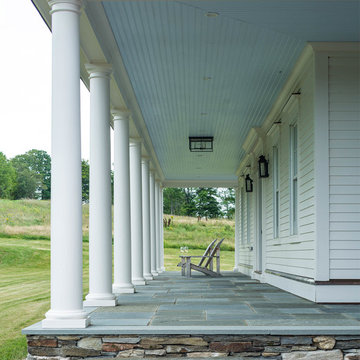
This newly construction farmhouse was inspired by the surrounding Vermont historical homes. The white doric columns, Vermont bluestone pavers and the traditional blue painted bead board ceiling create a comfortable and protected area for summer evening gatherings.

Exemple d'une petite façade de maison métallique et grise industrielle à niveaux décalés avec un toit plat, un toit en métal et un toit gris.
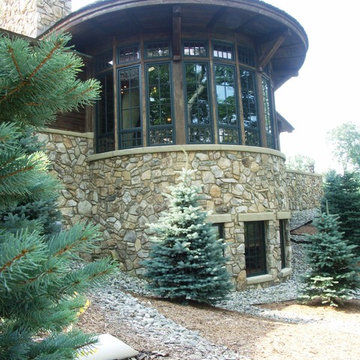
Idée de décoration pour une grande façade de maison beige chalet en pierre à deux étages et plus avec un toit à quatre pans.
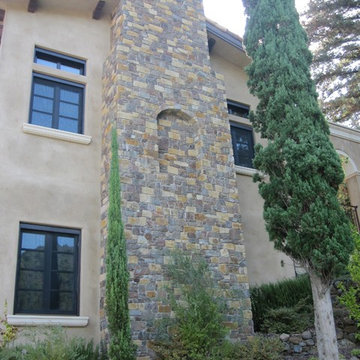
Réalisation d'une grande façade de maison beige méditerranéenne en stuc à un étage avec un toit à deux pans.
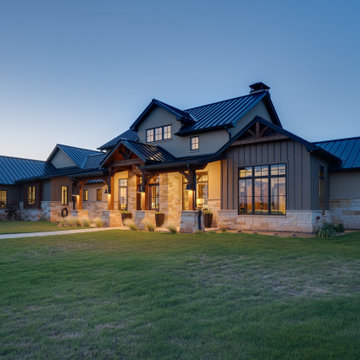
Aménagement d'une grande façade de maison campagne de plain-pied avec un toit en métal et un toit marron.
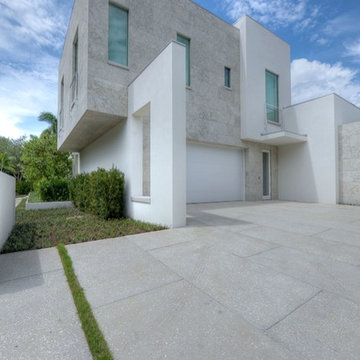
Aménagement d'une façade de maison blanche moderne en stuc de taille moyenne et à un étage avec un toit plat.

Réalisation d'une grande façade de maison blanche champêtre en bois et planches et couvre-joints de plain-pied avec un toit à deux pans, un toit en shingle et un toit gris.

Malibu, CA / Complete Exterior Remodel / Roof, Garage Doors, Stucco, Windows, Garage Doors, Roof and a fresh paint to finish.
For the remodeling of the exterior of the home, we installed all new windows around the entire home, installation of Garage Doors (3), a complete roof replacement, the re-stuccoing of the entire exterior, replacement of the window trim and fascia and a fresh exterior paint to finish.
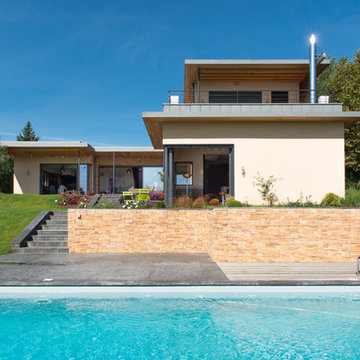
Denis Svartz
Idées déco pour une très grande façade de maison blanche contemporaine en bois à niveaux décalés avec un toit plat.
Idées déco pour une très grande façade de maison blanche contemporaine en bois à niveaux décalés avec un toit plat.

Exemple d'une grande façade de grange rénovée marron nature en bois à un étage avec un toit à deux pans.
Idées déco de façades de maisons turquoises
3