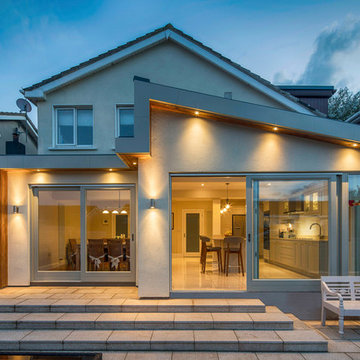Idées déco de façades de maisons turquoises
Trier par :
Budget
Trier par:Populaires du jour
81 - 100 sur 1 015 photos
1 sur 3

The south facing view of the Privacy House has a 13' high window wall. Primary colors inspired by flags were used to organize the exterior spaces. To the right of the deck is a floating cypress screen which affords privacy for the owners when viewed from the street. Photo by Keith Isaacs.
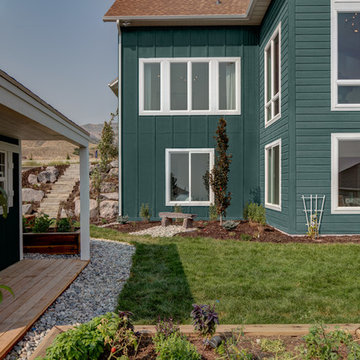
Cette image montre une grande façade de maison verte style shabby chic à un étage avec un revêtement mixte, un toit à deux pans et un toit en shingle.
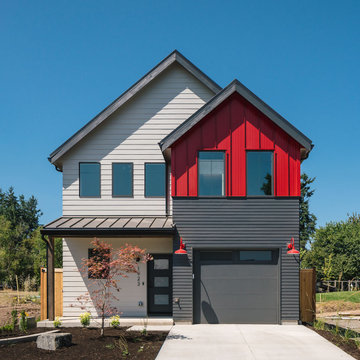
We added a bold siding to this home as a nod to the red barns. We love that it sets this home apart and gives it unique characteristics while also being modern and luxurious.

Remodel and addition by Grouparchitect & Eakman Construction. Photographer: AMF Photography.
Inspiration pour une façade de maison bleue craftsman en panneau de béton fibré de taille moyenne et à un étage avec un toit à deux pans et un toit en shingle.
Inspiration pour une façade de maison bleue craftsman en panneau de béton fibré de taille moyenne et à un étage avec un toit à deux pans et un toit en shingle.
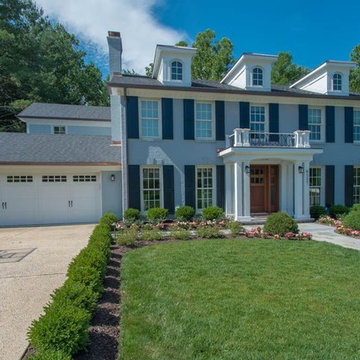
Cette image montre une façade de maison bleue traditionnelle en brique à deux étages et plus avec un toit à deux pans.
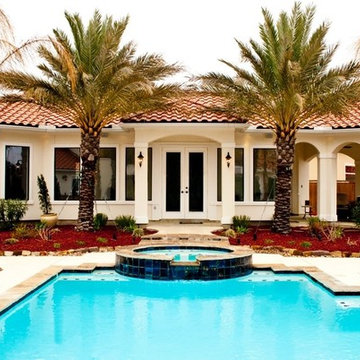
These great outdoor spaces were designed by JMC Designs and built by Collinas Design and Construction.
Cette photo montre une façade de maison blanche méditerranéenne en stuc de plain-pied et de taille moyenne avec un toit à quatre pans et un toit en tuile.
Cette photo montre une façade de maison blanche méditerranéenne en stuc de plain-pied et de taille moyenne avec un toit à quatre pans et un toit en tuile.
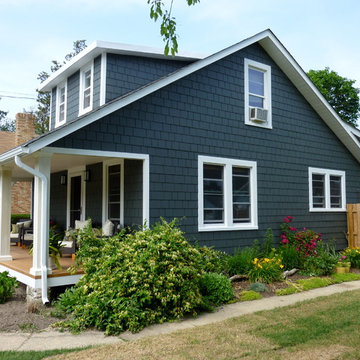
Renovated bungalow to fresh modern house. New cedar shakes painted a dark gray which sets off the white painted trim. New front porch columns, decking with new windows and new rear family room addition.
Photo credit: Tracey Kurtz

Cette photo montre une façade de maison marron tendance en bois et bardage à clin de taille moyenne et à deux étages et plus avec un toit à deux pans, un toit en métal et un toit noir.

Aménagement d'une grande façade de maison métallique et noire contemporaine en bardage à clin à un étage avec un toit à deux pans, un toit en métal et un toit noir.
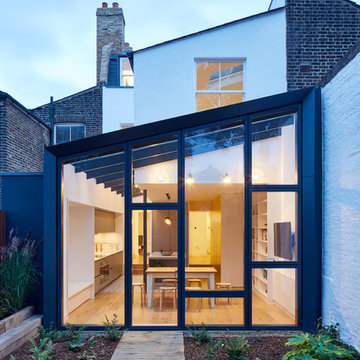
A retrofit of a Victorian townhouse with mansard loft extension and 2-storey rear/ side extension. Insulated using breathable wood-fibre products, filled with daylight and dramatic double-height spaces.
Photos: Andy Stagg
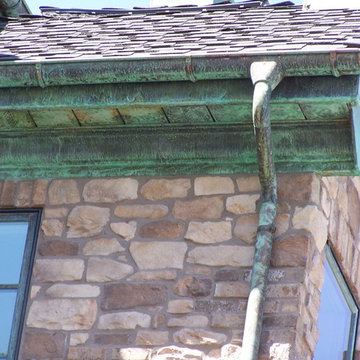
Exemple d'une façade de maison beige sud-ouest américain de taille moyenne et à un étage avec un revêtement mixte, un toit à quatre pans et un toit en shingle.
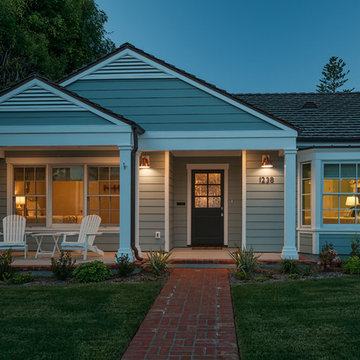
Beach style one-story exterior with wood siding and gable roof in Coronado, Ca.
Patricia Bean Expressive Architectural Photography
Cette image montre une façade de maison bleue marine en bois de taille moyenne et de plain-pied.
Cette image montre une façade de maison bleue marine en bois de taille moyenne et de plain-pied.
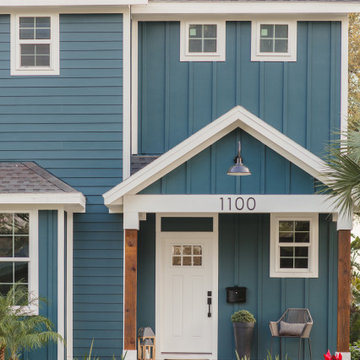
Idée de décoration pour une grande façade de maison bleue craftsman en panneau de béton fibré à un étage avec un toit à quatre pans et un toit en shingle.
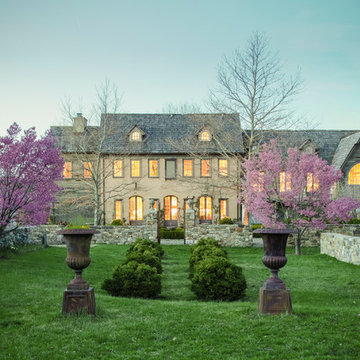
Idées déco pour une très grande façade de maison beige campagne en stuc à un étage avec un toit à quatre pans.
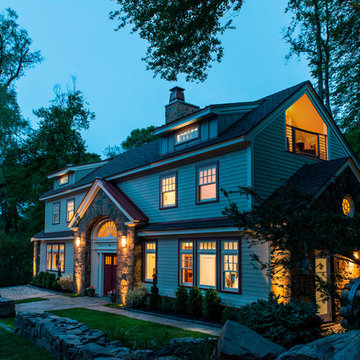
Peter Vanderwarker - Photographer:
The landscape and exterior building lighting is so important in expressing and accentuating the building's features. Uplighting illuminates the historic granite walls, transom lighting illuminates the windows of the roof shed dormers that change color with the holidays, and wall sconces illuminate the recessed decks on either end of the building.
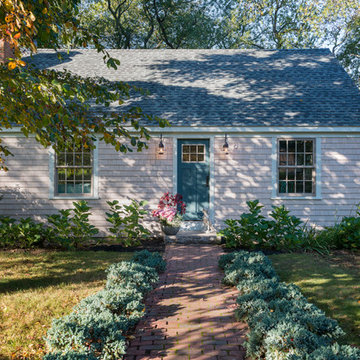
A successful design build project by Red House. This home underwent a complete interior and exterior renovation including a shed dormer addition on the rear. All new finishes, windows, cabinets, insulation, and mechanical systems. Photo by Nat Rea
Instagram: @redhousedesignbuild

Remodel of an existing, dated 1990s house within greenbelt. The project involved a full refurbishment, recladding of the exterior and a two storey extension to the rear.
The scheme provides much needed extra space for a growing family, taking advantage of the large plot, integrating the exterior with the generous open plan interior living spaces.
Group D guided the client through the concept, planning, tender and construction stages of the project, ensuring a high quality delivery of the scheme.
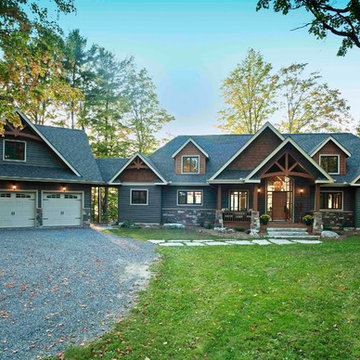
For more info and the floor plan for this home, follow the link below!
http://www.linwoodhomes.com/house-plans/plans/gable-crest/
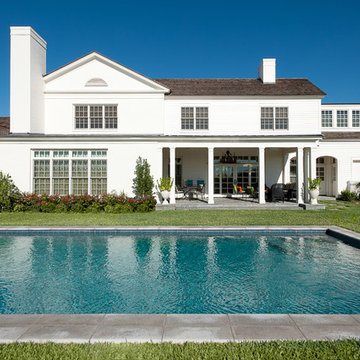
Réalisation d'une façade de maison blanche tradition en stuc de taille moyenne et à un étage.
Idées déco de façades de maisons turquoises
5
