Idées déco de façades de maisons turquoises
Trier par :
Budget
Trier par:Populaires du jour
121 - 140 sur 1 015 photos
1 sur 3
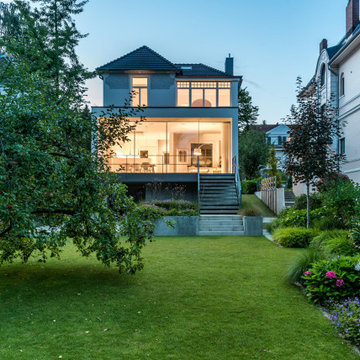
Aménagement d'une façade de maison blanche contemporaine en stuc de taille moyenne et à un étage avec un toit plat et un toit végétal.
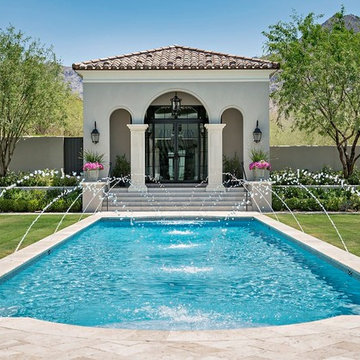
High Res Media
Aménagement d'une grande façade de maison beige méditerranéenne en stuc à un étage avec un toit à deux pans.
Aménagement d'une grande façade de maison beige méditerranéenne en stuc à un étage avec un toit à deux pans.

Malibu, CA / Whole Home Remodel / Exterior Remodel
For this exterior home remodeling project, we installed all new windows around the entire home, a complete roof replacement, the re-stuccoing of the entire exterior, replacement of the window trim and fascia, and a fresh exterior paint to finish.

Every detail of this European villa-style home exudes a uniquely finished feel. Our design goals were to invoke a sense of travel while simultaneously cultivating a homely and inviting ambience. This project reflects our commitment to crafting spaces seamlessly blending luxury with functionality.
Our clients, who are experienced builders, constructed their European villa-style home years ago on a stunning lakefront property. The meticulous attention to design is evident throughout this expansive residence and includes plenty of outdoor seating options for delightful entertaining.
---
Project completed by Wendy Langston's Everything Home interior design firm, which serves Carmel, Zionsville, Fishers, Westfield, Noblesville, and Indianapolis.
For more about Everything Home, see here: https://everythinghomedesigns.com/
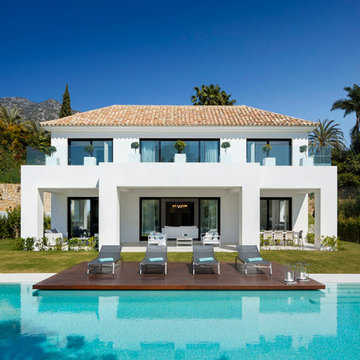
Cette photo montre une façade de maison blanche tendance en stuc de taille moyenne et à un étage avec un toit à quatre pans.
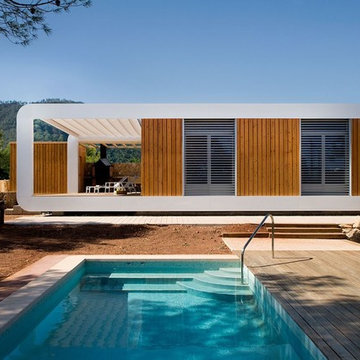
noem
Exemple d'une petite façade de maison blanche tendance de plain-pied avec un toit plat et un revêtement mixte.
Exemple d'une petite façade de maison blanche tendance de plain-pied avec un toit plat et un revêtement mixte.
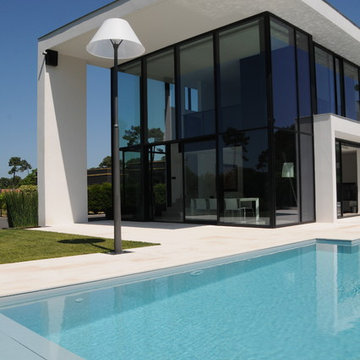
M TORTEL . A RINUCCINI
Exemple d'une grande façade de maison blanche tendance en verre à un étage avec un toit plat.
Exemple d'une grande façade de maison blanche tendance en verre à un étage avec un toit plat.
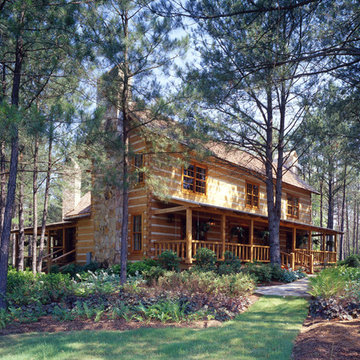
This custom home is based on our Prestwick floor plan and modified to meet the homeowners specifications. It is: 2 stories, 6158 sq. ft., 4 or 5 bedrooms and 5.5 bathrooms.
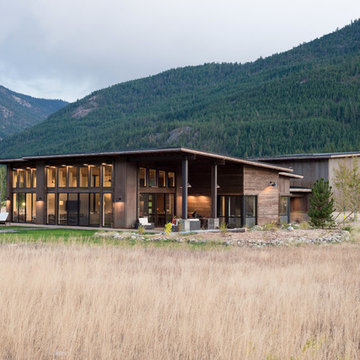
Photography by Lucas Henning.
Cette image montre une façade de maison métallique et marron chalet de taille moyenne et de plain-pied avec un toit en appentis et un toit en métal.
Cette image montre une façade de maison métallique et marron chalet de taille moyenne et de plain-pied avec un toit en appentis et un toit en métal.
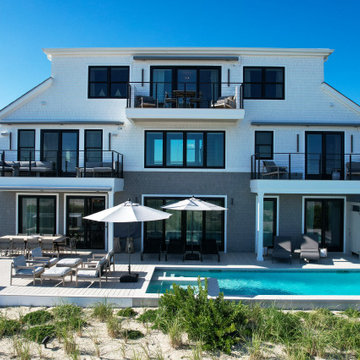
Incorporating a unique blue-chip art collection, this modern Hamptons home was meticulously designed to complement the owners' cherished art collections. The thoughtful design seamlessly integrates tailored storage and entertainment solutions, all while upholding a crisp and sophisticated aesthetic.
The front exterior of the home boasts a neutral palette, creating a timeless and inviting curb appeal. The muted colors harmonize beautifully with the surrounding landscape, welcoming all who approach with a sense of warmth and charm.
---Project completed by New York interior design firm Betty Wasserman Art & Interiors, which serves New York City, as well as across the tri-state area and in The Hamptons.
For more about Betty Wasserman, see here: https://www.bettywasserman.com/
To learn more about this project, see here: https://www.bettywasserman.com/spaces/westhampton-art-centered-oceanfront-home/
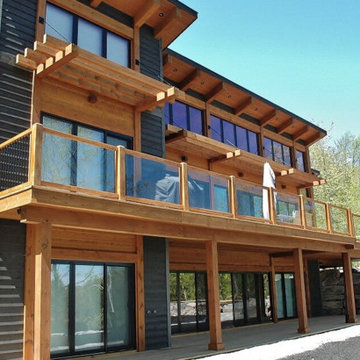
Inspiration pour une grande façade de maison grise chalet à deux étages et plus avec un revêtement mixte et un toit en appentis.
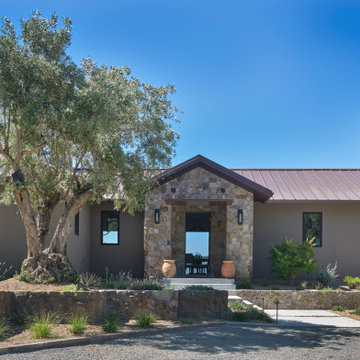
From architecture to finishing touches, this Napa Valley home exudes elegance, sophistication and rustic charm.
The home's charming exterior is adorned with rustic elements. Split face natural stone graces the walls, infusing character and texture into the design.
---
Project by Douglah Designs. Their Lafayette-based design-build studio serves San Francisco's East Bay areas, including Orinda, Moraga, Walnut Creek, Danville, Alamo Oaks, Diablo, Dublin, Pleasanton, Berkeley, Oakland, and Piedmont.
For more about Douglah Designs, see here: http://douglahdesigns.com/
To learn more about this project, see here: https://douglahdesigns.com/featured-portfolio/napa-valley-wine-country-home-design/
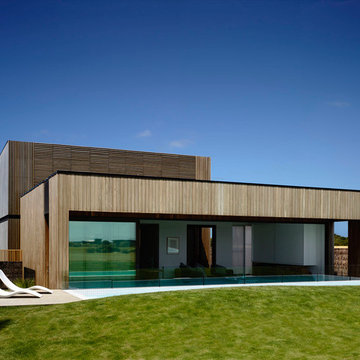
Derek Swalwell
Idée de décoration pour une grande façade de maison design en bois à un étage avec un toit plat.
Idée de décoration pour une grande façade de maison design en bois à un étage avec un toit plat.
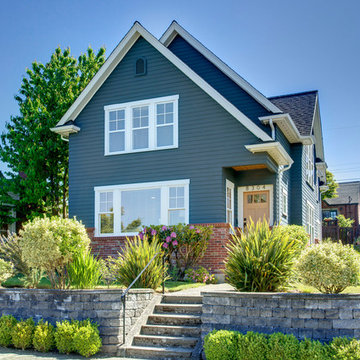
This was originally a one-story house from the 1940s in Seattle's Ballard neighborhood. The present owner's grandmother was its original owner. Architect Dan Malone, of Soundesign Group, designed a second-story addition and remodel that preserved the traditional character of the house. The brick facade is original, but the big window in front is not! The Douglas fir front door and pine soffit above the entry are a nice warm contrast to the cool blue siding. Photo by John G. Wilbanks.
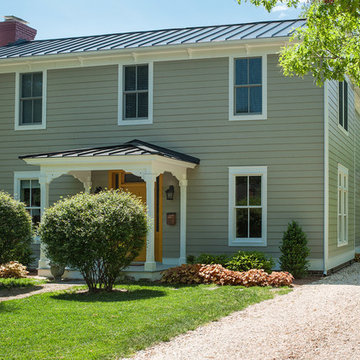
Tony Giammarino
Réalisation d'une façade de maison grise tradition en bois à un étage et de taille moyenne.
Réalisation d'une façade de maison grise tradition en bois à un étage et de taille moyenne.
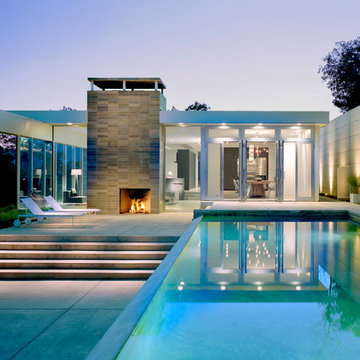
Peter Aaron
Cette photo montre une façade de maison blanche tendance en verre de plain-pied et de taille moyenne avec un toit plat et un toit mixte.
Cette photo montre une façade de maison blanche tendance en verre de plain-pied et de taille moyenne avec un toit plat et un toit mixte.
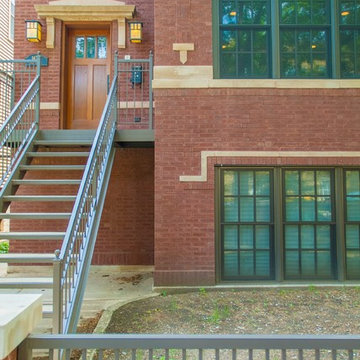
Dan Kullman, Bitterjester
Exemple d'une grande façade de maison rouge industrielle en brique à deux étages et plus.
Exemple d'une grande façade de maison rouge industrielle en brique à deux étages et plus.
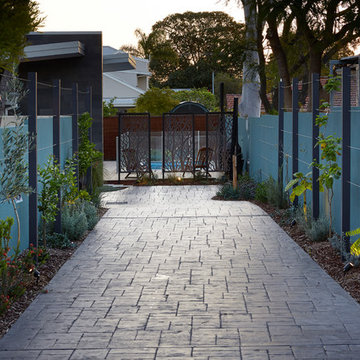
Ron Tan
Aménagement d'une façade de maison grise contemporaine en panneau de béton fibré de taille moyenne et de plain-pied.
Aménagement d'une façade de maison grise contemporaine en panneau de béton fibré de taille moyenne et de plain-pied.
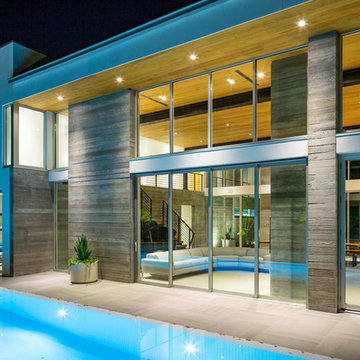
Ryan Begley Photography
Inspiration pour une grande façade de maison blanche minimaliste en béton à un étage avec un toit plat.
Inspiration pour une grande façade de maison blanche minimaliste en béton à un étage avec un toit plat.
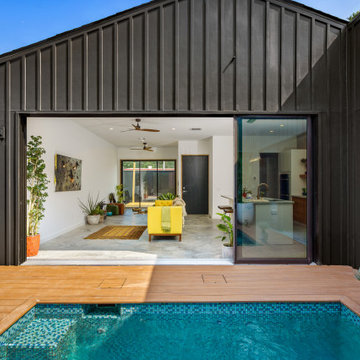
Design + Built + Curated by Steven Allen Designs 2021 - Custom Nouveau Bungalow Featuring Unique Stylistic Exterior Facade + Concrete Floors + Concrete Countertops + Concrete Plaster Walls + Custom White Oak & Lacquer Cabinets + Fine Interior Finishes + Multi-sliding Doors
Idées déco de façades de maisons turquoises
7